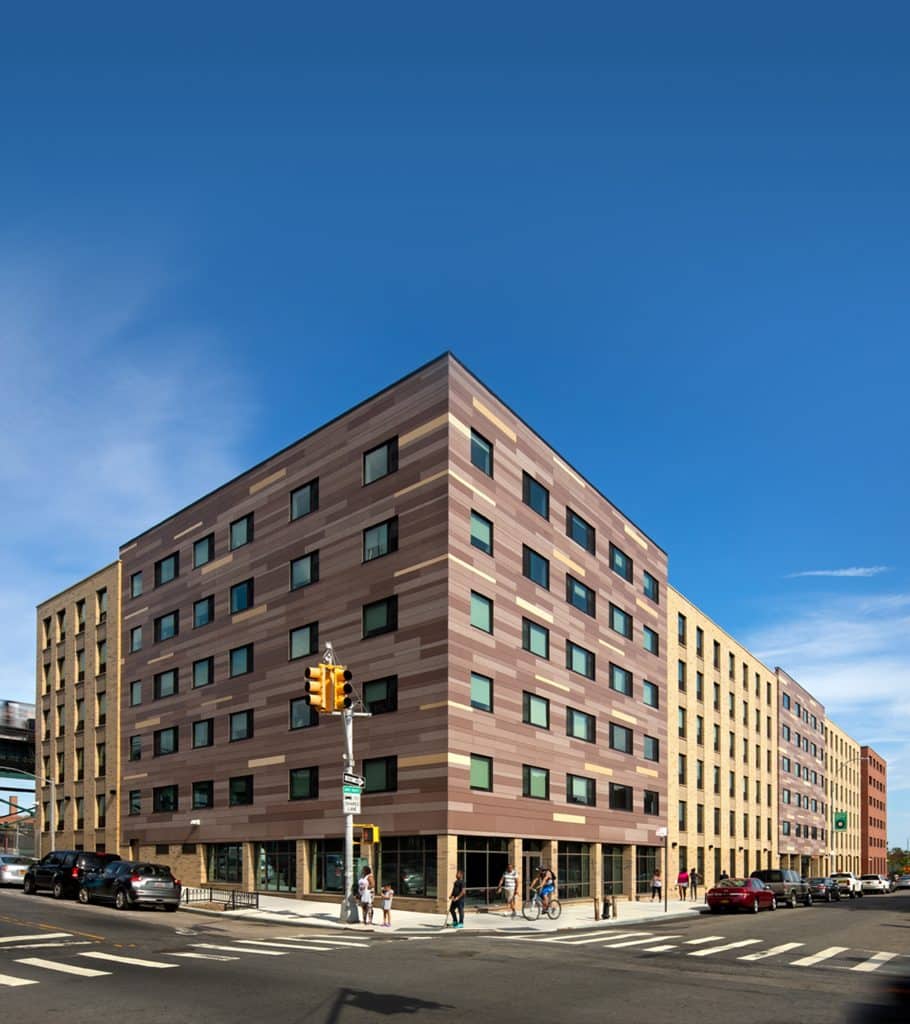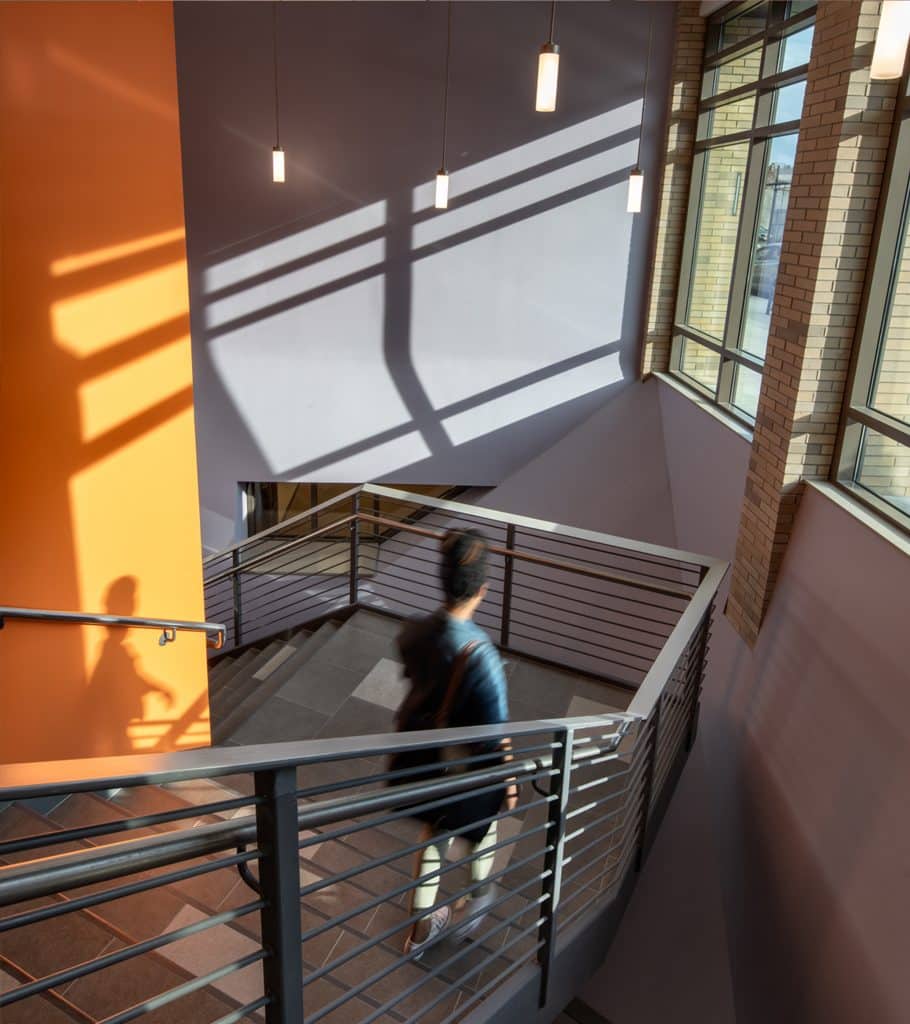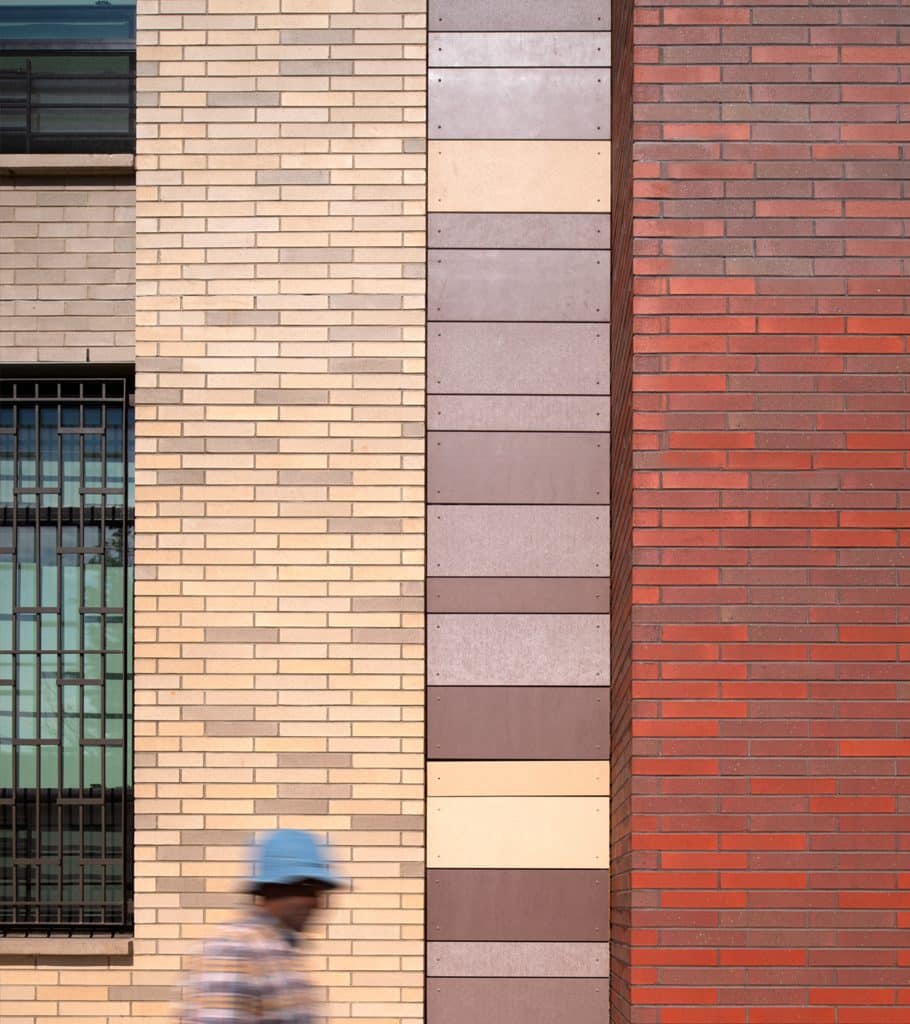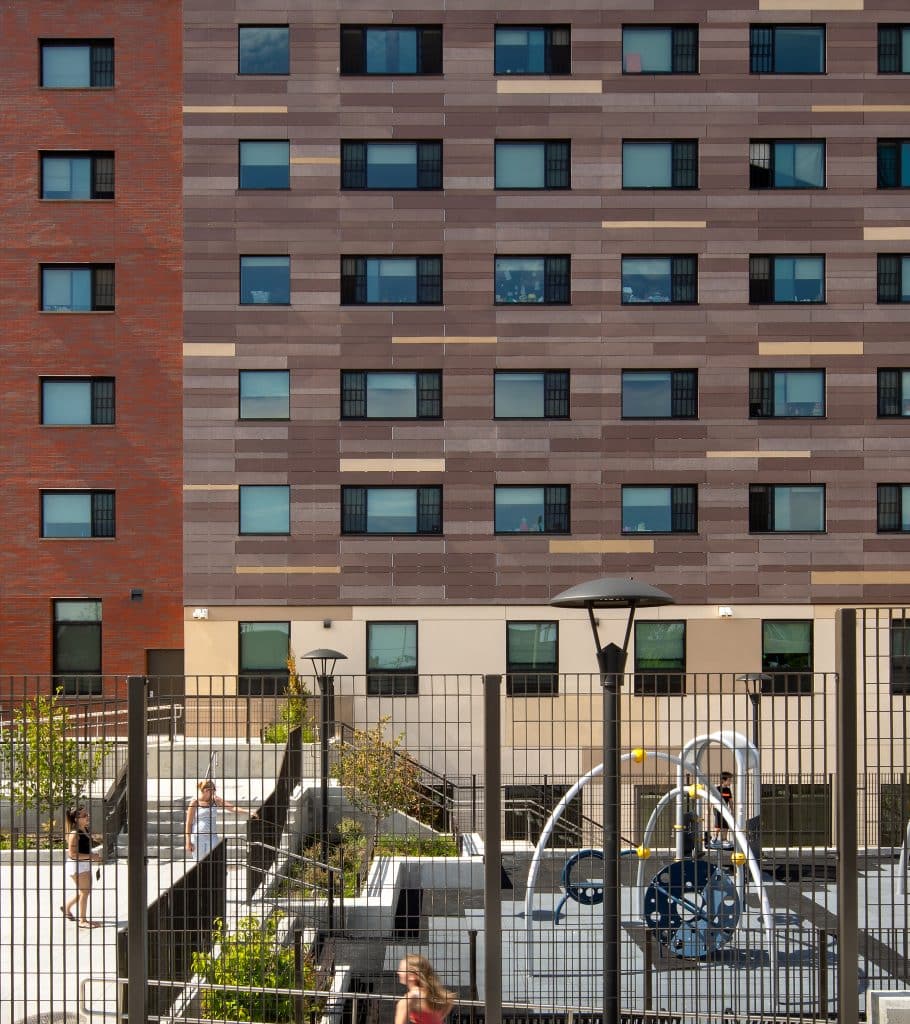Organization Name: Urban Architectural Initiatives (UAI)
Project Title: Stone House
Project Location: East New York, Brooklyn
Project Description:
Stone House is a new 161-unit building developed by Women In Need (WIN) and located in East New York, Brooklyn. Adjacent to the north are two shelters run by WIN, creating a campus of WIN buildings along Junius Street. The building went through several height and massing iterations to obtain the required zoning variances to meet BSA approval, resulting in a six-story building with a 7,000sf side yard and commercial space at the ground floor. The building features a glass-fiber reinforced concrete rain-screen system throughout, along with brick and stucco. The building houses 64 low-income and affordable units and 96 supportive units which vary from studios, one, two, and three-bedroom apartments as well as WIN’s offices and a daycare at the cellar. Laundry, community rooms and program offices offering support services for tenants and community residents are also provided along with 24 parking spaces. Stone House is one of the largest supportive housing buildings for families in the state of New York.
Community Impact:
Much needed housing, soil remediation for the site, green space, a revitalized empty lot, and street trees along the building frontage are among the benefits this thoughtfully designed building brings to the neighborhood.
Organization Description:
Urban Architectural Initiatives was formed in 1996 and has since built its reputation on providing the best possible design services to clients. Based on a committed relationship with clients, the firm has successfully completed a variety of projects: residential, religious, educational, community, and commercial buildings. UAI has a great depth of experience and remains informed of zoning, code and industry changes. UAI listens and responds to the specific challenges any particular site presents so that the solutions are unique to the project.
Team Members:
Women In Need (WIN), Urban Architectural Initiatives, Cheever Development Corp., A. Larovere Consulting, LLC
Thank you for viewing NYHC's Community Impact Gallery. Please note: NYHC does not own or manage any property. If you have any questions about a specific building, please contact the project team listed. To apply for affordable housing opportunities, see housingconnect.nyc.gov or hcr.ny.gov/find-affordable-housing

Exterior View from Street Intersection

Access Stair from Ground Floor Lobby to Cellar

Façade Detail

View of Playground at Rear Yard