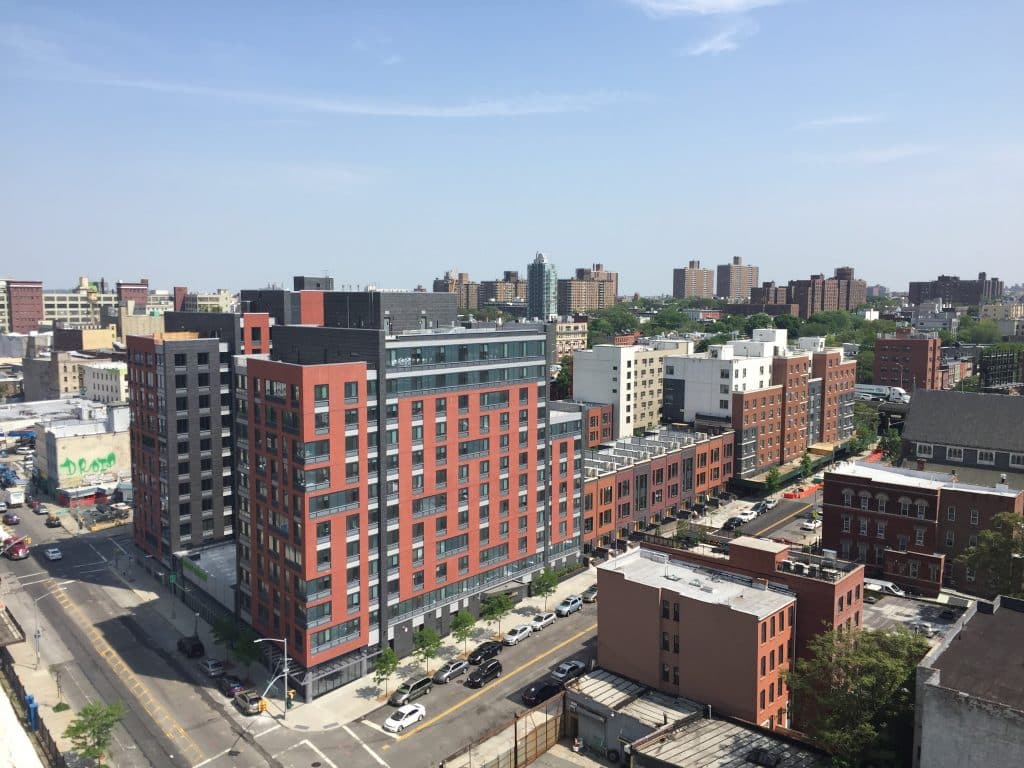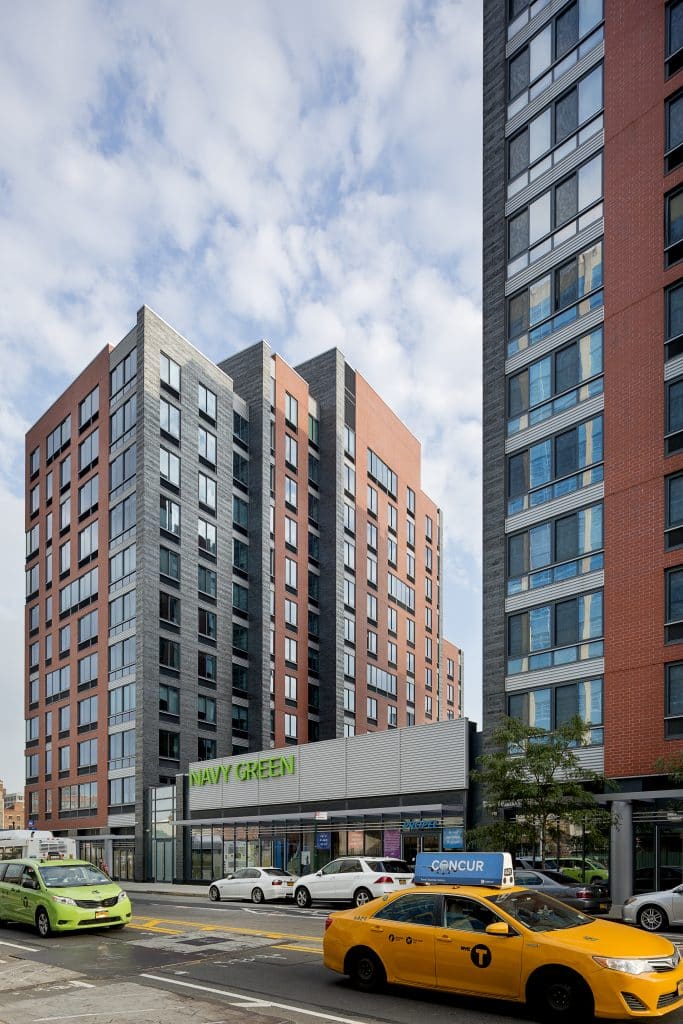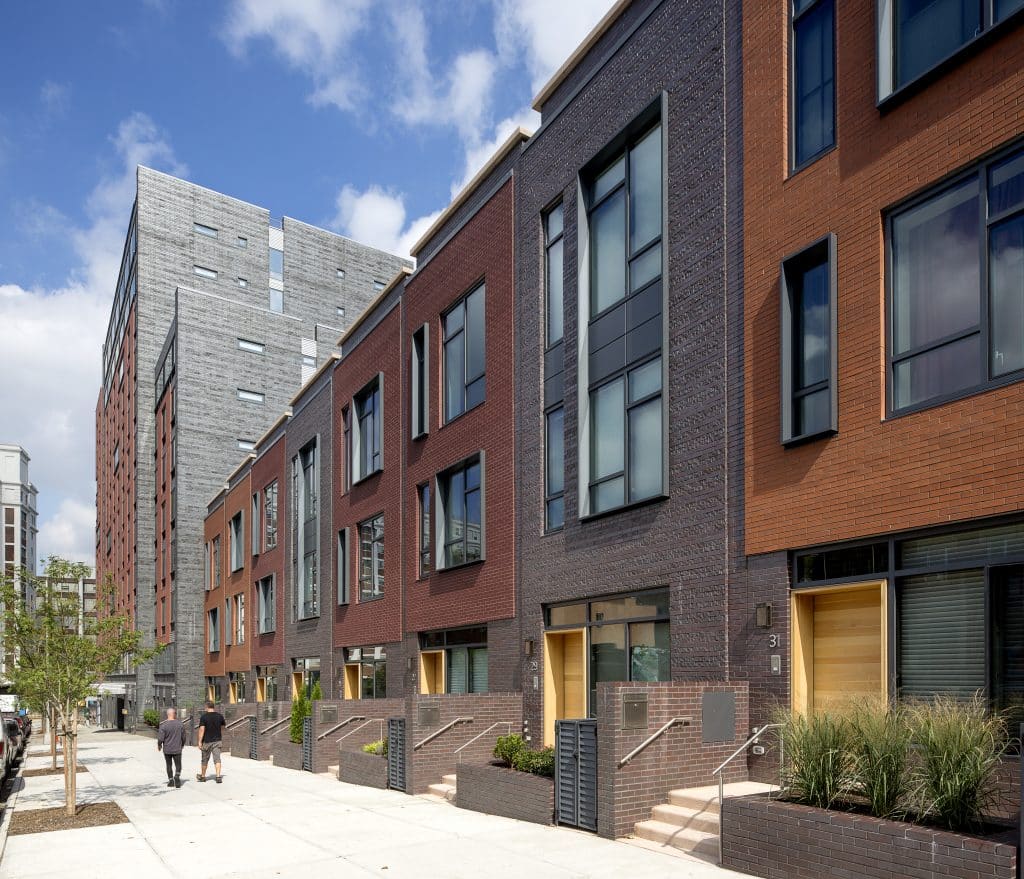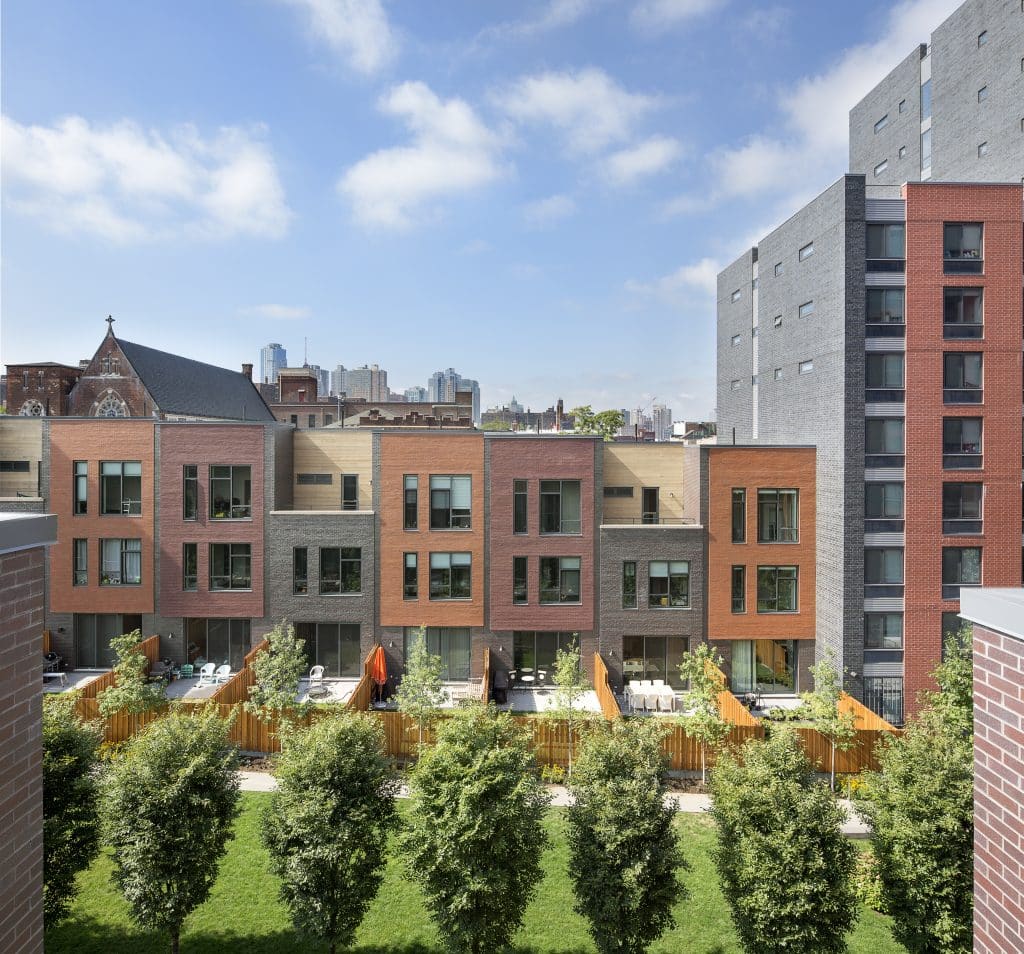Organization Name: FXCollaborative
Project Title: Navy Green
Project Location: Brooklyn, New York
Project Description:
Navy Green is a cornerstone and catalyst for equitable reinvestment in Brooklyn’s Wallabout neighborhood. The project transformed the historic Navy Brig site into a 450,000-square-foot residential and retail development covering nearly an entire city block. Certified LEED Silver for Neighborhood Development, Navy Green sets a benchmark for neighborhood-scale architecture by employing contextually-responsive and environmentally sustainable design to achieve social and economic balance in urban growth. The neighborhood-within-a-neighborhood complex is composed of four multi-family residential buildings enrolled in various affordable and supportive housing programs, two rows of market-rate townhouses, community facility and retail space, and a central common green space. The interior lawn—the “green” of Navy Green—is open and directly accessible to every resident, an oasis in the park-starved neighborhood that acts as a social aggregator.
Community Impact:
One of the apartment buildings is a 97-unit supportive housing facility offering low-cost apartments, as well as on-site medical, recreational and vocational training services for low-income and chronically homeless individuals. Beyond this facility, nearly 90% of the units throughout the complex’s four apartment buildings are enrolled in subsidized housing programs and set aside for residents earning a wide range of percentages of the Area Median Income. Building R1’s 112 rental units are set aside for a range of income tiers. Building R2’s 98 condominium units offer home ownership, while the remainder of the building’s units are market-rate. Low-rise townhouses are offered at market-rate prices. The mix of housing types and price ranges in Navy Green sets the stage for a socially equitable living environment, characterized in full by the nature of the development’s central lawn: an open-space amenity that’s equally accessible to every resident of the complex. Navy Green is a cornerstone and catalyst for equitable reinvestment in Brooklyn’s Wallabout neighborhood. Designed to achieve social and economic balance in urban growth, the complex sets a benchmark for all future building projects.
Organization Description:
FXCollaborative leverages broad expertise in architecture, interiors and planning to enrich our world with responsible, intelligent, and beautiful design. The firm’s holistic approach integrates client aspirations, an urban sensibility, and a celebration of the craft of building. FXCollaborative’s work ranges from the scale of individual buildings and interiors—office towers, multi-family residences, cultural facilities, workplace, K-12 and higher-education institutions—to the city as a whole, addressing infrastructure and transportation.
Team Members:
Architect/Planner: FXCollaborative
Associate Architects: Curtis + Ginsberg Architects, Architecture in Formation
Landscape Architect: Rader + Crews, Architecture Landscape Architecture LLC
Thank you for viewing NYHC's Community Impact Gallery. Please note: NYHC does not own or manage any property. If you have any questions about a specific building, please contact the project team listed. To apply for affordable housing opportunities, see housingconnect.nyc.gov or hcr.ny.gov/find-affordable-housing

Navy Green - Aerial View of Complex

Navy Green - Community Facility and Retail

Navy Green - Townhouses, View from Clermont Avenue

Navy Green - Private and Courtyard Green Spaces