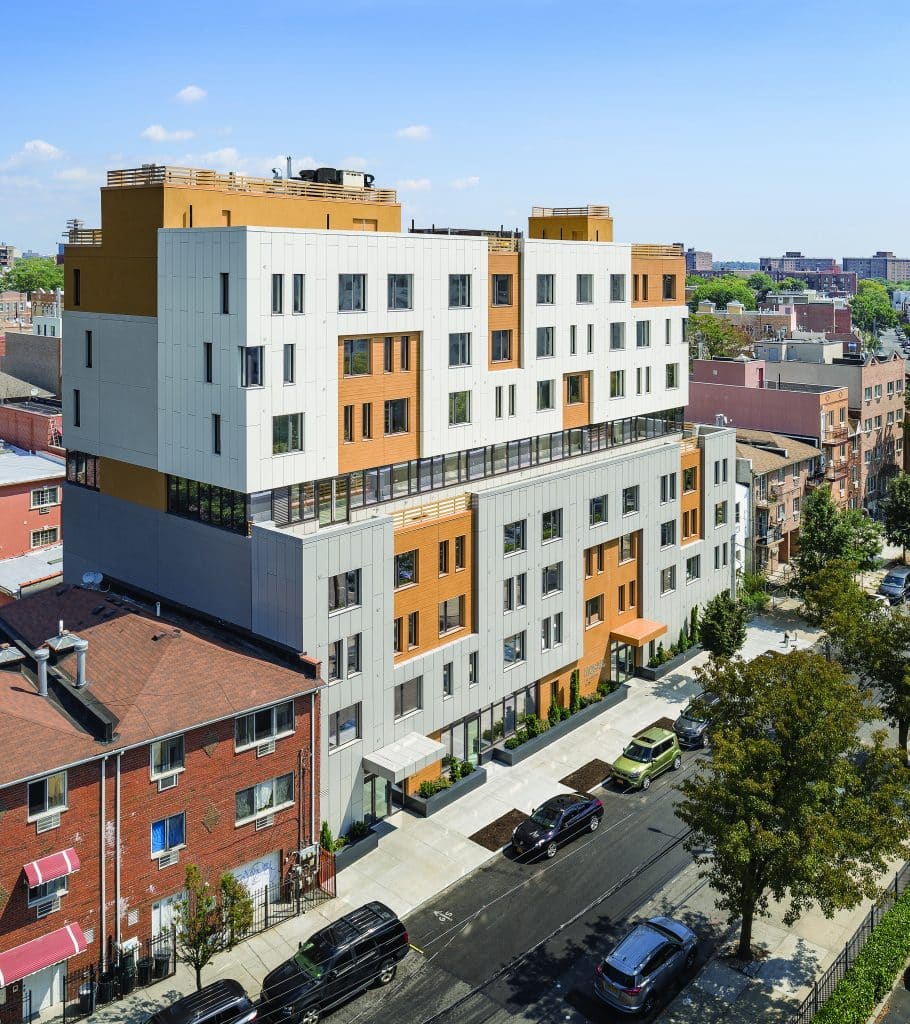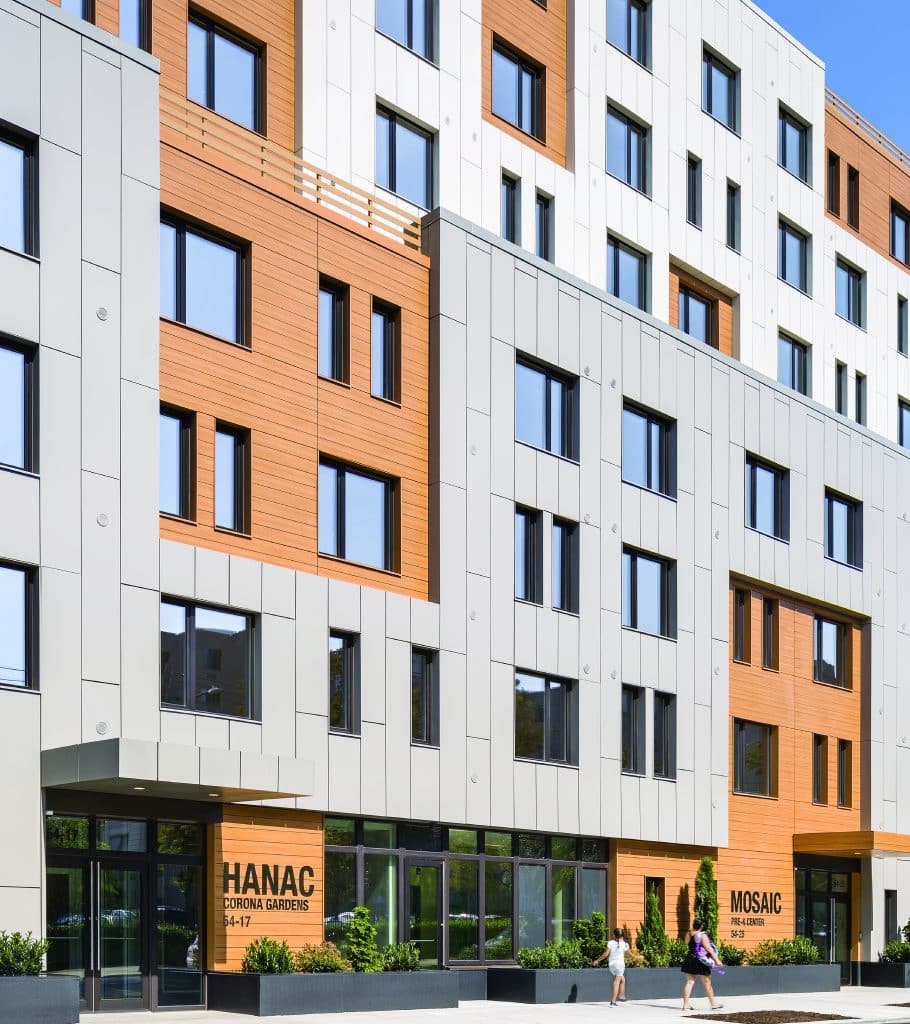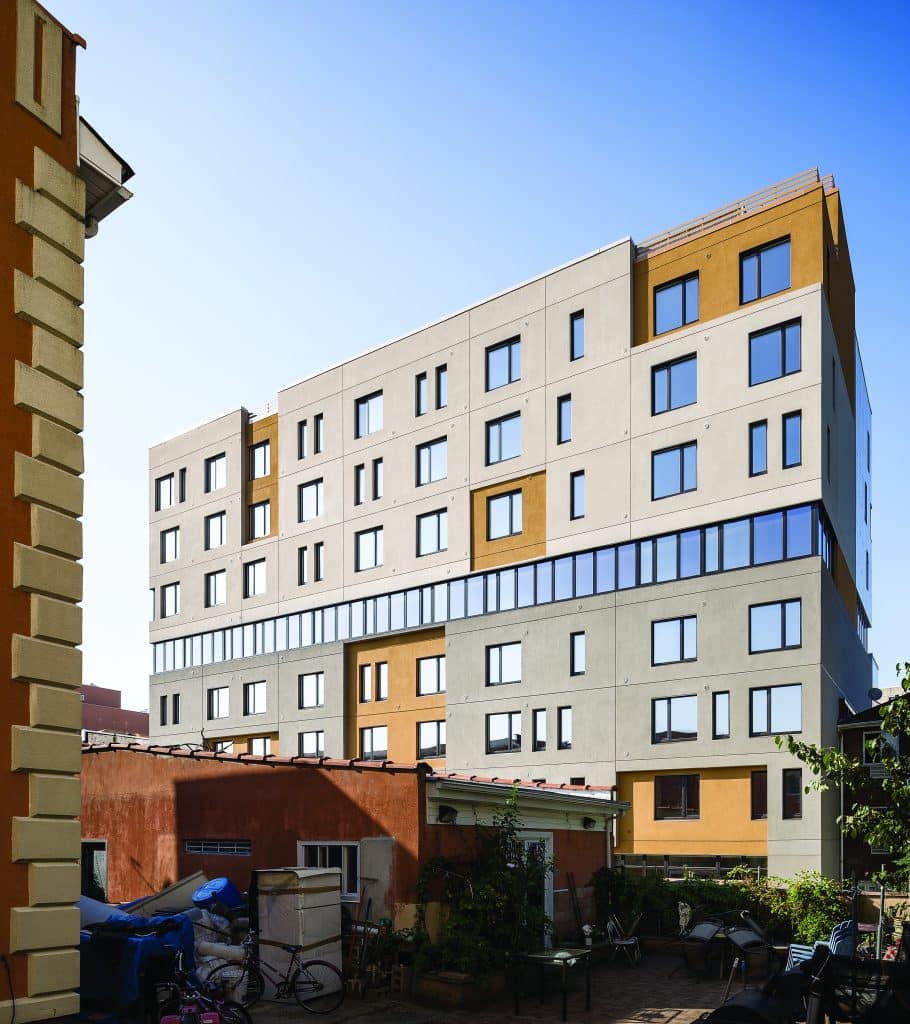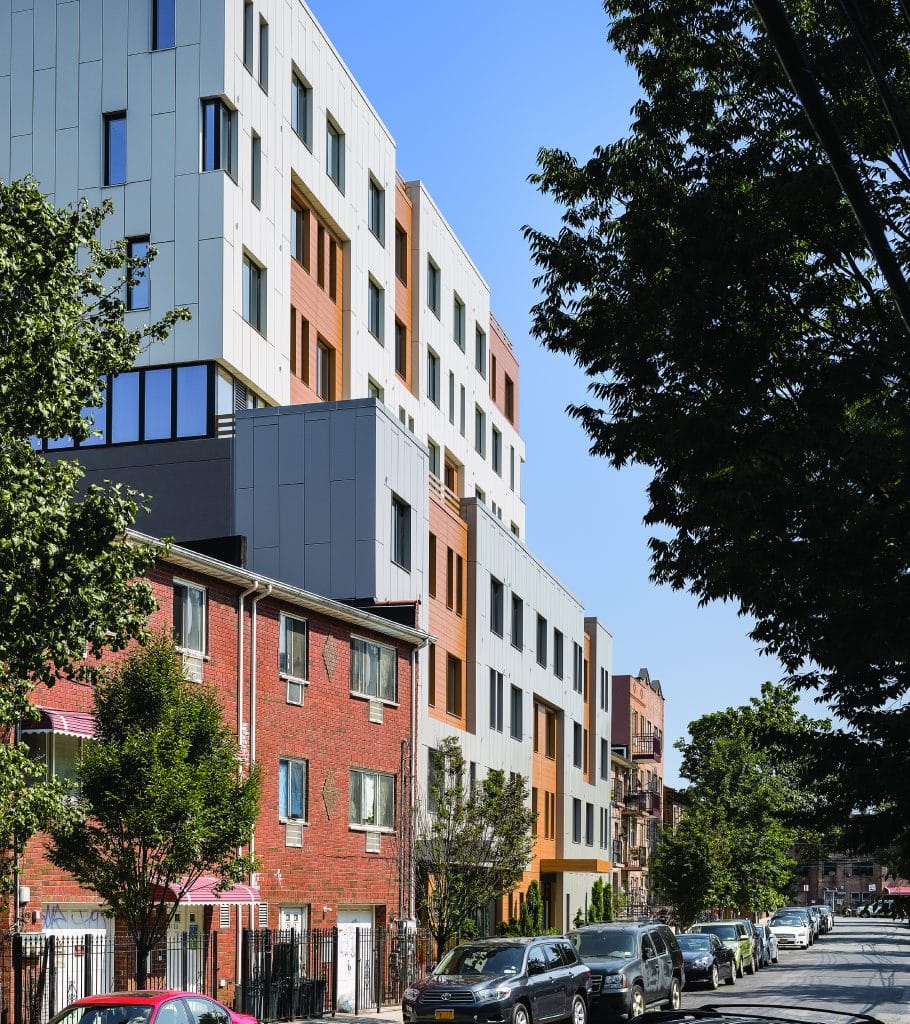Organization Name: think! architecture and design pllc
Project Title: Hanac Corona Senior Residence
Project Location: 54-17 101st St., Corona, Queens, NY
Project Description:
The Residence comprises 68 units on 8 floors, being built on a vacant 12,000sf lot. The upper floors are designated for very low income seniors earning no more than 60% of AMI. 30% of the units are set aside for formerly homeless seniors. At the ground floor is a 5,150sf pre-school. Shared spaces include community rooms on the first and fifth floors, and exterior gardens at the ground floor rear yard and the fifth floor terrace, all designed to foster social interaction. Architecturally it is our intention to visually break down the mass of the building, and through the use of various planes, materials, colors and window patterns, to better integrate it into the existing low-rise townhouse fabric of the local neighborhood. Additionally, the project was designed as a Passive House building, a highly sustainable construction methodology which can save up to 75% of energy use, and will give the senior residents greater control over their individual air temperature comfort. The project was completed Fall 2018.
Community Impact:
We believe this new project will have tremendous impact on the local community, which is currently under-served, as well as on the lives of each resident. By providing dignified, beautiful and resilient new housing for seniors, each person will have the opportunity for social interaction within the building, the pre-school and the greater community. By locating at this site a stable senior population, aging in place, everyone benefits by continuing a tradition of diversity in our neighborhoods, and allows people to stay in the communities they are familiar with and a part of.
Organization Description:
think! architecture & design is a 25 person design studio, led by principals Jack Esterson, Marty Kapell and Ernesto Vela. Their core mission is to provide to New York's communities the highest level of design quality, in the belief that the physical environment plays a great part in people's sense of well-being and participation in public life.
Hanac Inc was founded in 1972 in Astoria Queens and is a social services and housing not-for-profit that serves the needs of vulnerable populations throughout NYC.
Team Members:
Architect: Think! Architecture & Design
Structural Engineers: Cuono Engineering
MEP Engineers: New York Engineers
Landscape Architect: Future Green
Energy Consultant: Assoc. for Energy Affordability
Thank you for viewing NYHC's Community Impact Gallery. Please note: NYHC does not own or manage any property. If you have any questions about a specific building, please contact the project team listed. To apply for affordable housing opportunities, see housingconnect.nyc.gov or hcr.ny.gov/find-affordable-housing

101 Street Façade and Fifth Floor Terrace

Detail at Senior Resident's & Pre-school Entrances

Building Rear Façade from Neighbor's Yards

The Building in Its Urban Context