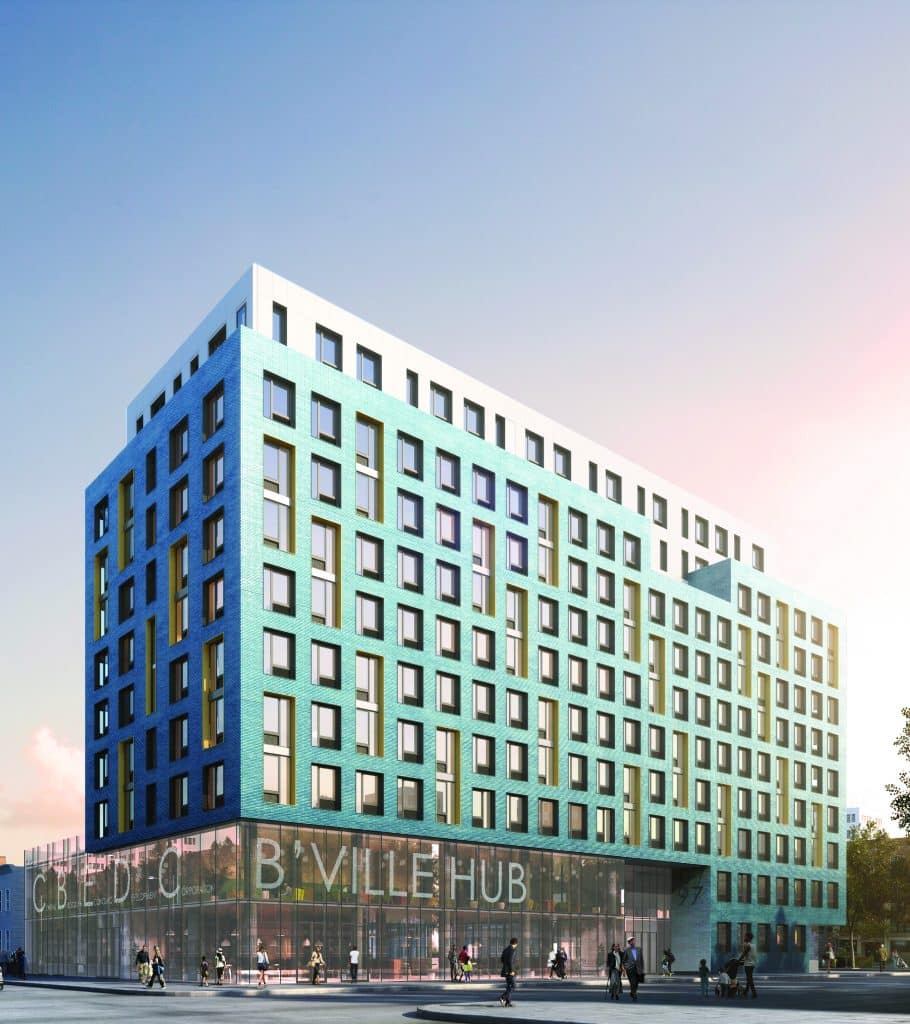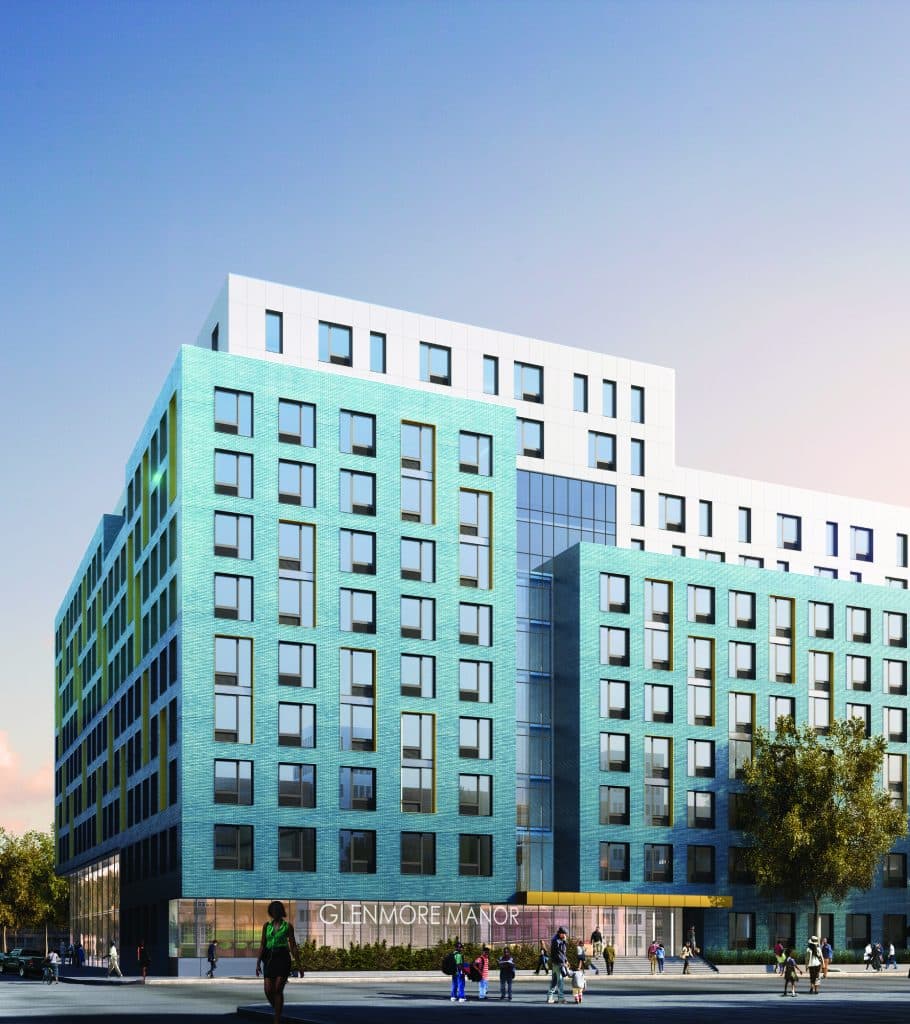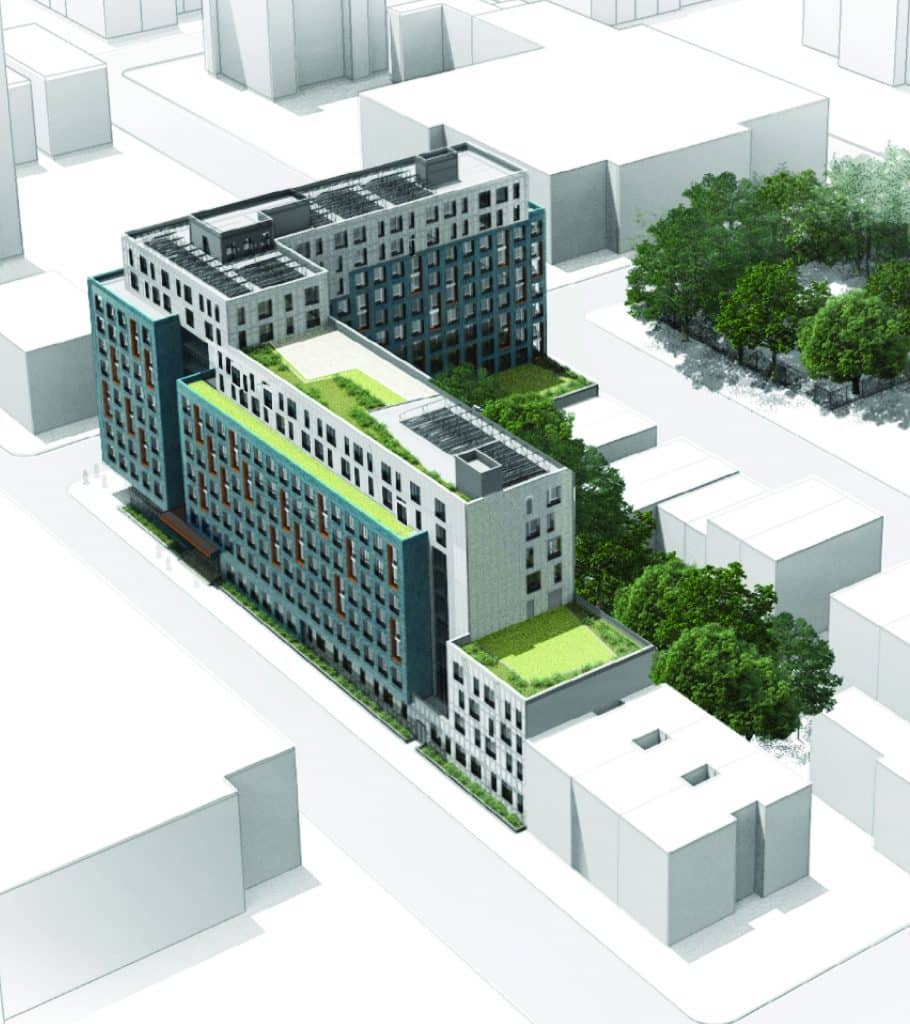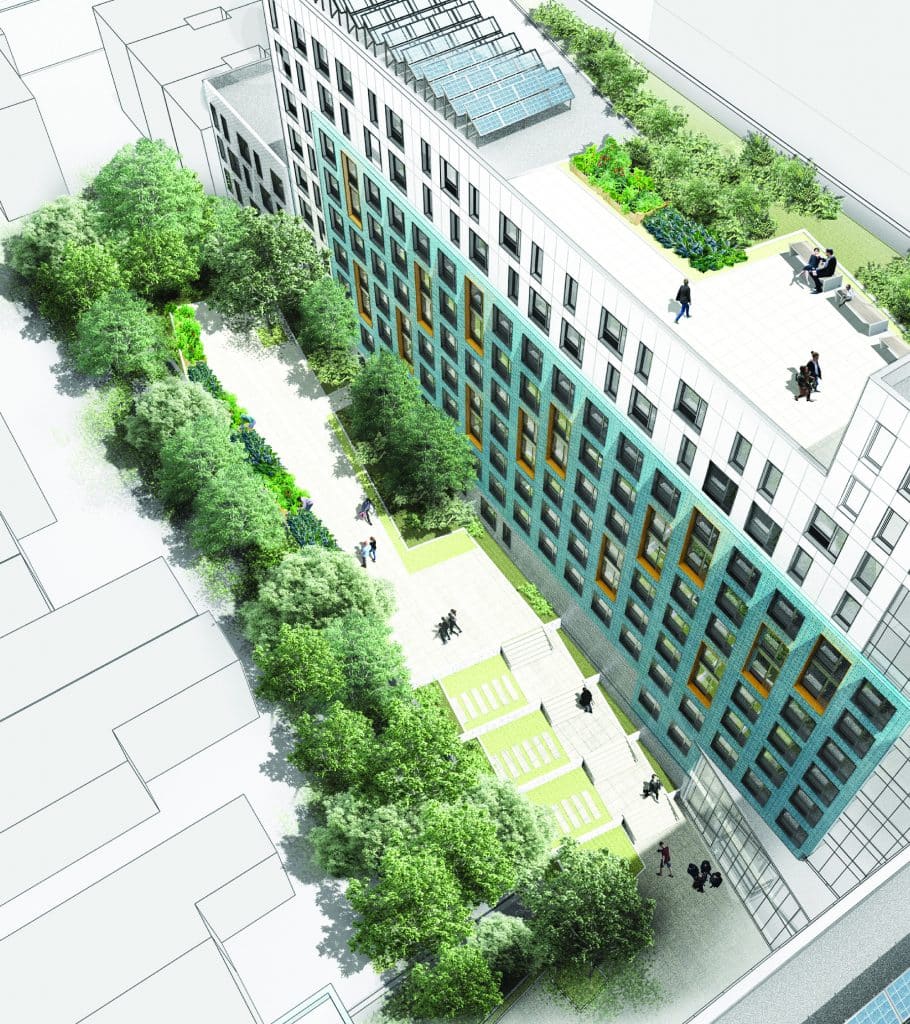Organization Name: think! architecture and design pllc
Project Title: Glenmore Manor at Brownsville Site B
Project Location: Brooklyn, NY
Project Description:
Our winning proposal for this HPD sponsored competition incorporates the key goals of the Brownsville Neighborhood Plan, comprising a 230 unit residential community combined with commercial and community facilities to create a center for innovation and local entrepreneurship that will energize the neighborhood, providing new jobs and opportunities. By strategically locating building mass, storefronts and entrances the project builds on opportunities within the existing urban landscape, strengthening pedestrian corridors and creating pleasant, well-lit streets and diverse opportunities for social activity. The project stands out from its environment as a beacon of possibilities, representing a new vision for the future of Brownsville. We see the integration of the proposed commercial spaces and the community facility spaces as a single identifiable place: ‘The B’Ville Hub’, which will be highly transparent and visible to the community.
Community Impact:
Of all our major affordable housing projects, Glenmore Manor has the potential for being the most impactful within its community. Brownsville has a history of poverty, lack of employment opportunities and a scarcity of high quality affordable housing. These conditions are best summarized in the recent Brownsville Plan which identifies the problems, needs and potential solutions there. Due to HPD's requirement that Site B accommodate significant facilities to enhance economic opportunities, it has tremendous potential to be a symbol of hope. Due to the development team's assembly of various entrepreneurs, local merchants and economic development organizations, together named the B'Ville Hub, the building design locates the Hub in a highly prominent corner location. The Hub will glow like a beacon, and be a bustling nexus of activity, serving as a symbol of opportunity and renewal to the local residents in the neighborhood, who have had for too long a lack of opportunity and equity. In this particularly under-served neighborhood, the intent is to create authentic opportunity, training and employment for local residents, and in the long term help spur further positive future growth in Brownsville.
Organization Description:
think! architecture & design is a 25 person design studio based in Downtown Brooklyn, led by principals Jack Esterson, Marty Kapell and Ernesto Vela. While their practice is diversified, their current primary focus is in affordable and supportive housing. Their core mission is to provide to New York's communities the highest level of design quality, in the belief that the physical environment plays a great part in people's sense of well-being and participation in public life.
Team Members:
Architect: Think! Architecture and Design
Developers: Brisa Builders, The African American Planning Commission, and Lemle & Wolff
Thank you for viewing NYHC's Community Impact Gallery. Please note: NYHC does not own or manage any property. If you have any questions about a specific building, please contact the project team listed. To apply for affordable housing opportunities, see housingconnect.nyc.gov or hcr.ny.gov/find-affordable-housing

View from Mother Gaston Blvd and Glenmore Avenue

View Along Christopher Avenue

Aerial View Looking Southwest

Aerial View of Terraced Garden