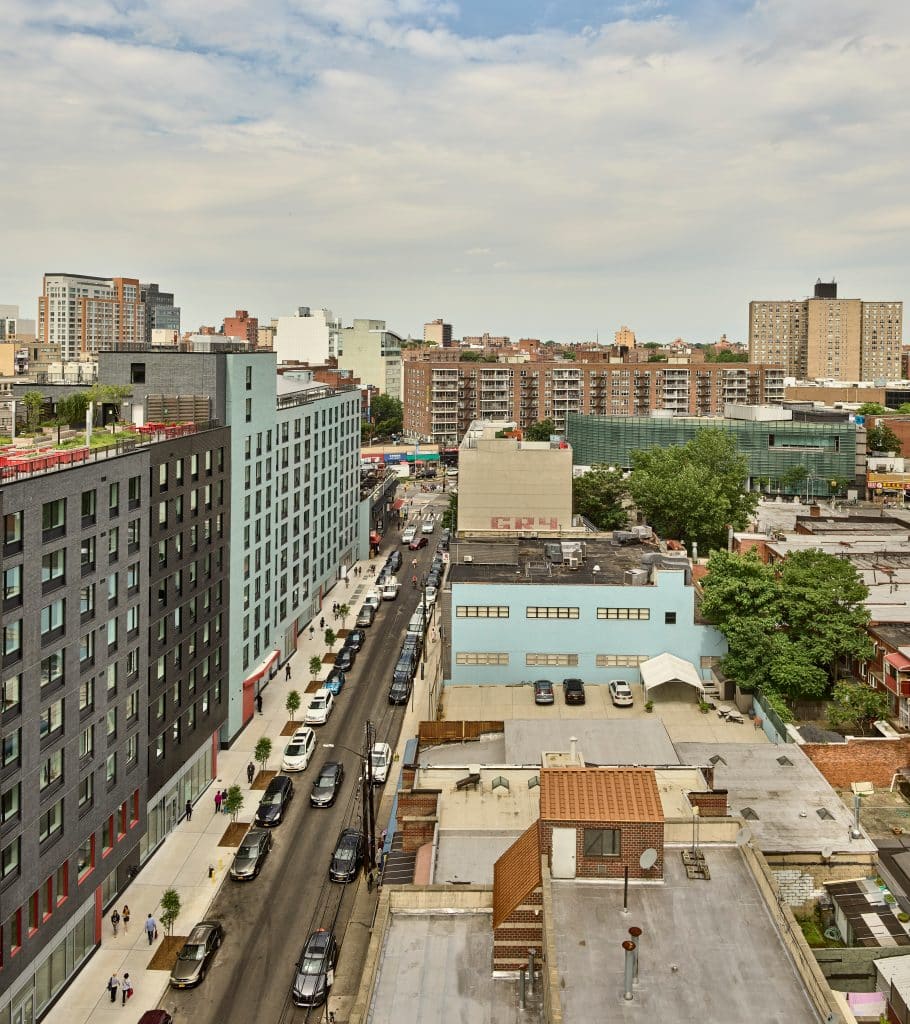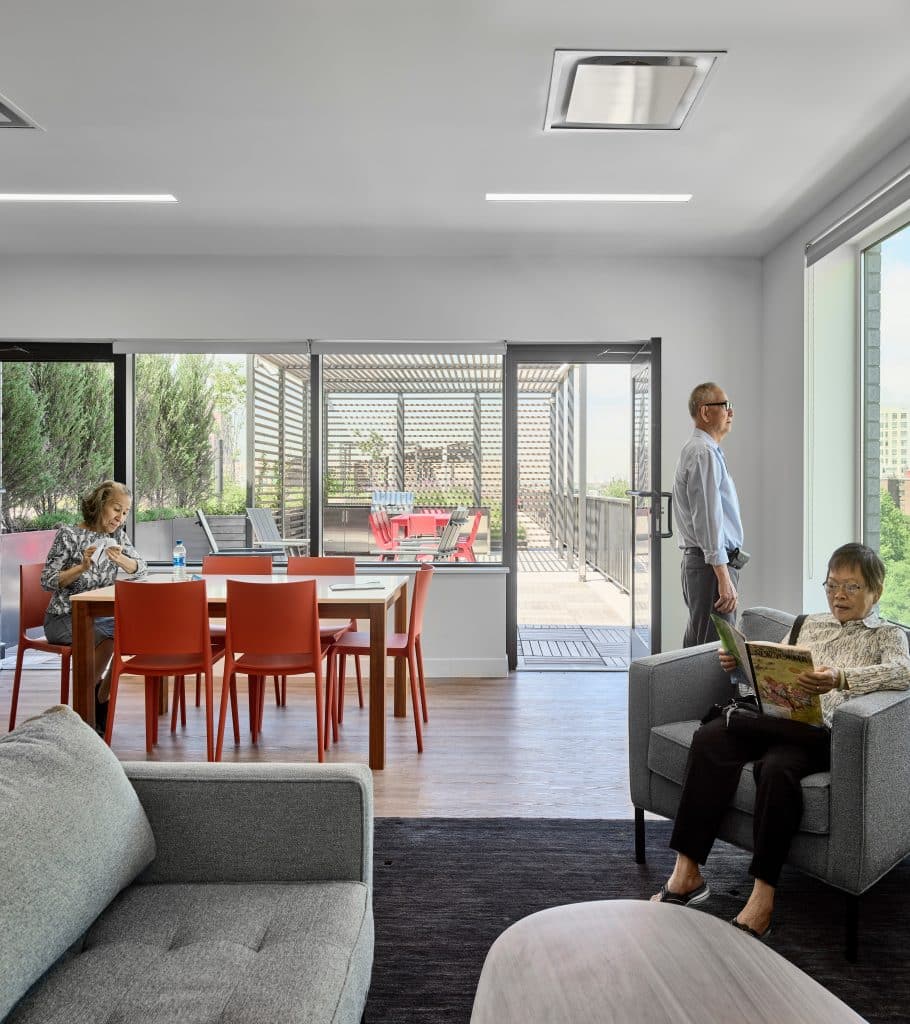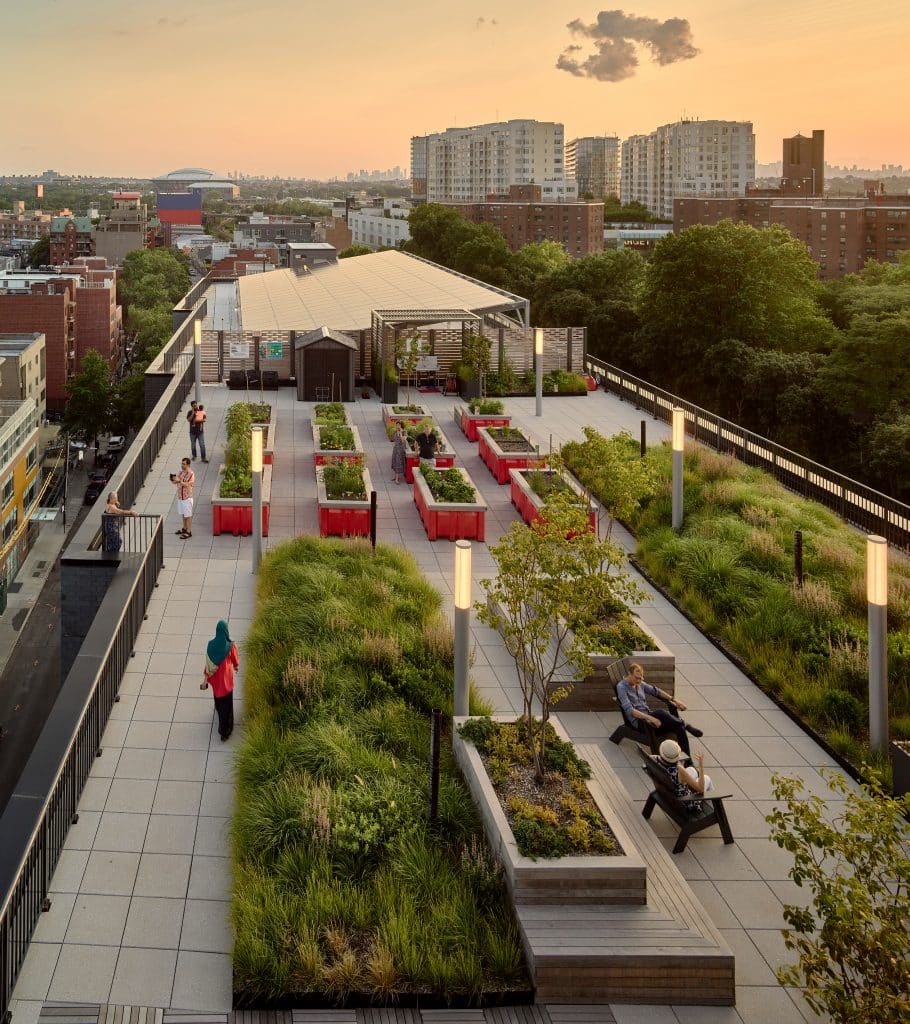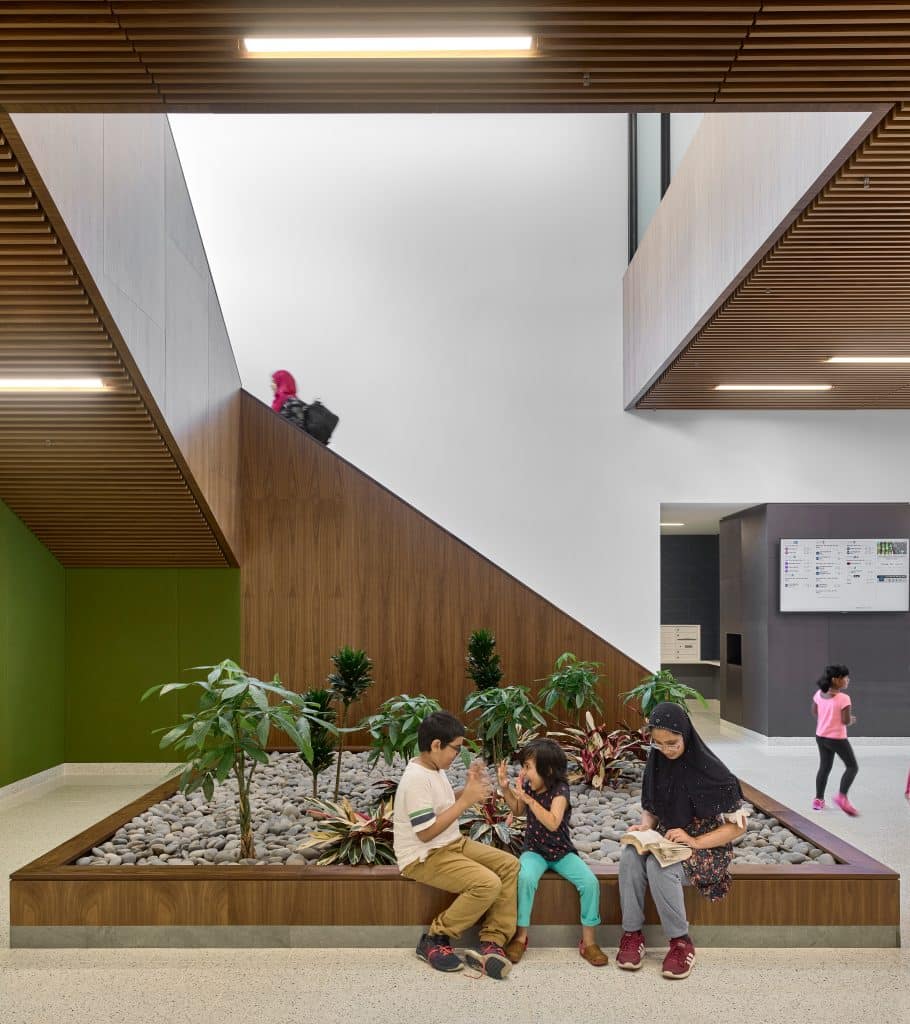Organization Name: Bernheimer Architecture
Project Title: One Flushing
Project Location: Flushing, Queens
Project Description:
Recent growth and development (like much of New York City) has focused on luxury apartments and large retail spaces – a fact that belies an increased need for housing, services, and business opportunities for local residents. One Flushing is a response to that need as a residential, community facility, and commercial development project that celebrates neighborhood unity, cultural diversity and the immigrant history of Flushing, Queens.
The building houses 231 all-affordable rental apartments, of which 60 apartments are dedicated to seniors aging-in-place and within the community. As a 9-story structure, the building uses varying windows and brick types/colors to create an architectural rhythm as one proceeds down 41st avenue. The 2nd floor and main roof terraces provide a range of recreational and educational options for the residents and the public alike. At the roof terrace, multiple seating areas serve the senior and affordable residents while the farm allows residents to grow their own food. One Flushing’s design is at once efficient and varied. A saw-toothed facade, pulls the visitor down from Main Street and provides ample opportunity for signage – a key feature of Flushing's street-scape.
Community Impact:
“One Flushing” signifies one community and one neighborhood that works, lives, and plays together in harmony. Drawing on the diversity and vibrancy of the surrounding neighborhood, One Flushing is a mixed-use intergenerational building that brings together community facility, retail, and residential uses with a dynamic and varied architectural expression. The building contributes to the concentration of established and successful retail in Flushing and advances the economic and social development goals for the area by creating dedicated community facility spaces and residential space. From a public policy perspective, the redevelopment of this site provides a fantastic opportunity to create a model of sustainable transit-oriented affordable housing crafted to address the needs of the existing Flushing community.
Organization Description:
Bernheimer Architecture is a practice rooted in New York City and its surroundings. As a studio, BA creates dignified spaces through contemplative research, simultaneous with consideration for the pragmatics of building. Our studio is committed to designing sustainable and resilient architecture by crafting productive environments for people and their communities. BA’s portfolio includes award-winning affordable and high-end residential, commercial, hospitality, mixed-use, public architectural projects, and art installations.
Team Members:
Asian Americans for Equality, HANAC, Monadnock Development, Bernheimer Architecture, SLCE, DeSimone Engineers, Stantec, Meuser Rutledge Engineers, Steven Winter Associates, Philip Habib & Associates
Thank you for viewing NYHC's Community Impact Gallery. Please note: NYHC does not own or manage any property. If you have any questions about a specific building, please contact the project team listed. To apply for affordable housing opportunities, see housingconnect.nyc.gov or hcr.ny.gov/find-affordable-housing

Views looking east within neighborhood context

Community Room

Residential Rooftop Garden

Residential Lobby