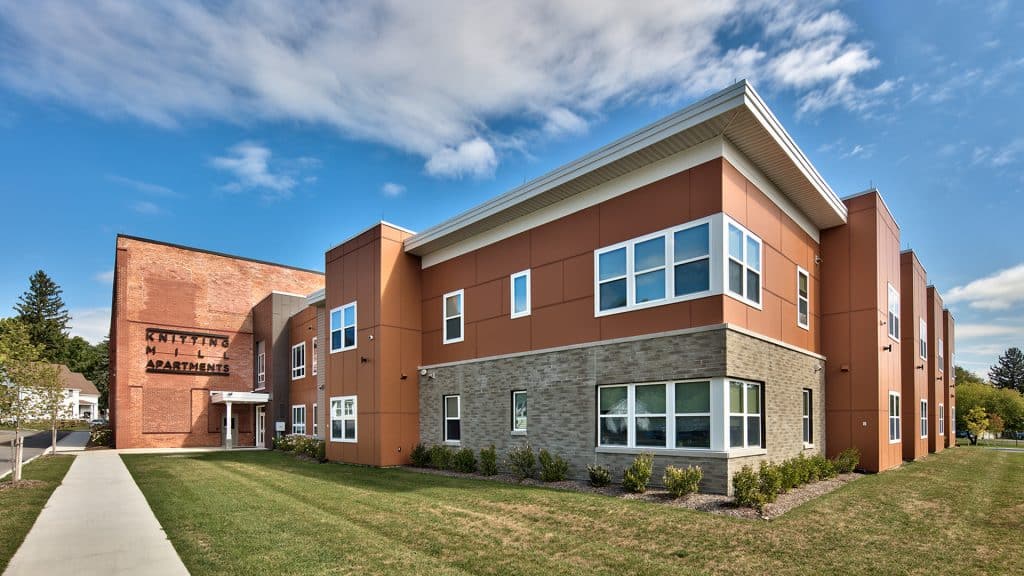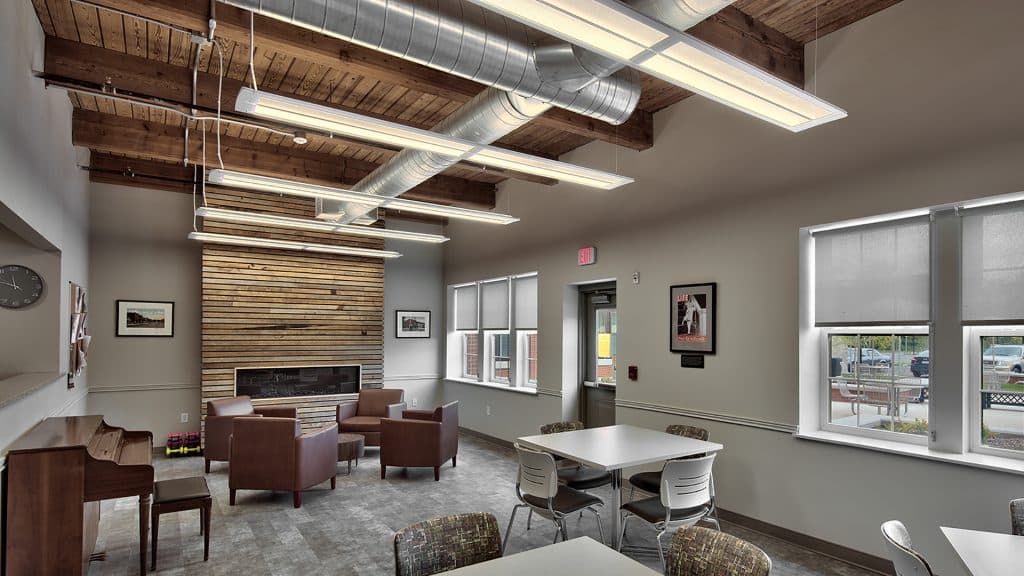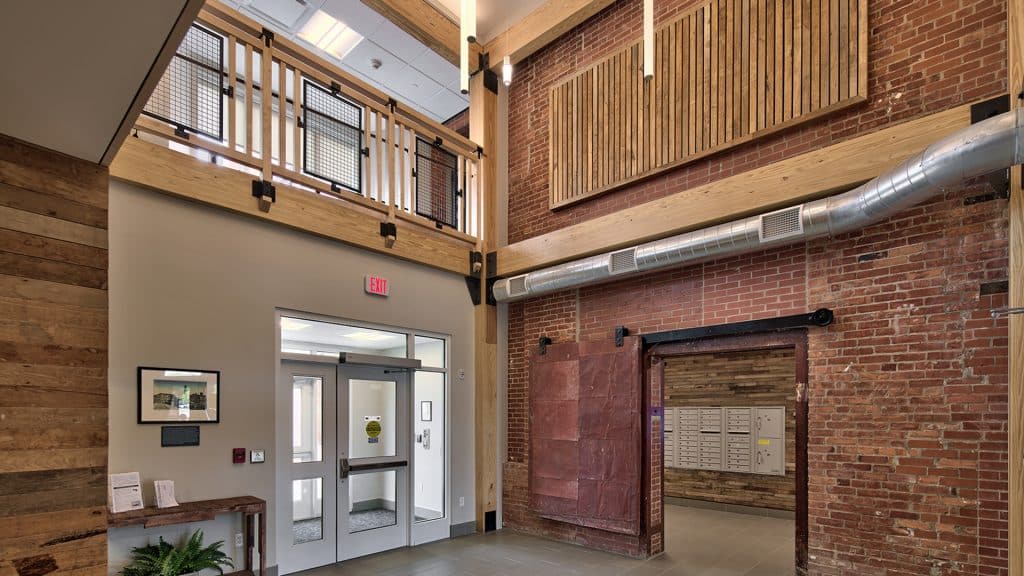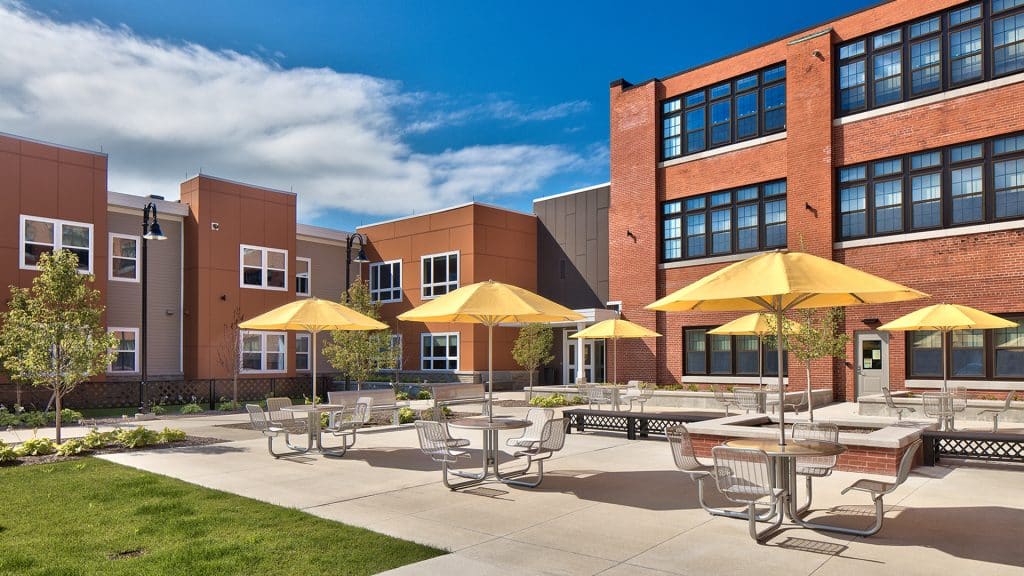Organization Name: SWBR
Project Title: Knitting Mill Apartments
Project Location: Perry, NY
Project Description:
Originally built in 1882 for the Perry Knitting Company, the once-thriving clothing manufacturing facility in the Village of Perry, NY had long been vacant. DePaul saw an opportunity to repurpose the facility into much-needed affordable and supportive housing, and partnered with SWBR to make their vision a reality.
This challenging adaptive reuse project included a two-story, 21,000 SF addition onto the three-story 36,000 SF brick and heavy timber mill building. The mill received a complete rehab, including masonry repair, brick repointing and new energy efficient, factory-style windows. Inside, the exposed heavy timber framing was used as a design element, echoed in the lobby where new and old designs meet. All entries and common areas are handicapped accessible and include a community room, computer lounge, laundry, and tree-filled courtyard. The building consists of 48 affordable one-and two-bedroom apartments. More than half of the units are set aside for those with a history of homelessness and eligible for onsite supportive services that offer job training and promote stability, health and independent living.
Community Impact:
Perry has spent the past several years working to renew itself, including a major upgrade to the infrastructure along Main Street. A few blocks away, the last remaining structure from the Perry Knitting Company sat mostly empty, with broken windows and deteriorating masonry facing nearby homes. This adaptive reuse project saved this piece of local history, restoring the existing structure and changing broken windows into new homes. A nearly empty site was transformed into an active corner, knitting closed a former hole in the neighborhood.
This project has also helped meet a major need for accessible housing in the community. While there is a significant amount of housing in the area, most of it is in the form of old single-family homes converted into apartments, and affordable accessible housing was nearly non-existent. This project provides 48 homes with a level of accessibility not otherwise found in the community. Half of the units are upgraded with enhanced accessibility features, and the remainder are able to be upgraded as future needs arise. The result is a home where residents can age in place as their abilities change, providing much needed stability to residents and the community.
Organization Description:
SWBR is a 100+ person multidisciplinary design firm with over 50 years in practice. We create environments to positively impact lives through meaningful design. As a multidisciplinary design firm offering architecture, structural, interior, landscape, and graphic design, we feature the latest thinking from a wide range of design professionals. We know the challenges our clients face, we have the vision for success and we are dedicated to delivering the best possible solution to the markets we serve. This is our expertise.
Team Members:
Client: DePaul; General Contractor: LECESSE Construction
DePaul, SWBR and LECESSE Construction have partnered on the creation of over 800 affordable and supportive housing units across NYS since 1998
Thank you for viewing NYHC's Community Impact Gallery. Please note: NYHC does not own or manage any property. If you have any questions about a specific building, please contact the project team listed. To apply for affordable housing opportunities, see housingconnect.nyc.gov or hcr.ny.gov/find-affordable-housing

Exterior Front View

Interior Community Room

Interior Lobby

Exterior Courtyard