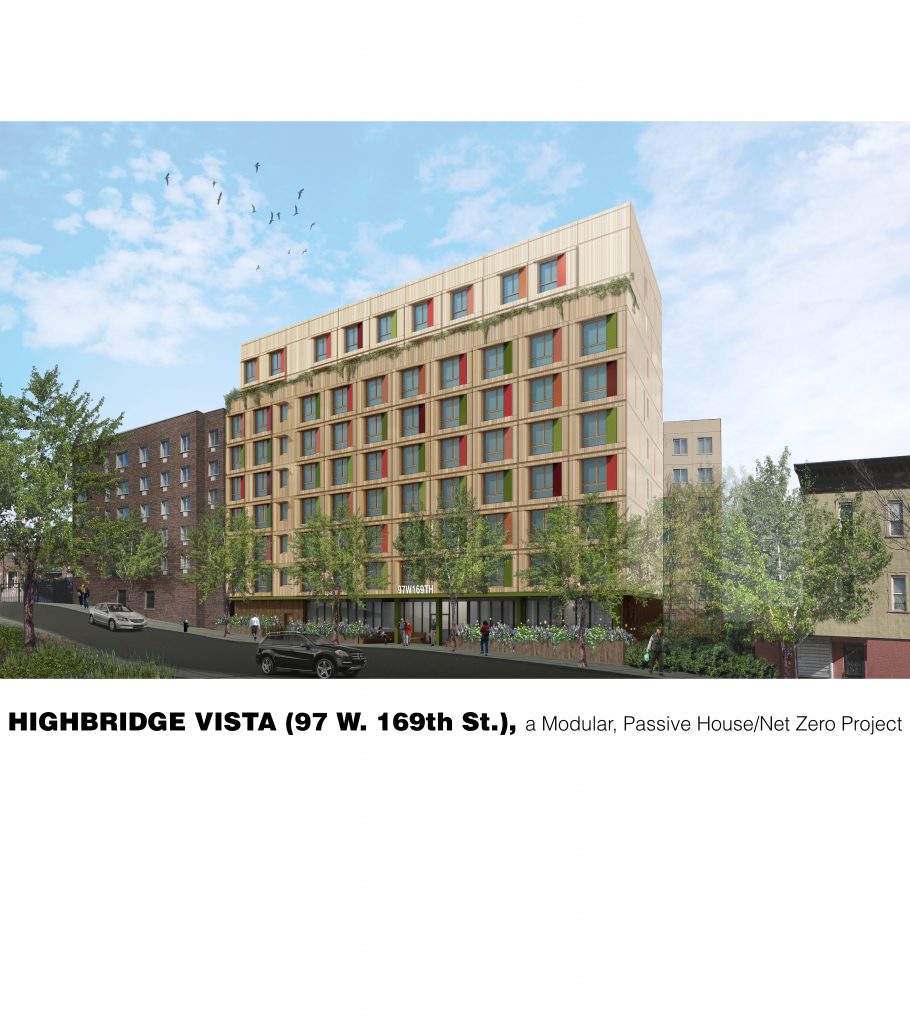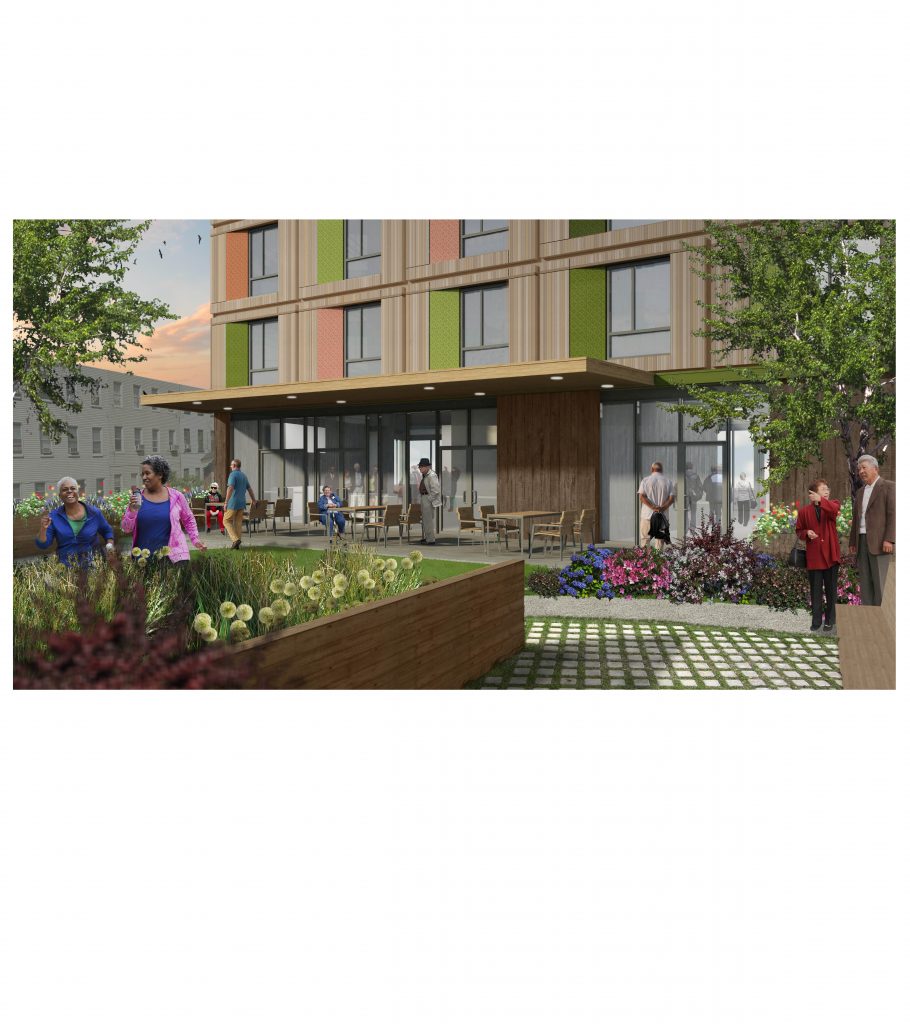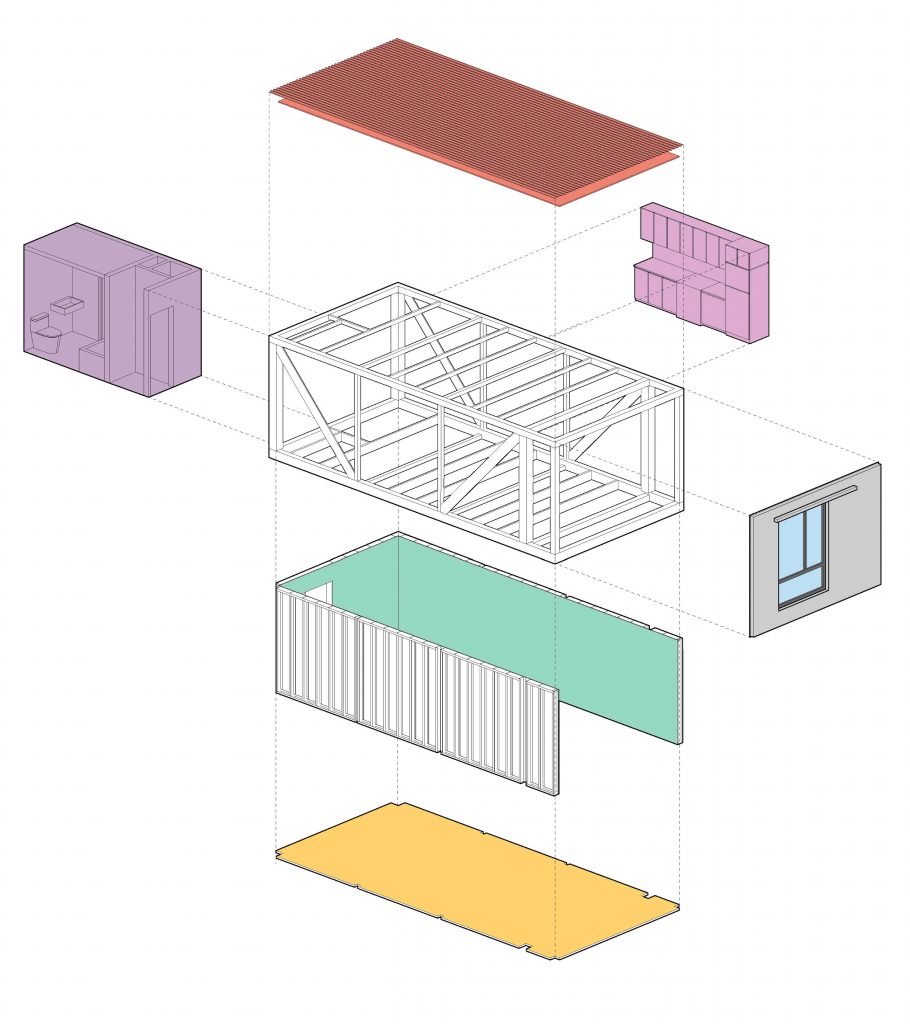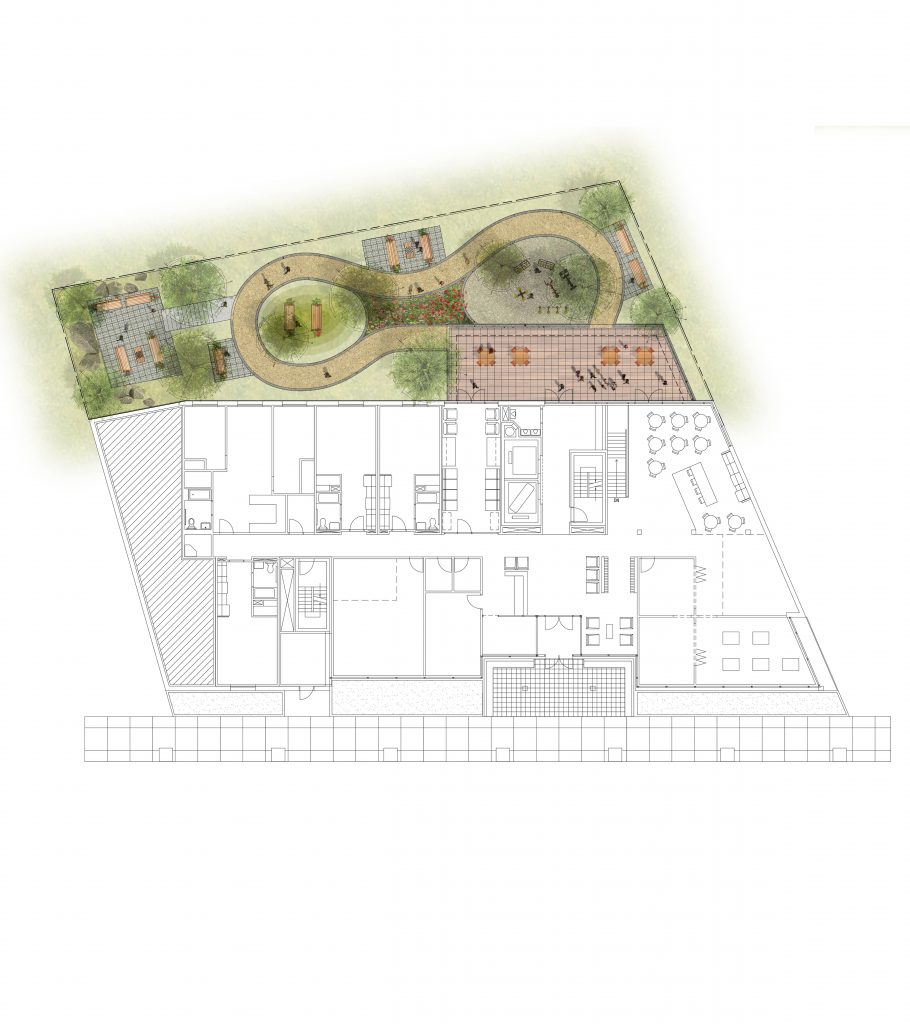Organization Name: Paul A. Castrucci, Architects, PLLC
Project Title: Highbridge Vista
Project Location: Bronx, NY
Project Description:
Informed by the area’s rich history and recent growth, Paul A. Castrucci Architects (PCA) has committed itself to introducing this senior affordable, high-efficiency modular building that inspires its participant community and rejuvenates awareness of the area’s rich history. The senior-friendly building features include raised gardening beds, clustered seating and ergonomic benches; well-lit, smooth walking surfaces, and age-friendly exercise equipment.
PCA’s Passive House design is intended to create energy savings of 75- to 90-percent, resiliency against extreme weather events and an added safe haven for the surrounding community. Building features include high-performance thermal insulation, rooftop solar panels, solar shading, high performance windows, and energy-efficient ventilation that will provide fresh air comfort and significant savings to residents. In addition, the modular construction of this building is intended to reduce construction time by approximately 6-months and greatly reduce construction costs.
Community Impact:
Along 169th Street, a street wall will be set back to allow for a planting bed along the sidewalk. This will enhance the pedestrian experience while providing flora at the street edge. The setback also increases the depth of the ‘front porch’ at the building’s entrance, which is covered with an entry canopy. This ‘front porch’ provides a meeting place for seniors waiting to be picked up or a shared social space to sit and observe street activity. The street edge is brightly lit for safety and landscaped with native drought resistant planting. The street level façade along 169th Street is transparent to highlight senior activities and provide greater ties to the community. The goal here is to foster a greater sense of neighborhood, engage the public, and to familiarize the neighborhood to educational and social events at community space.
An expansive rear yard offers a large garden for senior use. An elevation change at the site adds opportunities for a landscape design and a gentle “hike” leading to a rear garden walking path. In addition, there will be a variety of outdoor covered and uncovered seating areas along the path, game tables, and outdoor exercise machines designed for seniors.
Organization Description:
Creating sustainable, comfortable, and equitable affordable housing is a central tenet of our practice at Paul A. Castrucci, Architects (PCA). Our team values development of vibrant energy efficient designs that impact the future of vulnerable populations. PCA collaborates with communities to design inclusive social spaces, which in-turn respond to neighborhood context and create quality housing where residents can thrive. Having 30-plus years’ experience, we’ve navigated multiple projects to the satisfaction of both communities and our client partners.
Team Members:
The Community Builders, NYC Department of Housing Preservation and Development, Zero Energy Design, Paul A. Castrucci Architects
Thank you for viewing NYHC's Community Impact Gallery. Please note: NYHC does not own or manage any property. If you have any questions about a specific building, please contact the project team listed. To apply for affordable housing opportunities, see housingconnect.nyc.gov or hcr.ny.gov/find-affordable-housing

Highbridge Vista (97 West 169th Street)

Highbridge Vista Garden

Highbridge Vista Modular Diagram

Highbridge Vista Garden Plan