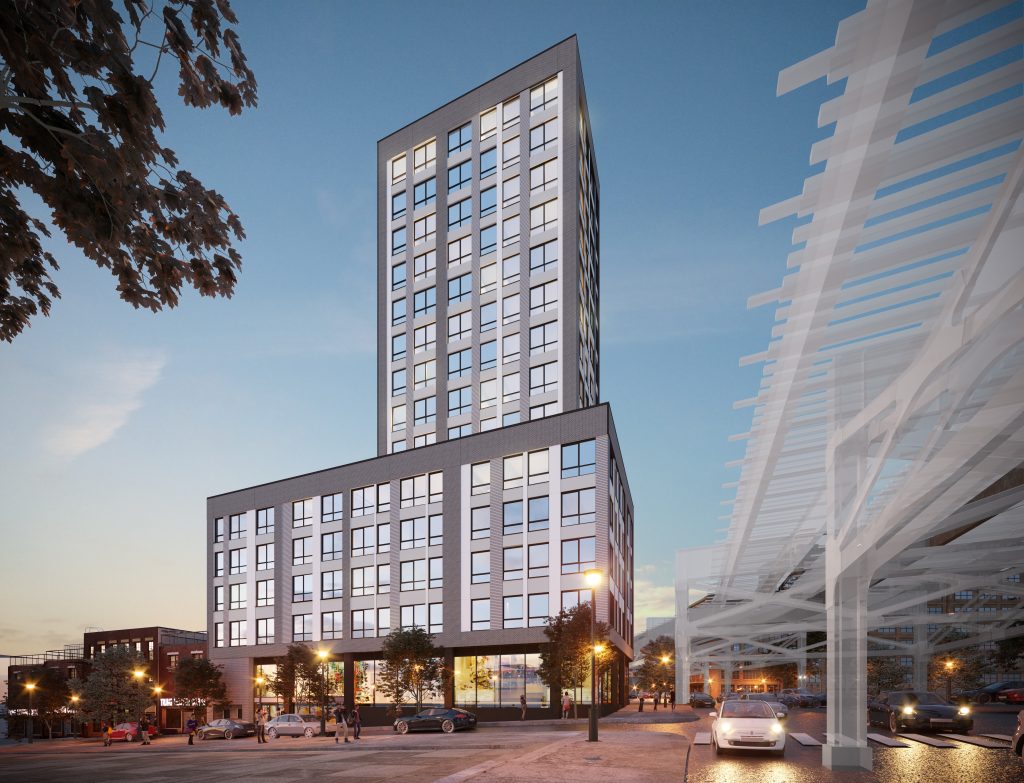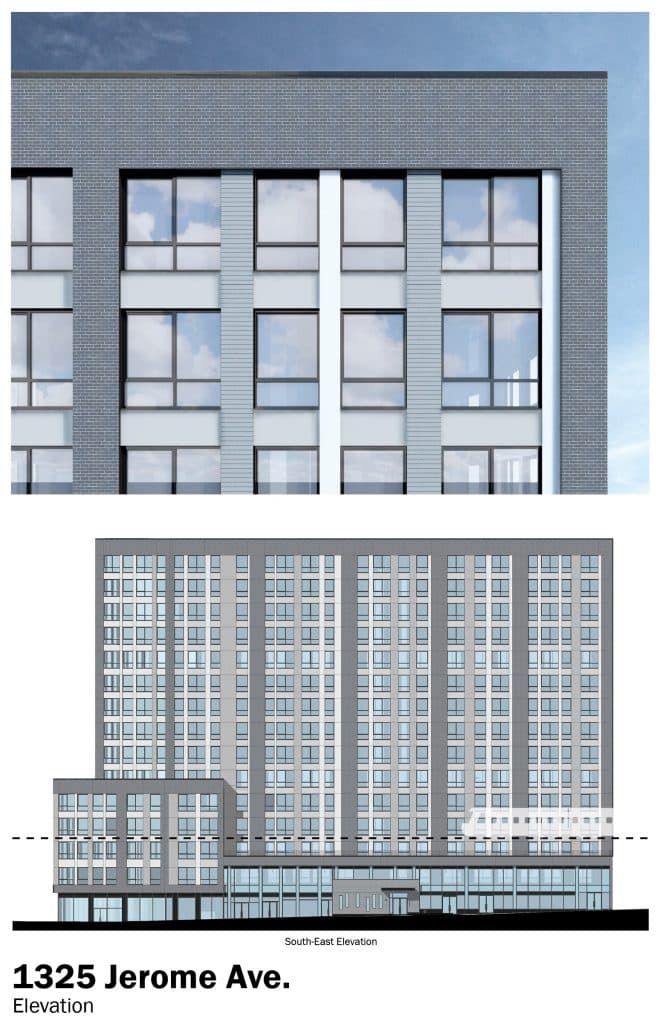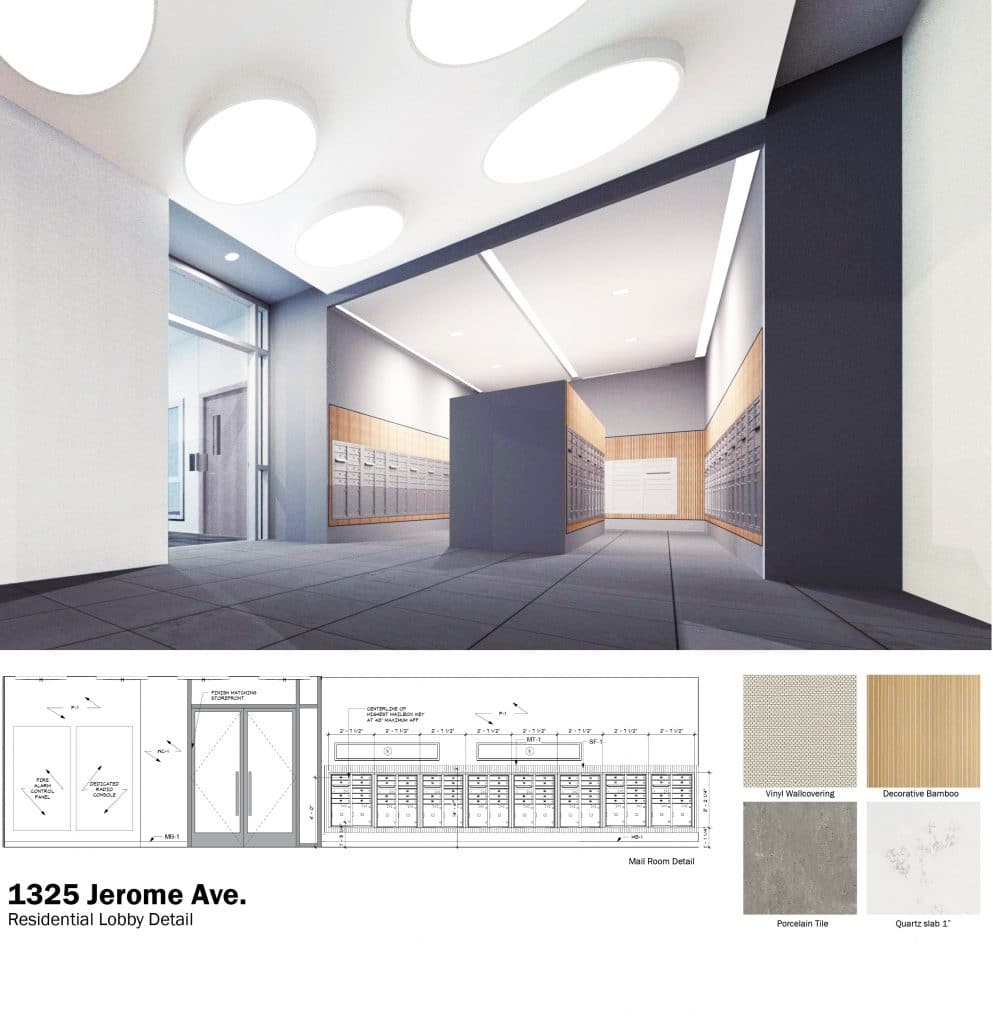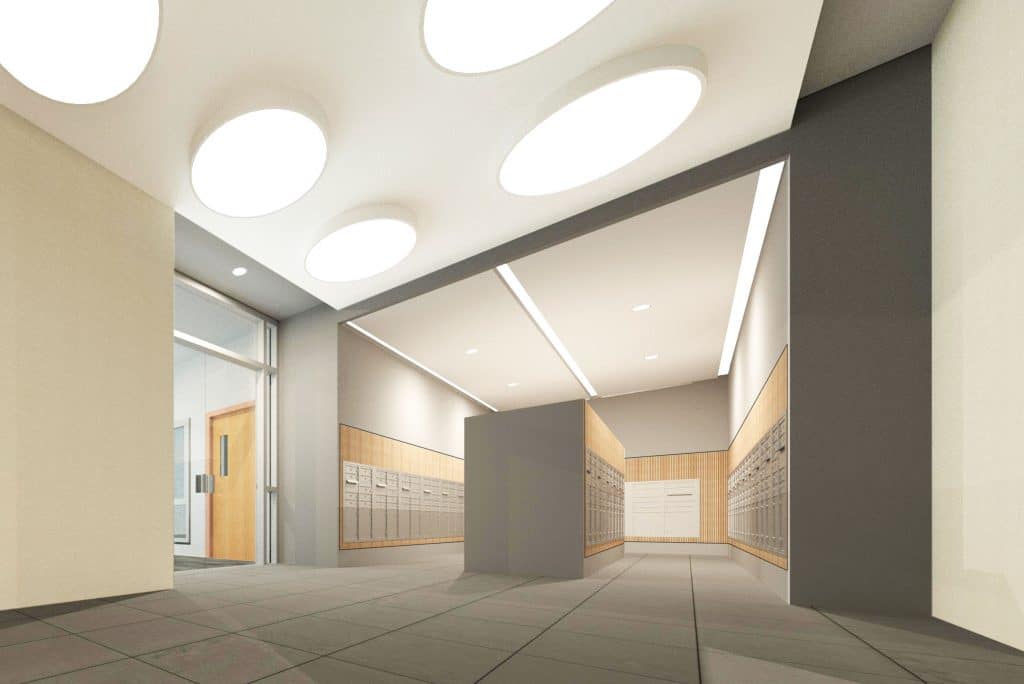Organization Name: GF55 Architects
Project Title: 1325 Jerome
Project Location: Bronx, NY
Project Description:
1325 Jerome is designed to provide housing for Bronx residents; and the architecture is intended to embrace and interact with the visual liveliness of the neighborhood environment. Set to open in early spring of 2021, construction of the 203,894 GSF modern residential building has already begun. When complete, the 15-story mixed use building will contain 255 affordable and supportive housing units – 32% of the units will be set aside for homeless single adults, 28% will be set aside for homeless families, and 40% units will be for average median income families.
From a design perspective, GF55 Architects took the following considerations. First the architect was committed the programmatic demands of the NYC HPD unit layouts and mix for affordable housing. The result is that the building was designed from the inside out. Other elements which impacted the design of the building included the irregular trapezoidal lot which the building sits on and the adjacent, elevated subway. Moreover the neighborhood is comprised of one story shops and bodegas with lively signage and clutter. While Jerome is structurally designed from the inside out, its façade is designed to be an irregular pattern much like the neighborhoods – lively and varied. The ground floor commercial spaces are marked by a transparent glass façade allowing the buildings to float above the grade.
Community Impact:
1325 Jerome's mixed programming design is intended to support local residents, activate the street, and improve the quality of the urban environment. The Doe Fund will operate Jerome's residential and community facility portions of the building in order to provide affordable and supportive housing to the local community. Employees staffed by the Doe Fund will provide onsite supportive services to residents, including comprehensive case management, linkages to health care, and other critical services, such as job preparedness, employment training, and substance abuse prevention services. The building amenities for residents include 24-hour professionally staffed security, energy-efficient appliances and building systems, and shared community spaces, including a bike room, community room, and garden which can be accessed by an active design stair. The homes at Jerome Ave will join a growing group of high quality transitional, supportive, and affordable housing serving populations in need across New York City.
Organization Description:
GF55 Architects is dedicated to the practice of architecture in a way that brings buildings from sculptural thought to spaces of functionality and beauty; crafting solutions for the needs of the people who sleep, live, and work within the forms designed. The firm is spearheaded by partners David E. Gross AIA, Leonard Fusco AIA, and Shay Alster AIA. Of special importance to GF55 is its ongoing commitment to workforce and supportive housing where revitalization directly impacts people and neighborhoods.
Team Members:
Architect: GF55 Architects
Client: The Doe Fund
Developer: Atlantic Building Ventures
Structural Engineer: McNamara Saliva Inc.
MEP Engineer: Ettinger Engineering Associates
Thank you for viewing NYHC's Community Impact Gallery. Please note: NYHC does not own or manage any property. If you have any questions about a specific building, please contact the project team listed. To apply for affordable housing opportunities, see housingconnect.nyc.gov or hcr.ny.gov/find-affordable-housing

1325 Jerome

1325 Jerome Elevations

1325 Jerome Lobby Details

1325 Jerome Lobby