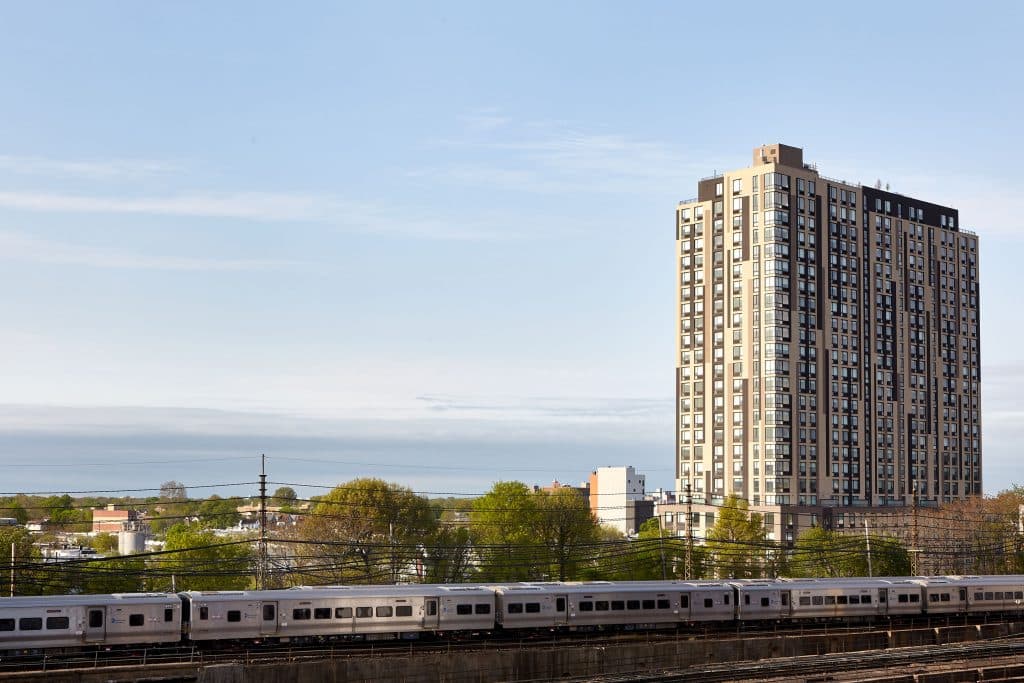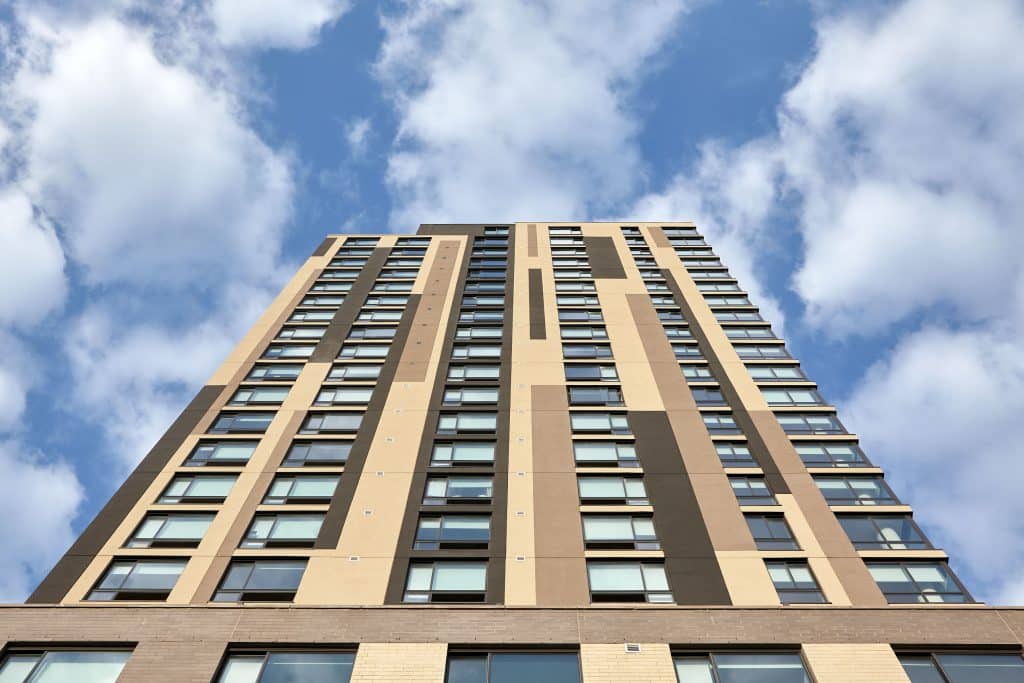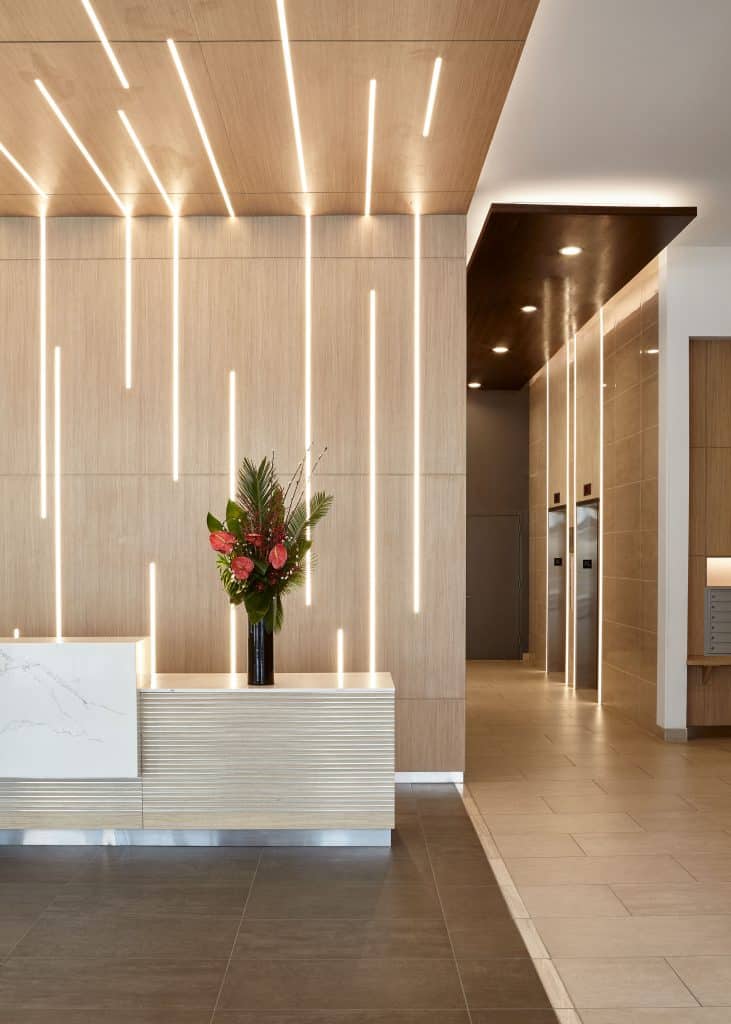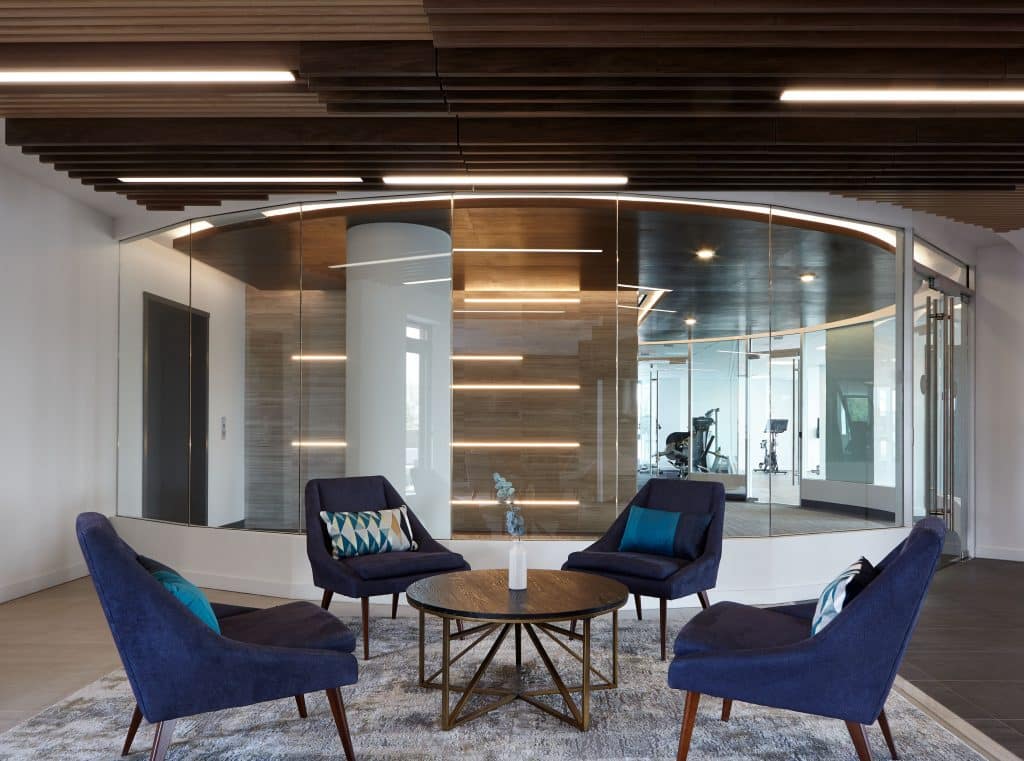Organization Name: GF55 Architects
Project Title: Alvista Towers
Project Location: Jamaica, NY
Project Description:
Alvista Towers is an affordable residential building in the heart of Jamaica Queens. Located at 147-36 94th Avenue and completed earlier this year, the 25-story building is comprised of 380 residential units along with a residential parking facility. 25% of the units are inclusionary housing units and 75% are moderate income units – 95 units are designated for low-income, 111 units for moderate income, and 173 units for middle income residents.
The architecture team had to work within an extremely tight time line as well as a tight budget. Despite these constraints, the architects were determined to provide higher standard affordable housing and they wanted to utilize architecture in a way that would enhance the character of the neighborhood. With only manufacturing sites surrounding the immediate area, the final design solution for Alvista Towers was achieved via the materials used. Intricate brick details and patterns at the base of the building help connect the architecture on a pedestrian-human scale, while the application of broad and energetic vertical strokes of EIFS bring visual interest and large scale vertical movement to the building, juxtaposing it against the strong horizontal element of the nearby transit tracks.
Community Impact:
Affordable housing is in critical demand and yet housing for low income tenants is all too often built with low standards of living. Despite timeline and budget parameters, GF55 Architects committed to providing a design which would raise the bar for lifestyle standards in affordable housing projects. Alvista Towers achieves this goal by providing numerous amenities which benefit the residents and create a stronger sense of community. The amenities, organized around a circular vertical and horizontal core, include a gym and a yoga room for wellness, a playroom for families with young children, a computer/co-work area for professionals, indoor and outdoor lounges and finished roof terraces for social settings, and a doorman for security.
The building is the first high rise in the immediate neighborhood and will invite more to come; triggering a new direction and new standards for the development of the Jamaica neighborhood at large. Critically, Alvista Towers will provide a higher standard of living for residents regardless of their socio-economic standing; bringing out the best of Jamaica from both a human and an urban perspective.
Organization Description:
GF55 Architects is hands-on and results-oriented without prejudice to project type or scale. GF55 is a nationally known expert of Mixed-Use Mixed Income Projects. Of special importance to GF55 is its ongoing commitment to workforce and supportive housing where revitalization directly impacts people and neighborhoods. Experts in Passive Housing and LEED Methods, GF55 is keen to incorporate efficient, affordable, and ecologically sound designs.
Team Members:
Architect: GF55 Architects
Developer: Artimus NYC
Structural Engineer: Engineering Group Associates
MEP/FP Engineer: Rodkin Cardinale Consulting Engineers
Thank you for viewing NYHC's Community Impact Gallery. Please note: NYHC does not own or manage any property. If you have any questions about a specific building, please contact the project team listed. To apply for affordable housing opportunities, see housingconnect.nyc.gov or hcr.ny.gov/find-affordable-housing

Alvista Towers poised centrally in Jamaica Queens

Alvista: Reaching new heights

Alvista lobby

Alvista wellness and community facilities