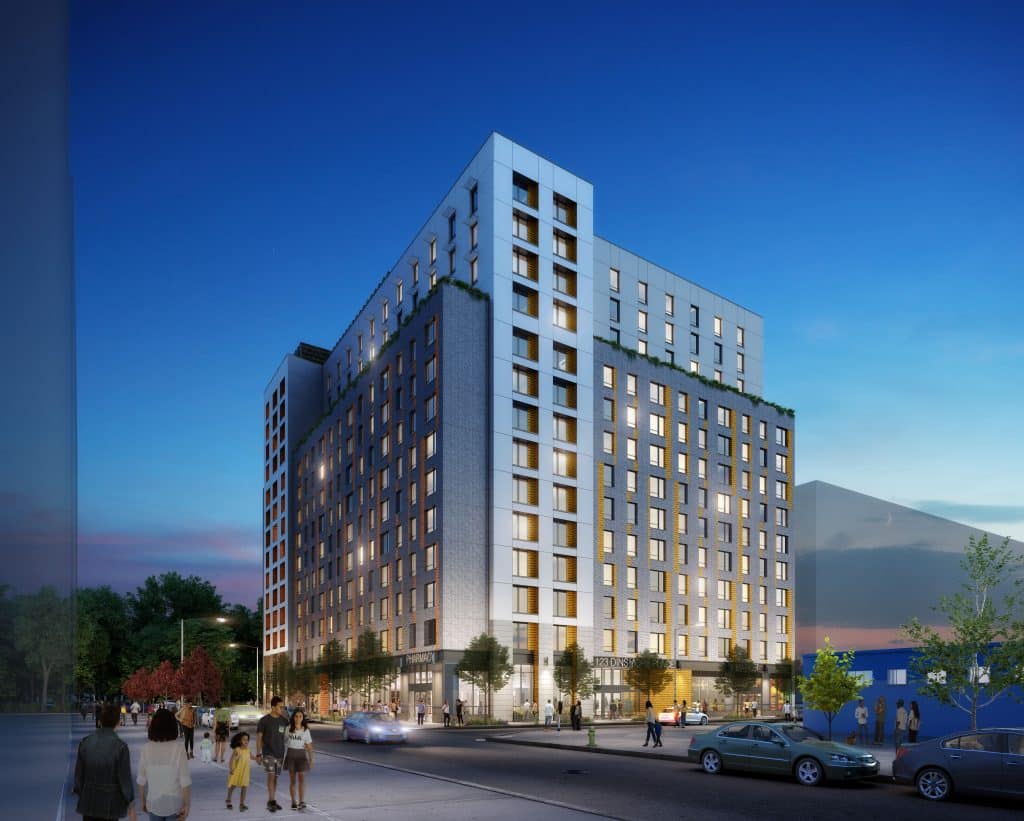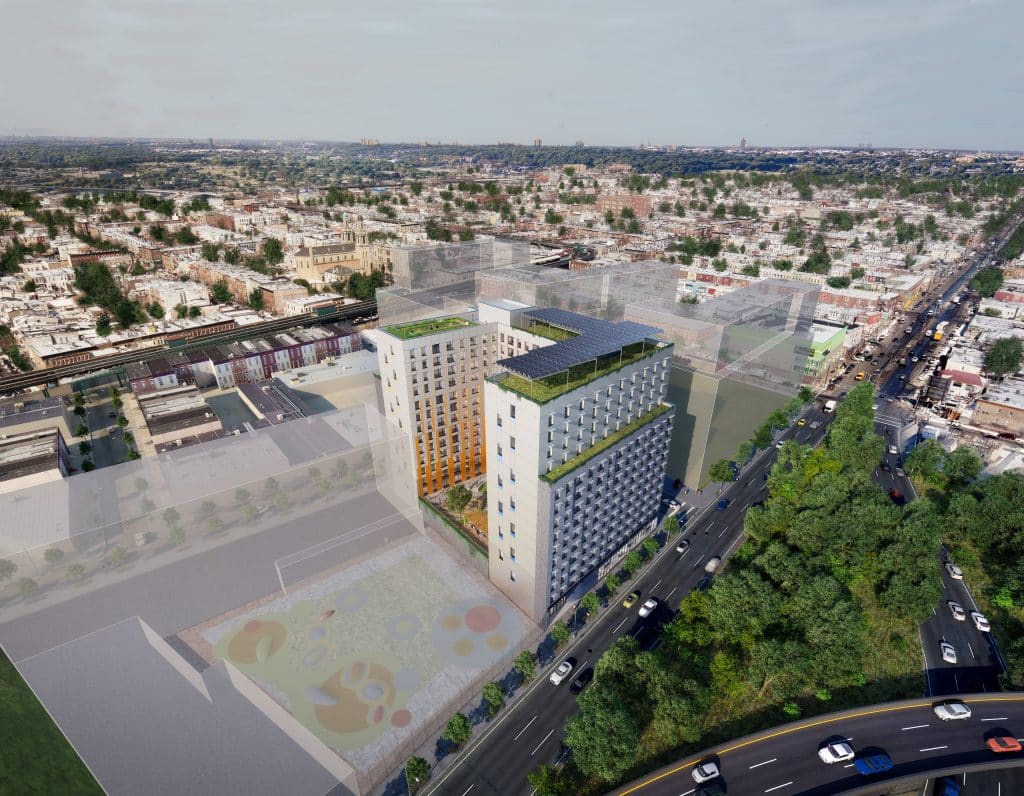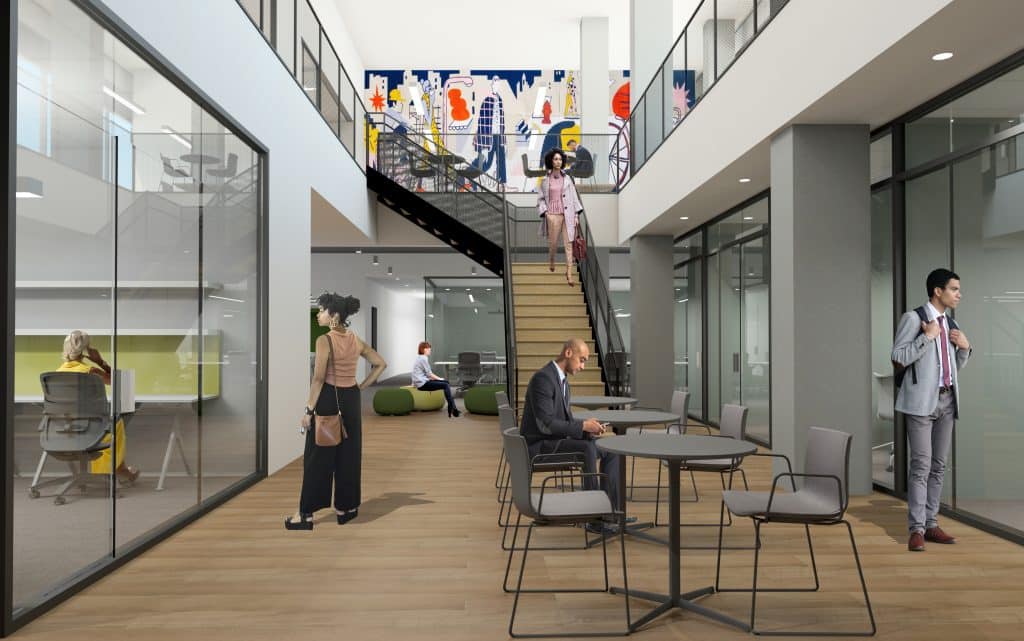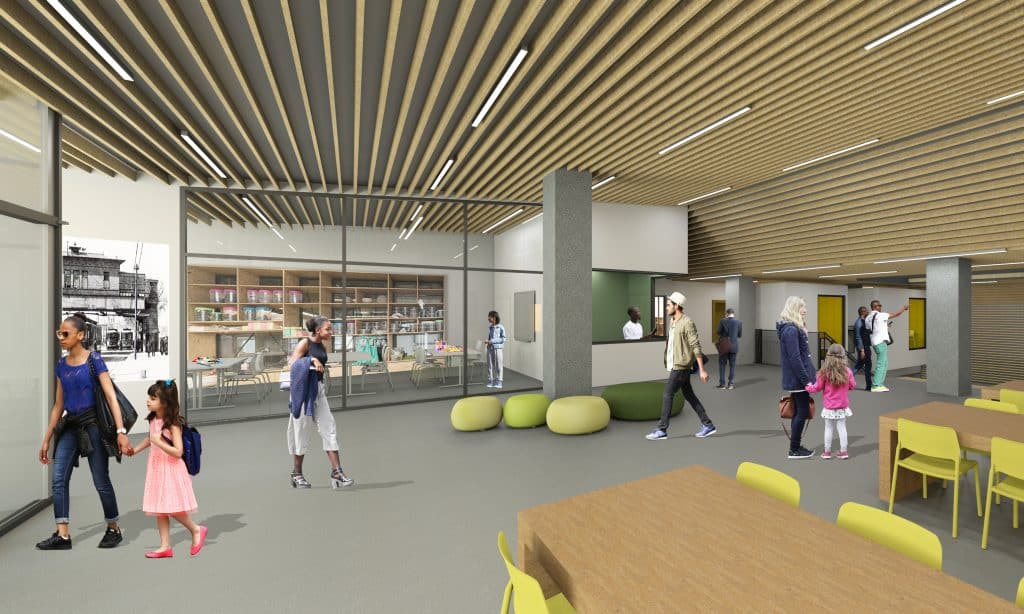Organization Name: Dattner Architects
Project Title: Chestnut Commons
Project Location: East New York, Brooklyn
Project Description:
One of the first developments stemming from the East New York Neighborhood Plan, Chestnut Commons will provide 275 affordable housing units for formerly homeless and low-income households. Community-centric in both design and development, the project integrates a satellite Community College campus, a food manufacturing incubator that will provide job training, and a credit union.
The residential portion of the development integrates programming throughout, including communal spaces on the 2nd floor with direct access to a landscaped roof terrace for residents, extending indoor activities to the outdoors. A large portion of the 14th floor roof is a gardening area with raised planting beds to create opportunities for active planting and vegetable cultivation.
Chestnut Commons will exceed NYC Energy Code & Enterprise Green Community requirements by being designed and built to Passive House standards. The design integrates many healthy living, resiliency, and sustainability features, including rooftop solar panels, rooftop farming for residents, and other recreational spaces. Passive solar shading is provided by deeply recessed windows and projected solar shades at the eastern and southern facades.
Community Impact:
Developed and operated by locally-based organizations – MHANY Management and Cypress Hills Local Development Corporation – with strong community ties, Chestnut Commons will strengthen the neighborhood with the inclusion of economic development and educational opportunities, arts programming, and job training services. Keeping with the project vision for a healthy, sustainable, and affordable community, the 14-story building is being designed to Passive House standards and in compliance with NYC Active Design Guidelines to promote healthy living for residents.
Organization Description:
Dattner Architects is a mission-driven firm, dedicated to enriching civic space and the urban experience through impactful design solutions. The core of the firm’s practice covers a broad range of typologies – from multi-family housing, educational and healthcare facilities to transportation hubs, public infrastructure, parks & recreational spaces – essential architecture necessary to keep cities running.
Team Members:
MHANY Management, Urban Builders Collaborative, Cypress Hills Local Development Corporation, Dattner Architects, Paul Castrucci Architect, Weintraub Diaz, YAS, Bright Power, Fleming-lee Shue
Thank you for viewing NYHC's Community Impact Gallery. Please note: NYHC does not own or manage any property. If you have any questions about a specific building, please contact the project team listed. To apply for affordable housing opportunities, see housingconnect.nyc.gov or hcr.ny.gov/find-affordable-housing



