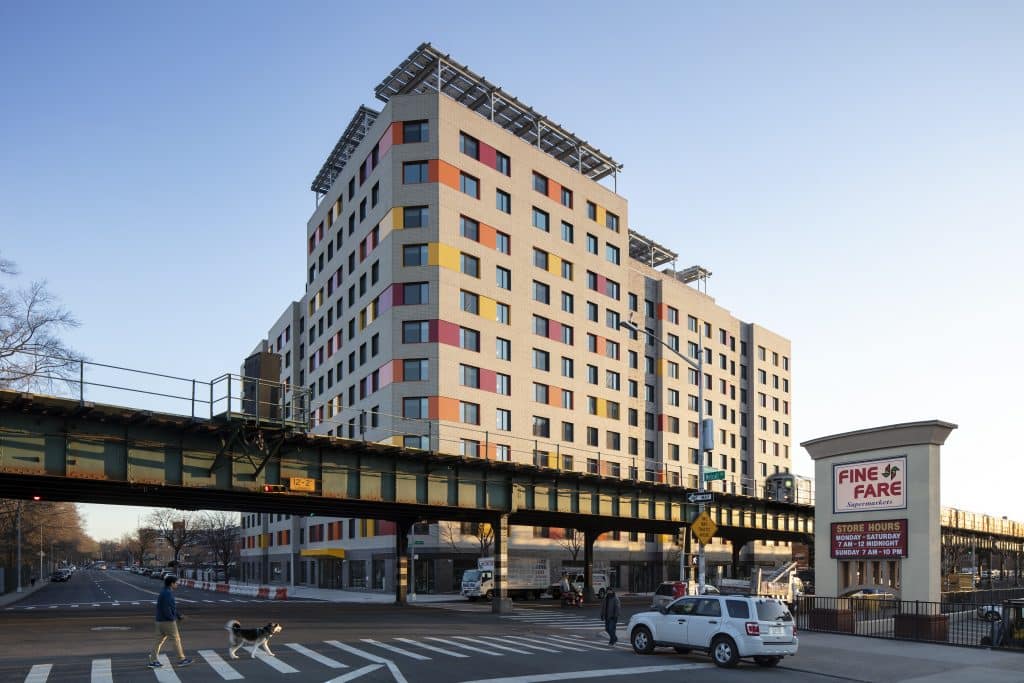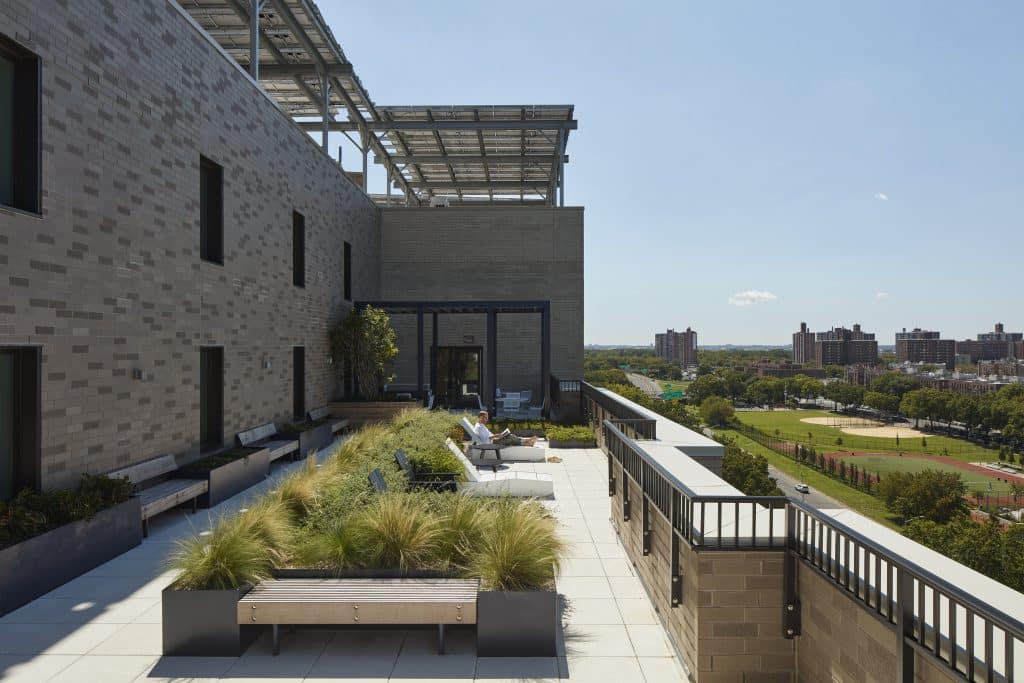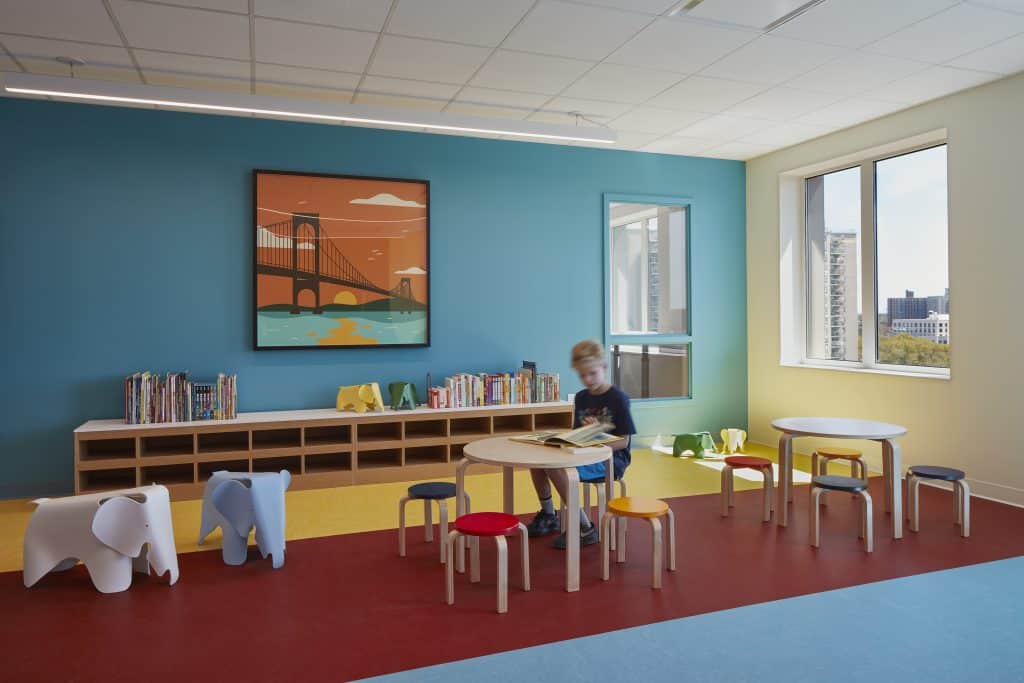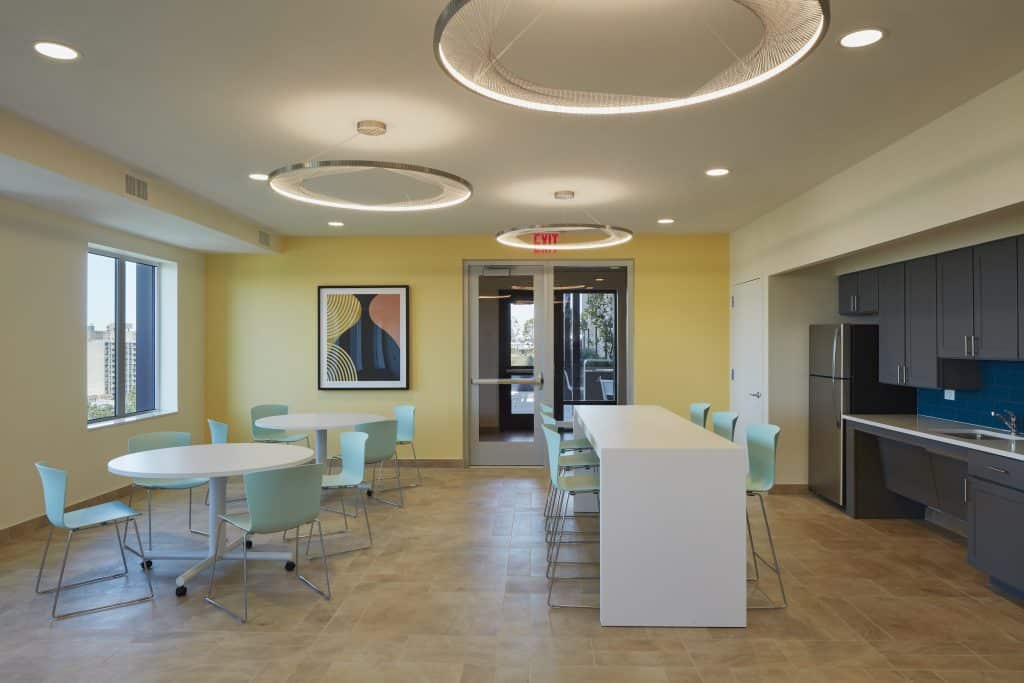Organization Name: Dattner Architects
Project Title: Santaella Gardens
Project Location: Soundview, Bronx
Project Description:
Located in the Soundview area of the Bronx, Santaella Gardens helps to revitalize this portion of Westchester Avenue, providing urgently needed workforce and affordable housing. Adjacent to an elevated railway, the 12-story building includes 249 units of mixed-used affordable housing with ground floor retail and community facilities.
The project has been pre-certified by PHIUS and will receive Passive House certification this year. The super‐insulated, virtually air‐tight building envelope includes thermally broken, high‐performance windows and advanced air sealing details to eliminate condensation and air exfiltration. The high‐performance envelope offers residents enhanced thermal comfort while lowering heating and cooling costs.
Rooftop solar photovoltaic panels generate onsite renewable energy. Energy‐efficient features include ENERGY STAR appliances, LED lighting with control sensors, and Energy Recovery Ventilation. These work together with the super-insulated building envelope to drive down the energy use intensity (EUI) to a projected site EUI of 20.40 kBTU/sqft/yr.
Community Impact:
The 11th floor amenities suite groups the children’s playroom, laundry room, and fitness center together to encourage family wellness and recreation. Both the fitness center and the richly landscaped roof terrace, accessed from the community room, enjoy prime views to the southwest to encourage use. At the ground level, a landscaped courtyard provides recreation equipment and furnishings for children and adults, with a variety of outdoor settings and seating options for different gatherings and activities.
This project celebrates the established local Puerto Rican community of the South Bronx. The name, Santaella Gardens, honors Irma Vidal Santaella – the first Puerto Rican woman to serve as a Justice of the New York Supreme Court. The building’s colorful accents were inspired by the famous doors and stucco facades of Old San Juan, PR with their bright, contrasting colors. The strong horizontal expression of the window groupings and lively alternating colors of the façade can be perceived from all angles, to be enjoyed by pedestrians, subway riders, and travelers on the Bronx River Parkway. The color palate continues within the building, creating a warm and vibrant home for these Bronx residents.
Organization Description:
Dattner Architects is a mission-driven firm, dedicated to enriching civic space and the urban experience through impactful design solutions. The core of the firm’s practice covers a broad range of typologies – from multi-family housing, educational and healthcare facilities to transportation hubs, public infrastructure, parks & recreational spaces – essential architecture necessary to keep cities running.
Team Members:
Phipps Houses, Acacia Network, Monadnock Construction, Dattner Architects, RDG Engineers, Skyline Engineering, Haley & Aldrich, Bright Power, Weintraub Diaz, Robert Schwartz & Associates, JM Zoning
Thank you for viewing NYHC's Community Impact Gallery. Please note: NYHC does not own or manage any property. If you have any questions about a specific building, please contact the project team listed. To apply for affordable housing opportunities, see housingconnect.nyc.gov or hcr.ny.gov/find-affordable-housing



