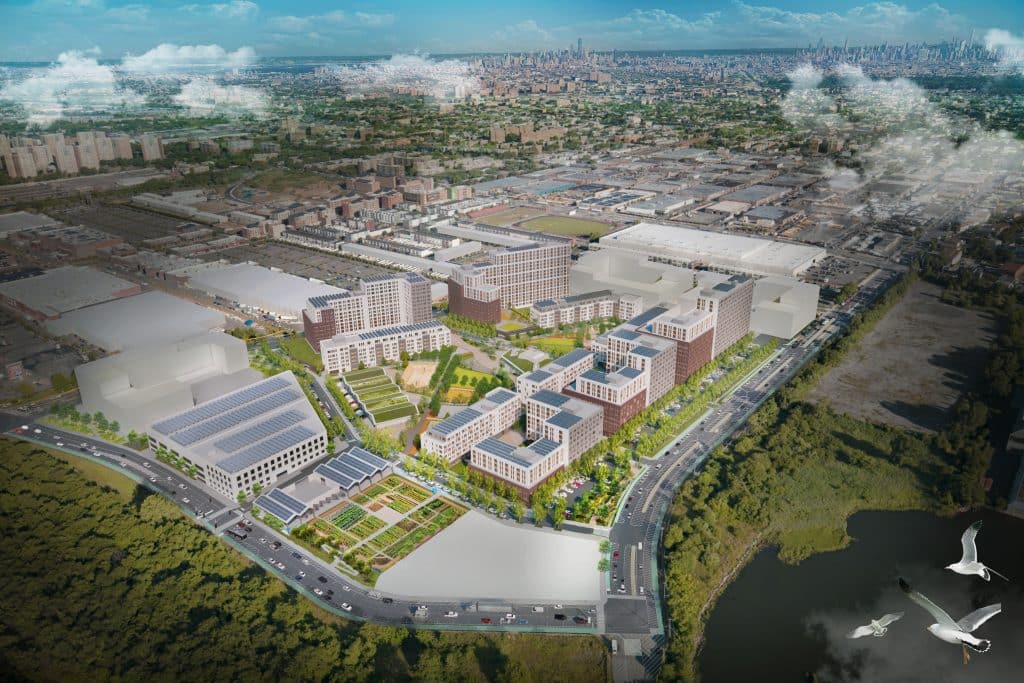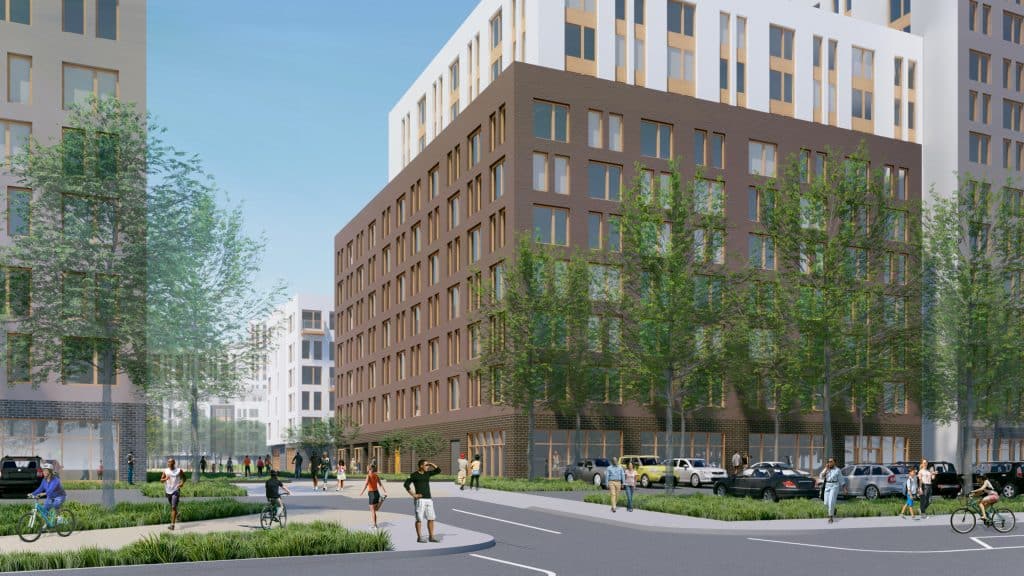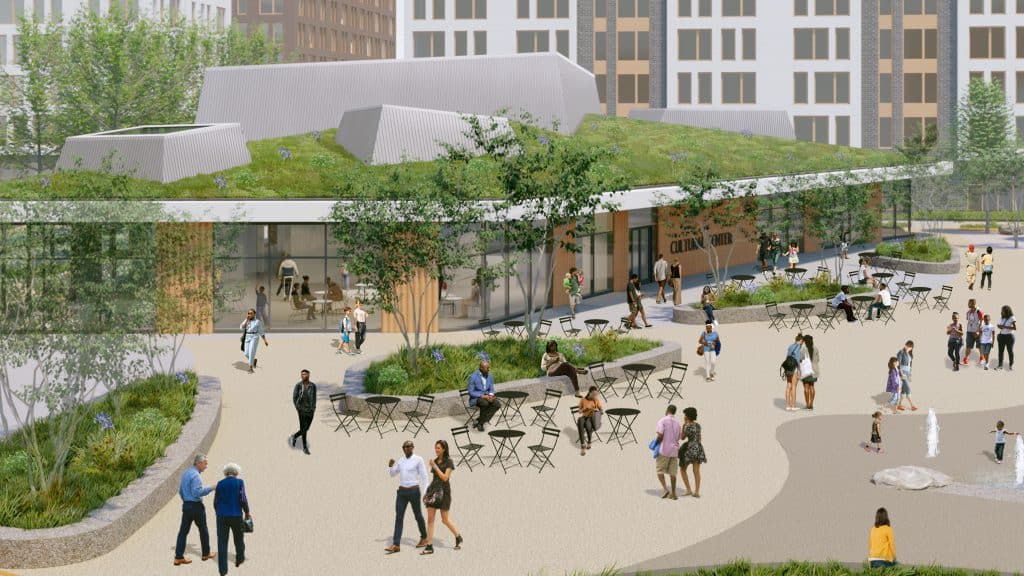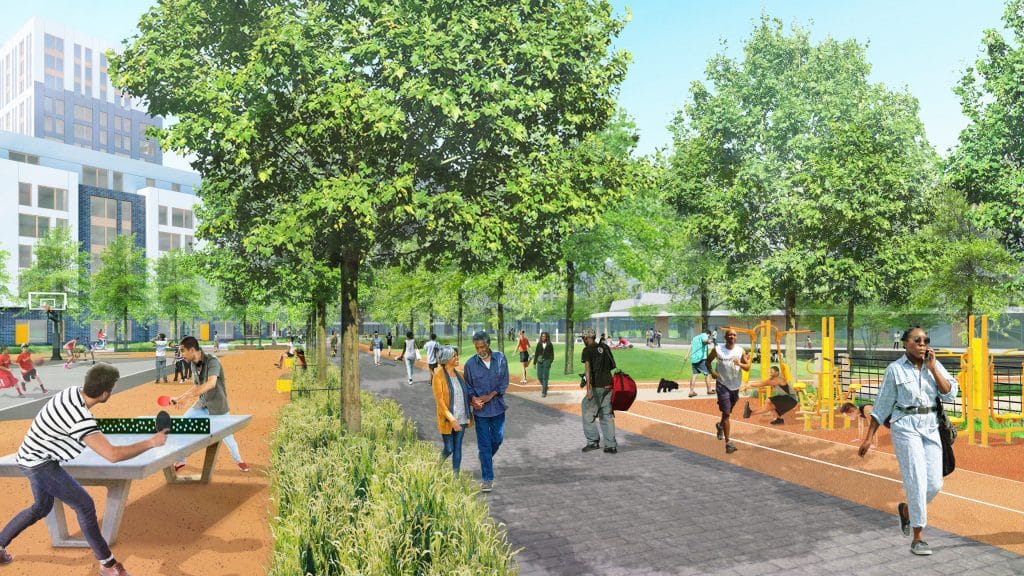Organization Name: Dattner Architects
Project Title: BDC Redevelopment
Project Location: East New York, Brooklyn
Project Description:
Situated on a 28-acre site at the edge of New York City, BDC Redevelopment is an ambitious master plan created through a community, State, and City collaboration and engagement process. The plan transforms a decommissioned state psychiatric hospital into a wellness-oriented resilient urban development designed to address the chronic social, economic, and health disparities in a historically underserved area.
The new 2,400-unit community is centered around a series of programmed open spaces that break down the scale, foster a sense of ownership and belonging, and encourage healthy activities and neighborly interaction. The multi-unit residential buildings are all affordable and will provide home for families, formerly homeless, individuals with intellectual and developmental disabilities, and seniors.
The site abuts a coastal ecosystem of marshlands and maritime groves. The sustainable design fully integrates long-term resiliency planning well into the next century. The first phase of buildings, currently in design, are following Passive House standards with on-site renewable geothermal energy production.
Community Impact:
As part of New York State’s Vital Brooklyn initiative BDC Redevelopment is a new wellness-oriented resilient development designed to address the chronic social, economic, and health disparities in a historically underserved area. BDC Redevelopment will include a substantial amount of small-scale neighborhood retail, a supermarket, and a major health clinic that will serve the residents as well as the greater south Brooklyn community. The plan emphasizes the connections between economic and physical health through an ambitious urban agriculture program that will employ residents and includes nearly 2 acres of outdoor growing space, a robust indoor farming operation, and facilities for “Meals on Wheels” food prep, distribution, and open-air markets. The campus will also include over six acres of open space with fitness trails, sports courts, and a community farm.
Organization Description:
Dattner Architects is a mission-driven firm, dedicated to enriching civic space and the urban experience through impactful design solutions. The core of the firm’s practice covers a broad range of typologies – from multi-family housing, educational and healthcare facilities to transportation hubs, public infrastructure, parks & recreational spaces – essential architecture necessary to keep cities running.
Team Members:
L+M Development, Riseboro Community Partnership, Services for the Underserved, Apex Building Company, Dattner Architects, SCAPE Landscape Architecture, Langan Engineering
Thank you for viewing NYHC's Community Impact Gallery. Please note: NYHC does not own or manage any property. If you have any questions about a specific building, please contact the project team listed. To apply for affordable housing opportunities, see housingconnect.nyc.gov or hcr.ny.gov/find-affordable-housing



