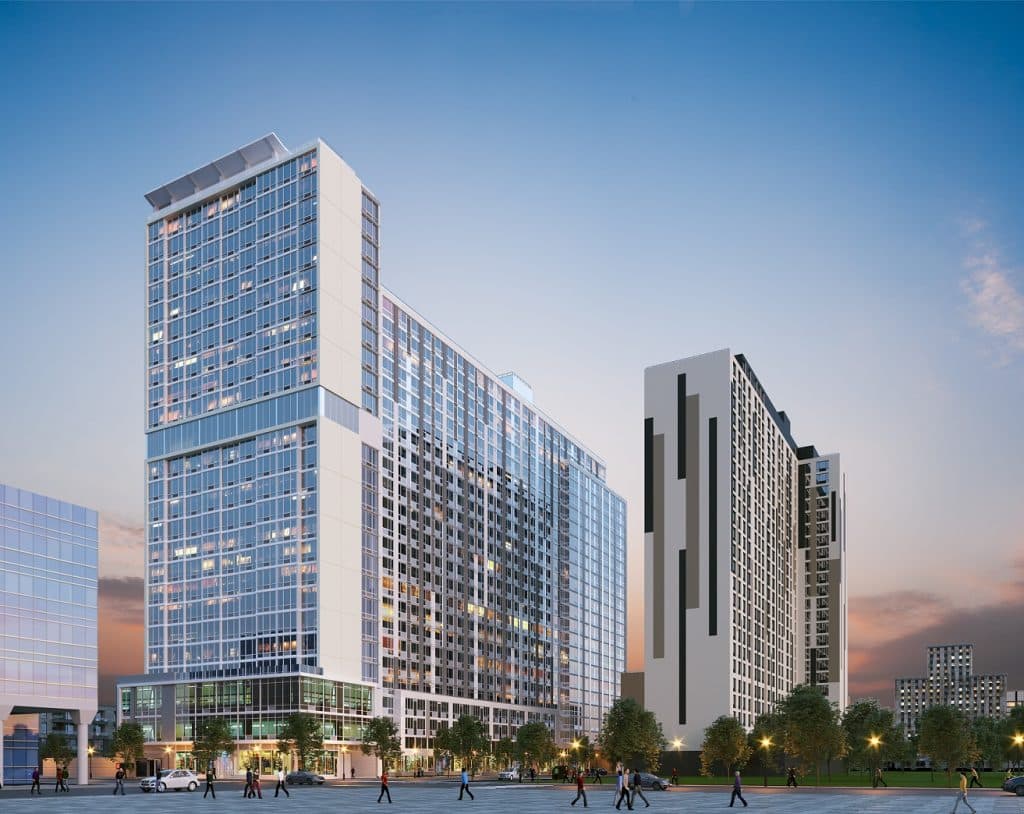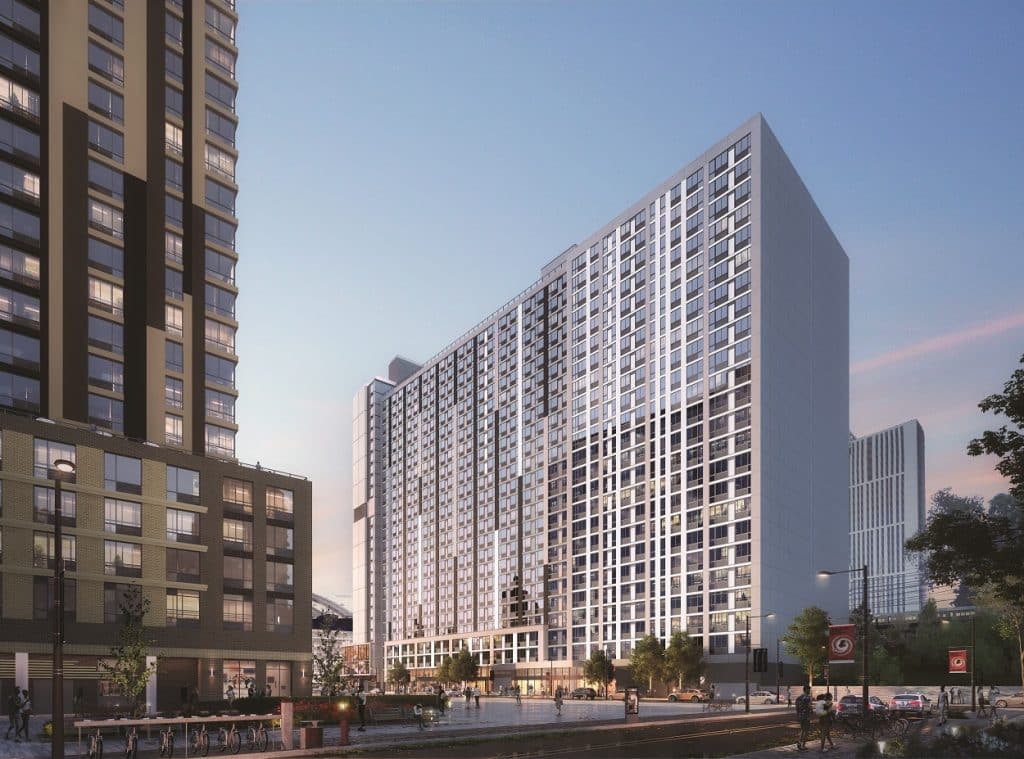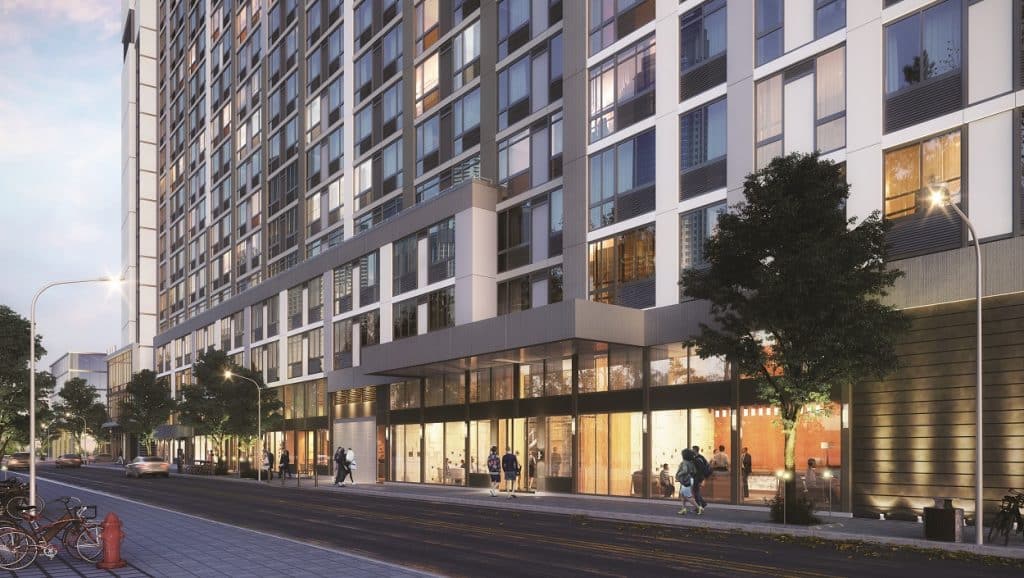Organization Name: GF55 Architects
Project Title: J2
Project Location: Jamaica Queens, NY
Project Description:
J2 will introduce one of the largest affordable housing projects to Jamaica, Queens with a focus on quality, sustainability, wellness, and community growth. The 25-story mixed-use, multi-residential building includes 53 units at 30% AMI and 162 units at 50% AMI, along with a mix of units for moderate income households and up. A collage of concrete, steel, and glass is intended to create a vibrant facade along J2’s 325-foot length on 94th Avenue. Local residents and businesses will have access to ground floor retail space and a much needed 3-level parking garage with 144 parking spaces.
Multiple amenities placed throughout the building engage residents and promote healthy family living. The building’s indoor amenities include an upper lobby, lounges, fitness facility, yoga wellness room, children’s play area, kitchenettes, and office booths which facilitate remote work. The cellar provides a music room, art studio, and a pet care facility. The second-floor exterior terrace features a dog run, BBQ grill station, outdoor play area and a bocce court. Rooftop amenities continue a dialogue with the outdoors via artificial lawn, BBQ grill station, and two sky lounges with extensive views of Manhattan.
Community Impact:
Now more than ever, there is a need to provide high quality, safe and healthy affordable housing that addresses climate concerns and supports new remote work standards for New Yorkers. With over 500,000 SF and 543 residential units, J2 will introduce one of the largest Affordable Housing projects to downtown Jamaica Queens - a dynamic and growing community centered around the Jamaica Transit Hub. Conceptualized as part of a modern commuter ecosystem, the 25-story mixed-use, multi-residential building will weave together New Yorkers from all socio-economic backgrounds.
The development for J2 followed the Enterprise Green Communities guideline for quality and sustainable living standards. Its integrative design approaches utilized community input for the design process. Reduced carbon footprint, safe materials, energy efficient appliances, water conserving fixtures, and advanced water conservation prepare J2 for local climate hazards. The building’s retail space on the ground floor will further boost Jamaica’s commercial activity while providing easy access goods and services for residents and the community at large.
Organization Description:
Founded in 1984, GF55 Architects is an award-winning mid-size firm with a particular expertise in multi-residential, educational, hotel and commercial projects of all scales. GF55 is a nationally known expert of Mixed-Use Mixed Income Projects. Of special importance to GF55 is its ongoing commitment to workforce and supportive housing where revitalization directly impacts people and neighborhoods. Experts in Passive Housing and LEED Methods, GF55 is keen to incorporate efficient, affordable, and ecologically sound designs.
Team Members:
Architect: GF55 Architects
Developers: Artimus
Structural Engineer: Engineering Group Associates
MEP Engineer: Skyline Engineering
Thank you for viewing NYHC's Community Impact Gallery. Please note: NYHC does not own or manage any property. If you have any questions about a specific building, please contact the project team listed. To apply for affordable housing opportunities, see housingconnect.nyc.gov or hcr.ny.gov/find-affordable-housing


