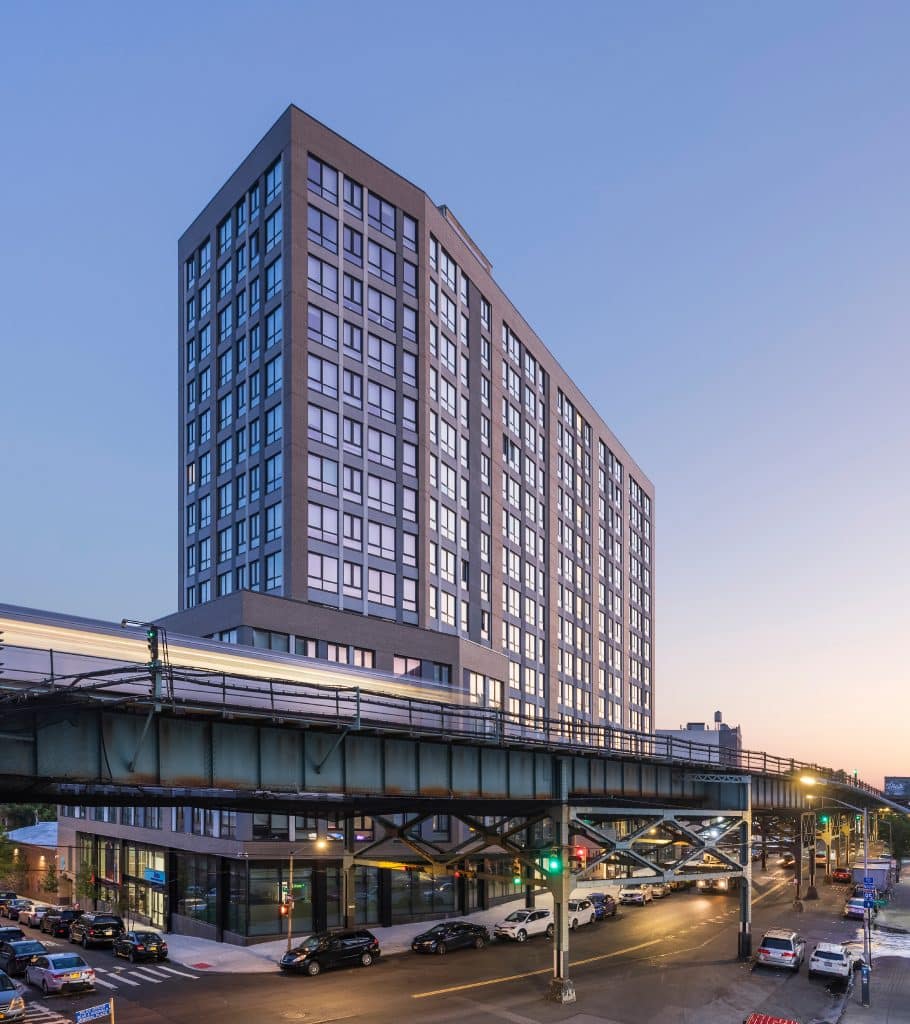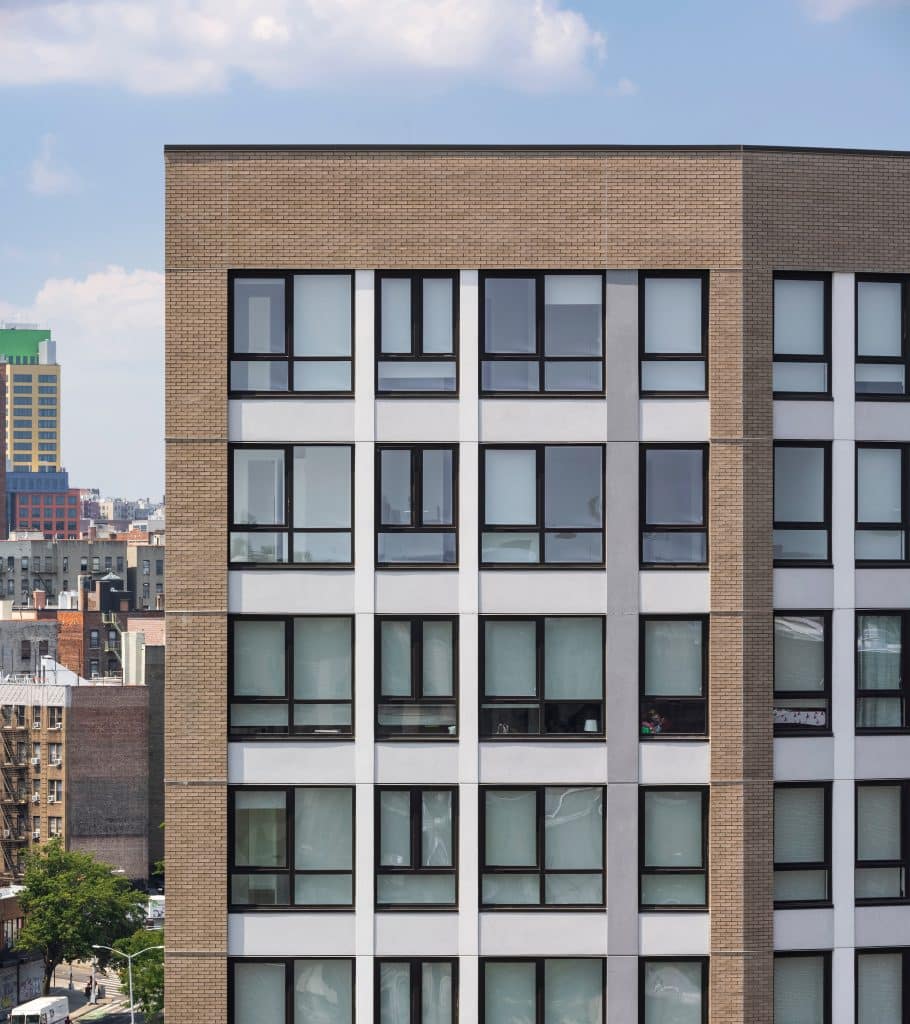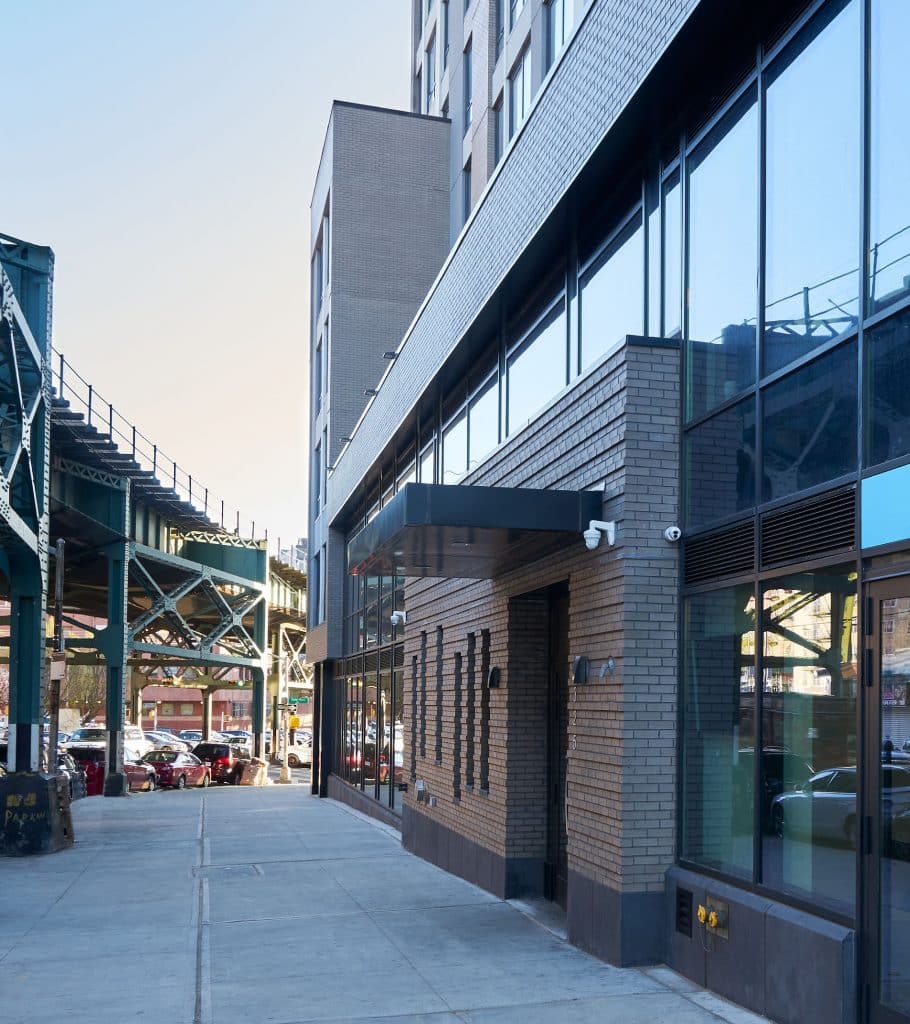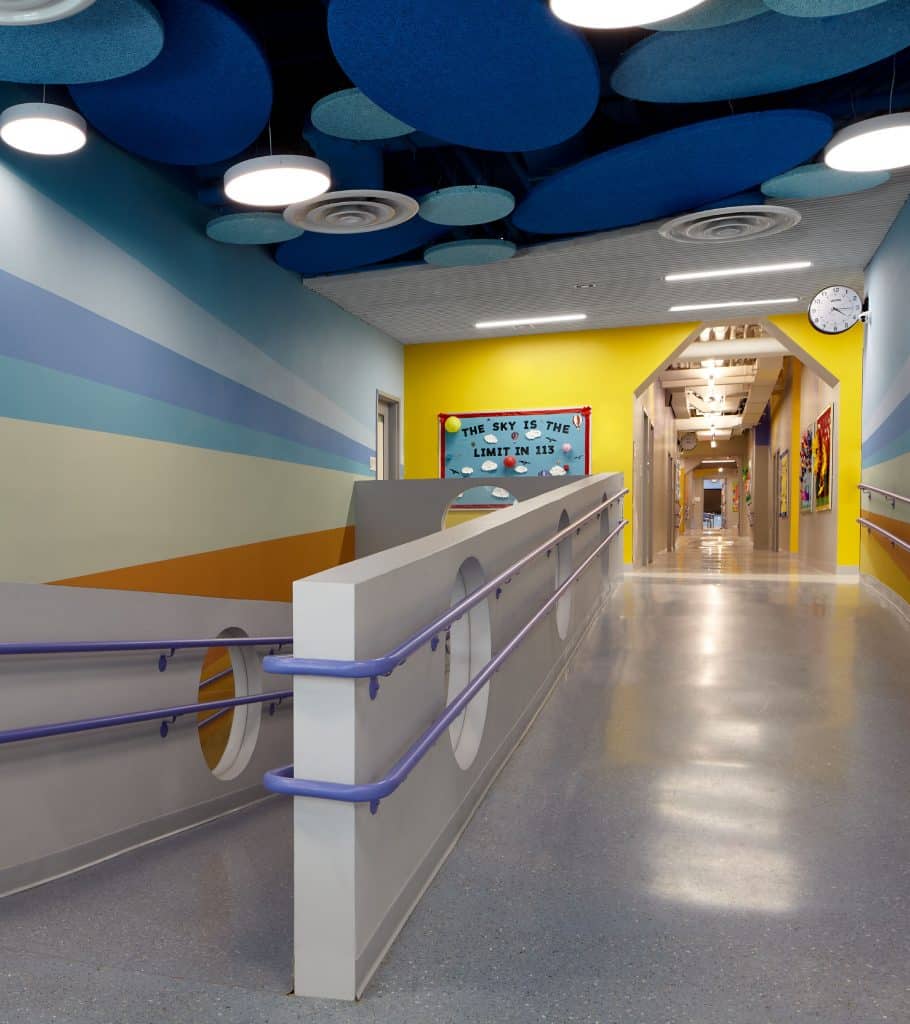Organization Name: GF55 Architects
Project Title: 1325 Jerome
Project Location: Mount Eden, Bronx
Project Description:
A service corridor in the Mount Eden neighborhood of the Bronx, Jerome Avenue is a clutter of one-story auto shops and gas stations. The elevated subway runs along it. 1325 Jerome, a mixed-use multi-residential building, was designed to embrace the local urban energy and promote growth for the community while overcoming site challenges and accommodating varied program uses. The 15-story building has 255 units which include transitional, supportive, and affordable housing. A charter school anchors the ground and cellar floors.
Site challenges and the pandemic required a limited, more efficient construction schedule. The site is a rock ledge. The elevated subway bridge’s sub-surface foundation had to be respected. Equipment logistics were difficult due to the nearby train. The final design solution utilized a steel structure with truss like brace frames. Composed of stucco, brick, glass and metal panels arranged asymmetrically along the length of the building, the façade is a nod to the movement of the train as it rushes past. The vibrant palette of materials allows 1325 Jerome to compete in the visually and acoustically noisy environment while setting a new direction for the neighborhood.
Community Impact:
Jerome Avenue in the Southwestern Bronx functions as a service corridor providing parking and commercial services. In 2015, the NYC Department of City Planning focused on Jerome Avenue as a pivotal site for rezoning. The goal was to increase affordable housing, revitalize retail businesses, support workforce development, and improve the quality of living for the community. 1325 Jerome was one of the first new structures built as a result of the Neighborhood Re-Zoning Plan.
1325 Jerome, with its complex program of functions, and its façade of materials counter-balancing the boisterous environment, transforms the Bronx neighborhood and extends its energy. The mixed-use, multi-residential building provides state-of-the-art transitional, supportive, and affordable housing. The Doe Fund provides on-site supportive services to residents including comprehensive case management, linkages to health care, and other critical services such as employment training. Anchoring the corner of Clarke and Jerome, the playfully designed Zeta Charter School caters to students between Pre-K and First grade and is one of two locations which will provide a complete academic environment for families in the community.
Organization Description:
GF55 Architects is dedicated to the practice of architecture in a way that brings buildings from sculptural thought to spaces of functionality and beauty; crafting solutions for the needs of the people who sleep, live, and work within the forms designed. The firm is spearheaded by partners David E. Gross AIA, Leonard Fusco AIA, and Shay Alster AIA. Of special importance to GF55 is its ongoing commitment to workforce and supportive housing where revitalization directly impacts people and neighborhoods.
Team Members:
Architect: GF55 Architects
School Design Architect: MGAD
Developer: Bolivar Development
Client: The Doe Fund
Structural: McNamara Salvia Inc.
MEP: Ettinger Engineering Associates
Thank you for viewing NYHC's Community Impact Gallery. Please note: NYHC does not own or manage any property. If you have any questions about a specific building, please contact the project team listed. To apply for affordable housing opportunities, see housingconnect.nyc.gov or hcr.ny.gov/find-affordable-housing

1325 Jerome at Dusk

1325 Jerome Facade

1325 Jerome along the elevated subway

Charter school on the first and cellar floors