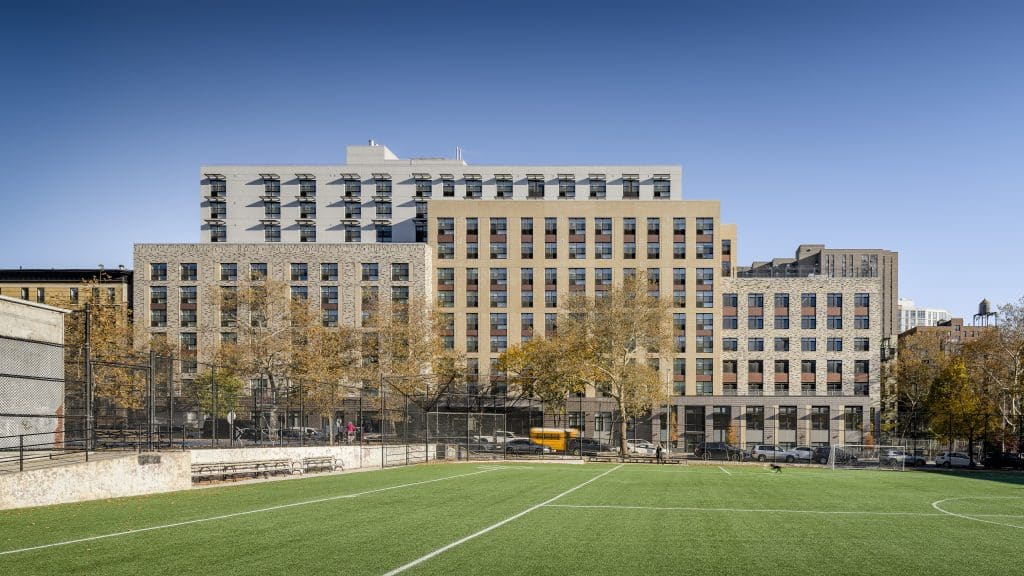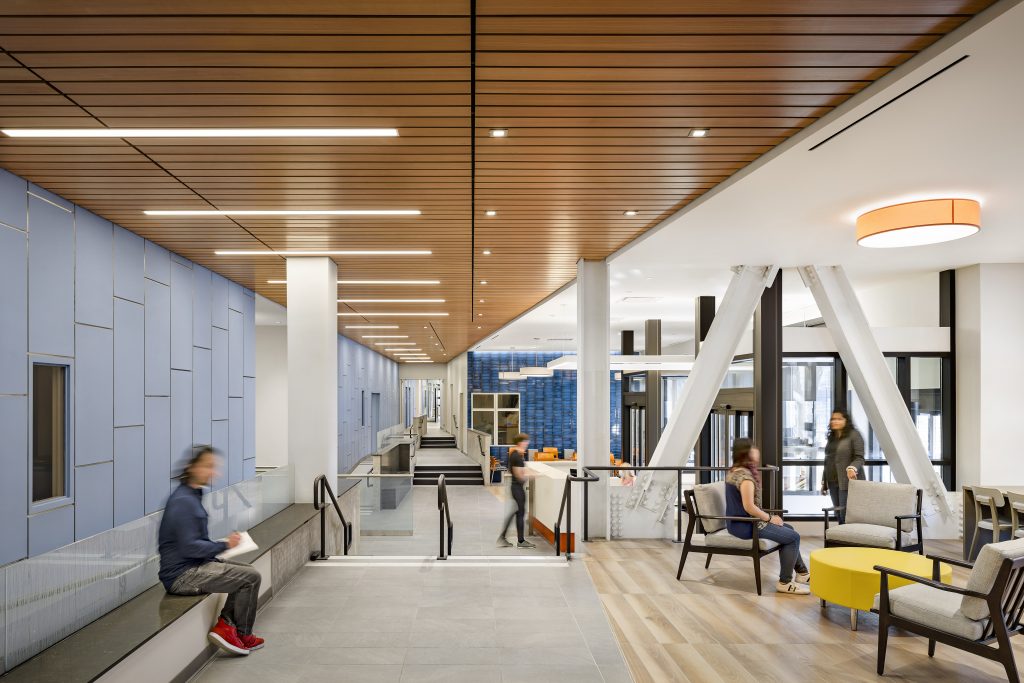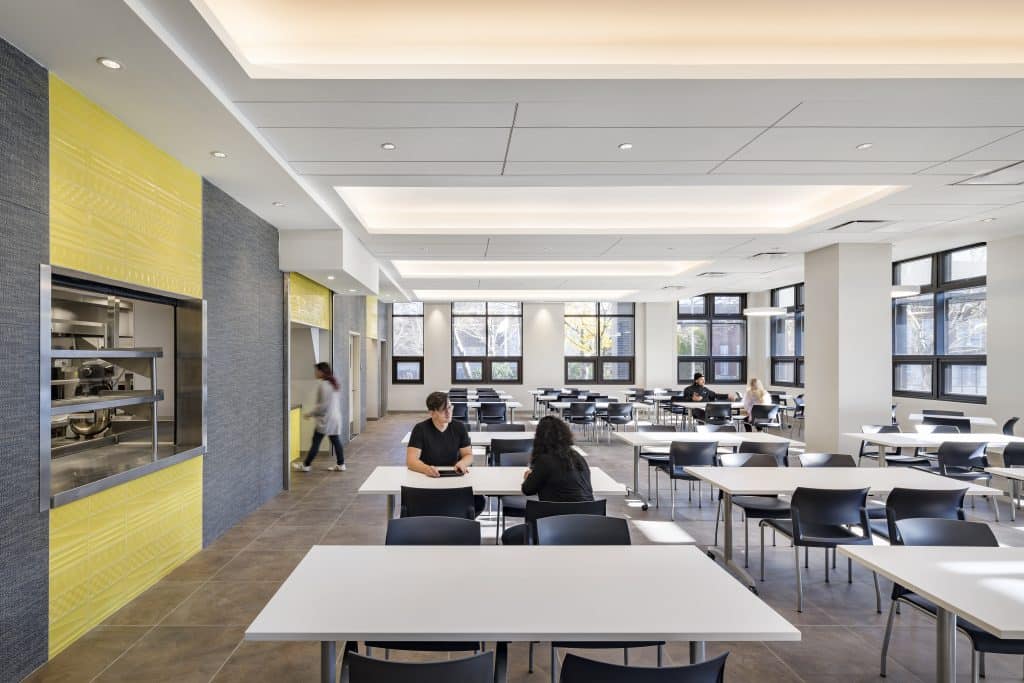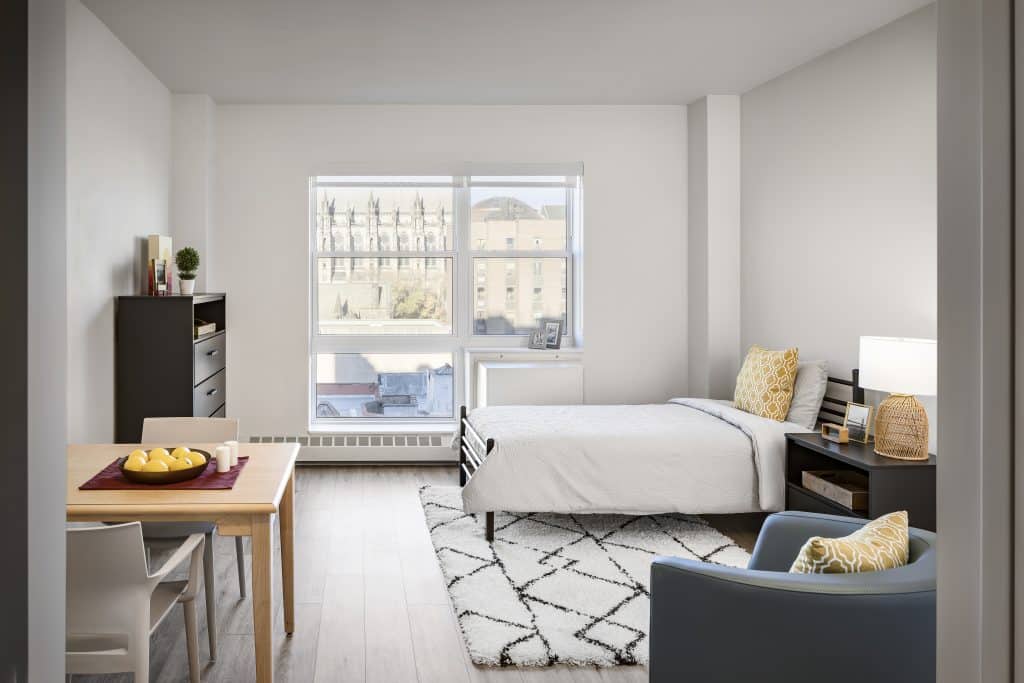Organization Name: Dattner Architects
Project Title: WSFSSH at West 108
Project Location: Manhattan Valley, Manhattan
Project Description:
WSFSSH at West 108 is sponsored by the West Side Federation for Senior and Supportive Housing (WSFSSH), one of NYC’s most respected non-profit housing providers. This transformative project incorporates affordable family housing, permanent supportive housing, transitional housing for seniors, and a primary care health clinic.
The supportive / affordable housing and shelter programs are integrated with a shared entrance and reception desk, while providing the shelter with its own secure circulation system. The project provides 119 permanent supportive housing units, 80 affordable family apartments, and a 110-bed transitional shelter. On-site support services include case management, crisis intervention counseling, and medication and nutrition services.
The ground floor is organized around a “main street” that links elevator cores, recreation spaces and support services for residents. Outdoor amenity spaces include a landscaped recreation area and roof terrace. The varied massing and materials of the building creates a welcoming scale that complements the community. Sustainable features, including solar panels, improve energy performance and enhance the quality of life for residents and the community.
Community Impact:
WSFSSH at West 108 provides an integrated approach to urban housing, providing transitional housing for seniors, supportive housing for low-income or formerly homeless individuals, and affordable family housing. A rich array of social, recreation, and supportive services is available to residents, including case management, crisis intervention counseling, medication, and nutrition services. This wide range of programming and resources sets a model for meeting NYC’s housing crisis.
The project provides spaces that are accessible to the community. The community room is available for scheduled use by community residents, and the dining room serves as a multipurpose space for movie nights, concerts, and other neighborhood events. Other community features include a primary care clinic serving the public, storage space for Central Park Medical Unit ambulances, and a comfort station for the adjacent Anibal Aviles playground. This mix of uses integrates the building with the neighborhood and enhances the quality of life in the community. The project’s sustainable features–including solar panels, energy efficient envelope and systems, and use of healthy materials–contribute to its positive community impact.
Organization Description:
Dattner Architects is a mission-driven firm, dedicated to enriching civic space and the urban experience through impactful design solutions. The core of the firm’s practice covers a broad range of typologies – from multi-family housing, educational and healthcare facilities to transportation hubs, public infrastructure, parks & recreational spaces – essential architecture necessary to keep cities running. A leader in sustainable, resilient, and Passive House design, our firm is committed to achieving benchmark energy and greenhouse gas reductions.
Team Members:
WSFSSH, Dattner Architects, Procida, RDG Engineers, Dagher Engineering, GZA, WDLA, AWA, Beatrice Coron, PHA, SWA, AKRF, FSA, Hospitality House, VDA, DACK Consulting, TCG, RSA, Metropolis Group
Thank you for viewing NYHC's Community Impact Gallery. Please note: NYHC does not own or manage any property. If you have any questions about a specific building, please contact the project team listed. To apply for affordable housing opportunities, see housingconnect.nyc.gov or hcr.ny.gov/find-affordable-housing



