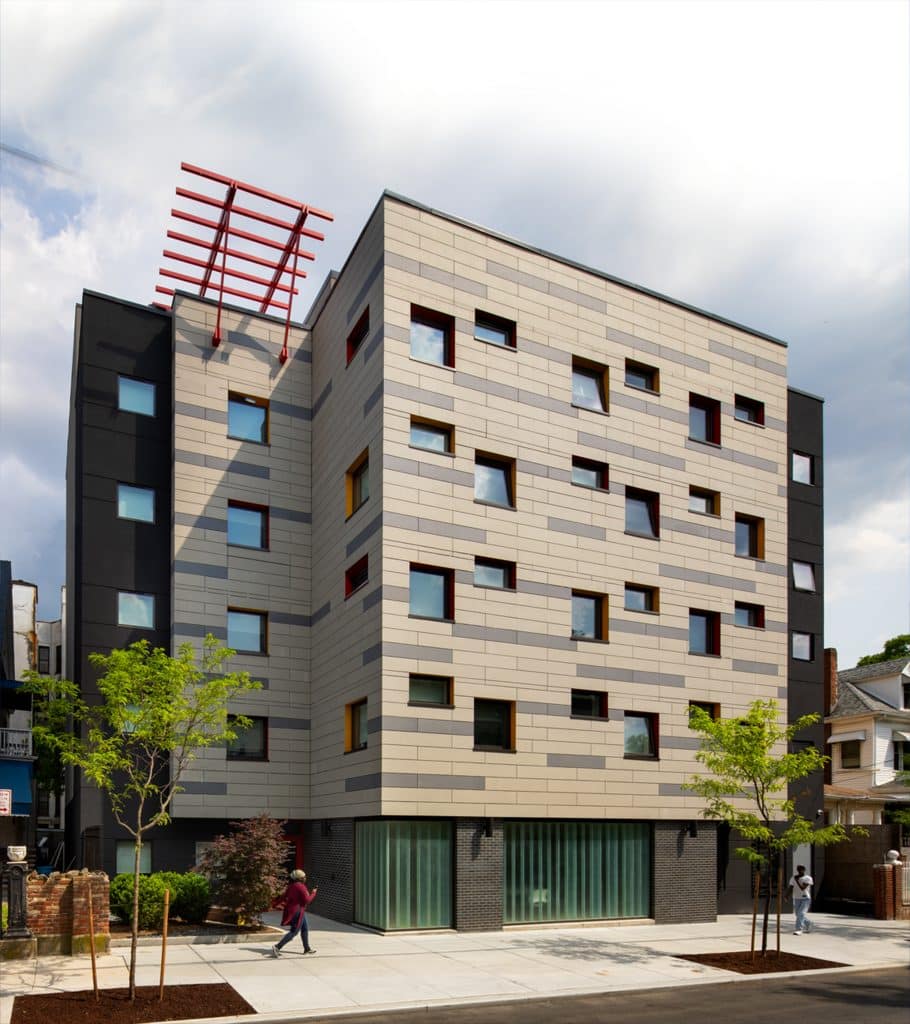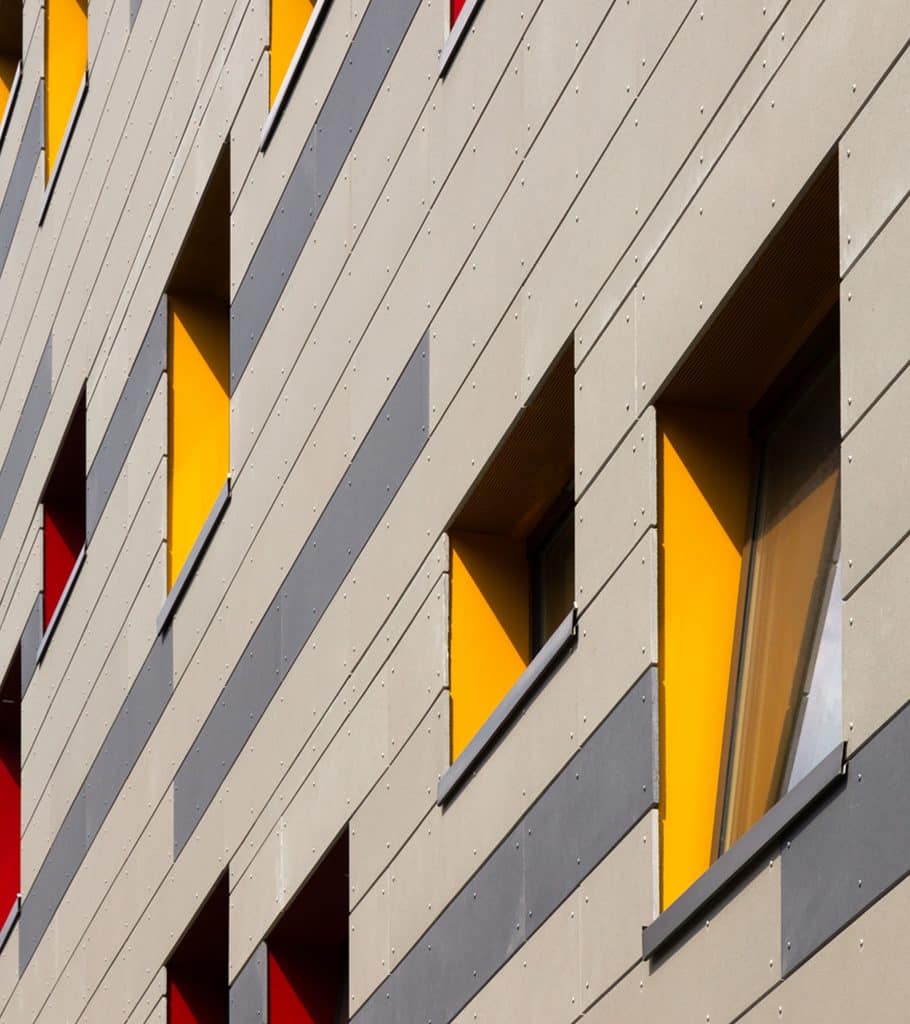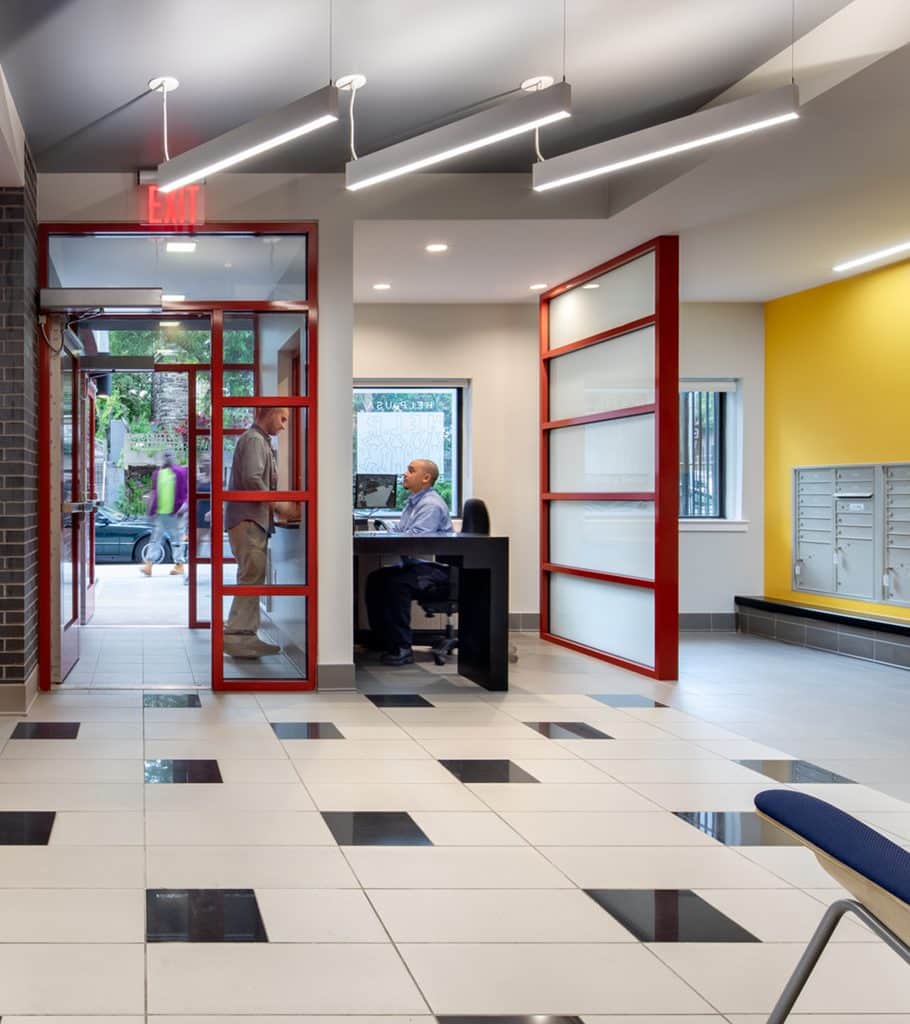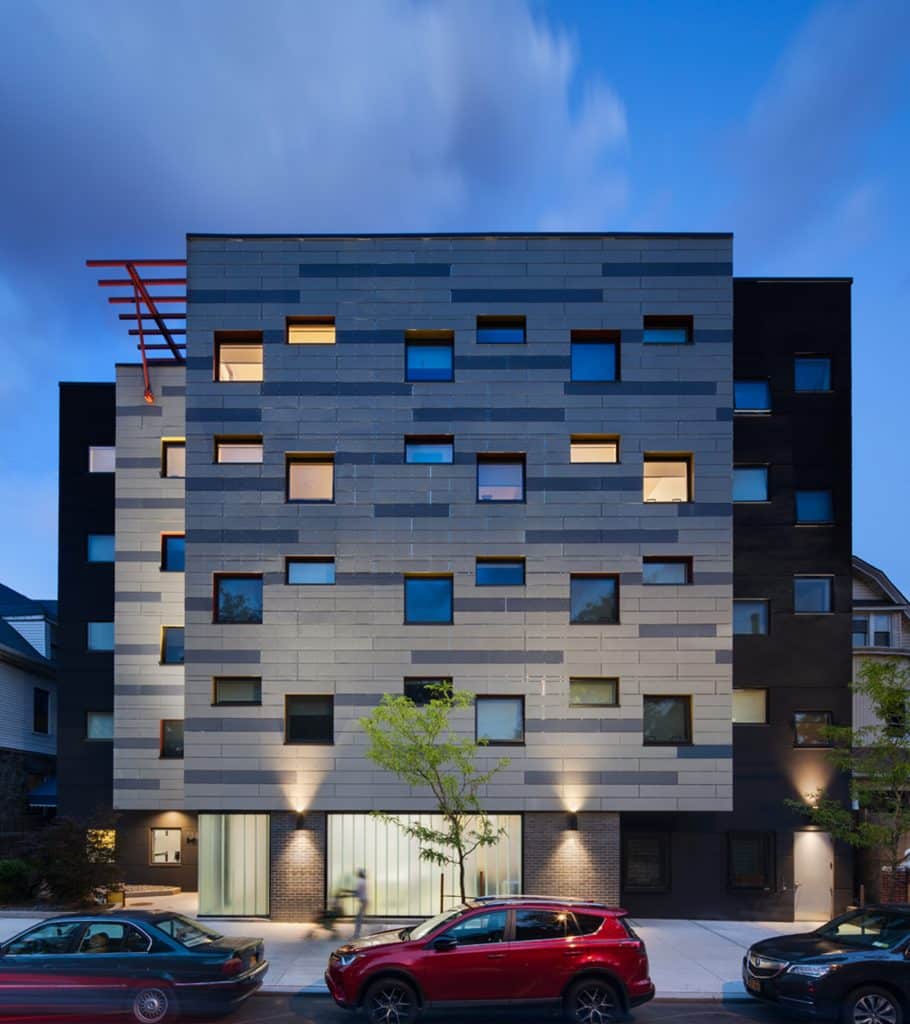Organization Name: Urban Architectural Initiatives (UAI)
Project Title: Woodycrest Veterans Housing
Project Location: 984 Woodycrest Avenue, Bronx, New York
Project Description:
Co-developed by HELP USA and the CMC Development Group, Woodycrest Veterans Housing is a 31,500 sf, 6-story residential building with cellar, for formerly homeless veterans. It houses 48 studio units and amenities such as community room, laundry, exercise room and outdoor recreational area. Program offices offering resident support services are provided on the first floor. The design responds to the surrounding milieus, as the building is set back to align with the existing house on the corner and creates a scaled plaza for the main entrance. The building structure is primarily masonry and hollow core pre-cast concrete plank. The exterior façade is finished with glass-fiber reinforced concrete panels and an exterior insulated finish system. The regular façade is speckled with asymmetric windows with bright colored surrounds. Hues of the exterior façade flow into the interior spaces and accentuate featured walls. A translucent channel glass is used as the storefront glazing at the first floor community room to provide quality light and privacy. The highly energy efficiency building envelope meets and exceeds Enterprise Green Communities and NYSERDA standards.
Community Impact:
This thoughtfully designed and detailed modern building replaced a two-story single family home and a parking lot with preponderance of public housing projects and tenement structures. It provides much needed supportive housing and security to the neighborhood. It is also a catalyst for transformation of the High Bridge neighborhood as other surrounding sites are now being redeveloped with new apartment buildings.
Organization Description:
Urban Architectural Initiatives was formed in 1996 and has since built its reputation on providing the best possible design services to clients. Based on a committed relationship with clients, the firm has successfully completed a variety of projects: residential, religious, educational, community, and commercial buildings. UAI has a great depth of experience and remains informed of zoning, code and industry changes. UAI listens and responds to the specific challenges any particular site presents so that the solutions are unique to the project.
Team Members:
HELP USA, CMC Development Group, Urban Architectural Initiatives, A.A.D. Construction Corp.
Thank you for viewing NYHC's Community Impact Gallery. Please note: NYHC does not own or manage any property. If you have any questions about a specific building, please contact the project team listed. To apply for affordable housing opportunities, see housingconnect.nyc.gov or hcr.ny.gov/find-affordable-housing

View from Street Intersection

Façade Detail

Lobby

Night View from across the Street