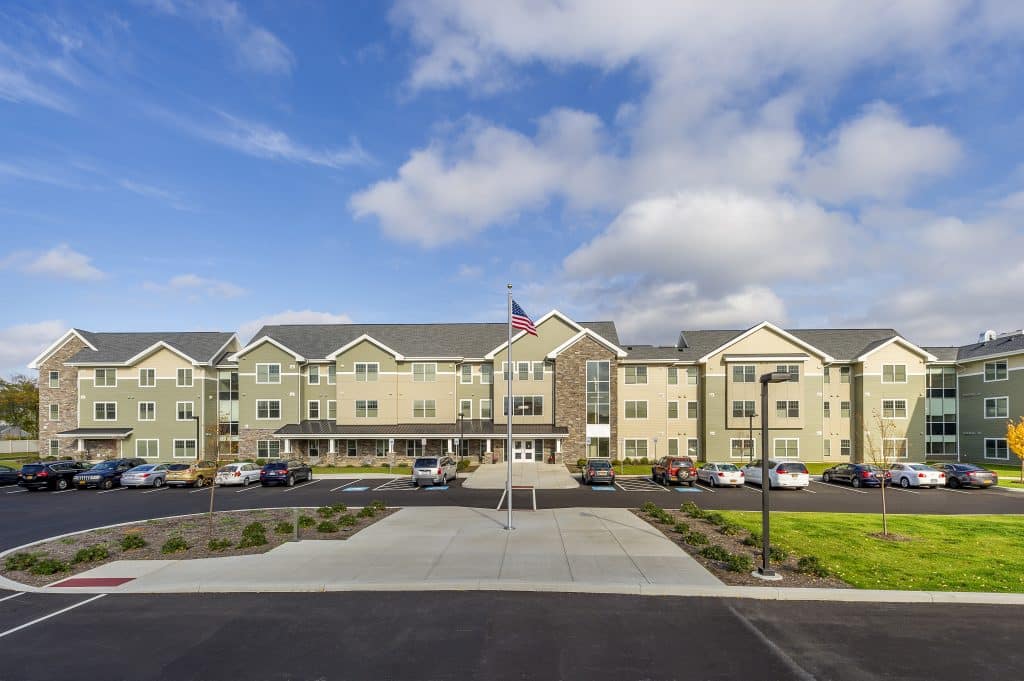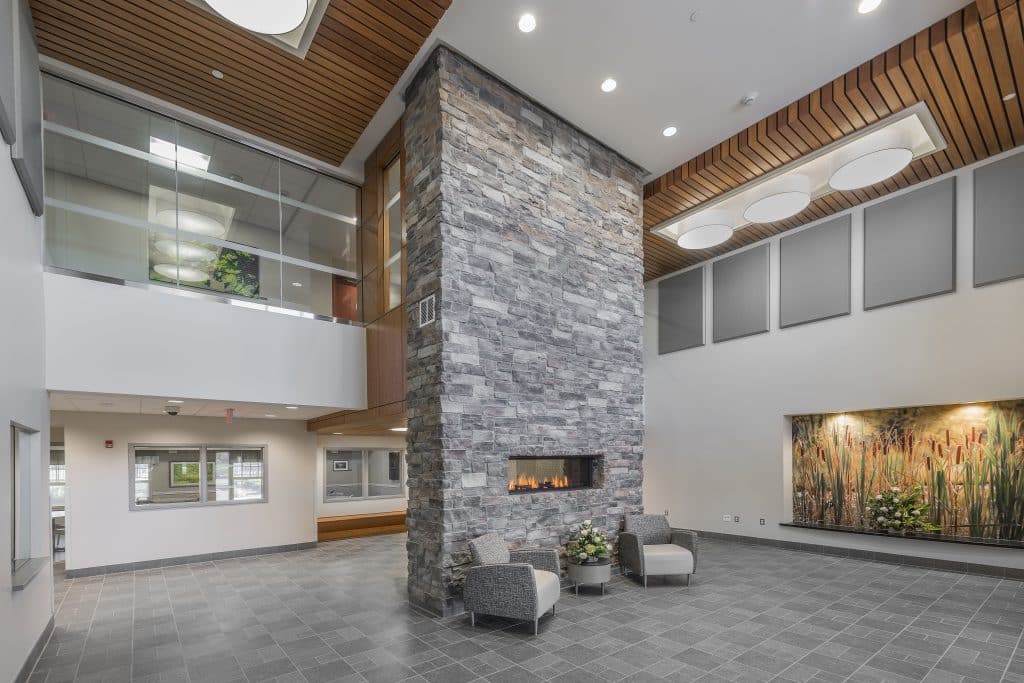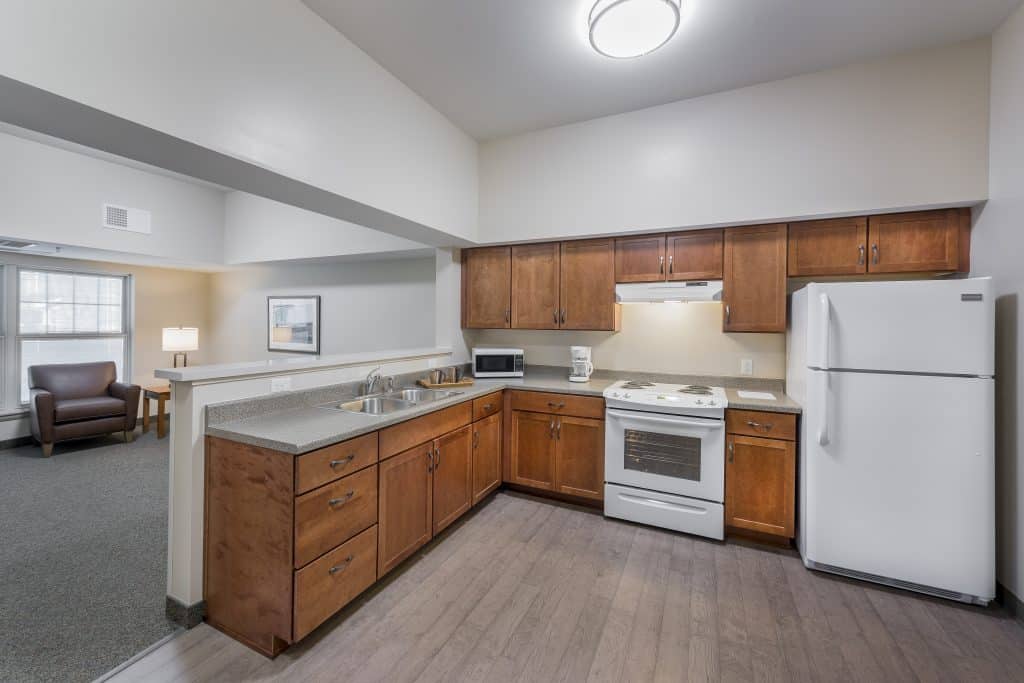Organization Name: SWBR
Project Title: Ebenezer Square Apartments
Project Location: West Seneca, NY
Project Description:
On the site of a vacant big box store in West Seneca sits one of DePaul’s largest supportive housing communities, Ebenezer Square apartments. Through a series of pushes and pulls to the mass of the building, the design was able to break down the scale and treated to blend in with the surrounding housing stock in its residential neighborhood. The 100 unit, 3-story design received LEED for Homes Platinum Certification and incorporates a 150 kilowatt solar array expected to generate 75% of the building’s electricity. A blend of affordable and supportive housing, each apartment unit has private storage, fully equipped kitchens, and full baths. 75 units are part of NYS’s Residence –Single Room Occupancy (CR-SRO) Program, providing supportive housing in a service-enriched, recovery-oriented setting for adults with mental disabilities. A shared community room, outdoor spaces, and lounge spaces were strategically placed to spill out into the corridor and provide a place to pause along what would normally be a long corridor.
Community Impact:
The Ebenezer Square Apartment project replaces a long-vacant and blighted big-box store centered in a residential area of West Seneca and offers affordable apartments integrated with 75-units of licensed residential housing, serving individuals with a mental health diagnosis in recovery. The 124,000-sq-ft building features one and two-bedroom apartments. In addition to modern, well-appointed living spaces, the apartments offer stable housing in a service-enriched, recovery-oriented setting to adult individuals with a psychiatric disability in recovery. Licensed by the Office of Mental Health, residents have 24/7 access to care and can receive living skills training, medication management, linkages to medical and dental care, health education, as well as educational and vocational services. Residents have access to off-street parking, lounge areas on each floor, outdoor picnic areas and a community room. Staff and security are on-site 24 hours a day.
“This project demonstrates that housing can bring a positive impact to communities like West Seneca,” said Town of West Seneca Supervisor Sheila M. Meegan.
Organization Description:
SWBR provides fully integrated design services specializing in architecture, interior design, structural engineering, landscape architecture, planning, and sustainable design solutions for affordable and supportive housing. We provide design solutions that work within the budget and result in designs that are inspiring, functional, durable, interesting, and intimately connected to the living spaces. We work hard to interpret the need and develop a design that is both approvable and fundable.
Team Members:
SWBR - Architect, Structural Engineer, L.A., Interior Design
Parrone Engineering - Site Civil
M/E Engineering - M/E/P
O'Connell Electric - Solar Array
Calamar Construction - CM
DePaul-Owner
Thank you for viewing NYHC's Community Impact Gallery. Please note: NYHC does not own or manage any property. If you have any questions about a specific building, please contact the project team listed. To apply for affordable housing opportunities, see housingconnect.nyc.gov or hcr.ny.gov/find-affordable-housing

Scale of the building fits the residential context

Generous outdoor space is a focal point

Lobby space has double-story height and fireplace

Apartments are modern, open living spaces