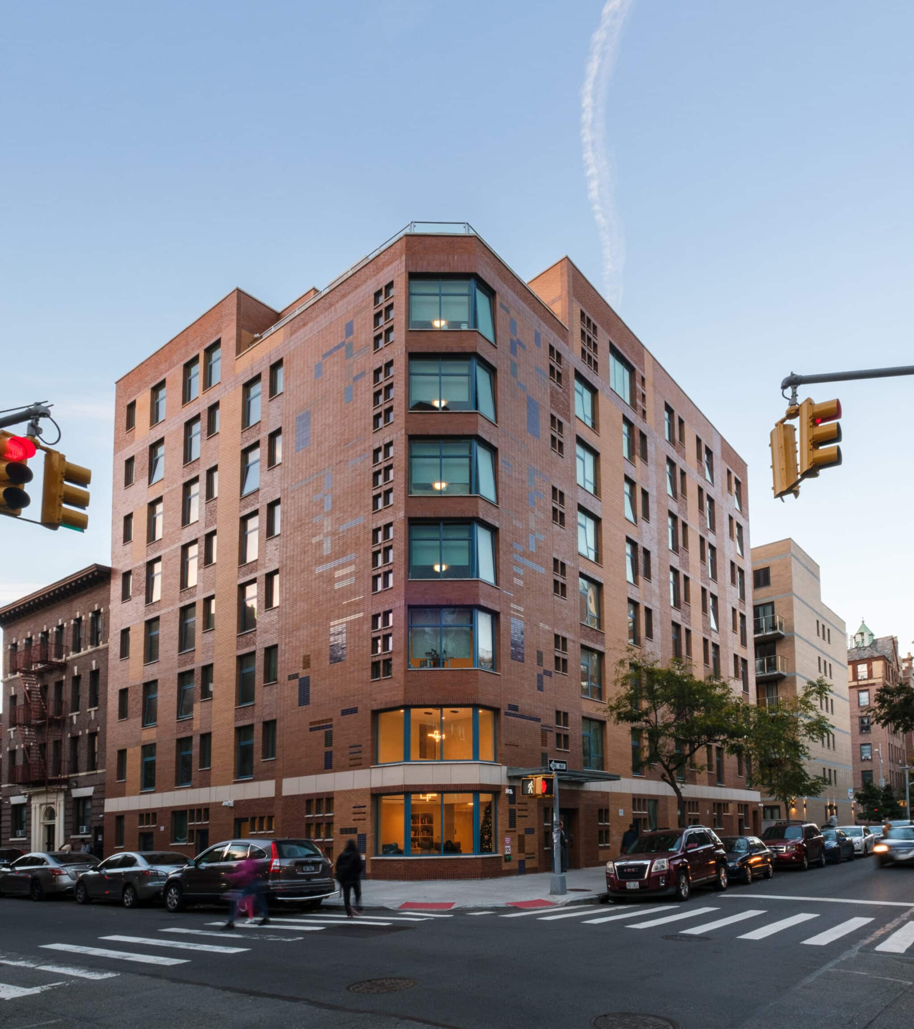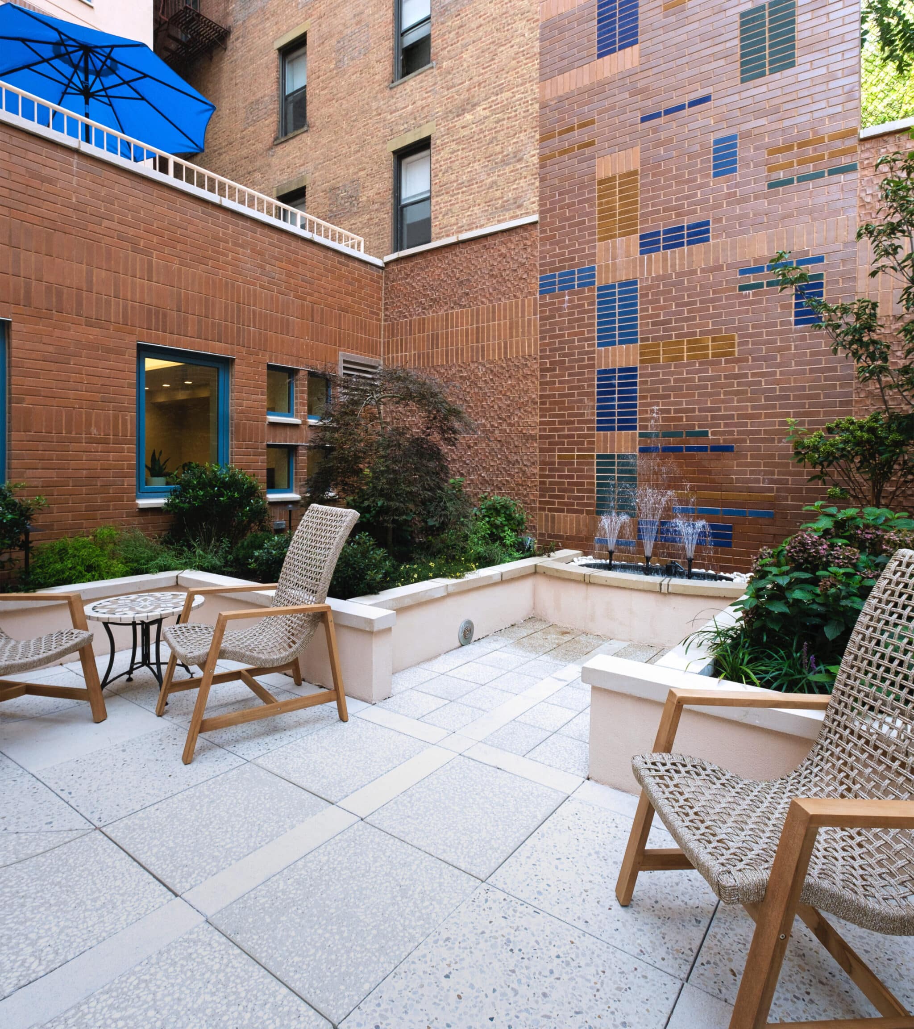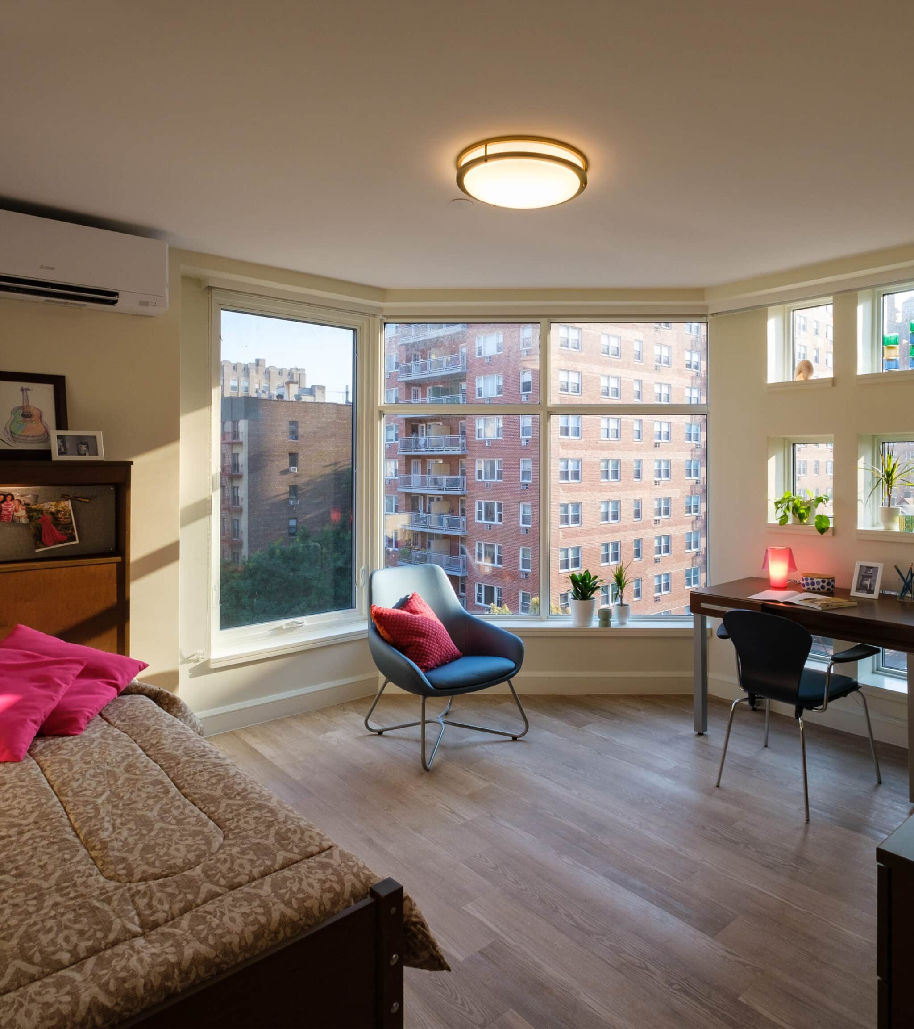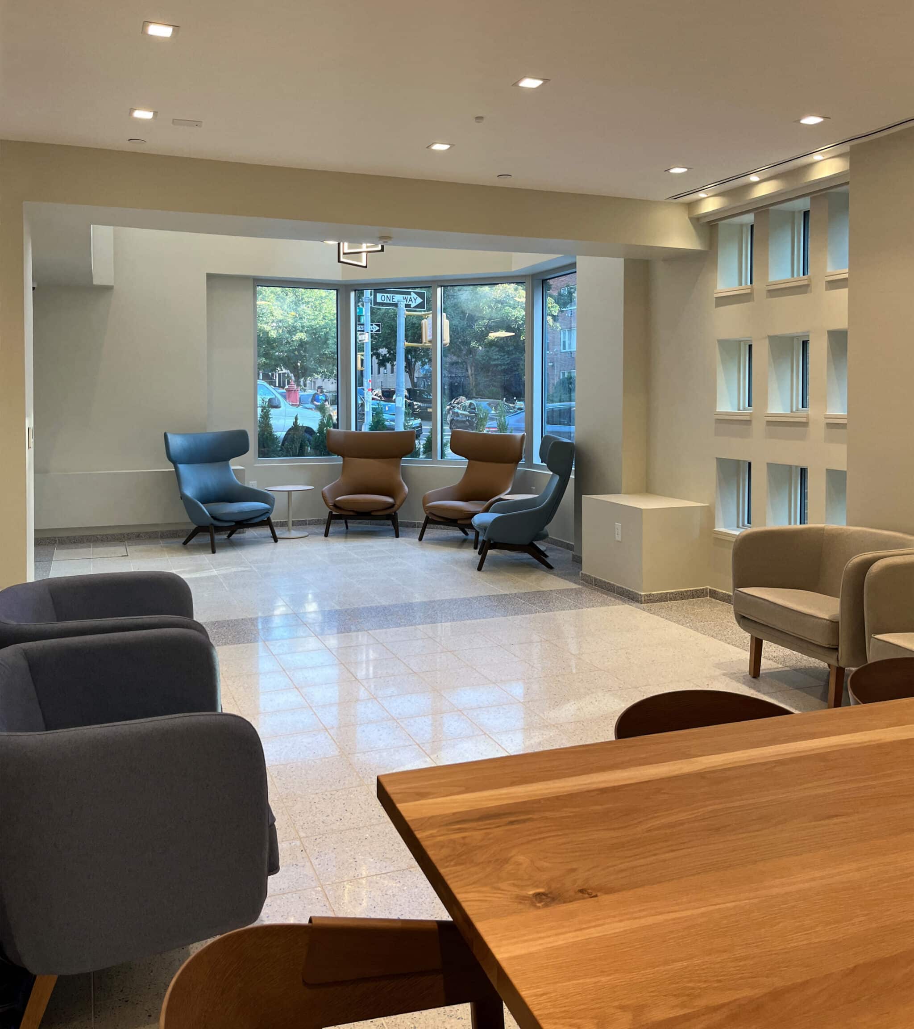Organization Name: Amie Gross Architects
Project Title: The Mieles
Project Location: 161-01 89th Avenue, Jamaica, Queens
Project Description:
The Mieles, a new eight story building, provides homes for 70 people, including the elderly with low incomes and individuals with a psychiatric disability, with most tenants exiting the shelter system. The nonprofit developer, Transitional Services for New York, provides onsite mental healthcare and skill building. The building fosters a sense of security and joy for its tenants and staff by infusing the building with natural light and connecting the interior directly to three outdoor spaces: a patio off the lobby and laundry room, a meditative sunken garden with a fountain, and a roof terrace off a recreation room designed for celebrations and classes. The range of spaces creates a sense of community by cultivating both group activities and a sense of self. The first-floor double height lounge overlooking the neighborhood has areas for conversation and reading. All apartments are studios, thoughtfully designed to maximize comfort and efficiency within the guidelines established by HPD, the project’s funder. Though approximately 325 SF each, the layout allows for separate areas of living, making the spaces feel commodious. AGA chose furniture for the supportive apartments and gathering spaces.
Community Impact:
The Mieles occupies a corner, seen from busy Jamaica Avenue just a few blocks away and its surrounding streets. Its visibility from afar and its detailing from up close has made it an architectural icon in this neighborhood, creating a real impact between the building, its residents and the community at large. The building’s design respects and responds to the surrounding built environment. That presence fosters a sense of security and pride to all. Its intricate brickwork culminates in two glazed brick murals running the height of the building, leading to the ”lantern,” framing the sky both night and day. Large windows are carefully arranged to create visual interest on the façade with five different colors and textures of bricks, bringing passersby close to the building to engage with the architecture and its residents. Community is created within the building, where vulnerable residents coming from difficult circumstances and bleak environs, now have the opportunity to make friends, visit with family, and enjoy their own company as they are guided to healing from TSINY case management support in optimistic, colorful spaces, all contributing to a place the displaced can now call home.
Organization Description:
Amie Gross Architects is a full-service architectural firm, designing for diverse urban communities since 1984. AGA is as committed to using architecture to address social issues as to creating healing, harmonious environments. We design community-based facilities, including affordable and supportive housing, health clinics, schools, and other civic work. Our approach of analysis and dialogue with our clients, primarily nonprofit developers and government agencies, results in architecture that reflects our clients’ mission of creating caring communities.
Team Members:
Amie Gross AIA, President
Alex La Ferla AIA, Principal
Mauri Tamarin AIA, Chief Design Officer
Larry Grubler, TSINY Chief Executive Officer
Joseph Center, Div. Dir. of Residential Development
Thank you for viewing NYHC's Community Impact Gallery. Please note: NYHC does not own or manage any property. If you have any questions about a specific building, please contact the project team listed. To apply for affordable housing opportunities, see housingconnect.nyc.gov or hcr.ny.gov/find-affordable-housing



