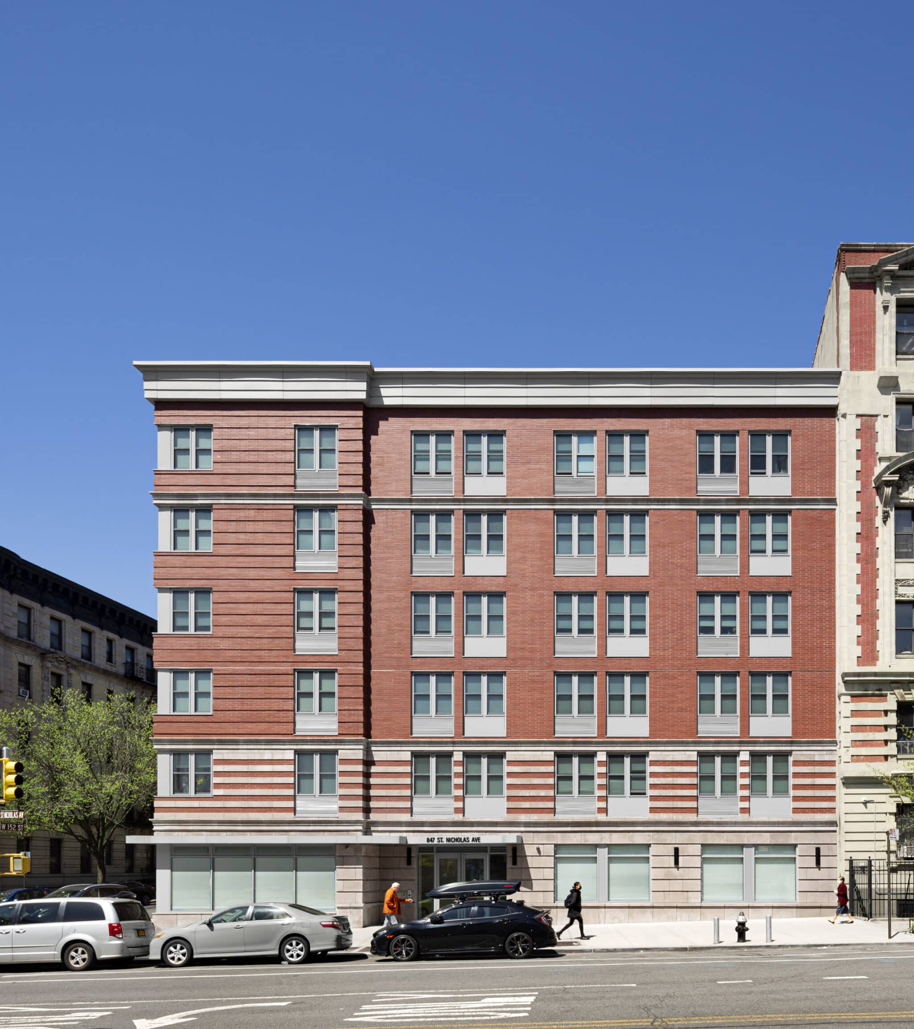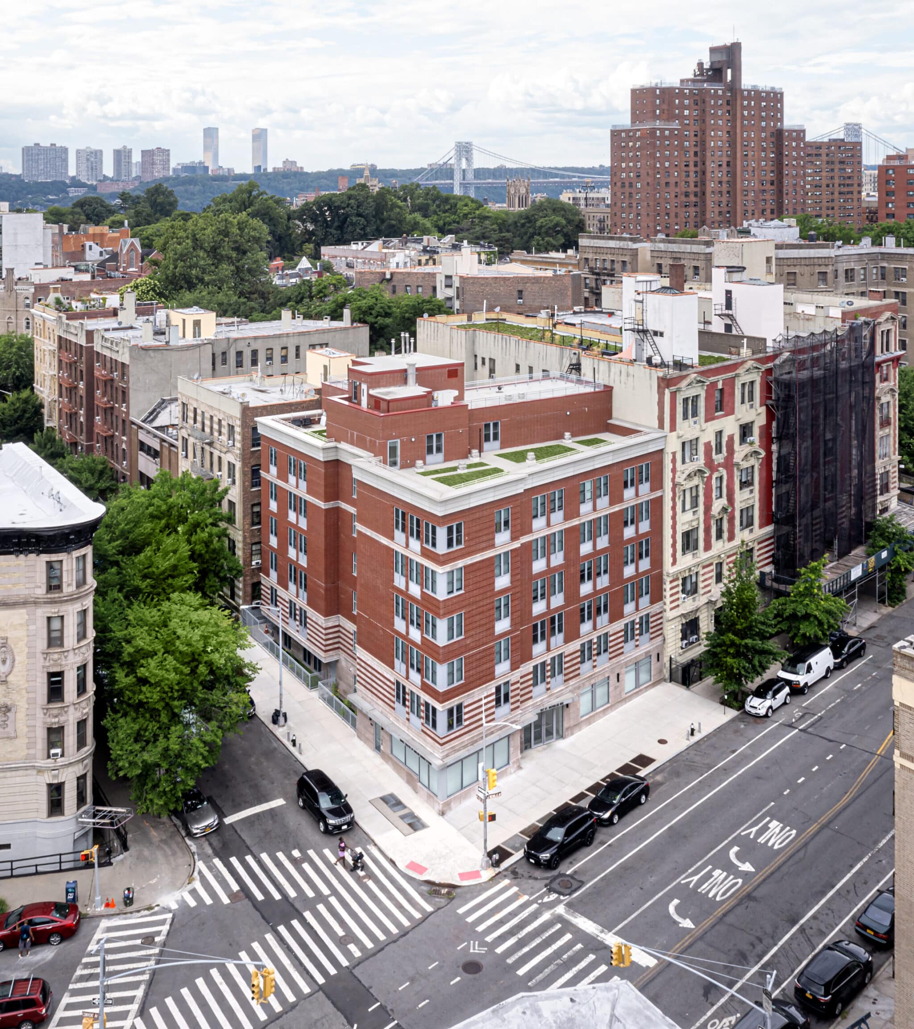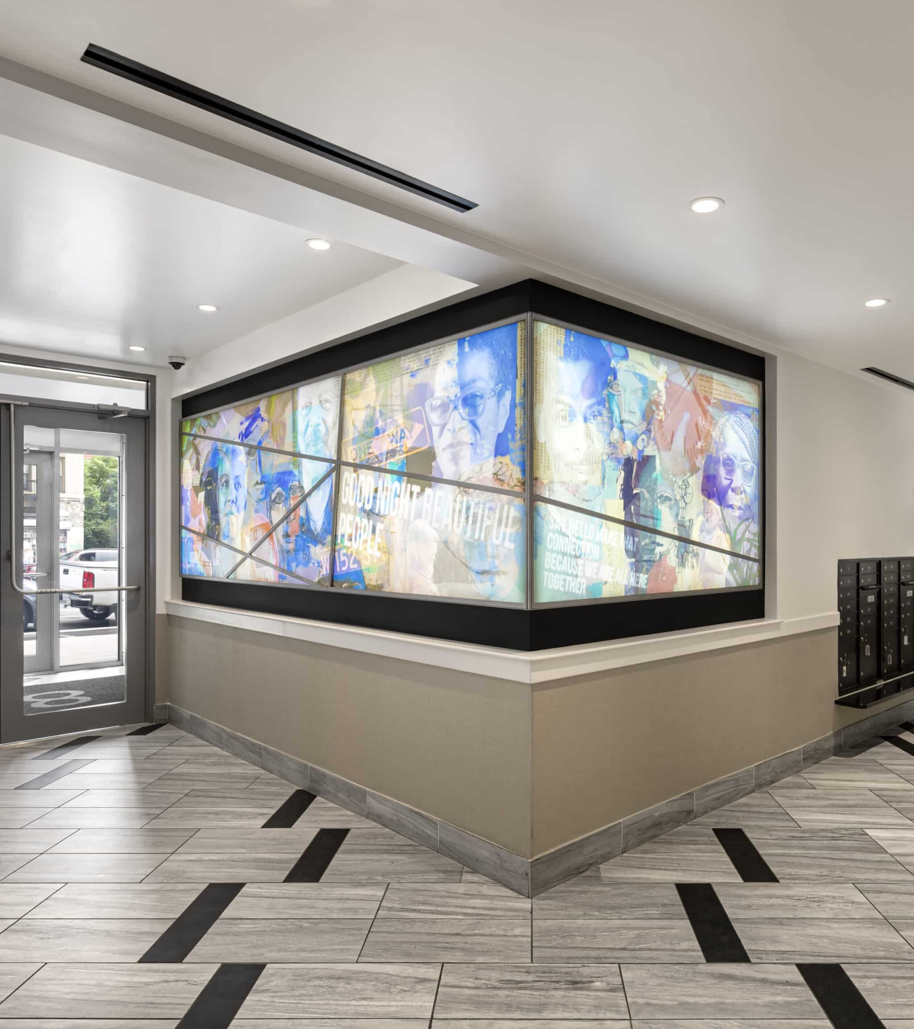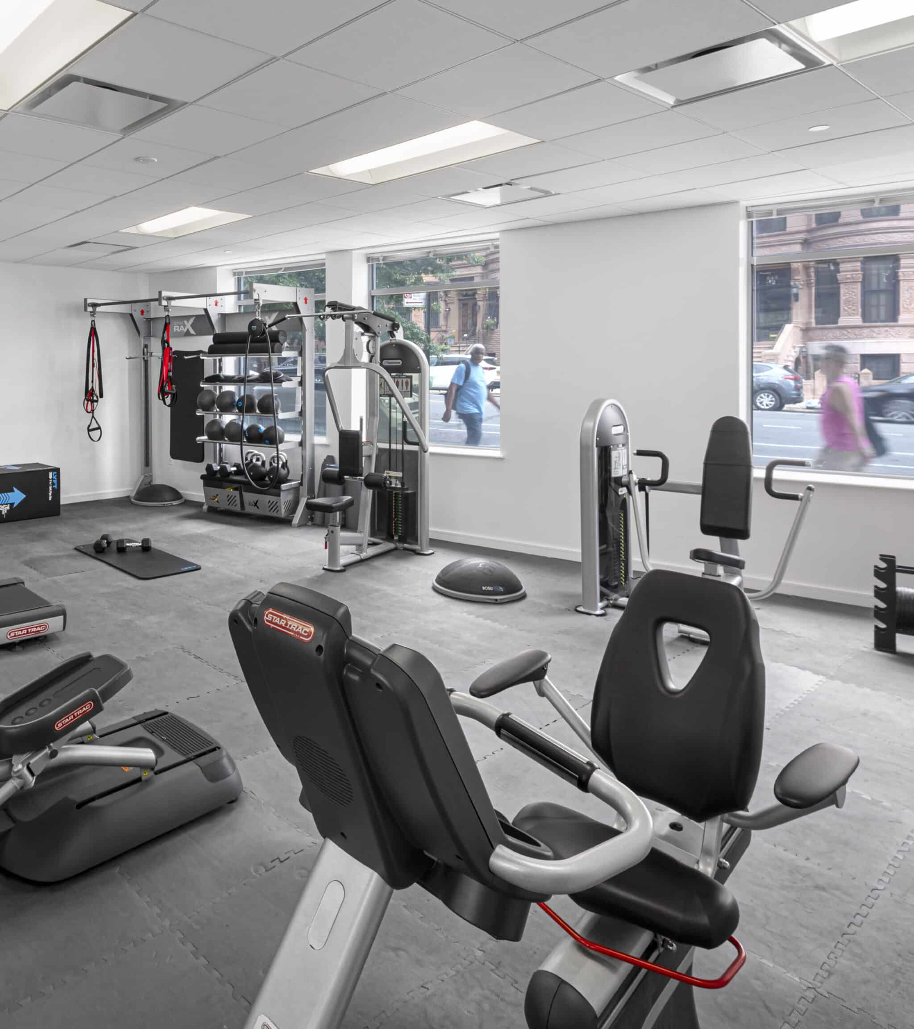Organization Name: SLM Architecture P.C. | Design Solutions Inc.
Project Title: Dance Theater of Harlem
Project Location: 841-847 St. Nicholas Avenue (Harlem) New York, NY
Project Description:
In the historic Sugar Hill/Hamilton Heights District, the Dance Theater of Harlem is a vital collaboration between non-profit cultural organizations and the need for affordable housing. Built on a long-standing vacant lot, it now provides 39 one-hundred percent affordable housing units, crucial in a neighborhood with rising market-rate apartments. The building was designed to be an Enterprise Green Communities Certified development. The ground floor of the building remains dedicated for use by the dance theater.
Partnering with BRP, the 33,900 SF mixed-use building draws architectural inspiration from the district's rich heritage, featuring a six-floor structure with a set-back penthouse, pre-cast stone-adorned base, and red brick upper floors. The design pays homage to the district's 20th-century apartment buildings, incorporating corbeling at the second floor and projecting horizontal bands that divide the building into a distinct base, middle, and top, reflecting the neighborhood's unique character with a contemporary touch.
Community Impact:
During a recent visit to photograph the building, we had the pleasure of speaking with a resident who had recently moved in. Their story epitomizes the transformative impact of the Dance Theater of Harlem project, as they expressed immense relief at finally securing quality affordable housing after years on a waitlist.
The project profoundly impacts both its residents and the Harlem community. Offering 39 units of affordable housing reduces the risk of displacement due to rising market-rate rents and promotes stability. The ground floor acts as a vibrant community space for hosting cultural events, artistic performances, and educational programs that enrich local culture and foster a sense of unity. Additionally, the inclusion of green spaces and a fitness center enhances residents' well-being, cultivating a healthier, more vibrant community. The project's architectural design pays homage to the district's history, preserving the rich cultural heritage of Harlem and celebrating its unique identity. These facets collectively transform the Dance Theater of Harlem into more than just a building; it becomes a vital community asset that significantly improves the lives of those it serves.
Organization Description:
At SLM Architecture, P.C. | Design Solutions, Inc., we prioritize well-designed spaces that are connected to the communities they serve. Our services encompass new construction, preservation, and rehabilitation, including affordable housing and cultural institutions. As a Women/Minority Owned Business Enterprise with 30+ years of experience, we are committed to delivering innovative solutions that respect the diverse and evolving needs of our clients and the communities we serve.
Team Members:
BRP DTH LLC (Developer). SLM Architecture, P.C. (Architect). Skycore Builders, Inc. (Contractor). Cityscape Engineering, PLLC (Structural Engineer).
Thank you for viewing NYHC's Community Impact Gallery. Please note: NYHC does not own or manage any property. If you have any questions about a specific building, please contact the project team listed. To apply for affordable housing opportunities, see housingconnect.nyc.gov or hcr.ny.gov/find-affordable-housing



