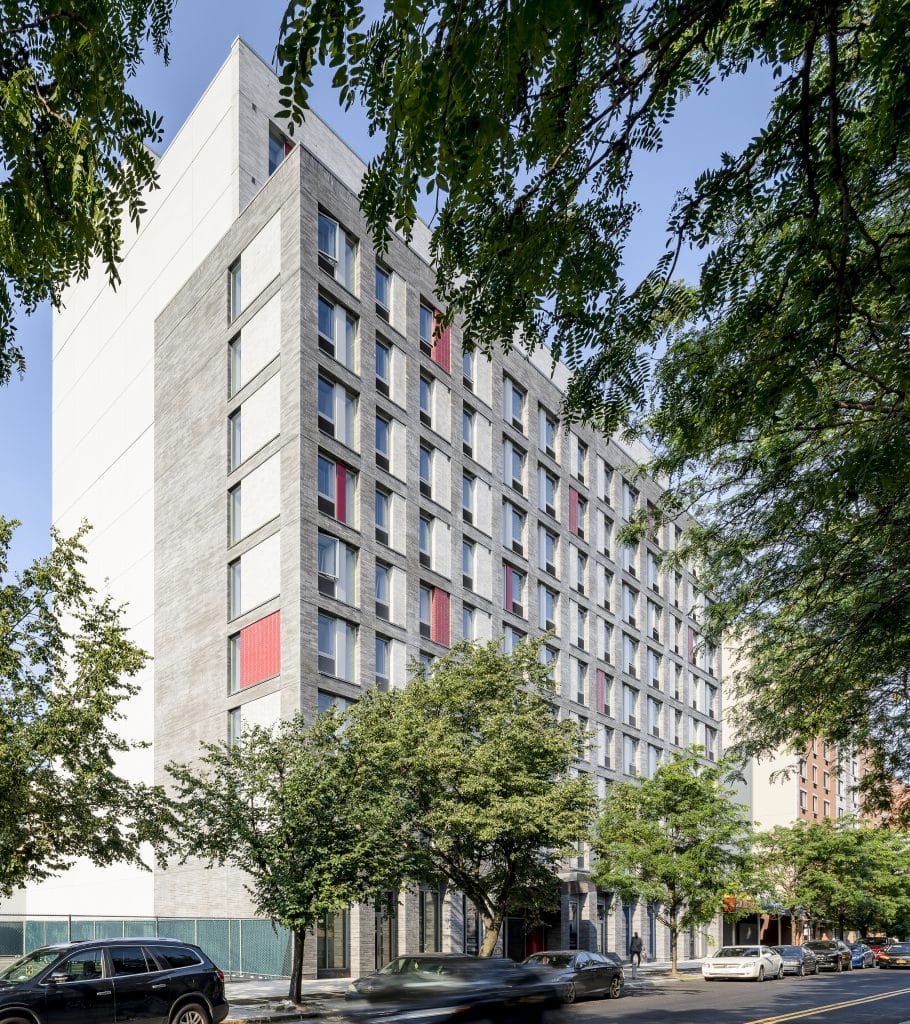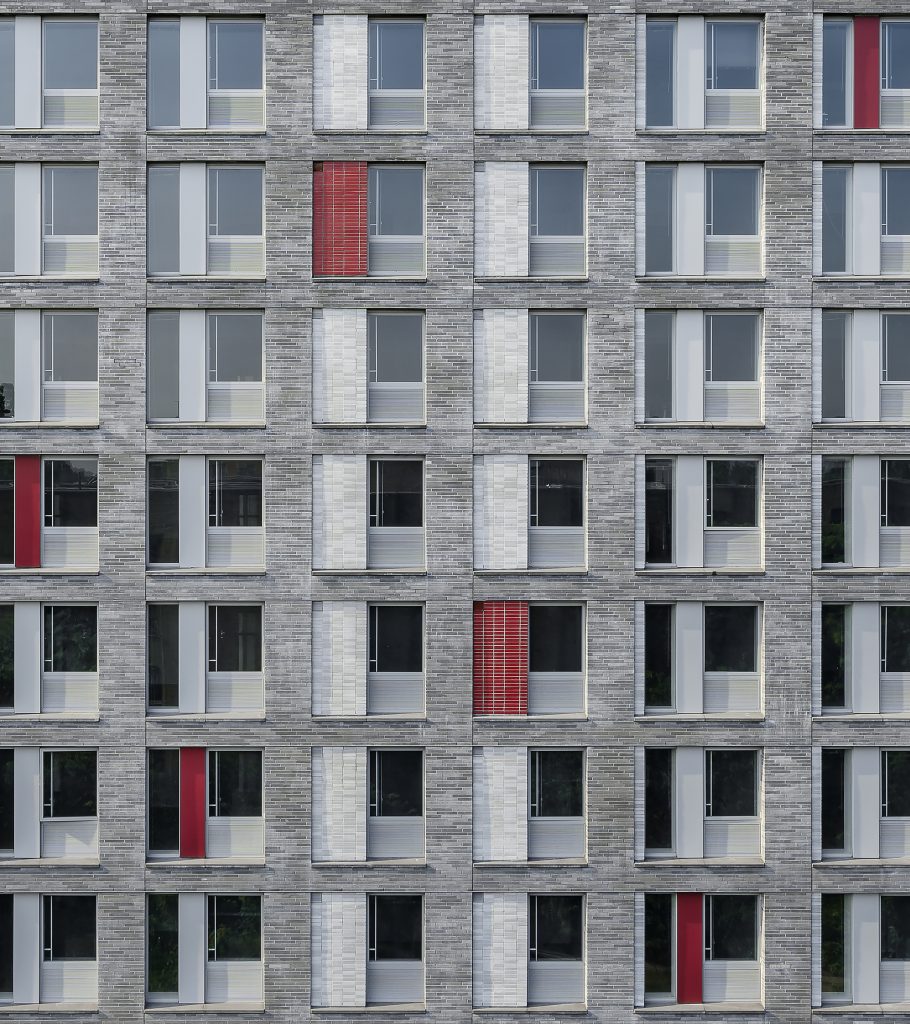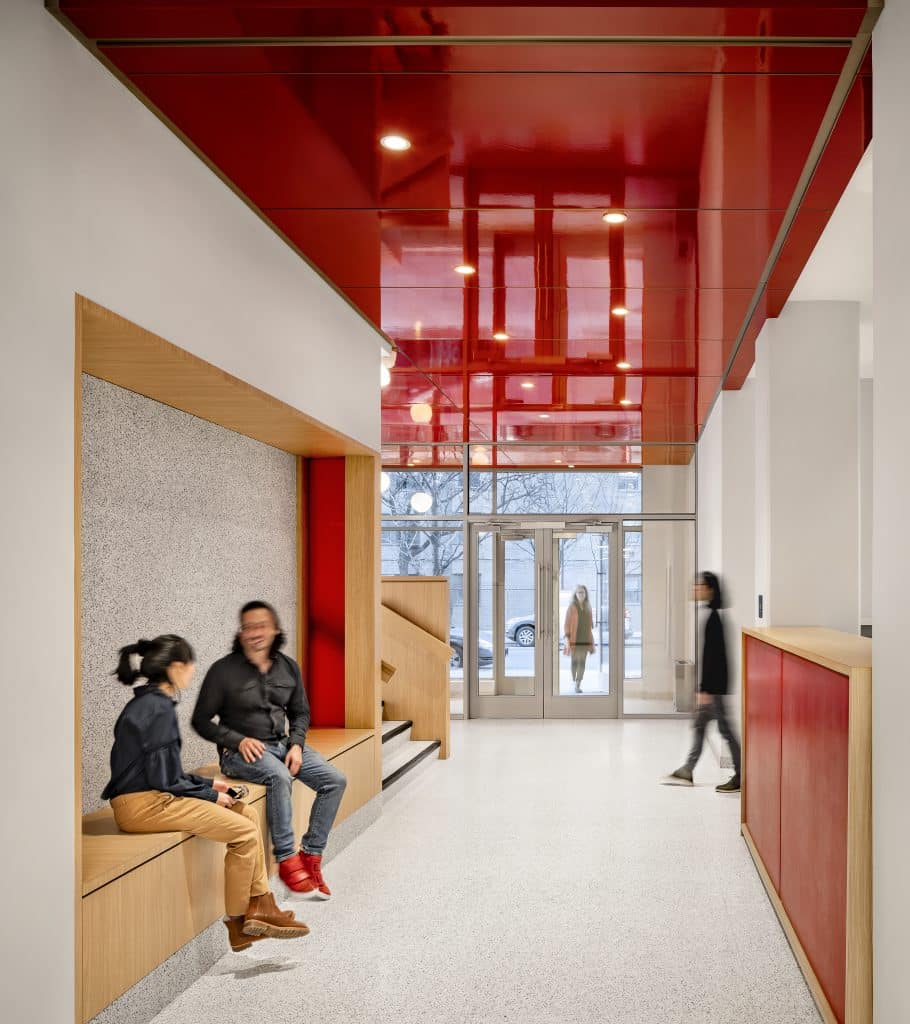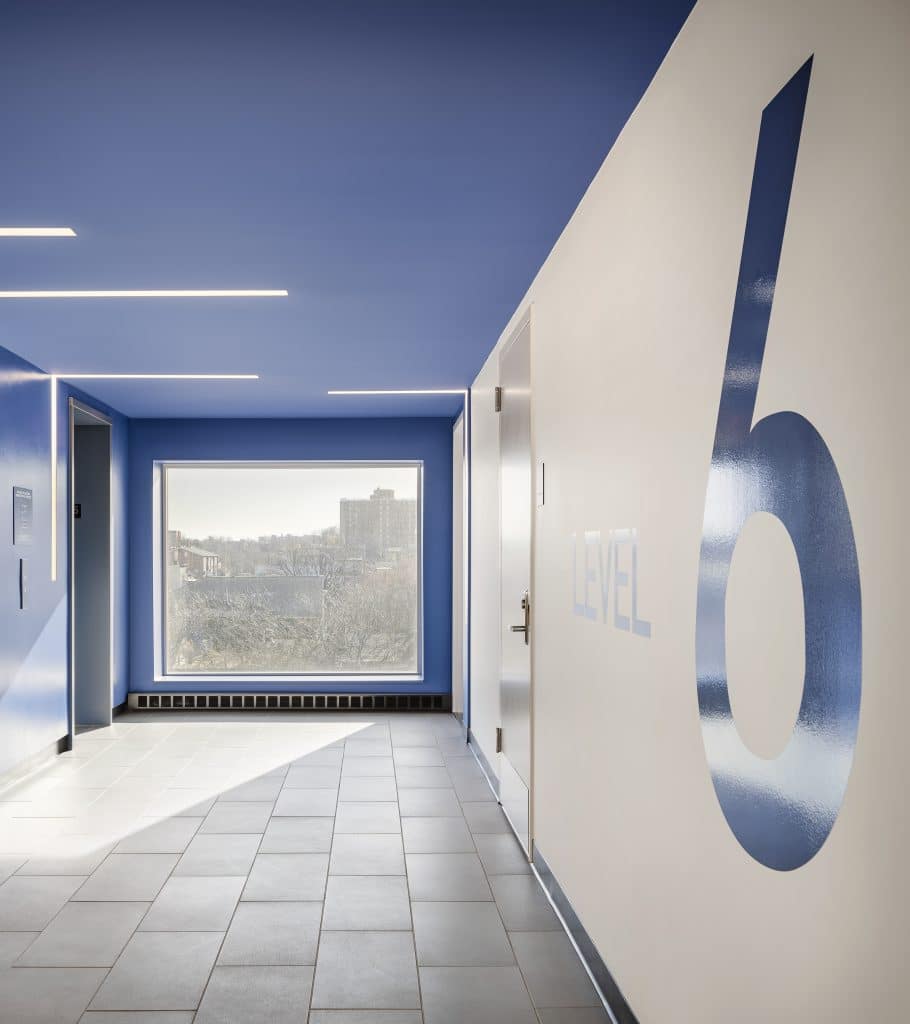Organization Name: Shakespeare Gordon Vlado Architects
Project Title: The Garnet
Project Location: Bedford-Stuyvesant
Project Description:
Named after the jewel-toned accent color punctuating its façade and lobby, the Garnet is a new mixed-income multi-family building located in the Bedford-Stuyvesant neighborhood in Brooklyn. The 15,000 square foot project site was formed through the combination of vacant city-owned property with privately-owned small lots, which when unified allowed for 103 affordable apartments to be added to this thriving neighborhood. An ample lobby and large storefront windows along the entire length of the building’s base activate the lively and eclectic commercial corridor, Fulton Street, with retail spaces that enliven the streetscape. In addition to providing high quality housing and retail space, the Garnet is designed to promote the well-being of its residents as is reflected with a fitness center, playroom, and landscaped roof terrace.
Community Impact:
The Garnet brings over 100 apartments to a series of vacant and underused sites that between them originally housed a single 2-unit apartment building and one-story laundromat. In addition to these affordable units, the building is designed to improve the experience of the block, celebrating the vibrancy of Fulton Street with a consistent street wall with large windows allowing views into the building’s residential entrance as well as its commercial storefronts. In addition to providing amenities to the community and activating the street, the Garnet’s design including its careful detailing serve and residential programming makes housing that feels limitless rather than constrained by its affordability.
Organization Description:
Shakespeare Gordon Vlado Architects is Brooklyn-based, certified women-owned business that offers inventive and thoughtful solutions to architectural design challenges at all scales for a wide variety of clients and project types. We focus on built work that is beautiful, practical, and economical, and believe that architecture is the result of a close collaboration with our clients, consultants, and construction teams. It is our mission to create architecture that has an enduring positive effect on its clients and on New York City.
Team Members:
Design Team: Shakespeare, Gordon, Vlado: Architects, Severud Associates, Skyline Engineering, Frank Seta Associates, United Spinal Association. Developer: BFC Partners & SMJ Development
Thank you for viewing NYHC's Community Impact Gallery. Please note: NYHC does not own or manage any property. If you have any questions about a specific building, please contact the project team listed. To apply for affordable housing opportunities, see housingconnect.nyc.gov or hcr.ny.gov/find-affordable-housing

street facade

front façade detail

lobby interior

elevator lobby