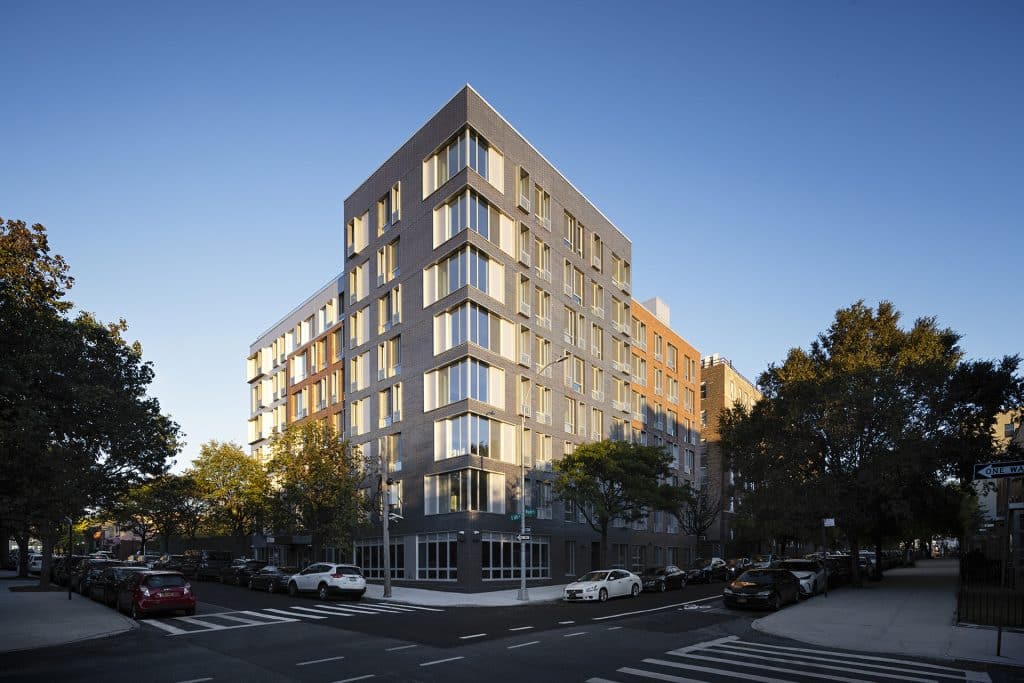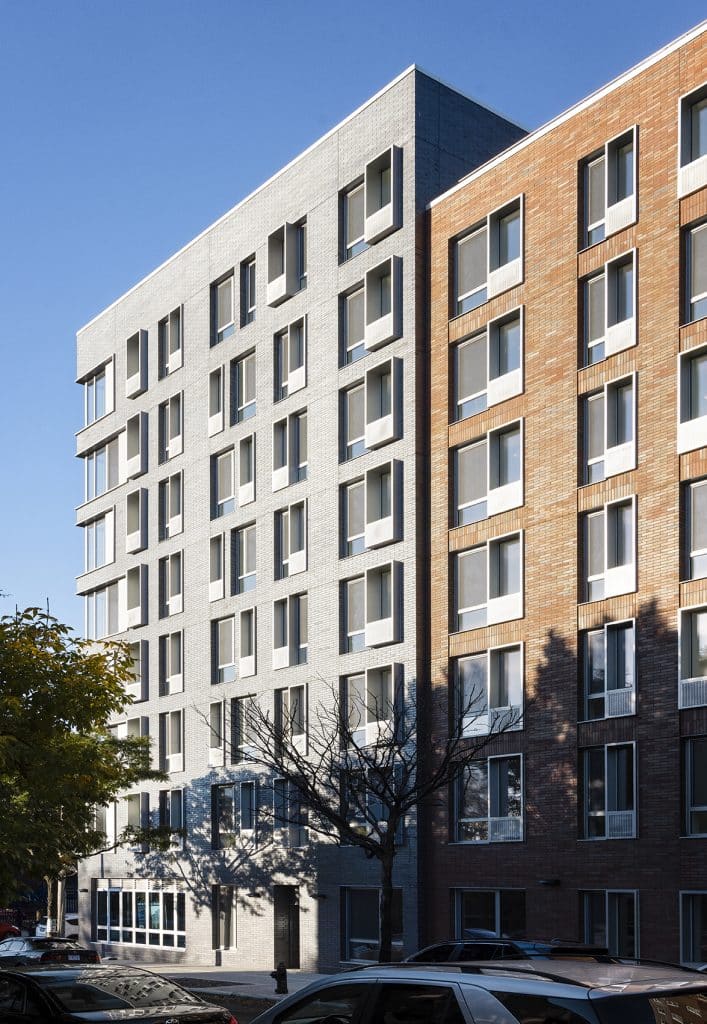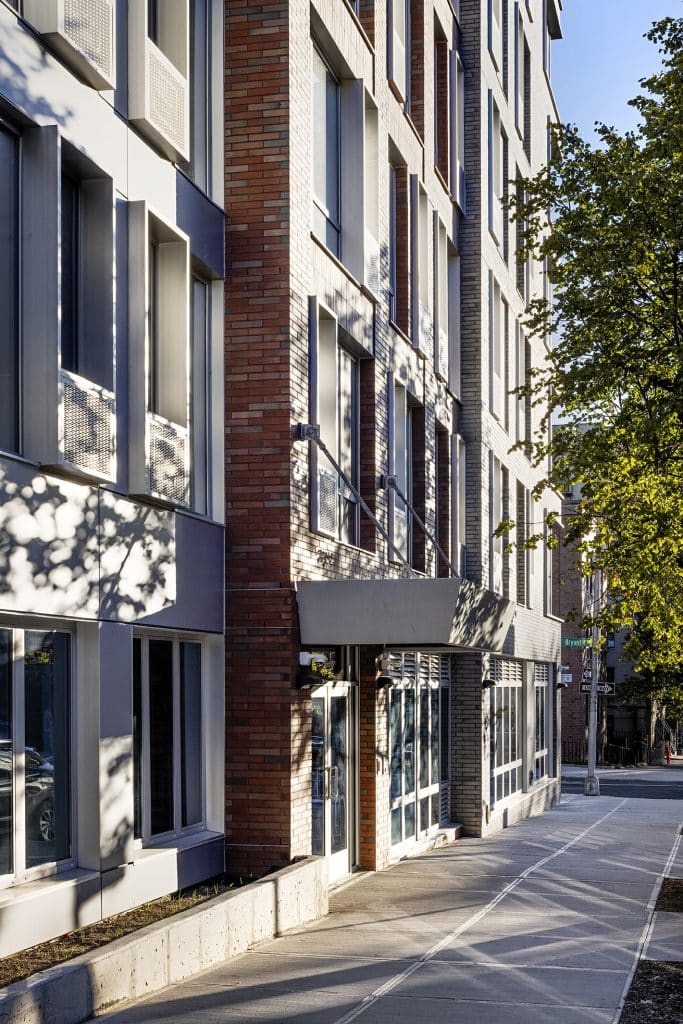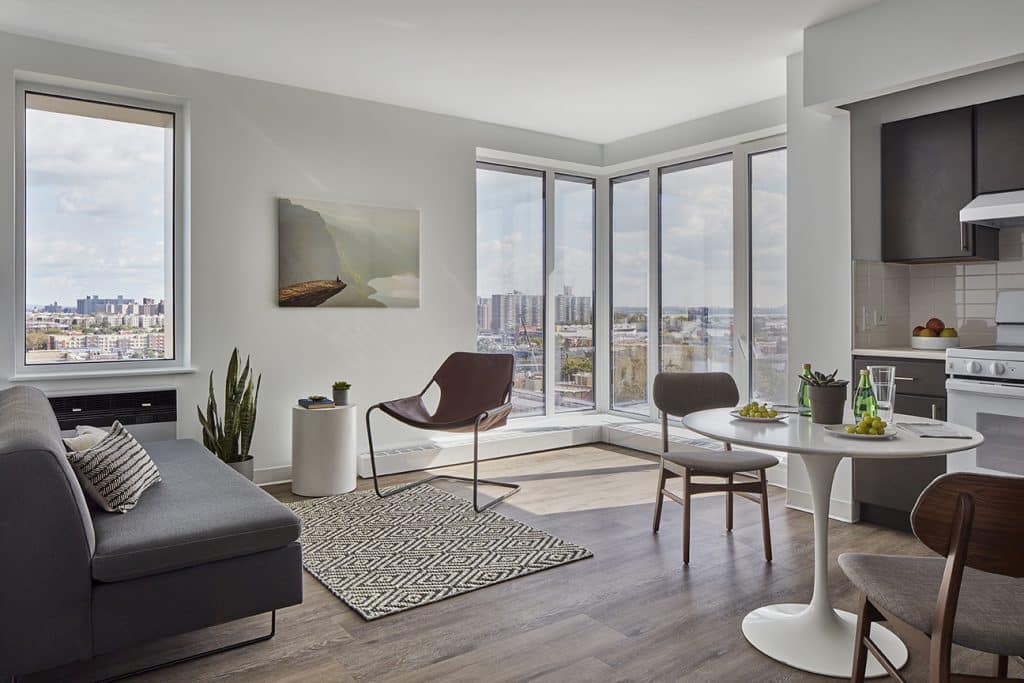Organization Name: New Destiny Housing, MAP
Project Title: The Corden
Project Location: Bronx, NY
Project Description:
Sustainable, affordable and supportive, this Bronx development offers 62 apartments for low-income households, with 37 reserved for families from New York City’s domestic violence shelters.
Designed by Magnusson Architecture and Planning for New Destiny Housing, a non-profit affordable housing developer and service provider, The Corden is a safe, stable community offering well-appointed apartments filled with natural light for restorative, inspired living, and a variety of common spaces for an amenity rich environment. At the top floor, a lounge and laundry room offer views of the city skyline and down the hall, a library, with vistas out to the east river, provides a welcoming place to learn and relax. At the first floor there is a multi-purpose room for resident meetings and events, and a children’s room which opens out onto a landscaped rear yard with a play area.
Project funders/participants are New York State Homes and Community Renewal, New York State Homeless Housing and Assistance Corporation, New York City Department of Housing Preservation and Development, New York Empire State Supportive Housing Initiative, Bank of America/Merrill Lynch, Deutsche Bank DB Share, tax credit syndicator Hudson Housing Capital, and HSBC as an investor.
Community Impact:
In addition to increasing the city’s stock of affordable family housing, The Corden will provide homes for families made homeless by domestic violence, the main reason that families enter shelter in NYC. The services provided on-site at The Corden will help domestic violence survivors and their children to heal from the trauma of having experienced both homelessness and domestic violence helping to break a cycle of homelessness and violence and provide the platform they need to remain stable and begin to build new futures.
Design also plays a role in the supportive environment with biophilic elements like natural light and views of planted roofs as well as a landscaped rear yard for easy access to nature and the outdoors. As part of the project, an adjacent basketball court will also be revitalized, reestablishing a neighborhood-wide resource.
Along the streetscape, variations in exterior color and material, and setbacks break the mass of the building lending a more contextual, community-minded feel. The brick portions correspond to the masonry exteriors of the surrounding buildings, while the metal panels relate to the metal-clad lobby structures of the NYCHA buildings across the street.
Organization Description:
New Destiny’s mission is to break the cycle of homelessness and violence among homeless domestic violence survivors by focusing on the long-term solution of housing stability that keeps survivors and their children safe, post-crisis and post-shelter. To achieve its mission, New Destiny builds and manages permanent housing with on-site services; offers innovative programs that empower victims of abuse to find and retain affordable housing; and expands access to permanent housing resources for low-income families.
Team Members:
Magnusson Architecture and Planning (MAP); New Destiny Housing-Owner; DP Group General Contractors-GC; GACE Consulting Engineers-Structural; Cameron Engineering-MEP; terrain-Landscape Architect
Thank you for viewing NYHC's Community Impact Gallery. Please note: NYHC does not own or manage any property. If you have any questions about a specific building, please contact the project team listed. To apply for affordable housing opportunities, see housingconnect.nyc.gov or hcr.ny.gov/find-affordable-housing



