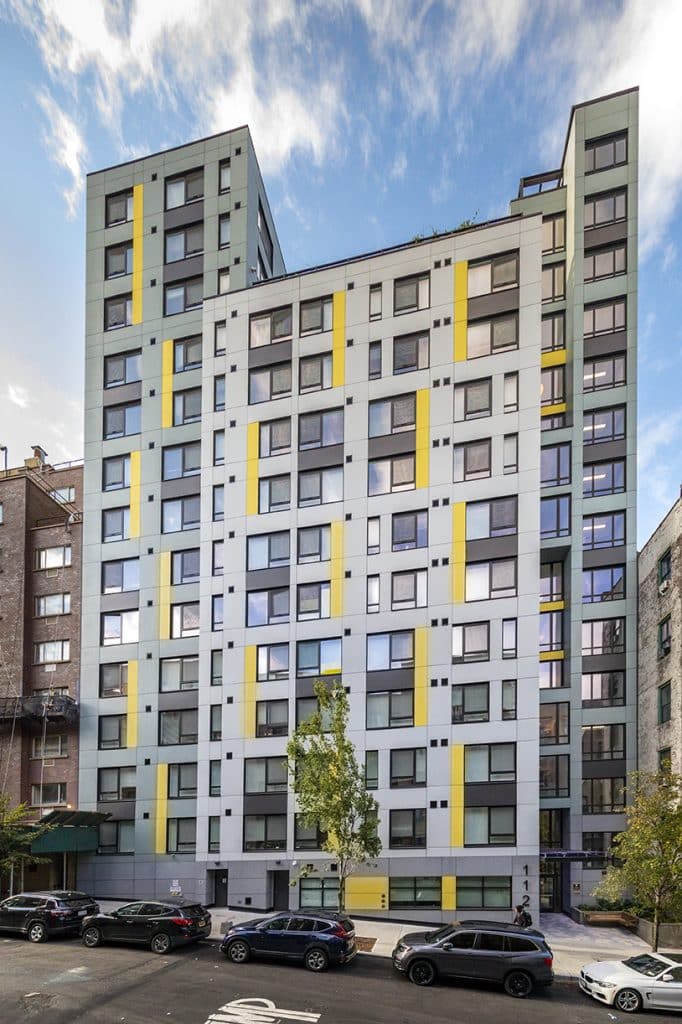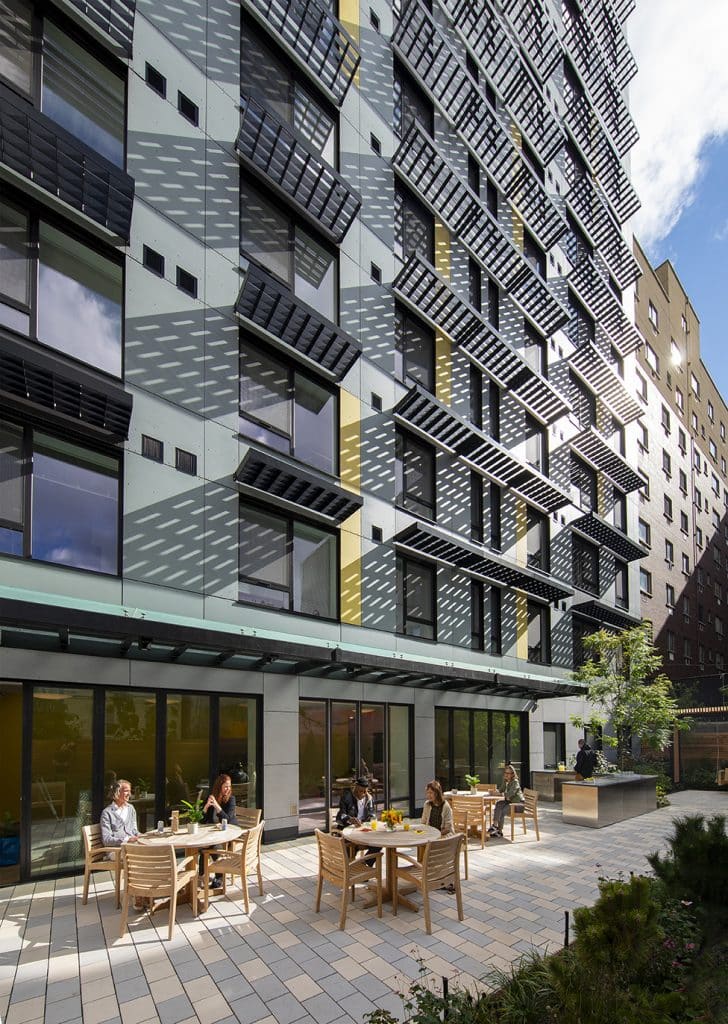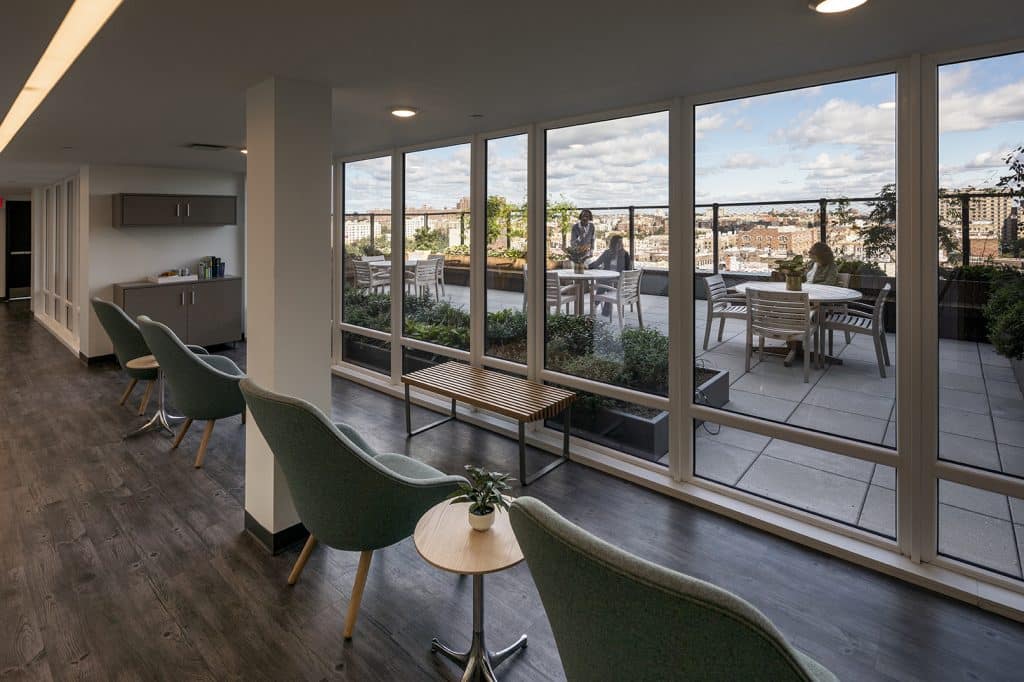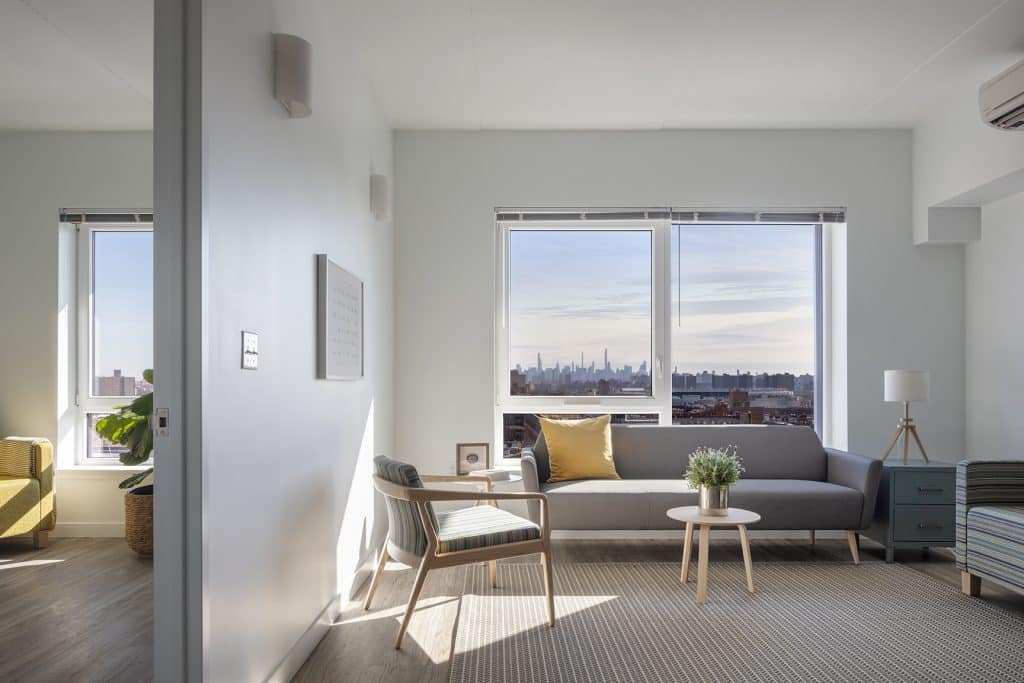Organization Name: VOA-GNY, Robert Sanborn Development, MAP
Project Title: East Clarke Place Senior Residence
Project Location: Bronx, NY
Project Description:
Designed by Magnusson Architecture and Planning (MAP) for VOA–Greater NY and Robert Sanborn Development, East Clarke Place Senior Residence is a 122-unit, LEED-Platinum-targeted, affordable, senior housing with onsite services. Conceived as a vertical village, its many gathering spaces, distributed across all 14 floors, include a large community room and rear garden terrace on the ground floor, furnished lounges on every floor catering to different activities, a 12th-floor roof garden adjoining a sunlit reading area, and roomy alcoves that project from the glazed corridors above. Large windows and glass walls reminiscent of a luxury building provide equitable access to daylight for all occupants. An “Active Stair” beckons with its north-facing glass walls and a transparent enclosure in the lobby, encouraging use.
With energy performance translating to long-term operational cost savings, the building has an efficient envelope and a rooftop solar array. Horizontal sunshades along the south-facing façade echo the traditional fire escapes that adorn neighboring buildings. The lively color palette of the rainscreen façade system reappears inside the building, where accent walls aid in wayfinding.
Community Impact:
The city is seeing a vast, unfolding demand for affordable senior housing. The NYC Center for Innovation through Data Intelligence notes, “The number of homeless individuals in shelter age 55+ increased by about 250% from 2004 to 2017 and the number of homeless individuals age 65+ increased over 300% during the same time period…if nothing is done, by 2030 the homeless population over 65 will triple again, with similar gains in the homeless population over 55.”
Clarke Place helps meet this urgent need–100% of the units are affordable and 37 are set aside for formerly homeless seniors. It also addresses the more acute concerns seniors have once they are housed. Loneliness and social isolation have been recognized by the CDC as a serious public health risk for older adults, so housing that promotes community is essential. The vertical village concept distributes destination points across all floors, offering a mix of large and small spaces, programmed and unprogrammed, indoor and outdoor, to encourage interaction among neighbors.
The design also promotes inclusivity with equitable access to daylight and views, fully adaptable units and outdoor furniture with armrests to aid in sitting and standing.
Organization Description:
Volunteers of America-Greater New York has been at the forefront of social service since 1896, and today, is one of the largest nonprofit developers and providers of permanent, supportive housing in the country.
Robert Sanborn Development: Expert builders with decades of affordable housing finance and project management experience.
Team Members:
Magnusson Architecture and Planning (MAP); Volunteers of America-Greater NY/Robert Sanborn Dev–Owners; Procida Construction–GC; GACE Consulting Eng.-Structural; Johnson & Urban-MEP; terrain-Landscape
Thank you for viewing NYHC's Community Impact Gallery. Please note: NYHC does not own or manage any property. If you have any questions about a specific building, please contact the project team listed. To apply for affordable housing opportunities, see housingconnect.nyc.gov or hcr.ny.gov/find-affordable-housing



