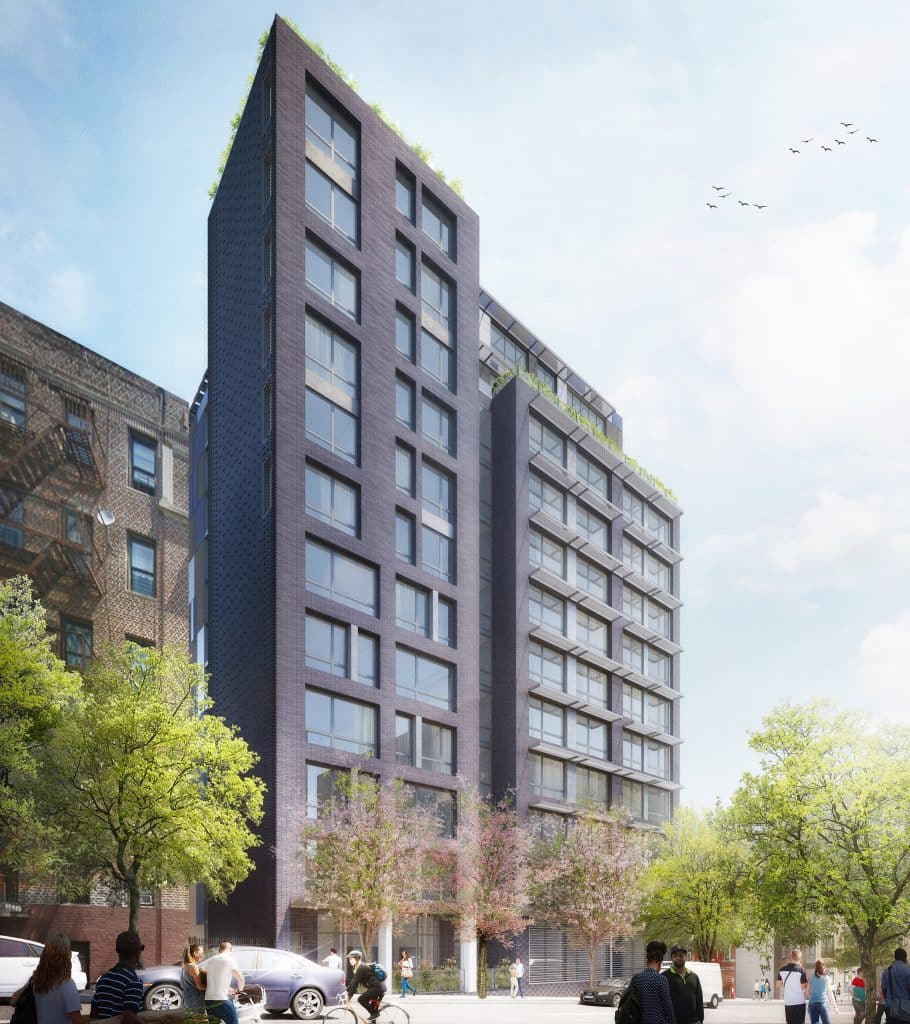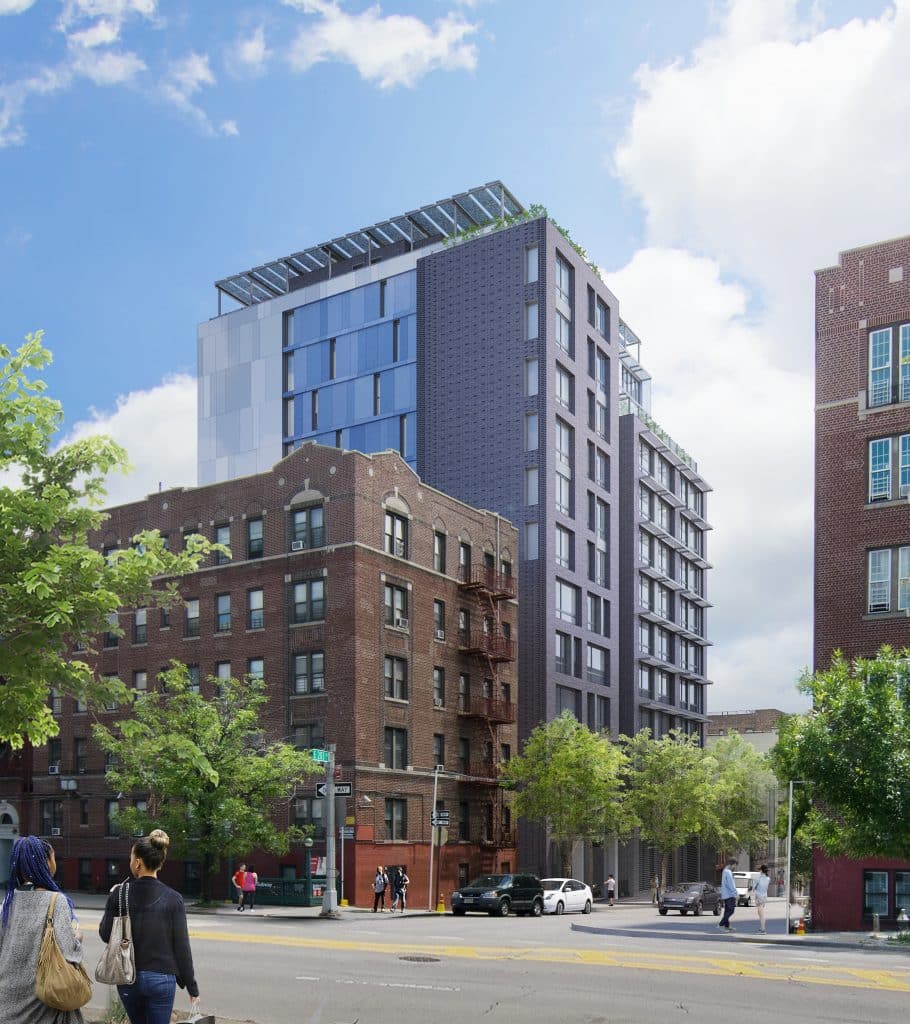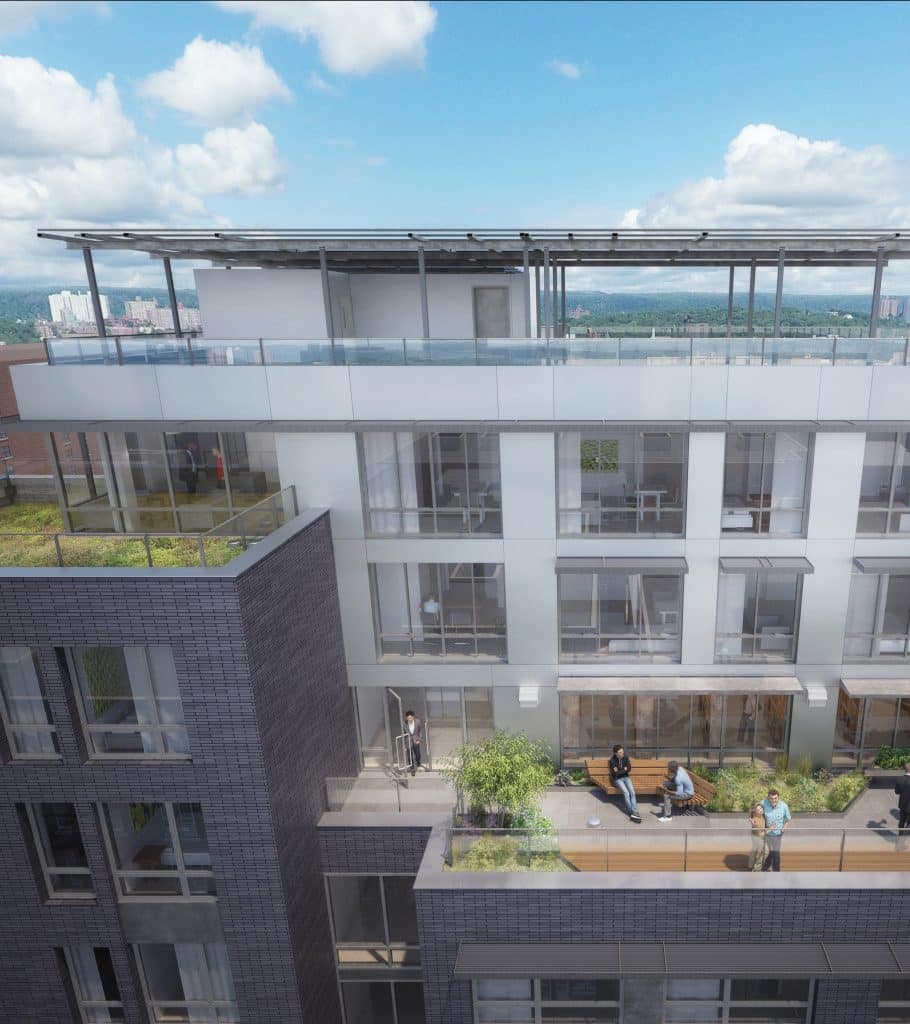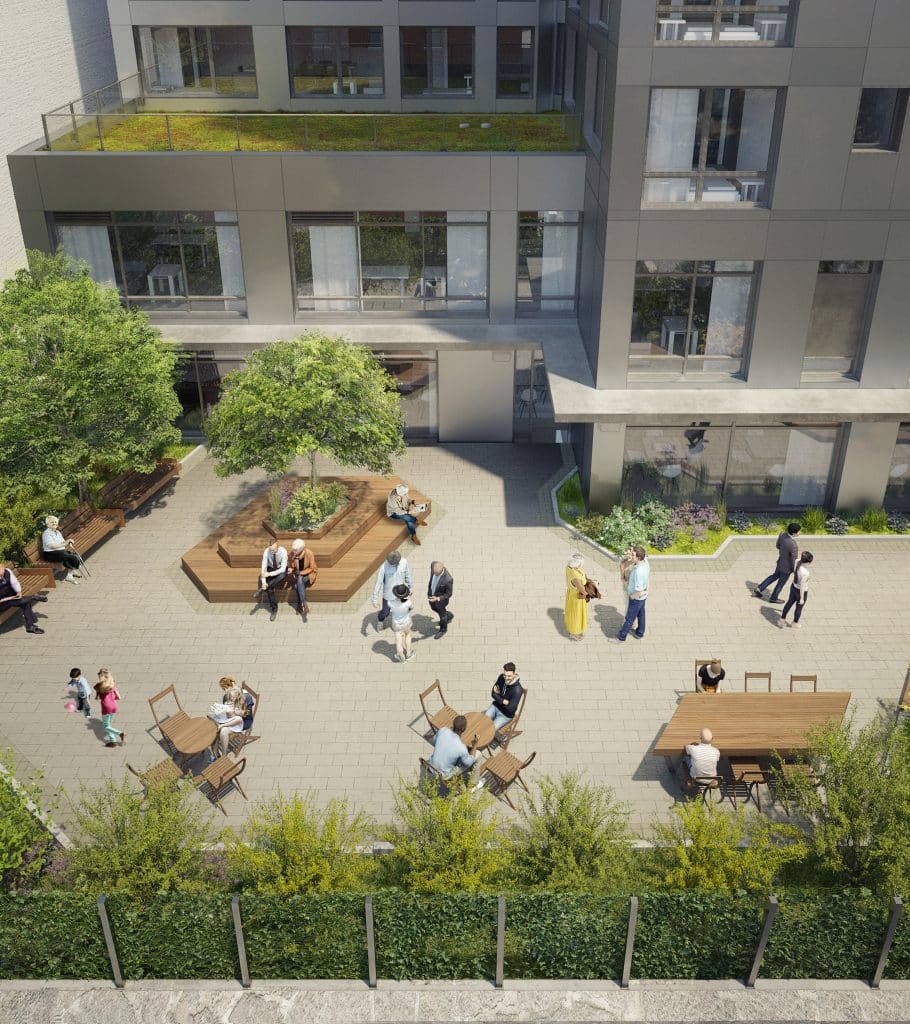Organization Name: HSI & Robert Sanborn Development
Project Title: The Bedford
Project Location: Bedford Park, Bronx
Project Description:
This 13-story, 108-unit building will offer a mix of affordable supportive, senior (AIRS) and low-income family housing with 68 studios, 21 one-bedroom and 19 two-bedroom apartments. Resident amenities abound, including a community room, learning center with computers, a library, laundry room and bike room. A landscaped rear yard and landscaped roof terrace provide two large outdoor areas for the multi-generational and mixed population of residents to enjoy together.
As an AIRS building, each floor also has a lounge area which will be part of an expanded elevator lobby. These spaces, full of natural light from floor to ceiling windows, will offer views and a serene spot to sit. The large window walls in this vertical line of lounges as well as those in the apartments contribute to the quality housing goals of the development. Increasing exposure to daylight in the individual units and public corridors, as well as providing attractive seating areas throughout the building is an effort to promote socialization and improve the mental health of the residents.
The development also includes office space for HSI social services and 24/7 security.
Community Impact:
In an effort to be sensitive to the character of the surrounding properties, the mass of this MAP designed building has been broken by setbacks and variations in façade materials. Glass and metal panels help to emphasize the visual separation between the two brick volumes, and the reflective surfaces of those materials also help to bring light down to the street – an important means of mitigating the impact of the structure’s height.
All sides of the building will be visible, so each façade has been treated with care. The exterior walls include large sections of masonry with subtle designs planned for the brick coursing – a reference to similar brickwork throughout the community and the architectural heritage of the Grand Concourse around the corner. At the same time, there is also an embracing of newer materials and an overall contemporary aesthetic. The effect is a stylistic transition from old to new, one that offers a design vision for future development in the area.
Designed to achieve LEED Platinum, this transit-oriented development (subway is within 100 feet) includes a photovoltaic array and two non-accessible green roofs.
Organization Description:
Housing and Services Inc.’s (HSI) mission is to end chronic homelessness, prevent displacement for those at risk and improve housing conditions for the marginalized through the development and management of permanent supportive housing, collaborations with other community groups, and preservation initiatives to safeguard NYC’s existing affordable housing stock.
Robert Sanborn Development: Expert builders with decades of affordable housing finance and project management experience.
Team Members:
Magnusson Architecture and Planning (MAP), Procida, Steven Winter Associates, GACE, Michael Wein PE, Dagher Engineering, Terrain-NYC, Core Consultants NYC
Thank you for viewing NYHC's Community Impact Gallery. Please note: NYHC does not own or manage any property. If you have any questions about a specific building, please contact the project team listed. To apply for affordable housing opportunities, see housingconnect.nyc.gov or hcr.ny.gov/find-affordable-housing

Street view

View from Grand Concourse

Landscaped Terrace and Community Spaces

Landscaped Rear Yard and Community Spaces