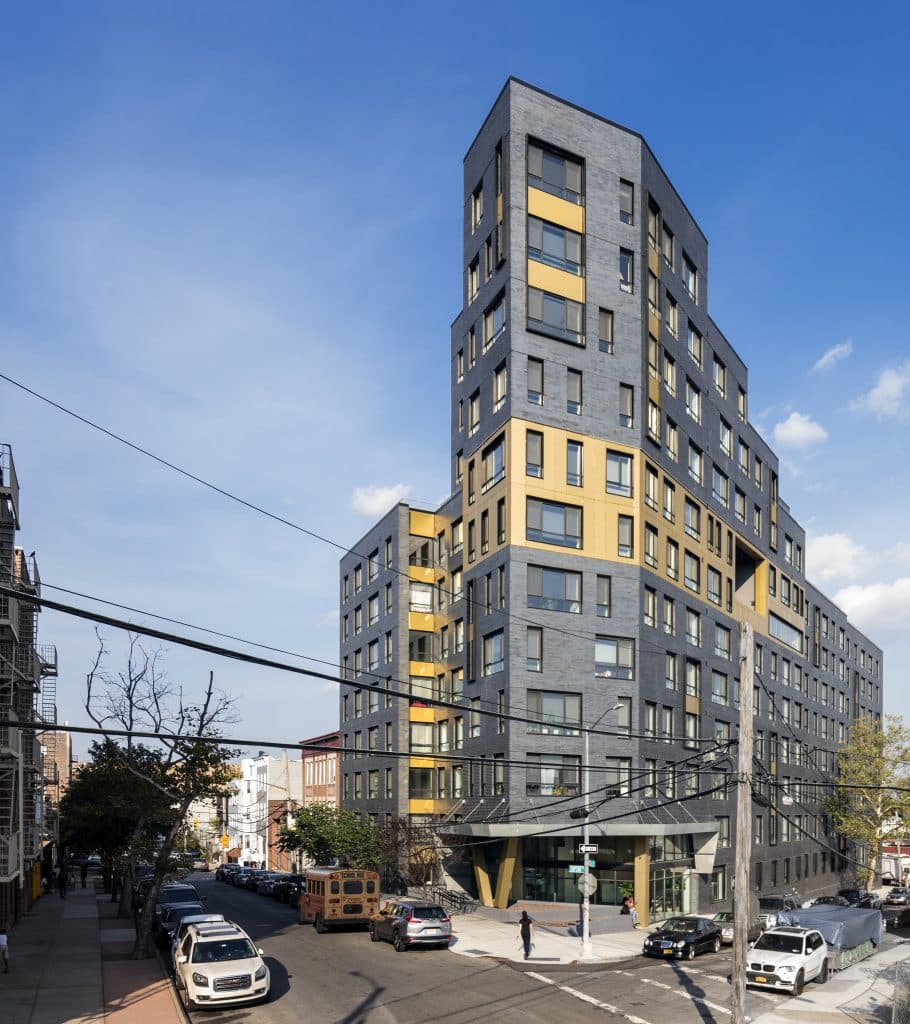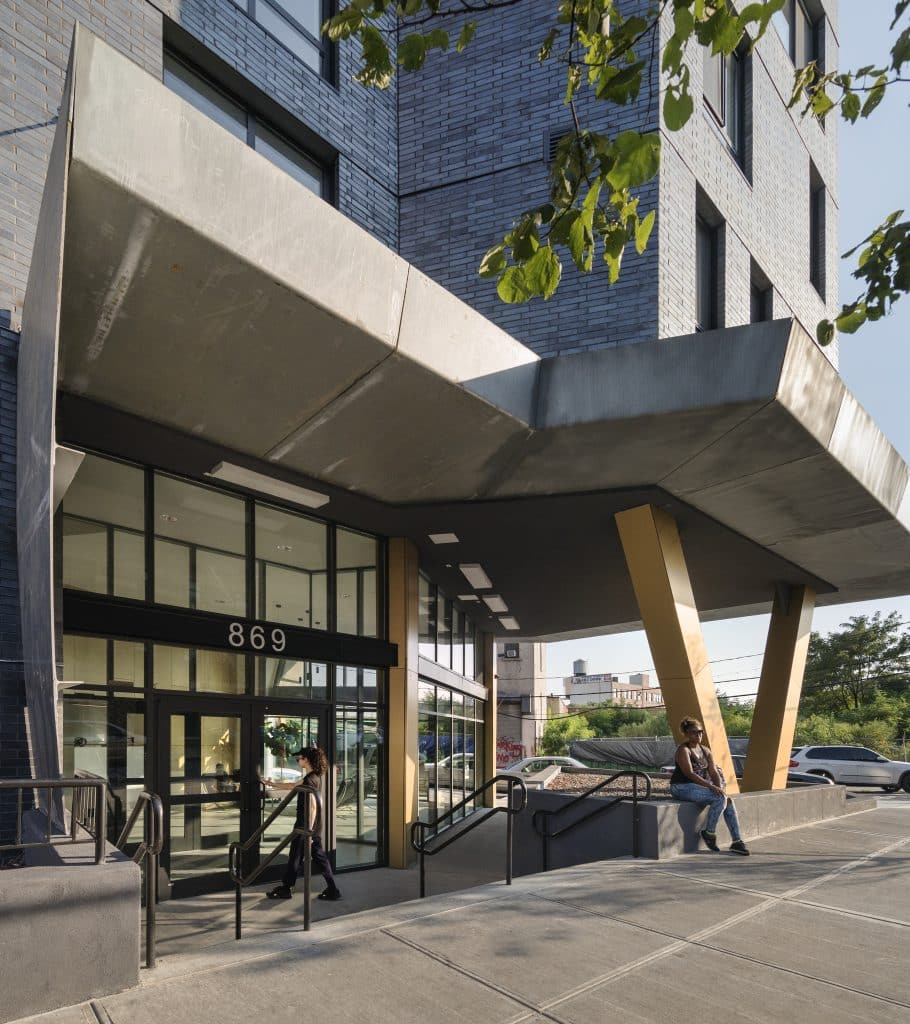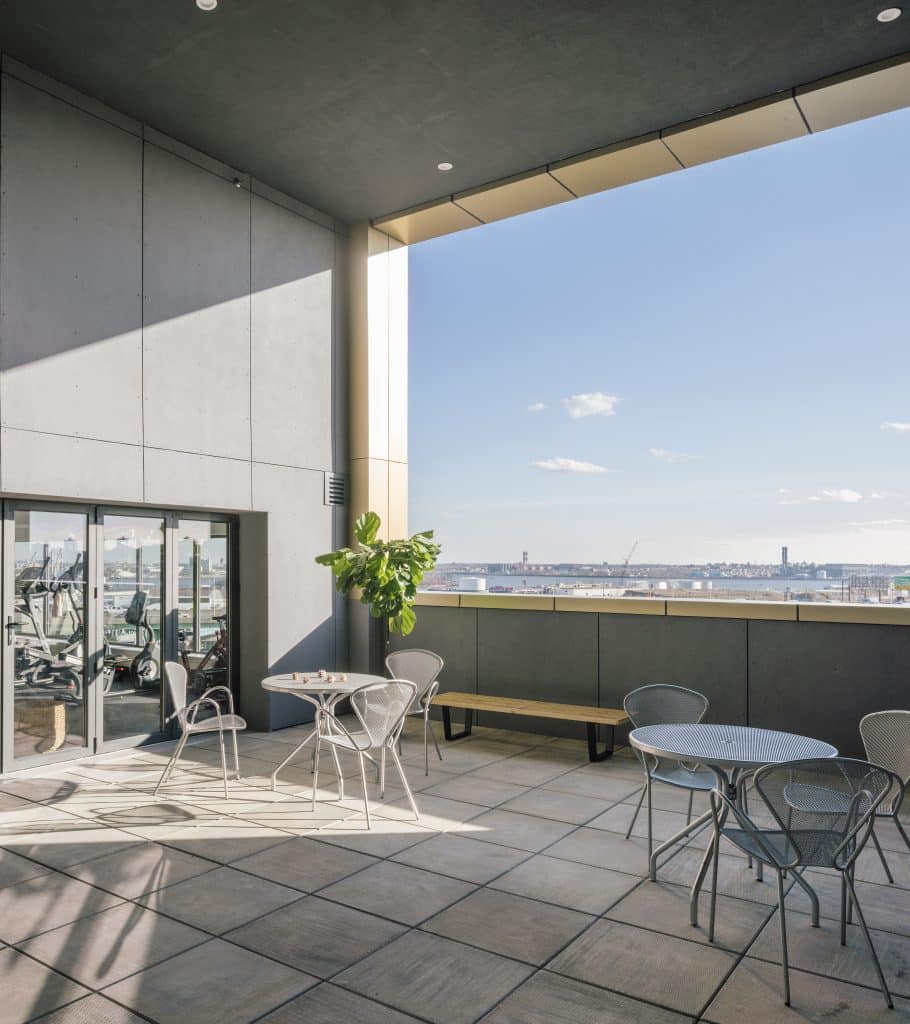Organization Name: Radson Development
Project Title: MLK Plaza
Project Location: Mott Haven, Bronx
Project Description:
This MAP designed LEED Platinum development in the Mott Haven section of the Bronx offers 167 affordable apartments, recreation and community rooms, and a rear patio, as well as a gym at the seventh floor with an adjacent outdoor terrace. This market-rate style amenity space offers commanding views of the city and East River. Sharing these views is a key component in this design and speaks to an effort to plan for and create an inclusive living environment.
The gym and open-air terrace are also among the design interventions that promote physical health. Not only is the on-site workout space a convenient way to stay healthy, the 7th floor location is mid-way between the top and bottom floors, making it possible for more people to take the stairs. To encourage use, the stairwell was conceived using active design principles–double-height landings and windows provide daylight and views to improve the user experience.
The fully glazed, double-height lobby pulls daylight in and gives street-level illumination at night. A mural of the building’s namesake, by local artists Tats Cru, graces a lobby wall. Inside the apartments, hardwood floors warm the spaces and large windows flood them with natural light.
Community Impact:
MLK Plaza has a range of apartment sizes (25 studios, 57 one-, 60 two-, and 24 three-bedrooms, plus a super's unit) affordable to moderate-, low- and very low-income renters; 33 units are set aside for formerly homeless households.
Using the City’s Zoning for Quality Affordability regulation (one of the first to do so), allowed for a change from manufacturing to residential. As a nod to the site’s past, the exterior design embraces the neighborhood’s industrial identity with dark gray brick and metal panels. The gold color of the panels, however, provides a bright counterpoint to that aesthetic and reflects both the material quality of this housing and the value of its mission. The gold swath at the 7th floor also aligns visually with the adjacent six-story building. This helps to set MLK Plaza more comfortably within the scale of the surrounding properties. Nestled within this band, is the cutout for the open-air terrace which helps break up the block-long facade.
Through its inclusive, sustainable, healthy and high-quality design, MLK Plaza elevates the affordable housing typology, showing how a development with deep levels of affordability can also achieve market rate standards.
Organization Description:
Radson Development is a specialized leader of affordable and market rate development in New York, expanding family values to enhance local communities. We maximize our extensive collaborative experience in construction, engineering, and the business sectors to enhance the quality of life for residents of New York's 5 boroughs. Through innovative planning, premier technology and environmentally conscious design, we are proud to offer premium features and amenities at an affordable rate.
Team Members:
Magnusson Architecture and Planning (MAP), Real Builders, CityScape Engineering, Johnson & Urban, Bright Power, Brinkerhoff Environmental, GTA Engineering Services of New York
Thank you for viewing NYHC's Community Impact Gallery. Please note: NYHC does not own or manage any property. If you have any questions about a specific building, please contact the project team listed. To apply for affordable housing opportunities, see housingconnect.nyc.gov or hcr.ny.gov/find-affordable-housing

Building Front at Timpson Pl and E 147th Street

Fully glazed, double-height lobby

Green roofs at setbacks

Open-air terrace and gym at the 7th floor