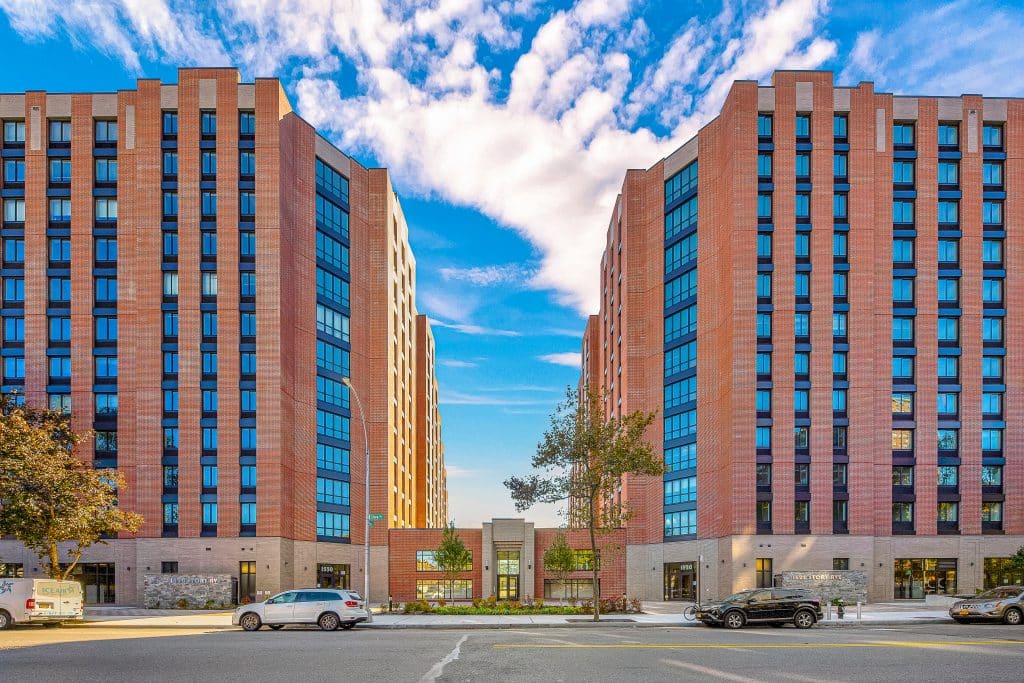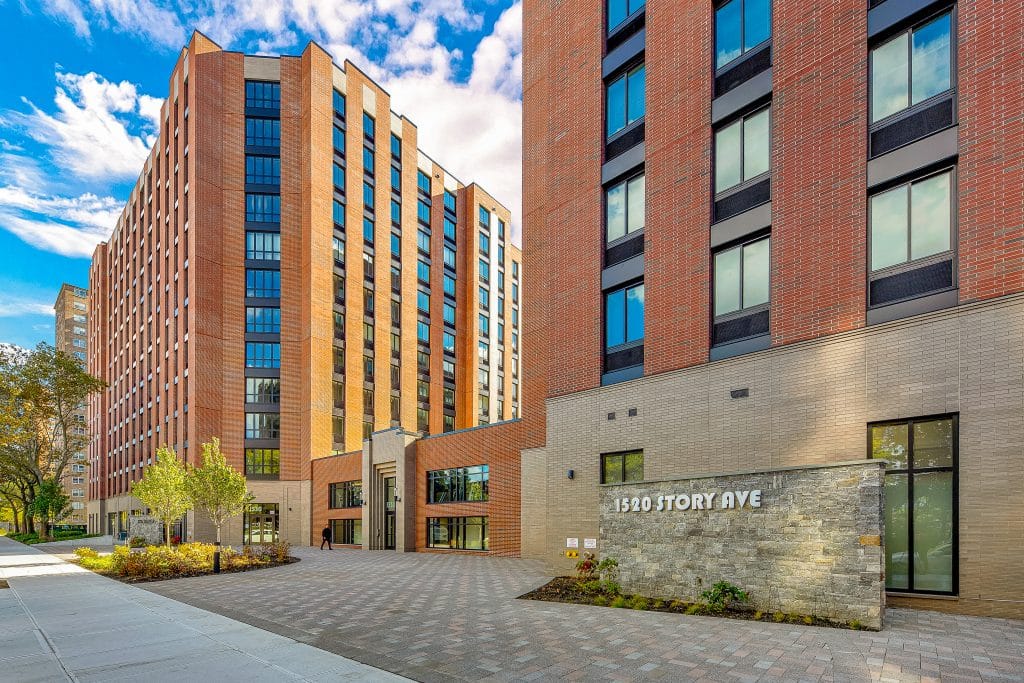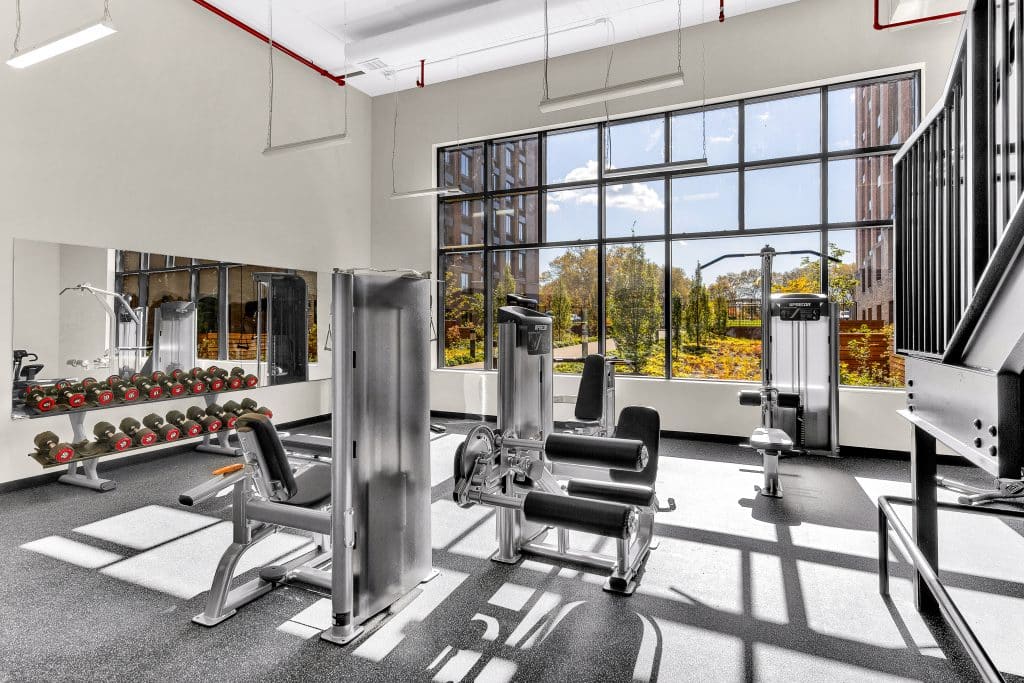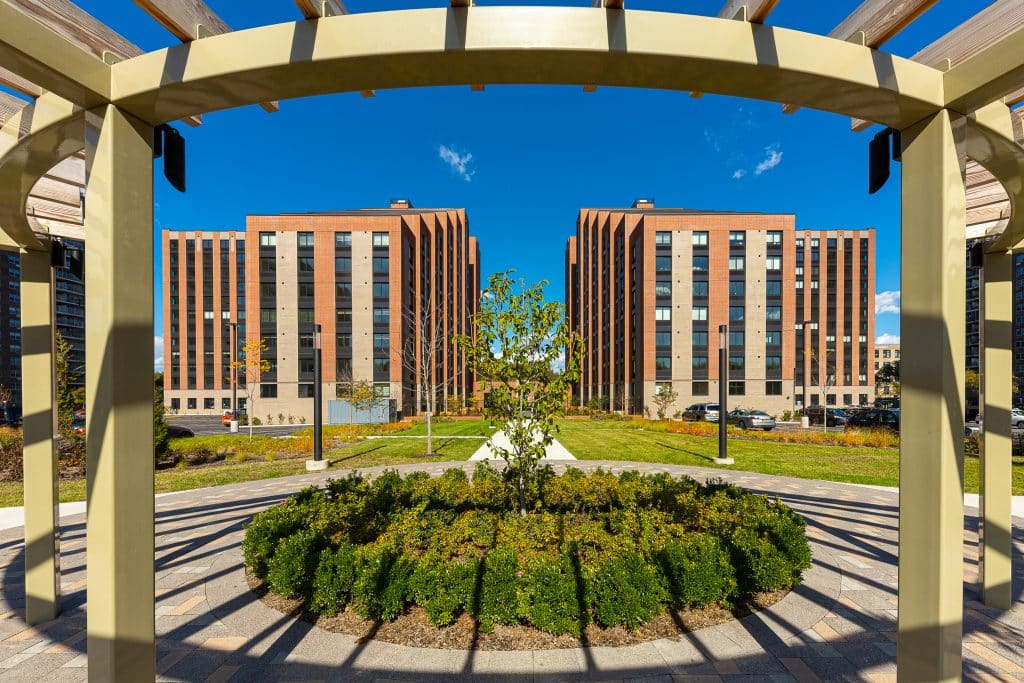Organization Name: Curtis + Ginsberg Architects
Project Title: Story Avenue
Project Location: Soundview, Bronx
Project Description:
A mixed-use project in the Soundview neighborhood of the Bronx is comprised of two new buildings located on the northern end of the existing Lafayette-Boynton complex, containing four former Mitchell Lama Towers. The new buildings frame a grand entrance and are designed to pay tribute to the Art Deco style commonly referenced in Bronx architecture.
The building segments extend south into the site, gradually stepping down and widening towards the southern exposure allowing light into the central pedestrian pathway, creating space for residential terraces, and preserving the existing buildings’ views. Each new building has approximately 223,000 sf providing 223 and 212 units for a total of 435 units and includes 7,500 SF of community facility on the ground floor. The two buildings are linked by a one-story connector structure that houses a shared gym. Due to the high water table, there is no basement in either building.
Community Impact:
In response to a context of predominantly residential towers with open space set aside for parking, the development offers an alternate pedestrian experience by configuring its buildings so that they frame the street frontage, with a major setback to preserve the existing tree line and a wide sidewalk. The new buildings are sited to minimize the effects on the existing buildings’ views of the East River and Queens beyond.
The development features a daycare center, providing an important resource to the residential neighborhood. Through careful planning, the project also offers a variety of scales of outdoor areas that take advantage of its surrounding opening space. The buildings’ amenities include private balconies and terraces within the residences, a green corridor between the two structures, and a 900 ft landscaped area that feature various playgrounds and fitness stations and is shared with both new and existing building residents. These amenities offer different degrees of outdoor access, which are invaluable, especially during the current pandemic, to help maintain social connection and a sense of community.
Organization Description:
Founded in 1984, L+M Development Partners is a double bottom line company that is an innovator in the affordable, mixed-income and market-rate housing market.
Nelson Management Group, Ltd. is a full-service Real Estate Management firm, specializing in the management of multi-family properties within the 5 boroughs of New York City.
Curtis + Ginsberg Architects, a WBE, is an award-winning architecture and planning firm with a mission to improve the built environment in a sustainable and socially conscious manner.
Team Members:
L+M Development Partners
Nelson Management Group
Curtis + Ginsberg Architects
Thank you for viewing NYHC's Community Impact Gallery. Please note: NYHC does not own or manage any property. If you have any questions about a specific building, please contact the project team listed. To apply for affordable housing opportunities, see housingconnect.nyc.gov or hcr.ny.gov/find-affordable-housing



