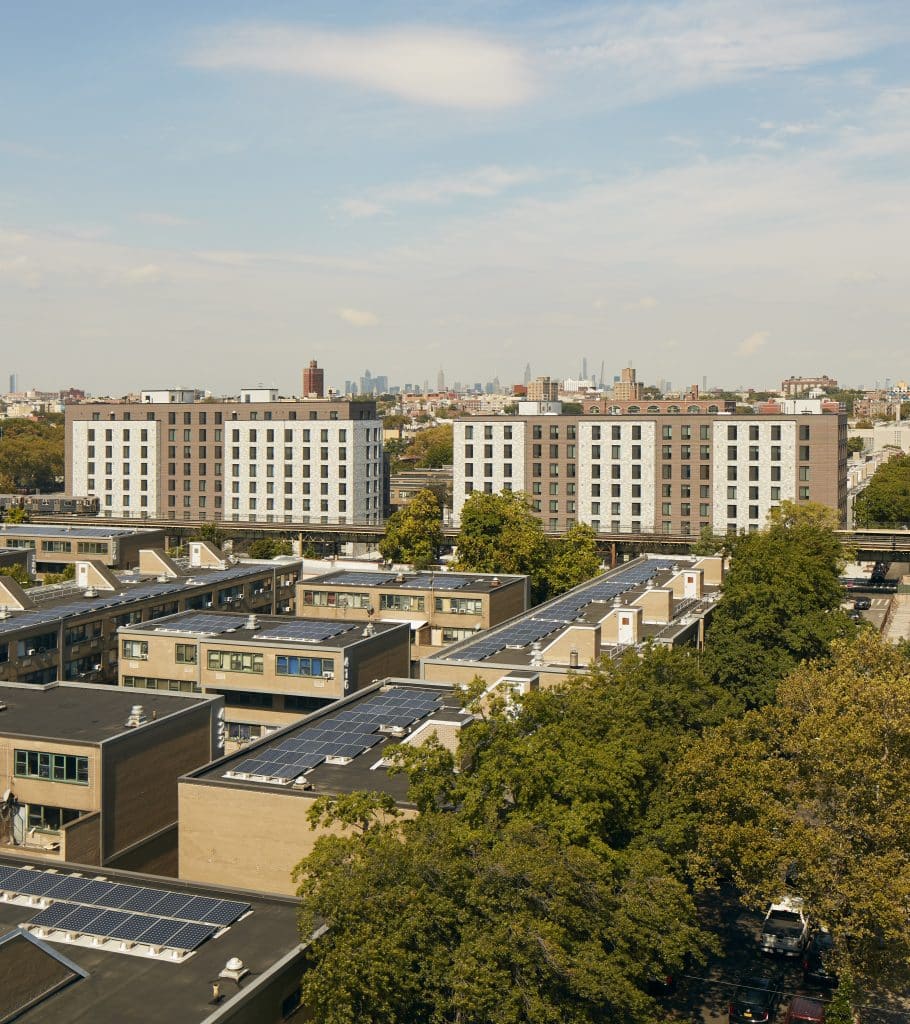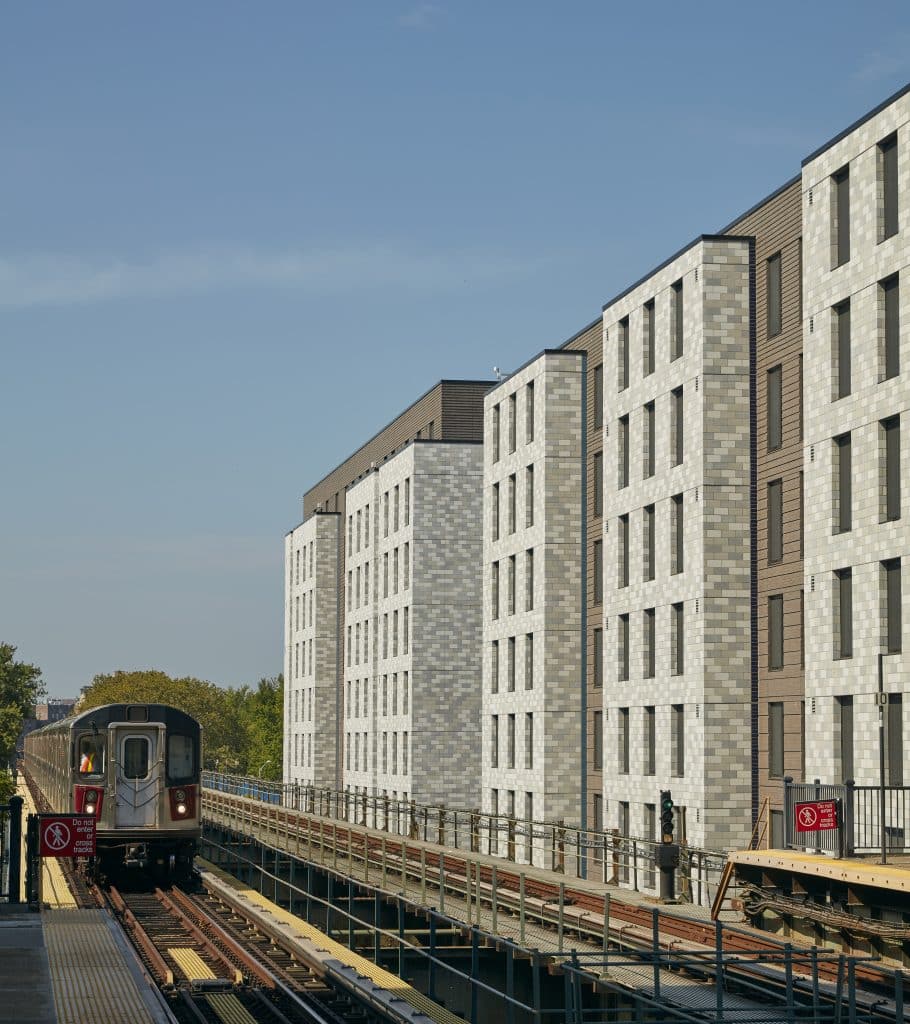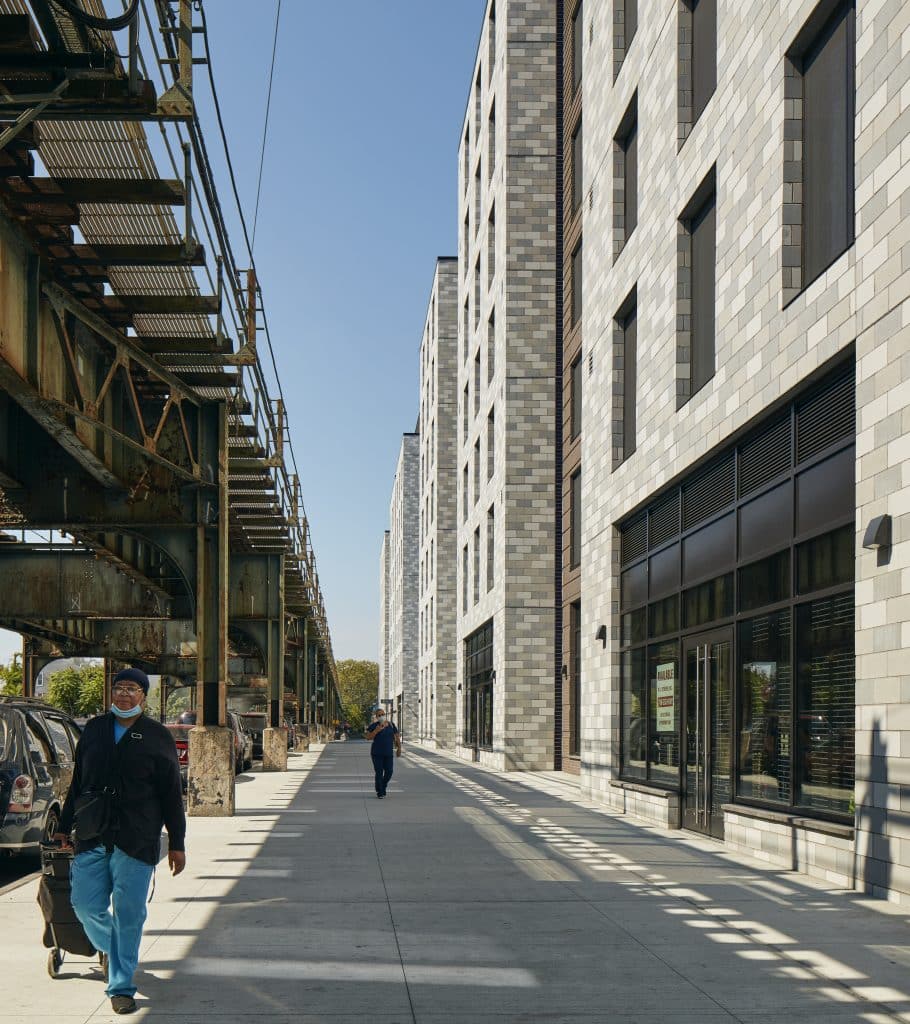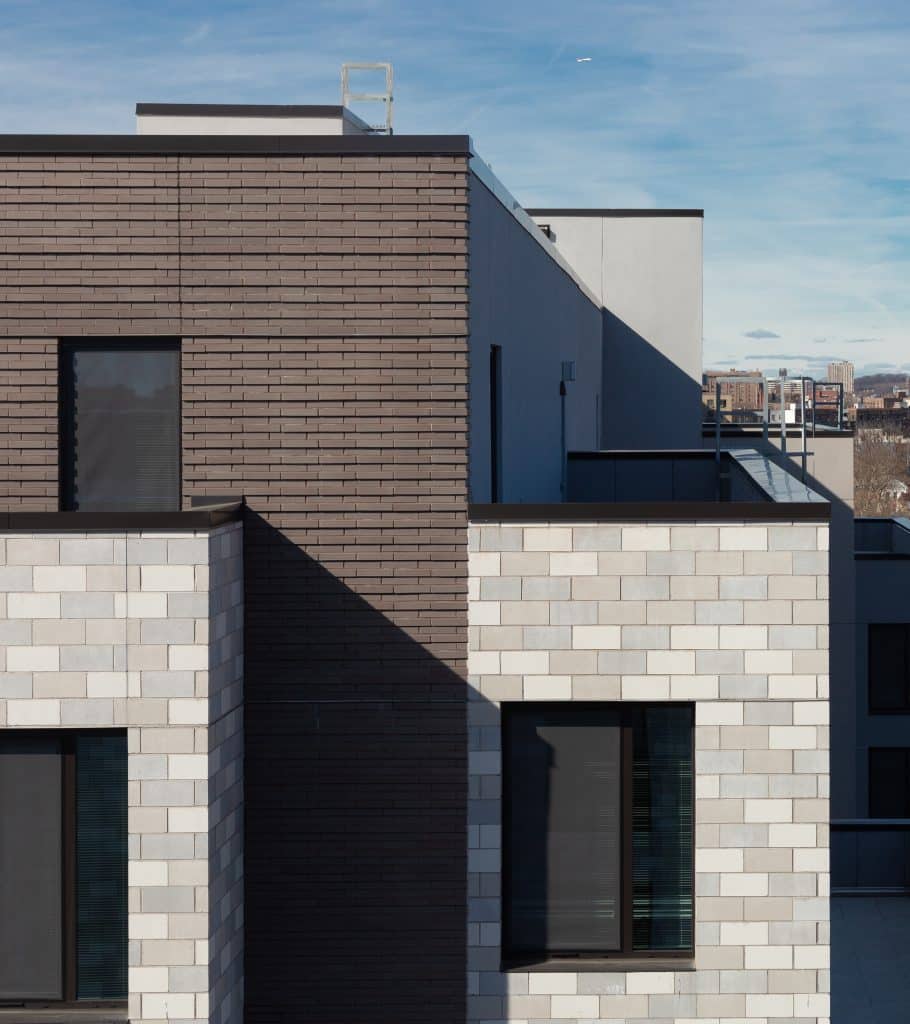Organization Name: Curtis + Ginsberg Architects
Project Title: Marcus Garvey Extension
Project Location: 367 Bristol Street & 747 Thomas Boyland Street, Brooklyn, NY
Project Description:
Marcus Garvey Extension brings affordable housing, community facilities, and commercial space to Brownsville, Brooklyn. Rising above adjacent elevated subway tracks, the all-electric buildings strengthen the low-rise, high-density 1970s development by creating a town center.
Buildings B and D are the first two of seven new buildings forming a gateway along Livonia Avenue. They comprise 174 affordable units, including 52 supportive housing units dedicated to families coming out of shelters, and supportive services. The ground floor includes space for community facilities, commercial space, residential amenity spaces, and a landscaped courtyard. Large graphic murals and lighting fixtures fabricated by community members support local industry and further reinforce the neighborhood character.
Marcus Garvey Extension is a model for the sustainable development. The all-electric project employs a closed-loop geothermal system and a tight building envelope, creating a low operational carbon footprint.
Marcus Garvey Extension was financed using a combination of HFA tax exempt bonds, low-income housing tax credits, and a capital subsidy provided by the New York State Division of Homes and Community Renewal
Community Impact:
Marcus Garvey Extension brings affordable, low-carbon housing to a historically under-resourced community. Buildings B and D create 174 affordable housing units and community and commercial space along a dense new urban corridor. The buildings are all-electric and will not degrade the air quality in a neighborhood facing elevated asthma rates.
The buildings fill vacant lots remaining from the 1970s low-rise development intended but not used for parking. The Master Plan and rezoning process identified seven development sites, underwent a ULURP community review process, and was modified based on neighborhood and elected official input. The design balances the surrounding low-rise development with a walkable and accessible dense mid-rise corridor. Buildings B and D are sited along a widened sidewalk, juxtaposing commercial street frontage with ground-floor community space and laundry rooms to create active and diverse street life. Following a neighborhood legacy of higher-than-average rates of violent crime, Marcus Garvey Extension creates an active, safe, and social street life that will strengthen the community.
Organization Description:
L+M Development Partners is an established full-service real estate development firm. Since 1984, L+M has been an innovator in developing quality affordable, mixed-income and market rate housing. L+M stands out from other development firms as a double bottom line company, measuring our success not only in financial returns but also by the positive impact we make in communities.
Curtis + Ginsberg Architects is an award-winning architecture and planning firm with a mission to improve the built environment in a sustainable and socially conscious manner.
Team Members:
Structural Engineer: GACE Consulting Engineers
MEPF Engineer: Skyline Engineering
Landscape: Starr Whitehouse Landscape Architects and Planners
Sustainability: Steven Winters Associates
Thank you for viewing NYHC's Community Impact Gallery. Please note: NYHC does not own or manage any property. If you have any questions about a specific building, please contact the project team listed. To apply for affordable housing opportunities, see housingconnect.nyc.gov or hcr.ny.gov/find-affordable-housing



