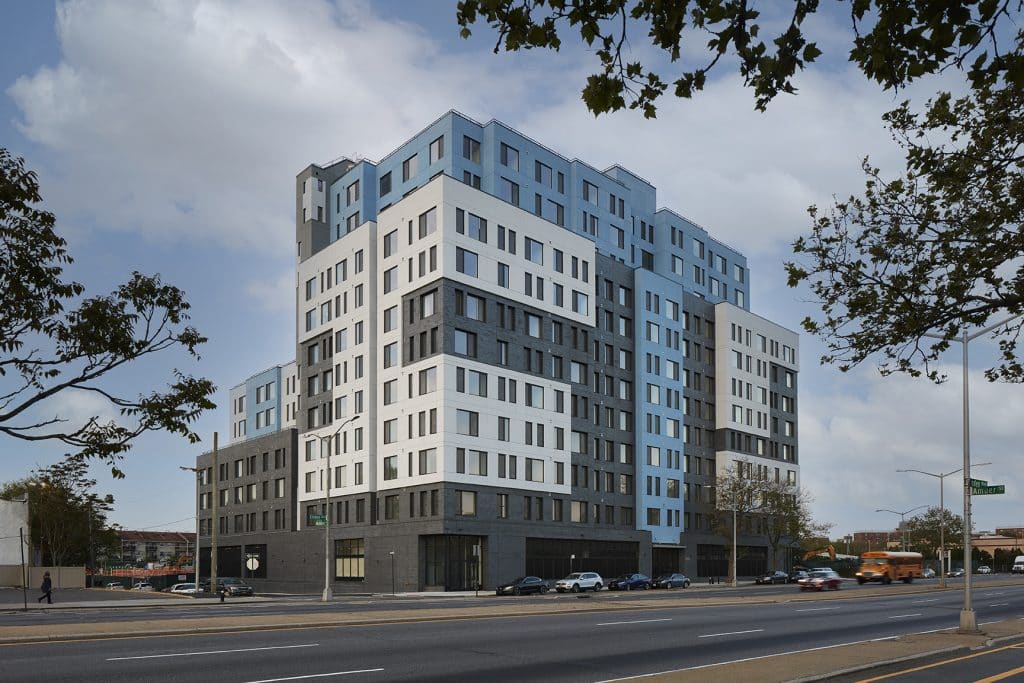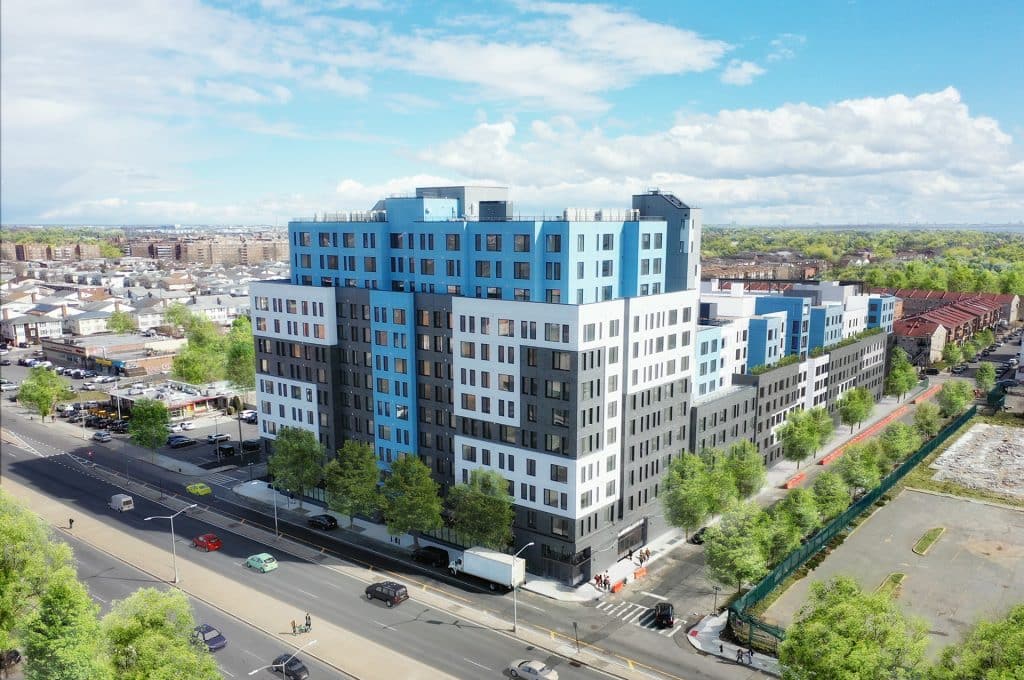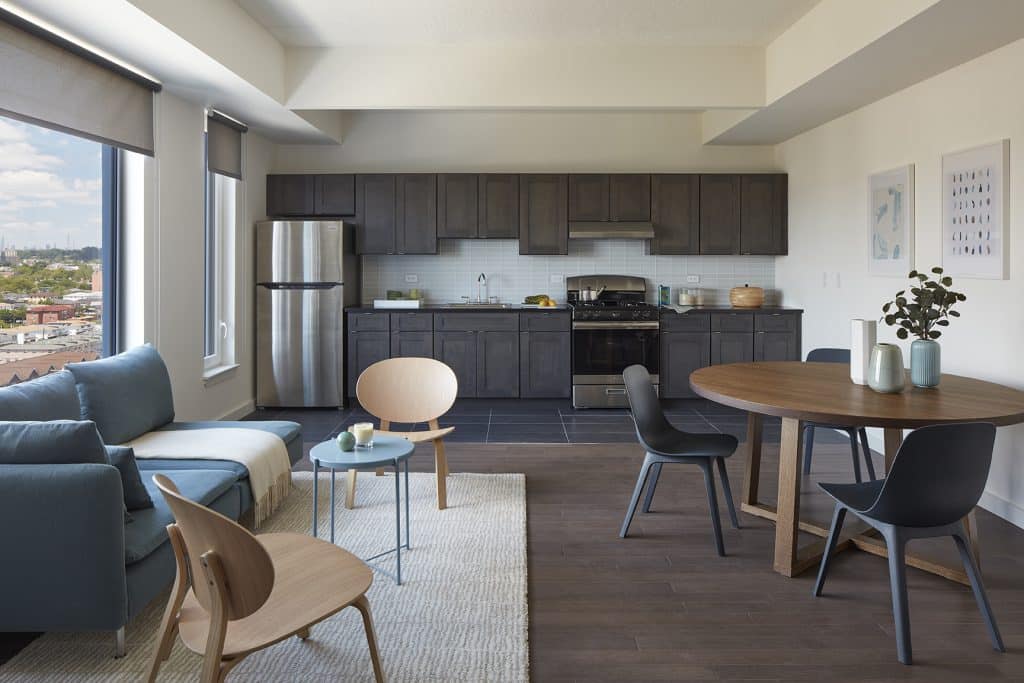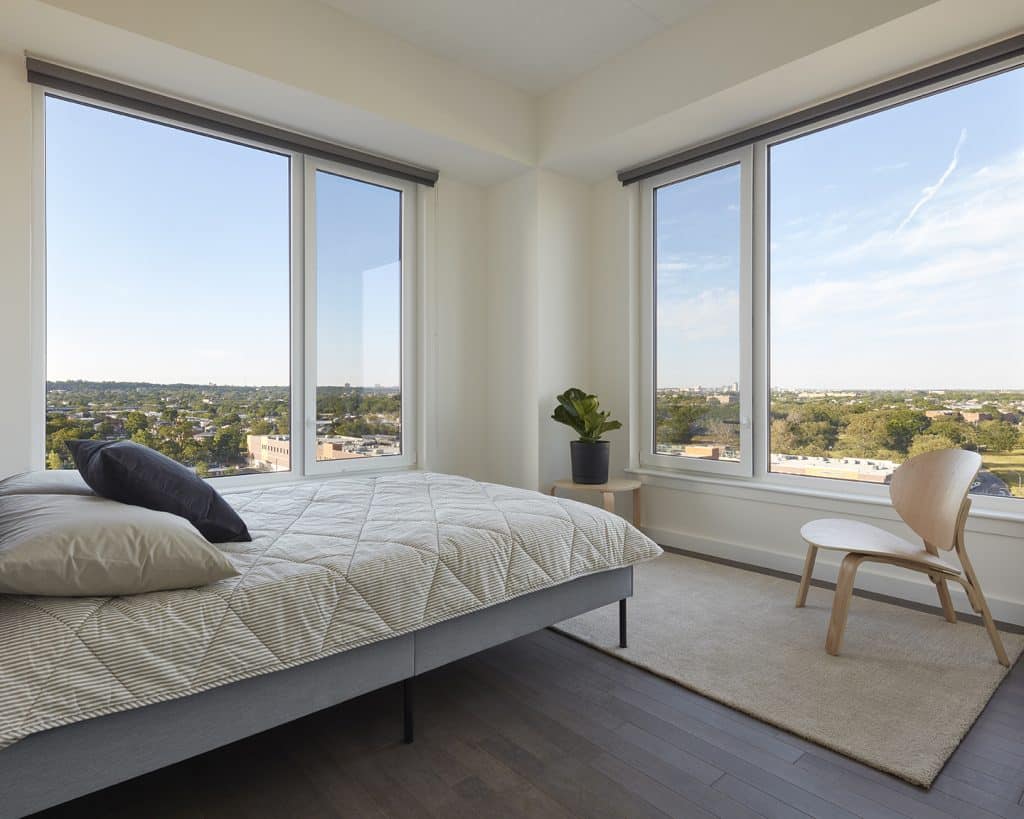Organization Name: Radson Development, MAP
Project Title: Linden Terrace – Phase 1
Project Location: Brooklyn, NY
Project Description:
This 235-apartment, affordable housing development with ground floor retail is the first building of the three-phase, 500-unit Linden Terrace. The project, by Radson Development with Mileson Corporation, will bring high quality homes and amenities, commercial space and robust pedestrian activity along the high-traffic Linden Boulevard in Brooklyn.
Designed by Magnusson Architecture and Planning, the building’s mix of exterior materials and color variation breaks its massing. Large window openings and a glassy base further lightens the outside. Dark gray brick anchors the structure and flows into the residential lobby, adorning the walls.
Apartments are bathed in natural light and offer expansive views of the New York skyline and Jamaica Bay. Common spaces enjoy vistas too – the 10th-12th floor lounges look out to Manhattan and the community and kids’ playrooms on the 2nd floor open onto an outdoor terrace.
Financing sources include NYC’s HDC and HPD, Bank of America, and Reso A funds from Brooklyn Borough President and Mayor-elect Eric Adams.
Phases II and III of this development are both NYSERDA Buildings of Excellence Award winners.
Community Impact:
Maximizing the number of units was critical, both for project efficiency, as well as contribution to affordable housing in the city–the building provides affordable units to formerly homeless families as well as families earning between 30% and 100% of AMI. Zoning for Quality and Affordability was instrumental here, however, the strategy required a rezoning, and a successful ULURP process.
Given the increased density, the building’s height is concentrated along the wide Linden Boulevard, stepping down to blend with other the nearby buildings. Parking has been tucked at the back of the 1st floor–an urban design move placing the commercial units on Linden and improving the streetscape.
With a number of potential development sites in the immediate area, Linden Terrace lays the groundwork for future rezonings, and higher density along Linden. This transition will support local retail and, importantly it will bring with it many more units of quality, affordable housing in compliance with the city’s requirements. Architecturally, Linden Terrace sets a standard for this, new-to-the-neighborhood typology, one that will assure sustainable, affordable, and inclusive growth for the community and city.
Organization Description:
Radson Development is a specialized leader of affordable and market rate development in New York, expanding family values to enhance local communities. We maximize our extensive collaborative experience in construction, engineering, and the business sectors to enhance the quality of life for residents of New York's 5 boroughs. Through innovative planning, premier technology and environmentally conscious design, we are proud to offer premium features and amenities at an affordable rate.
Team Members:
Magnusson Architecture and Planning (MAP); Radson Development-Owner; Mileson Corp.-Partner; Real Builders-GC; CityScape Eng.-Structural; DiBari Eng.-MEP; AKRF-Civil Eng.; Design 2147-Expeditor
Thank you for viewing NYHC's Community Impact Gallery. Please note: NYHC does not own or manage any property. If you have any questions about a specific building, please contact the project team listed. To apply for affordable housing opportunities, see housingconnect.nyc.gov or hcr.ny.gov/find-affordable-housing



