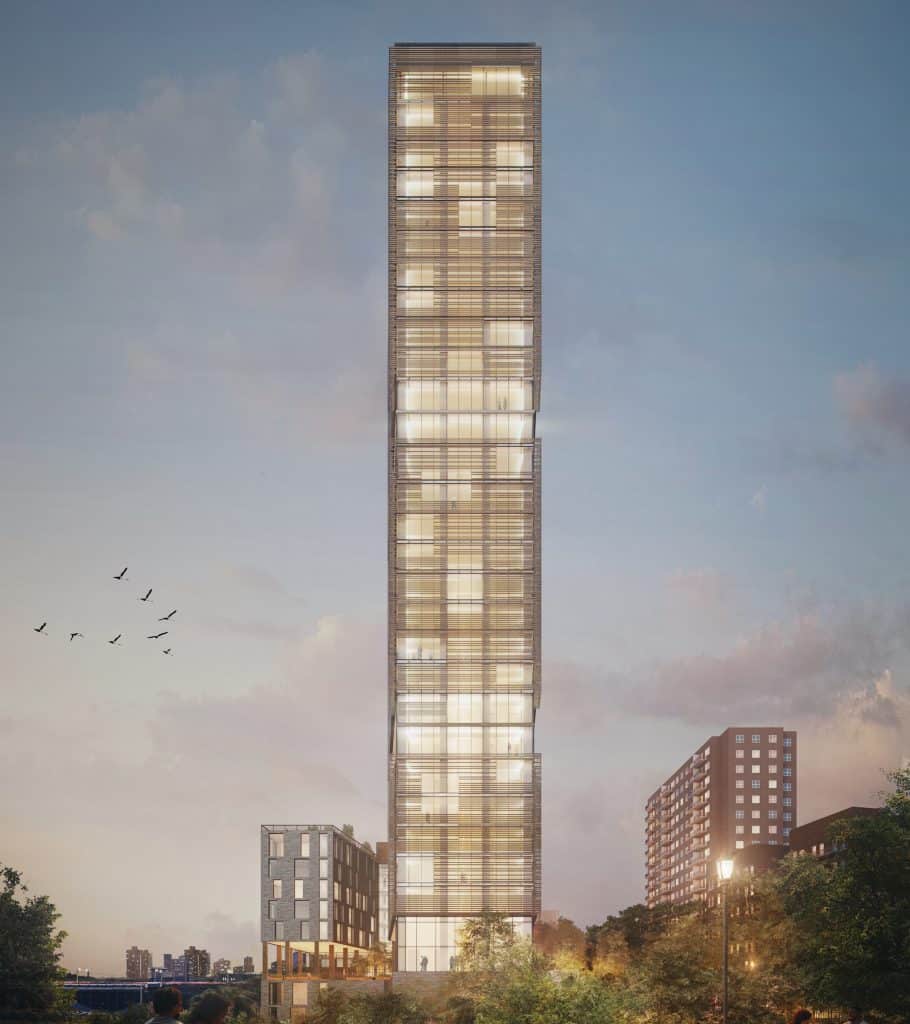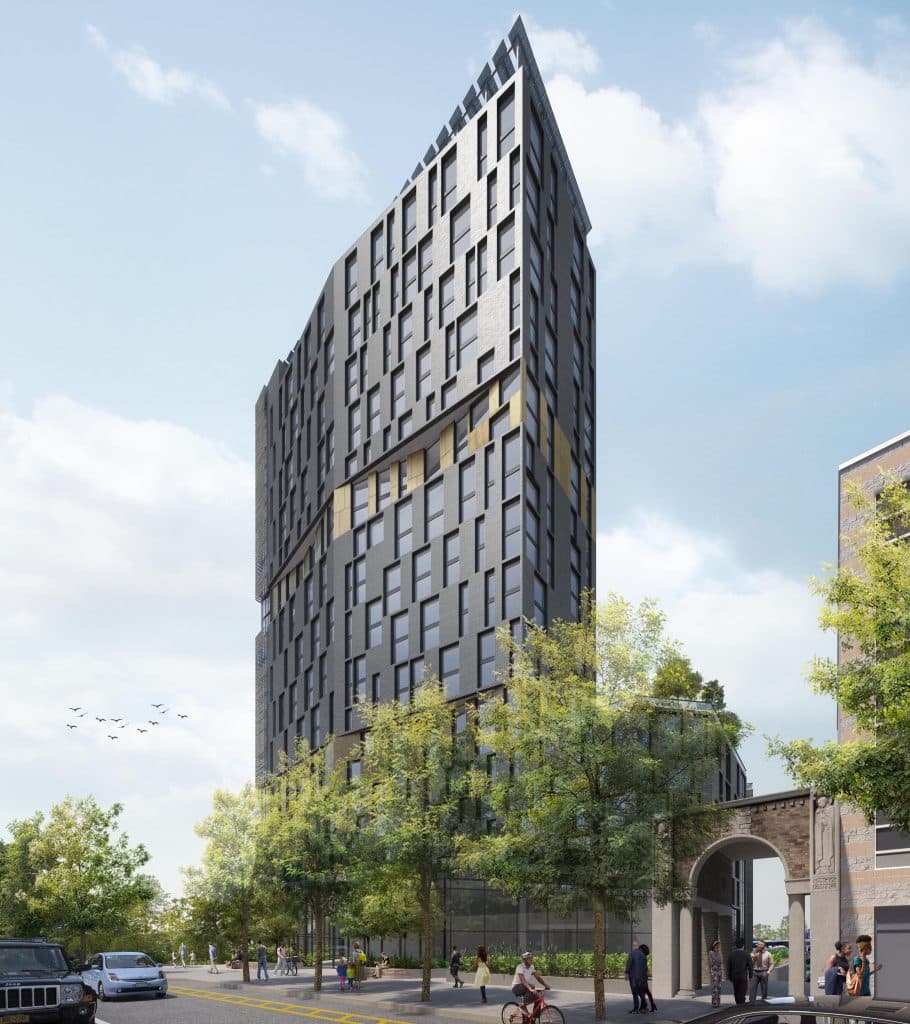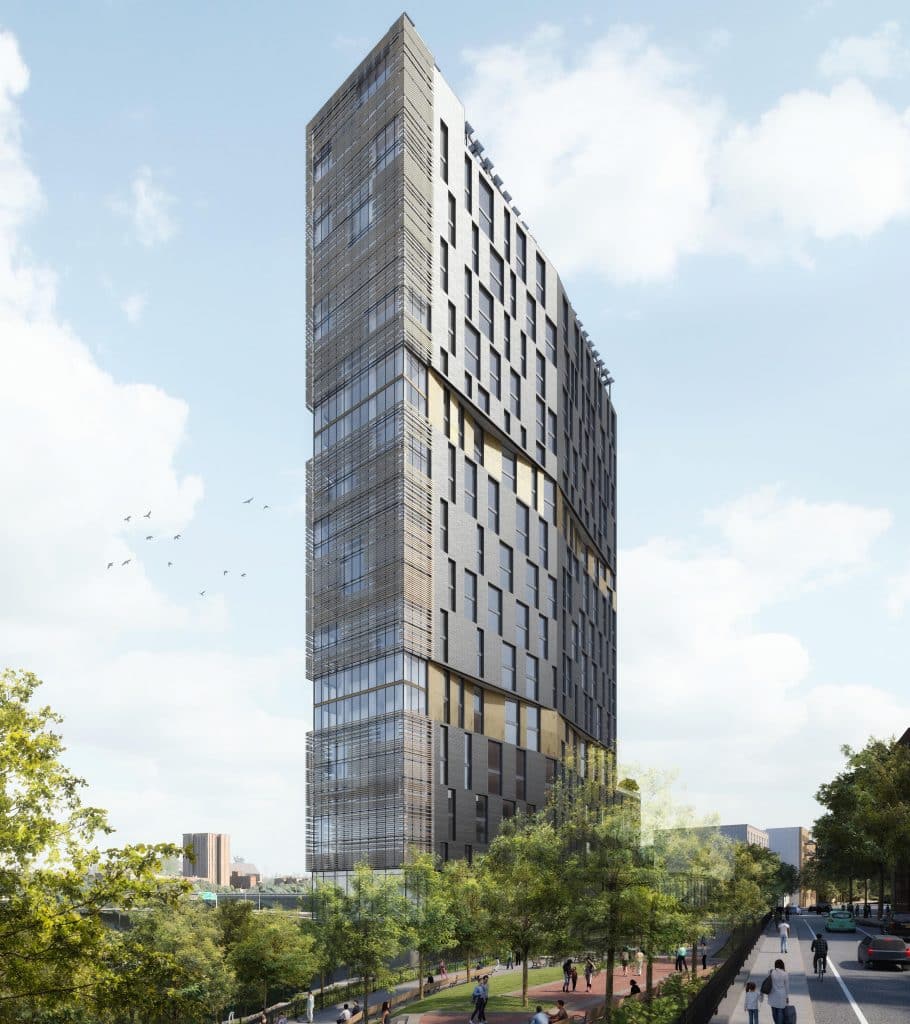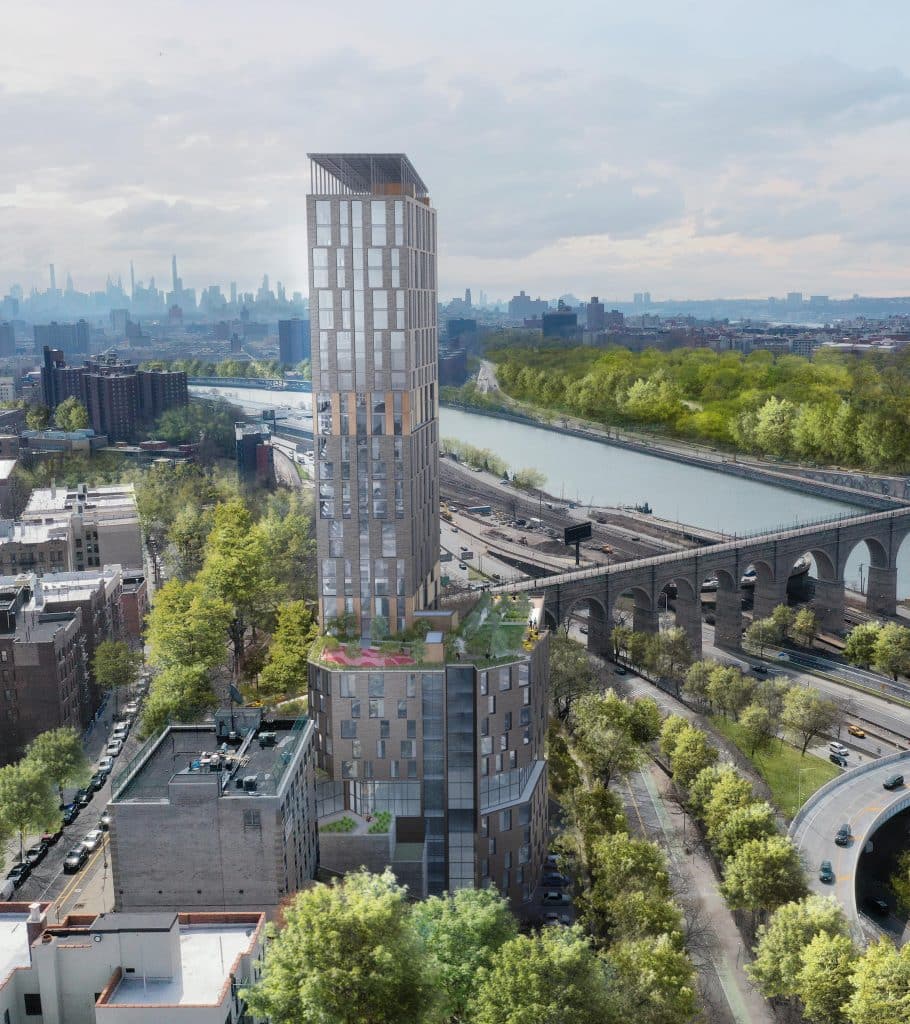Organization Name: Samaritan Daytop Village
Project Title: Highbridge
Project Location: Highbridge, Bronx
Project Description:
Set on a bluff overlooking the Harlem River, adjacent to New York City’s Highbridge Park, this new, fully electric, mixed-use development will aim for passive house certification and offer 113 affordable and 173 supportive apartments, 106 family shelter units, an 80 bed men’s treatment center and over 8,000 square feet of community facility space.
The amenity-rich residential programs will have a wide variety of common spaces to promote health and wellness through both passive and active recreation. Large and small, programmed and unprogrammed, these shared areas are filled with natural light and panoramic views. The same is true of the landscape which will provide a series of welcoming spaces, including a continuous trail around the site for access to nature, exercise, and interaction with other residents; planters, bioswales and permeable walkways for wayfinding; and seating elements for small group gatherings. Terraces include: a healing garden for the substance abuse facility, a family shelter garden with play equipment and a residential amenity terrace. These spaces make room for playgrounds, an urban farm, composting systems, chicken coops, and more for individuals of all ages and abilities.
Community Impact:
Inclusive spaces abound at this development, including the seating areas on each floor of the residential tower which will have commanding views of New York’s skyline, the bridge, and the river. This shares the best views and promises to give light back to the park when the elevator lobbies glow at night.
By adding 400,000 sf of quality permanent housing as well as purpose-built transitional and temporary housing with extensive programming and common space to serve up to 1,000 of the most vulnerable New Yorkers, the planned development will provide people with a safe, healthy, and healing environment where they can grow and transform their lives. On a larger scale, this project will help to mitigate the chronic social, economic, and health disparities in the Highbridge section of the Bronx and help build a resilient community.
To meet these critical goals, the team employed a variety of interventions, approaches and principles including Passive House design, Active Design, Universal Design and Trauma-informed Design, which overlap in their ability to improve and maintain resident and community health and increase sustainability and resiliency.
Organization Description:
Samaritan Daytop Village (SDV) is dedicated to improving the quality of life for New Yorkers facing adversity. SDV offers a rich array of programs including transitional housing, permanent supportive housing, substance use treatment, outpatient mental health treatment, specialized programs for veterans, integrated medical services, vocational and employment services, psychiatric services, medication assisted treatment, recovery coaching, evidence-based practices, and care coordination to over 33,000 people a year across NYC, Long Island, and upstate NY.
Team Members:
Magnusson Architecture & Planning (MAP); Samaritan Daytop Village (SDV); Mega Contracting; Dagher Engineering; GACE; terrain-nyc; AKRF; CANY; WALD Studio; Steven Winters Associates
Thank you for viewing NYHC's Community Impact Gallery. Please note: NYHC does not own or manage any property. If you have any questions about a specific building, please contact the project team listed. To apply for affordable housing opportunities, see housingconnect.nyc.gov or hcr.ny.gov/find-affordable-housing

Highbridge - Evening

Northeast corner

Southeast corner

Aerial