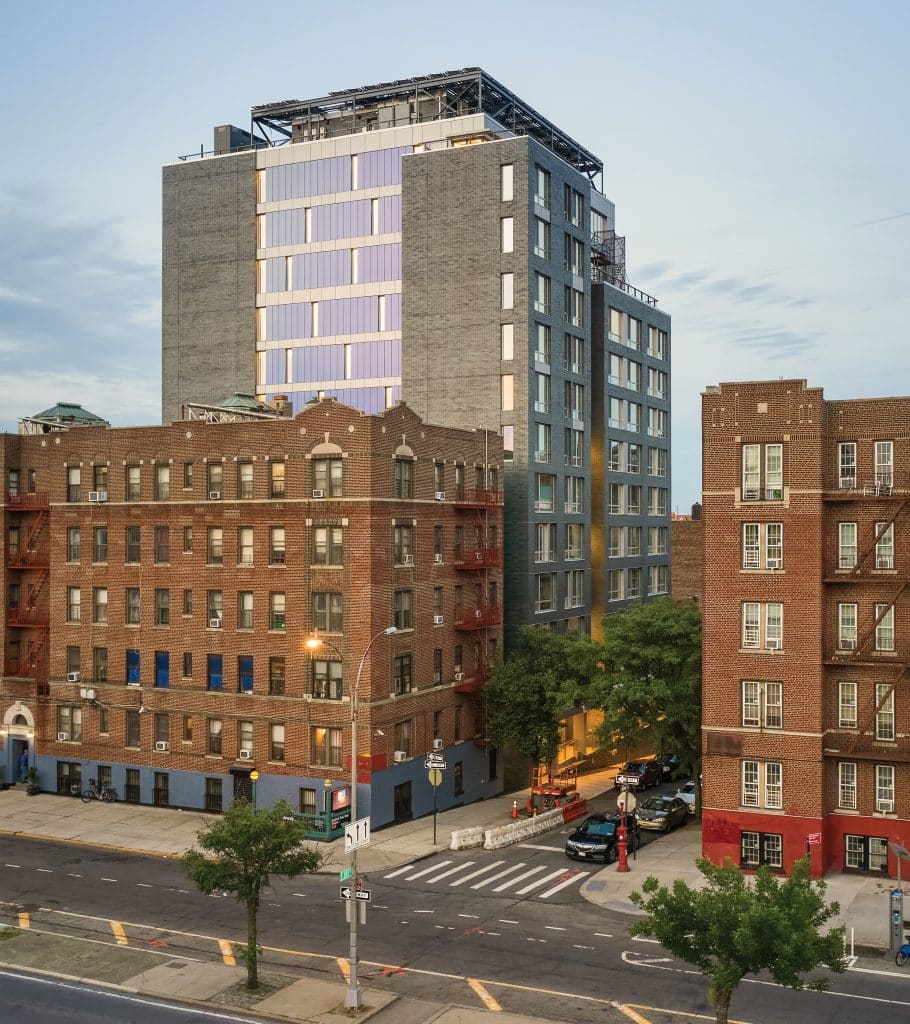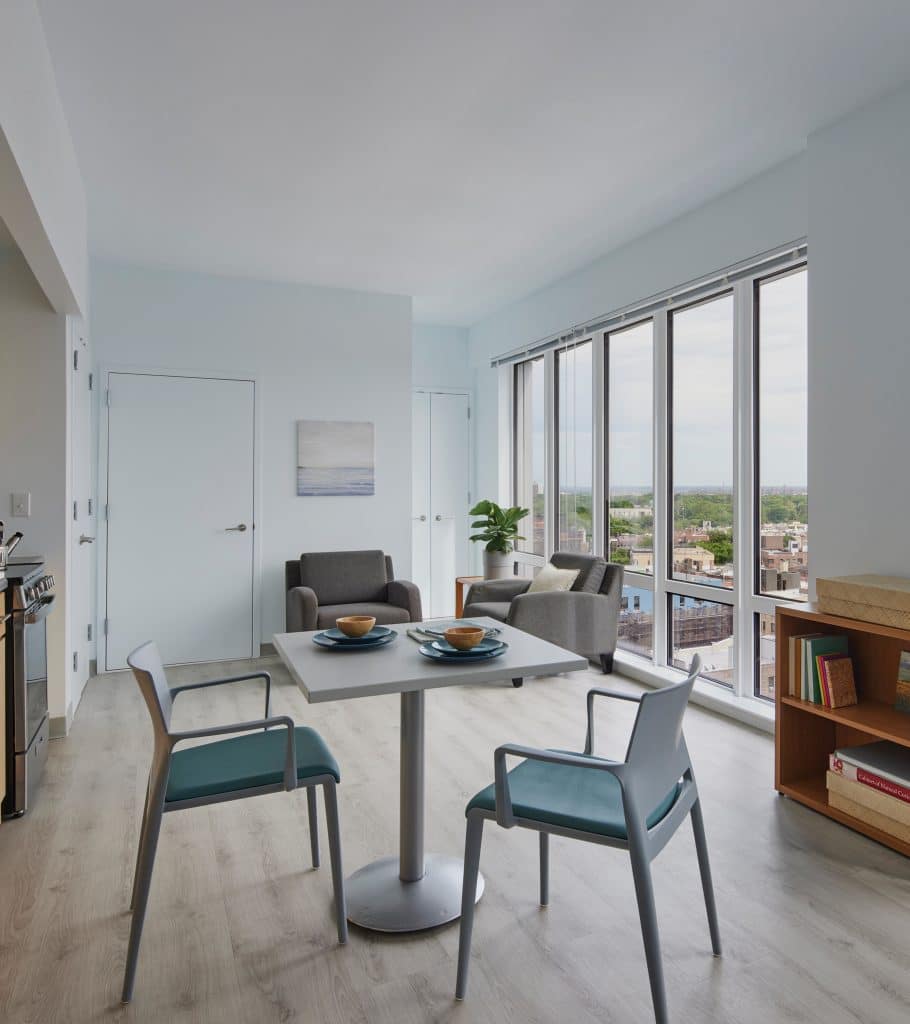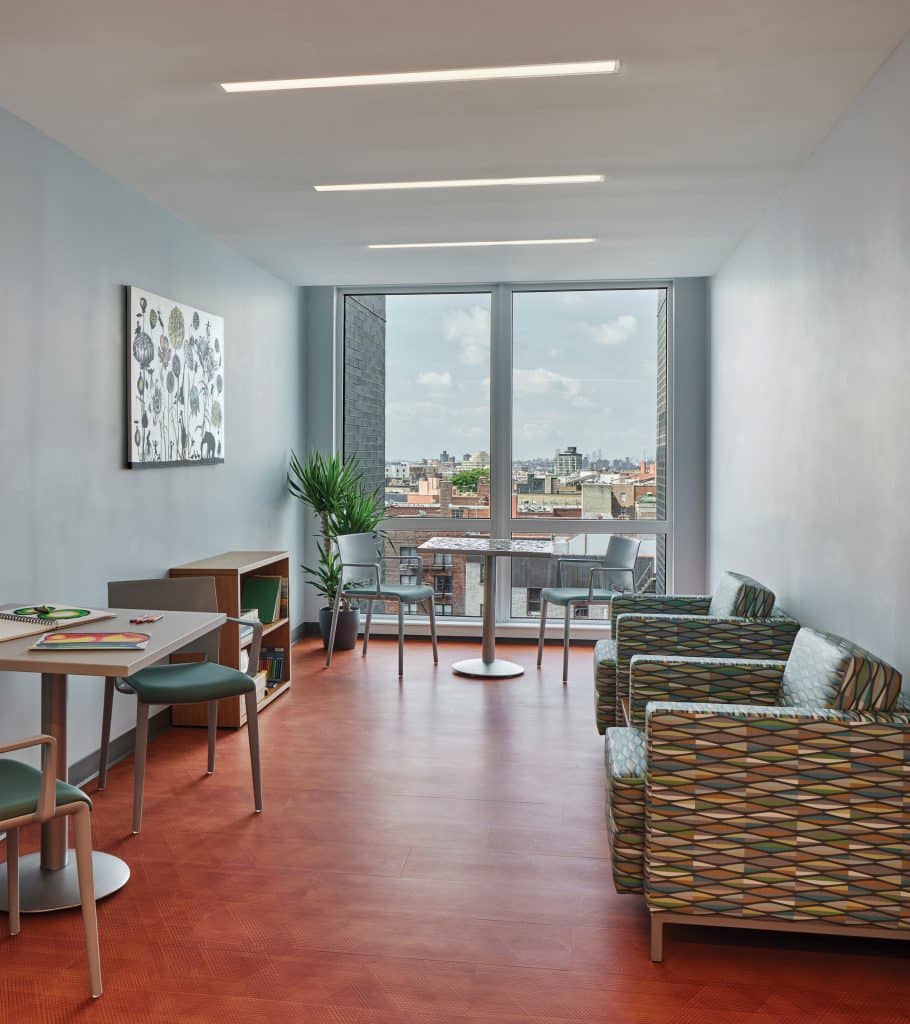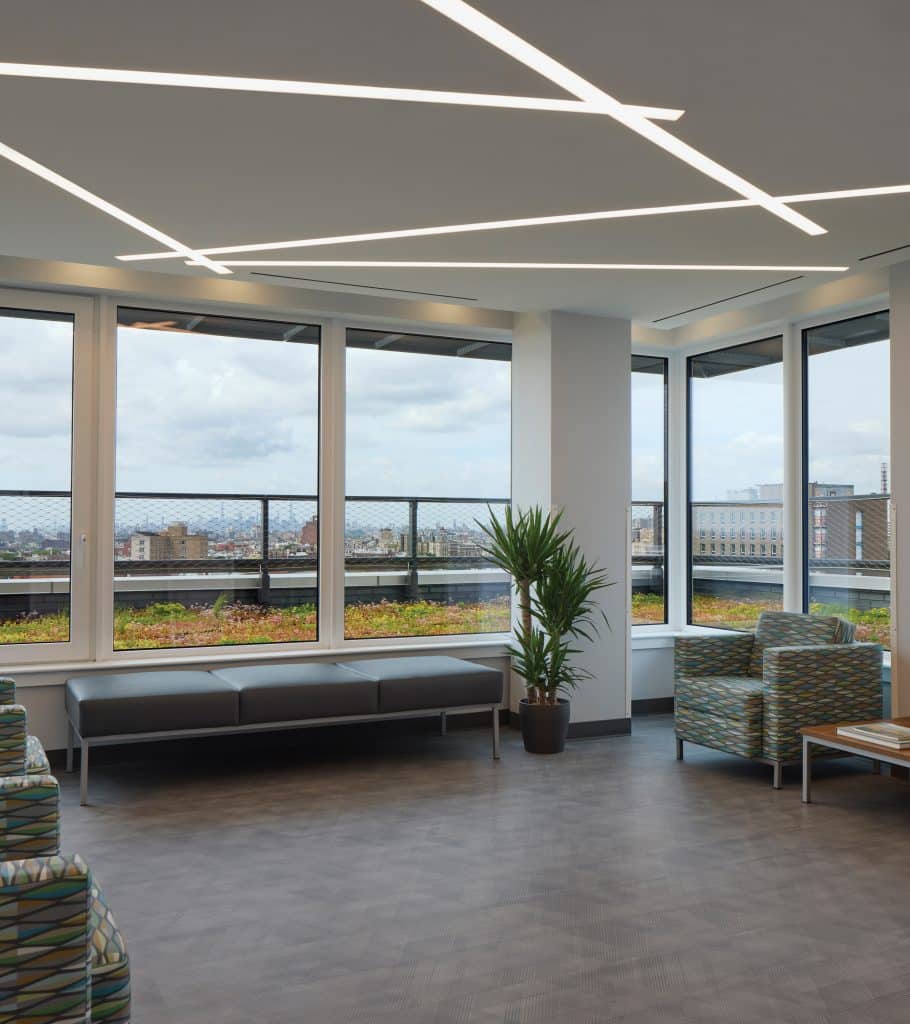Organization Name: Housing & Services Inc. & Robert Sanborn Dev
Project Title: The Bedford
Project Location: Bedford Park, Bronx
Project Description:
This 13-story, 108-unit building provides a mix of supportive, senior and affordable family housing with 68 studios, 21 one-bedroom and 19 two-bedroom apartments. Amenities abound, including a community room, learning center with computers, a library, laundry room and bike room. A landscaped rear yard and roof terrace provide two large outdoor areas for residents to enjoy together.
With AIRS zoning incentives, additional communal spaces – sunlight-drenched lounges – are located across from the elevators on most floors. The grandest of these occupies a glass-wrapped corner of the 13th floor and overlooks a green roof, Manhattan and the George Washington Bridge. At night, the stacked lounges form a column of light above the main entrance, rising through the heart of the building.
The windowed library and open-air sky terrace await on the 11th floor. The library’s glass doors and internal windows provide safe sightlines—essential to trauma-informed design principles—and bring daylight into the adjacent residential corridor. Looking southeast from the terrace, residents can take in the lush expanse of the NY Botanical Garden.
This transit-oriented development is designed to achieve LEED Platinum.
Community Impact:
A sloping site affords The Bedford an entrance that is accessible to all. Inclusive and protected from the elements, the walk is set back from the street, and flanked by low planters. Glass partitions allow daylight through the six social service office and meeting spaces at the first floor, while metal mesh screens afford privacy from the street.
Sensitive to the surrounding scale, the building mass is broken by setbacks and variations in façade materials. Glass and metal panels help to emphasize the visual separation between the two brick volumes, and the reflective surfaces of those materials also help to bring light down to the street – an important means of mitigating the impact of the structure’s height.
The L-shaped building is carved into three main volumes. Echoing the craftsmanship of Deco-era apartments of the area, The Bedford is clad primarily in brick, with corbelled patterns at the entrance and Grand Concourse-facing elevation. With its subtle gray-blue hues and opalescent sheen, the brick seems to change color with the weather. Metal accents include an angled entrance canopy and cheerful blue façade panels overlooking the Grand Concourse that reflect varying tones in the sky.
Organization Description:
Housing and Services Inc.’s (HSI) mission is to end chronic homelessness, prevent displacement for those at risk and improve housing conditions for the marginalized through the development and management of permanent supportive housing, collaborations with other community groups, and preservation initiatives to safeguard NYC’s existing affordable housing stock.
Robert Sanborn Development: Expert builders with decades of affordable housing finance and project management experience.
Team Members:
Magnusson Architecture and Planning (MAP); Procida Construction Corp.; Steven Winter Associates; GACE; Michael Wein PE; Dagher Engineering; terrain-nyc; Core Consultants NYC
Thank you for viewing NYHC's Community Impact Gallery. Please note: NYHC does not own or manage any property. If you have any questions about a specific building, please contact the project team listed. To apply for affordable housing opportunities, see housingconnect.nyc.gov or hcr.ny.gov/find-affordable-housing

Aerial view from Grand Concourse

Studio Apartment Interior

Lounge

Corner Lounge 13th Floor