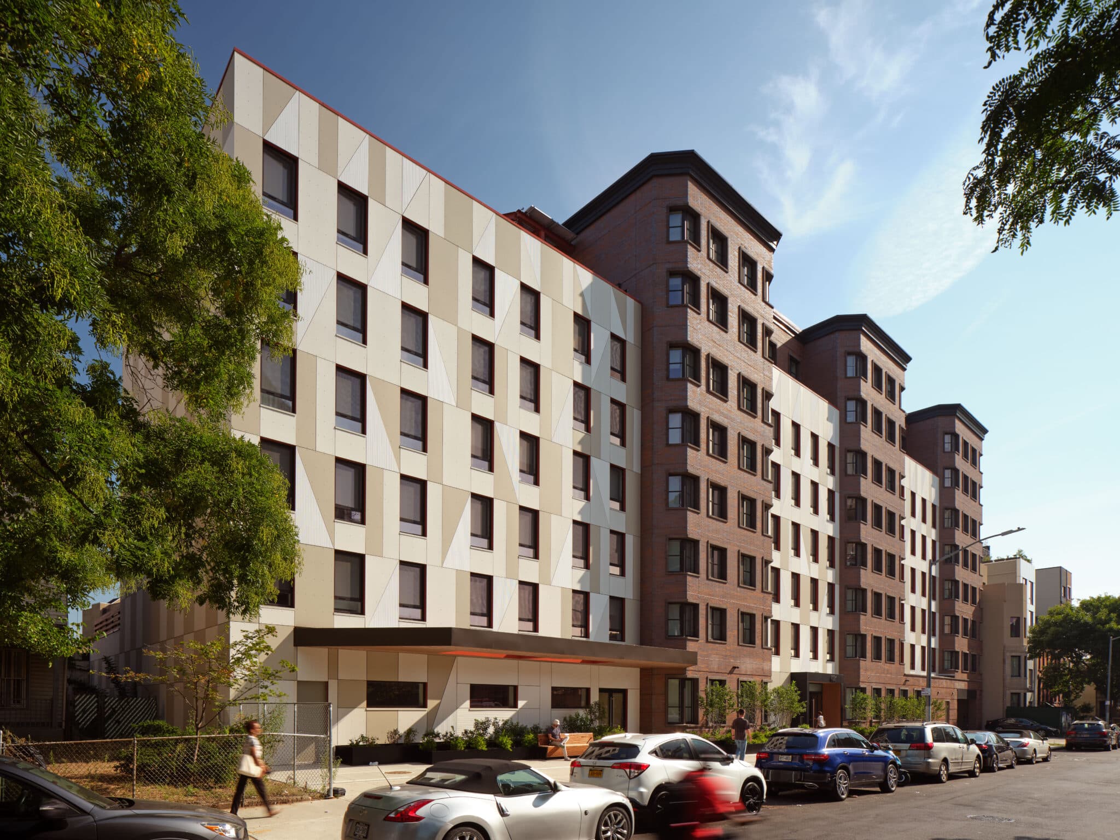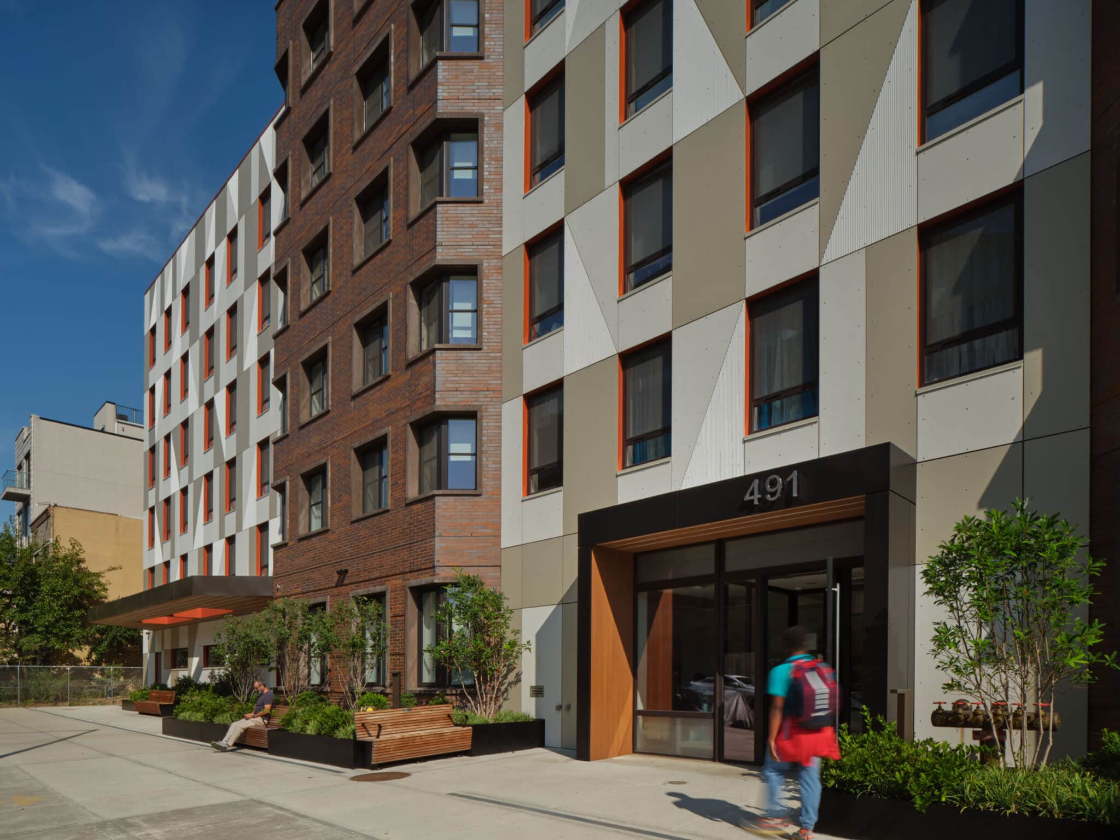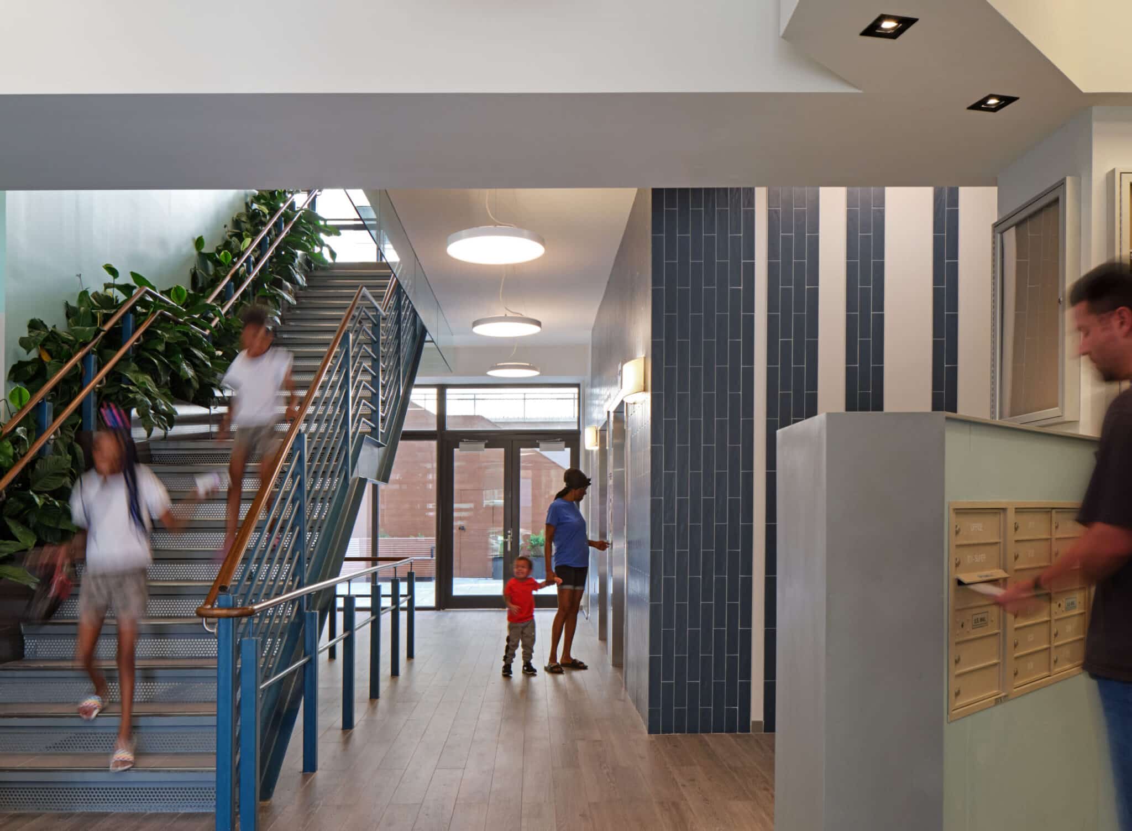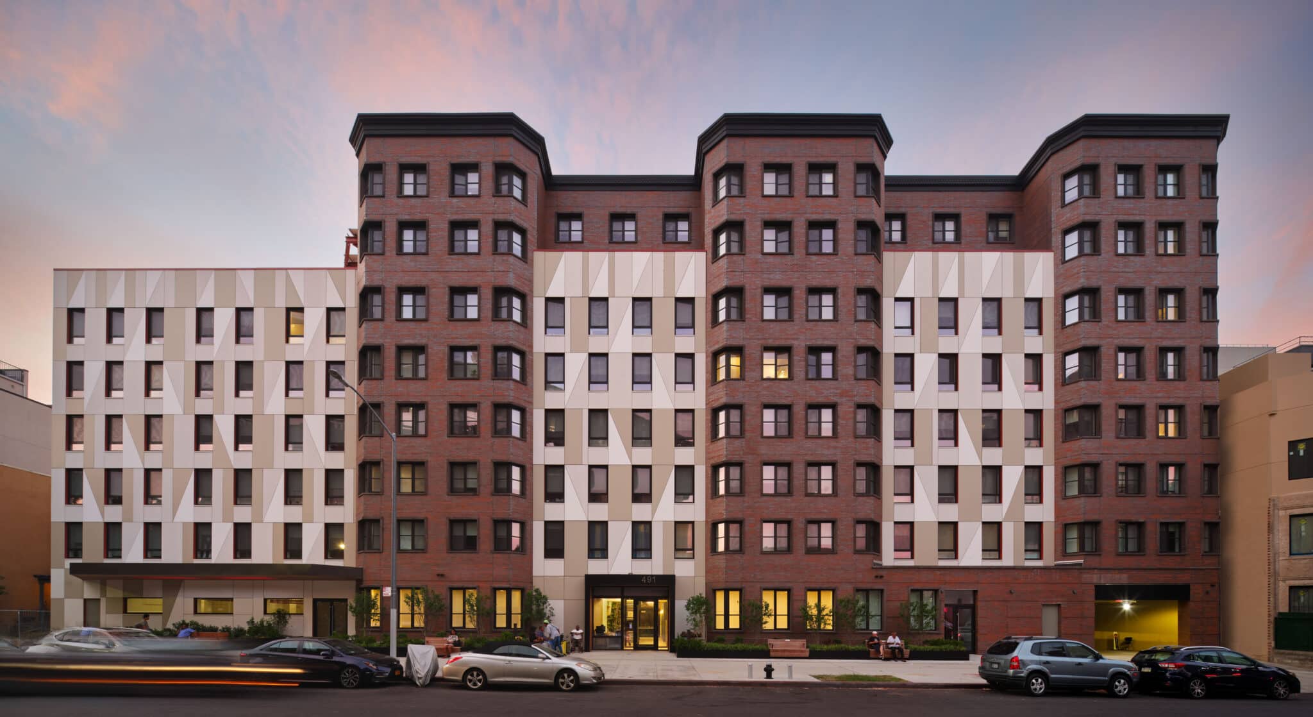Organization Name: URBAN ARCHITECTURAL INITIATIVES, RA, PC
Project Title: Herkimer Gardens
Project Location: 491 Herkimer St Brooklyn, NY 11213
Project Description:
Herkimer Gardens is a new development created as part of New York State's Vital Brooklyn plan. Conveniently accessible by MTA transit, this new 8-story, 110,000-square-foot supportive and affordable living residence for seniors has 121 units, a 6,000-square-foot health clinic, an 800-square-foot community food service office, and 90 parking spaces for Interfaith Hospital. The building's façade is rhythmically divided up into six parts, mimicking the angular bay window pattern prominent throughout the neighborhood's brownstones. It was inspired by the surrounding Stuyvesant Heights Historic District. The rooftop solar array adds a dynamic modern aspect to the structure, visually intertwining its many shapes and serving as a sun canopy for the sixth-floor resident patio. Multiple indoor and outdoor activity spaces, a wellness center, a reading room, and counseling offices are among the many amenities meant to give comfort and encourage an active lifestyle for seniors.
Community Impact:
The building includes numerous indoor and outdoor activity spaces, an urban garden, a wellness center, a reading room, and counseling offices, among other amenities designed to provide comfort and encourage an active lifestyle for seniors. Herkimer Gardens, as a vision of what urban life for a senior population may be, tailors the level of support required for each individual, empowering local seniors to live independently while remaining deeply connected to their existing communities.
Organization Description:
Urban Architectural Initiatives (UAI) is an architectural and planning firm formed in 1996 with extensive experience in residential and community facility projects. Our primary focus has been serving nonprofit, community-based organizations that provide affordable housing and social services to various underserved populations. We engage our clients in the full design process and have comprehensive experience working with the regulating and funding agencies that support our clients’ work and seeing the projects through construction to closeout.
Team Members:
Federation of Organizations / CSD Housing, Mega Contracting Group, UAI, MSP Engineering, EMTG Consultants, AEA, H2M , Liz Farrell Landscape Architecture, BMB Building Consultants
Thank you for viewing NYHC's Community Impact Gallery. Please note: NYHC does not own or manage any property. If you have any questions about a specific building, please contact the project team listed. To apply for affordable housing opportunities, see housingconnect.nyc.gov or hcr.ny.gov/find-affordable-housing



