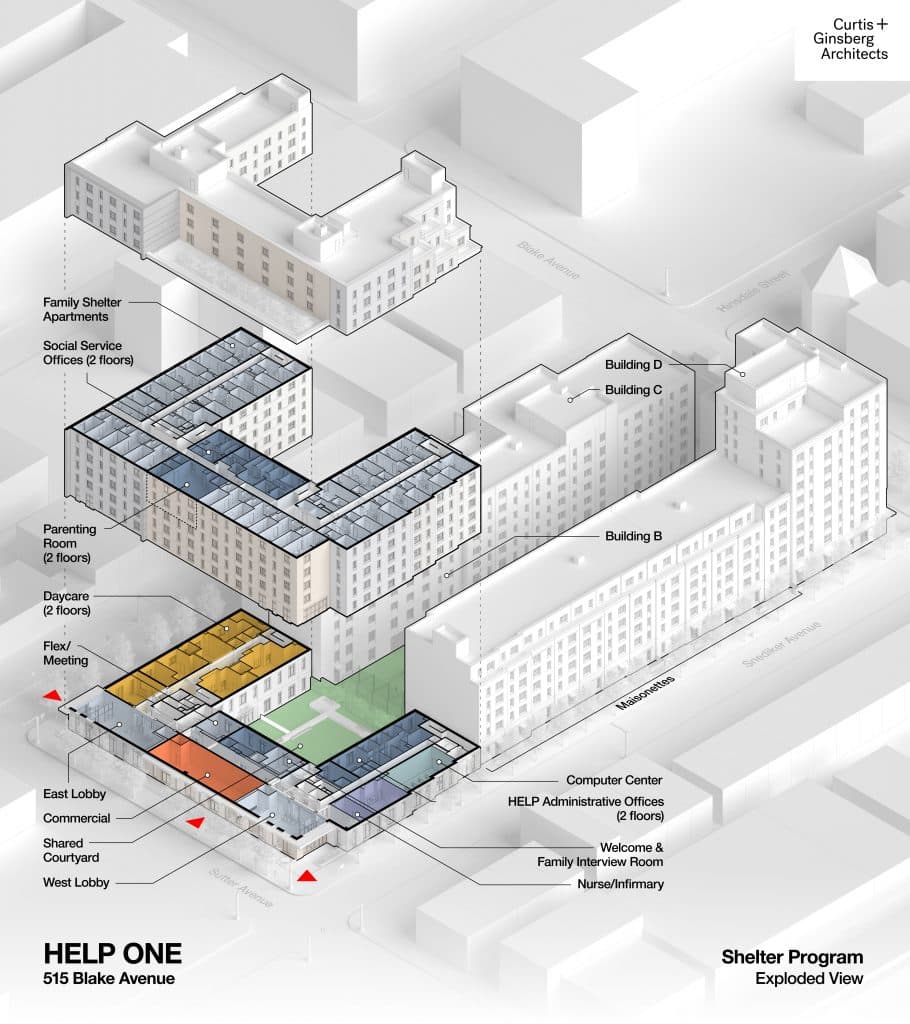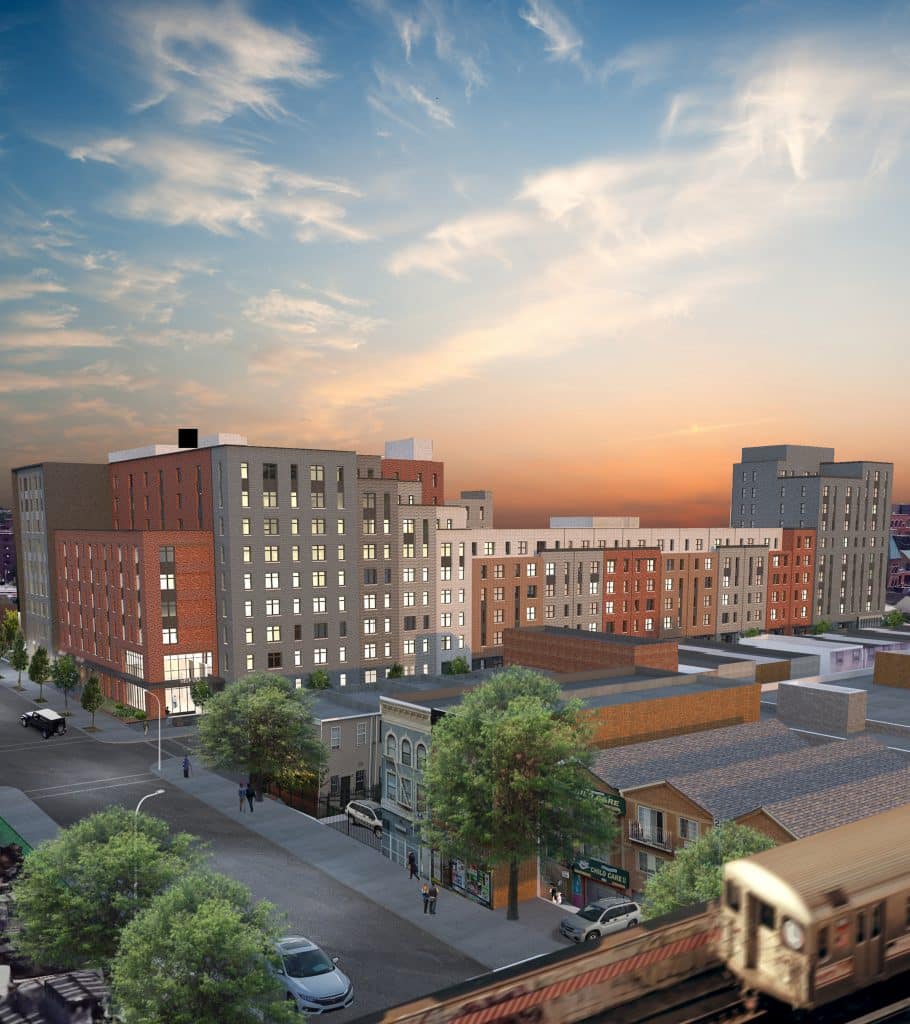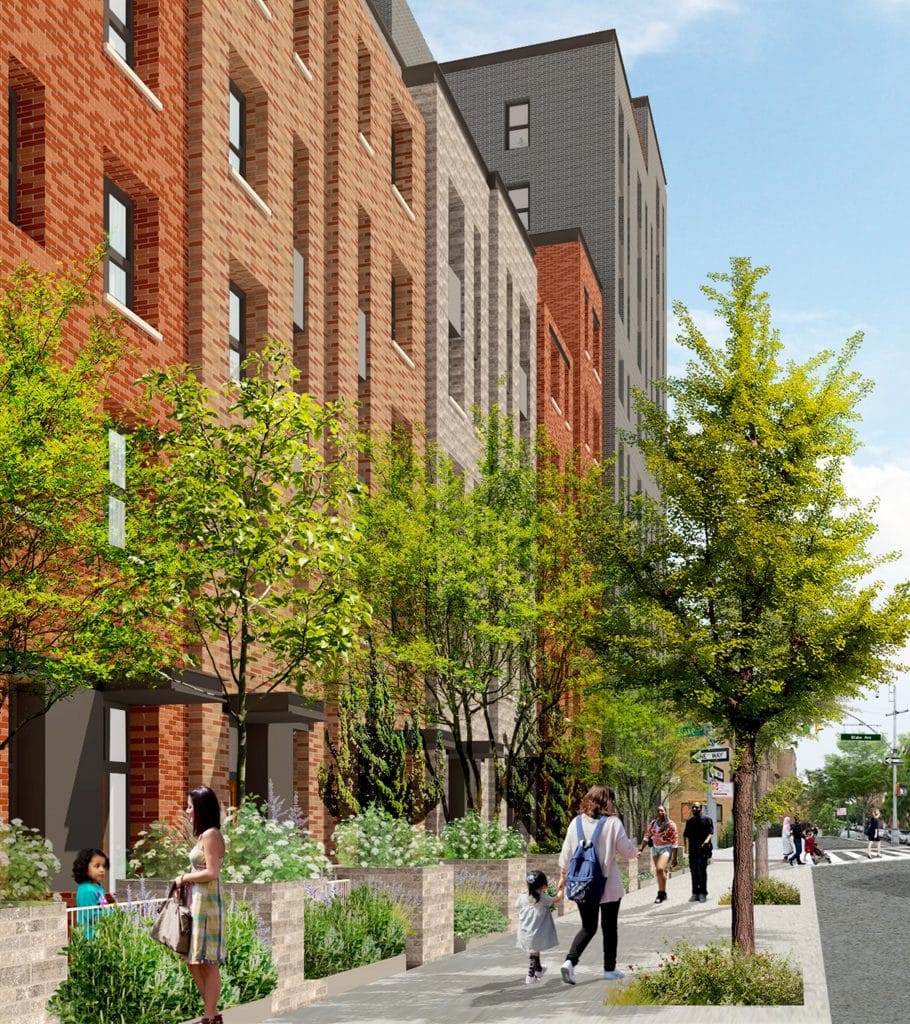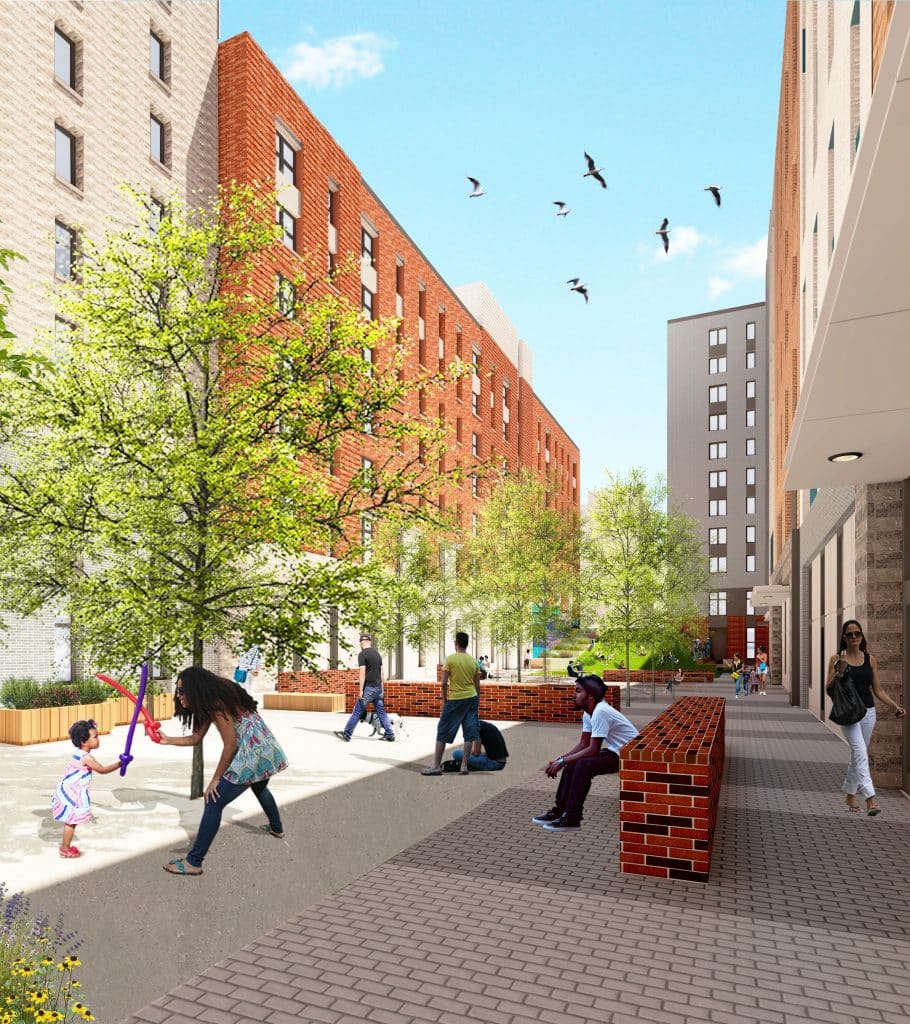Organization Name: Curtis + Ginsberg Architects LLP and H.E.L.P.
Project Title: HELP ONE
Project Location: East New York, Brooklyn, NY
Project Description:
The redevelopment of the HELP USA 1987-era shelter and site at 515 Blake Avenue replaces the existing outdated shelter with a four-building mixed-use complex that includes a new 195-unit family shelter, 71 units of supportive housing, and 255 units of affordable housing, along with a daycare center, support services, office space, youth program space, and community-based retail. The four buildings, ranging from six to ten stories, arranged around central courtyards, encompass nearly the entire city block. Large scale façades are broken down by changes in materials, with planar and massing articulation, giving the feel of multiple buildings, especially on the long street fronts between the avenues.
Considerable emphasis is placed on street activation, with community-oriented retail on Blake and Sutter Avenues, and ground floor maisonette—units with front doors opening to the street—along Snediker Avenue, increasing use of ground floor residential space at street level and providing additional activity and eyes on the street.
The central courtyards respond to a lack of public green space in the area, imagined as a backyard for residents, and conceived as an open, inviting, and safe place.
Community Impact:
The development offers a significant benefit to both the local community, and the entire N.Y.C area, as we struggle to provide affordable housing, supportive housing, and shelter space for residents in crisis. The development replaces the existing 192-unit shelter with a purpose-built 195-unit shelter, thoughtfully designed using client experiences to mitigate traumatization of children and to create a state-of-the-art facility that supports the needs of the families in the shelter. A typical resident is a single-parent household staying an average of 14 months.
In addition to the shelter, the site accommodates a 71 unit supportive housing facility and two affordable housing buildings totaling 255 units. Together, these energy efficient buildings, with two designed to be Passive House certified, provide additional supportive and affordable units to East New York, and New York City. Common facilities expanding on the services and uses provided to residents include a day care center, a computer training space, and youth program space, that will be open to residents of the surrounding neighborhood, along with community-oriented retail, and flexible space for future growth of services and programs.
Organization Description:
HELP USA: a national housing & homeless services organization providing programs and housing covering a full spectrum of housing issues, believing housing stability is the first and most important step towards safer, happier, more productive lives.
Curtis + Ginsberg Architects: a WBE, is an award-winning architecture and planning firm with a mission to improve the built environment in a sustainable & socially conscious manner, believing everyone deserves quality design, and that design can effect positive change for individuals and communities.
Team Members:
Developer: H.E.L.P. USA
Architect: Curtis + Ginsberg
Structural Engineer: DeNardis Engineering
MEP Engineer: Skyline Engineering
Landscape Architect: Terrain-NYC
Sustainability: BrightPower
Thank you for viewing NYHC's Community Impact Gallery. Please note: NYHC does not own or manage any property. If you have any questions about a specific building, please contact the project team listed. To apply for affordable housing opportunities, see housingconnect.nyc.gov or hcr.ny.gov/find-affordable-housing

Shelter Program and Organization Diagram

View from Sutter Avenue Station

Maisonnette Units Along Snediker Avenue

Interior Common Courtyard