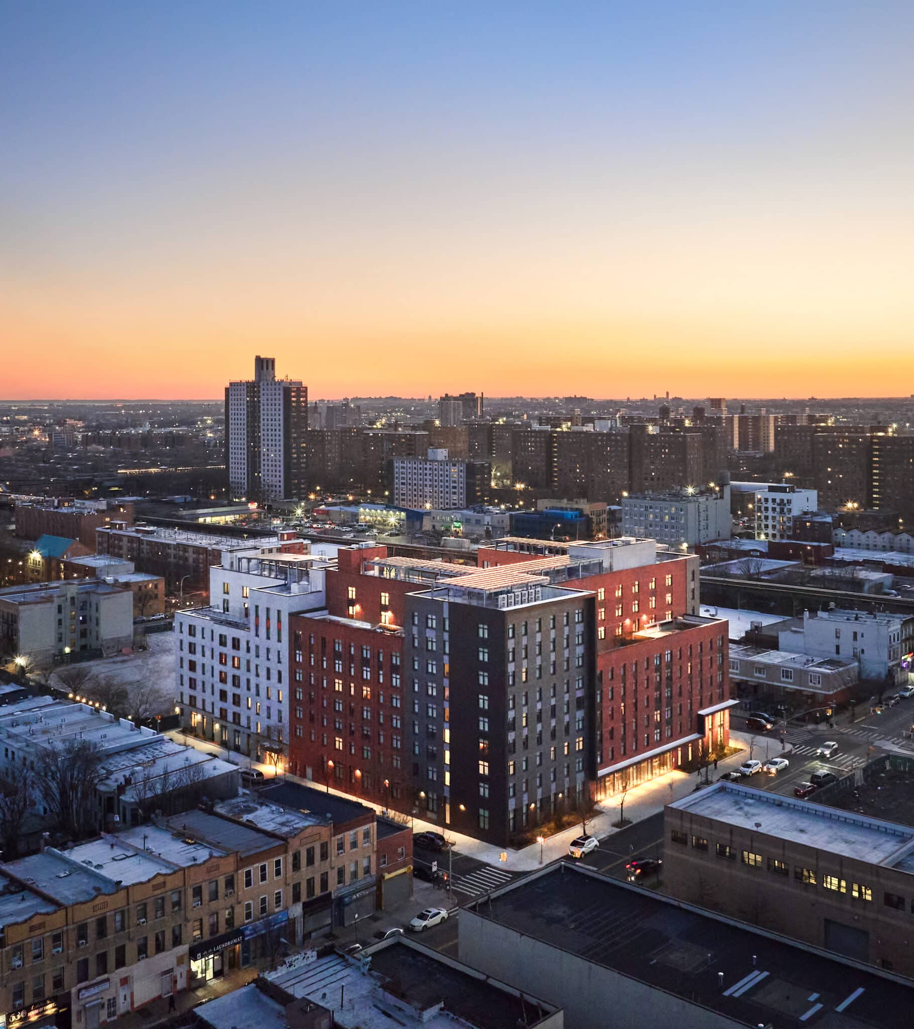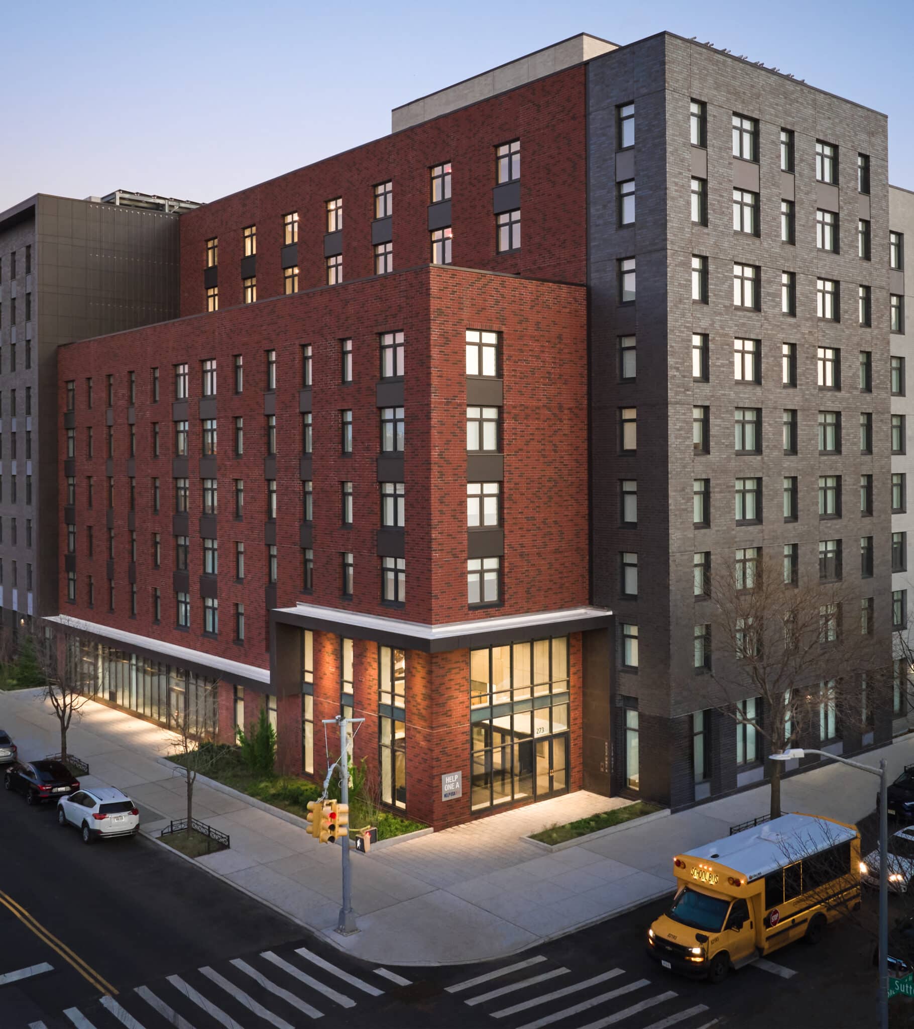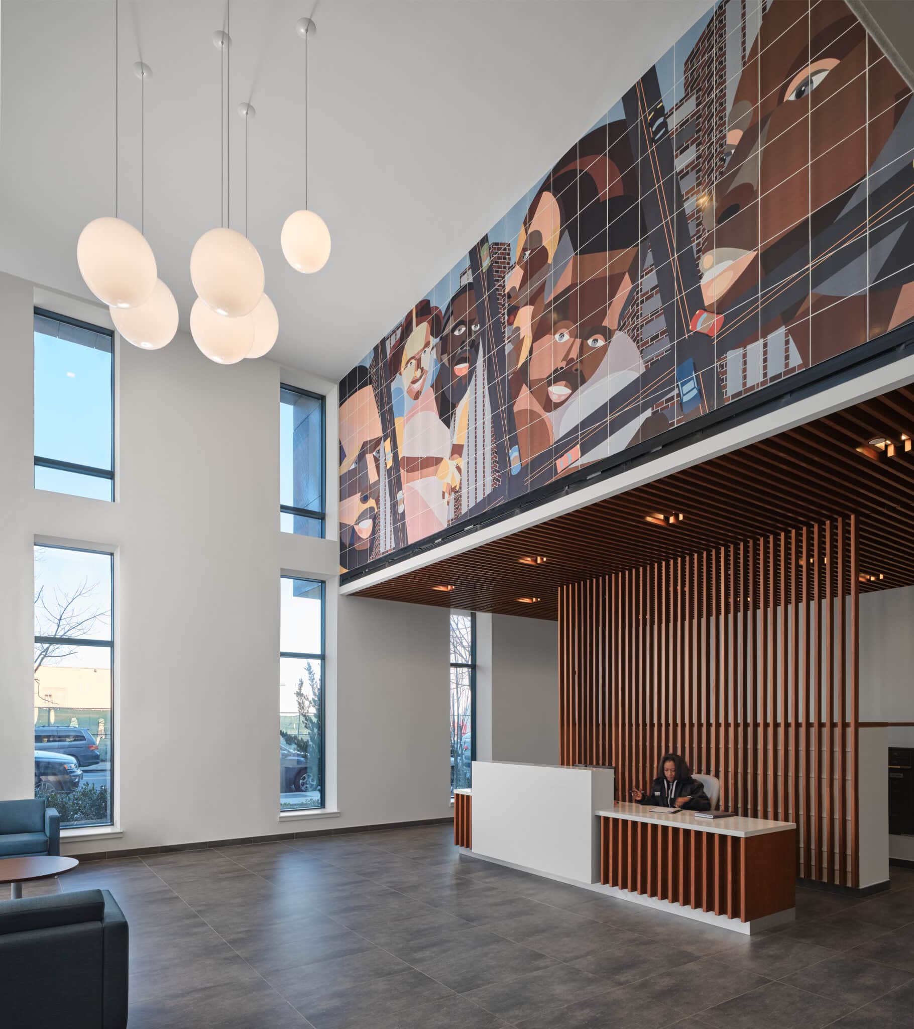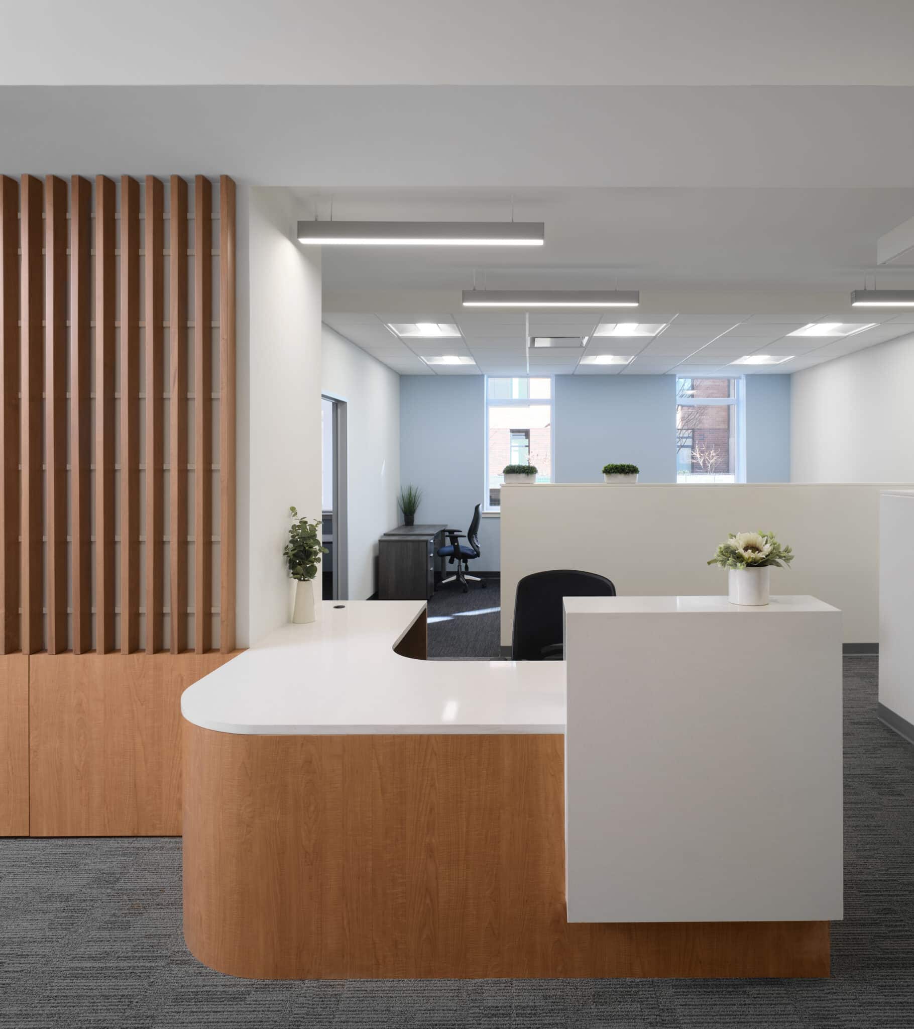Organization Name: Curtis + Ginsberg Architects
Project Title: HELP ONE
Project Location: East New York, Brooklyn
Project Description:
HELP ONE, a four-building mixed-use complex, enriches nearly a full Brooklyn block with a holistic environment centering art, care, and sustainability. Phase I provides 249,186 SF of affordable and supportive housing at Buildings A and B. The entire new development will rise to heights ranging from six to ten stories, creating one affordable and three supportive buildings with 500+ homes for vulnerable and underserved populations. The complex design echoes the quintessential NYC urban block, varying scale and materiality to integrate into the three unique streets and contexts it fronts. Building A’s double-height lobby and a continuous ribbon of canopy illuminate the sidewalk, creating a welcoming environment in the evenings. Art is integrated throughout with large-scale murals referencing the innovative art therapy program offered onsite. All buildings share a 25,000 SF central courtyard with areas for active and passive recreation. Buildings A and B are Enterprise Green Communities-certified with a highly insulated thermal envelope, energy-efficient VRF heating/cooling systems, ERVs delivering fresh air to all apartments, and large solar PV arrays. Phase II buildings will be Passive House certified.
Community Impact:
HELP ONE replaces an outdated, underbuilt 1980s shelter with a new state-of-the-art residential complex empowering HELP USA to offer the top standard of care to the under-resourced residents of East New York and greater Brooklyn. The project integrates a mix of uses, combining affordable with supportive housing, and serves as a flagship for the groundbreaking art therapy program, The Art of Resilience. 60% of the 255 units provided in Phase I serve formerly homeless families, individuals with a history of mental illness or in substance abuse recovery. HELP ONE is designed to help residents build new lives in the community, incorporating Trauma-Informed Design concepts and extensive input from the nonprofit’s team to ensure they receive the dignified housing and support they deserve. Interiors utilize durable, sustainable materials whose neutral tones reflect warmth and calm. Amenities include childcare rooms, supportive services and counseling, multipurpose recreation and exercise spaces, community theater program space for youth, and community-oriented retail. Courtyard design responds to a lack of public green space in the area, conceived as a backyard for residents to promote a sense of community.
Organization Description:
HELPDevCo is a nonprofit property development company committed to serving our most vulnerable populations, with a focus on designing quality, permanently affordable, and supportive housing around resident needs.
HELP USA is a national housing and homeless services organization providing programs and housing covering a full spectrum of housing issues.
Curtis + Ginsberg Architects is an award-winning architecture and planning firm with a mission to improve the built environment in a sustainable and socially conscious manner.
Team Members:
Developer–HelpDevCo
Social services–HELP USA
Architect–Curtis + Ginsberg
Structural–DeNardis
MEP–Skyline
Landscape–Terrain-NYC
Builders Pavement Plan–Sullivan Design
Sustainability–BrightPower
Thank you for viewing NYHC's Community Impact Gallery. Please note: NYHC does not own or manage any property. If you have any questions about a specific building, please contact the project team listed. To apply for affordable housing opportunities, see housingconnect.nyc.gov or hcr.ny.gov/find-affordable-housing



