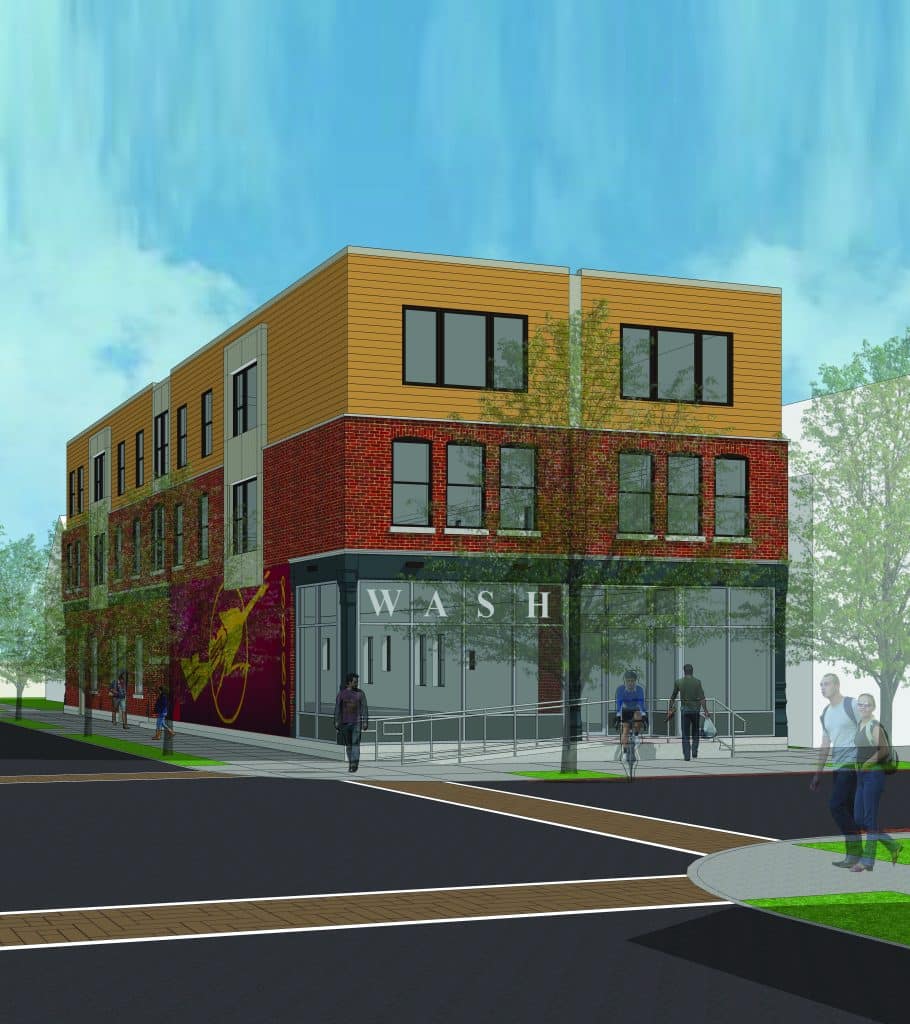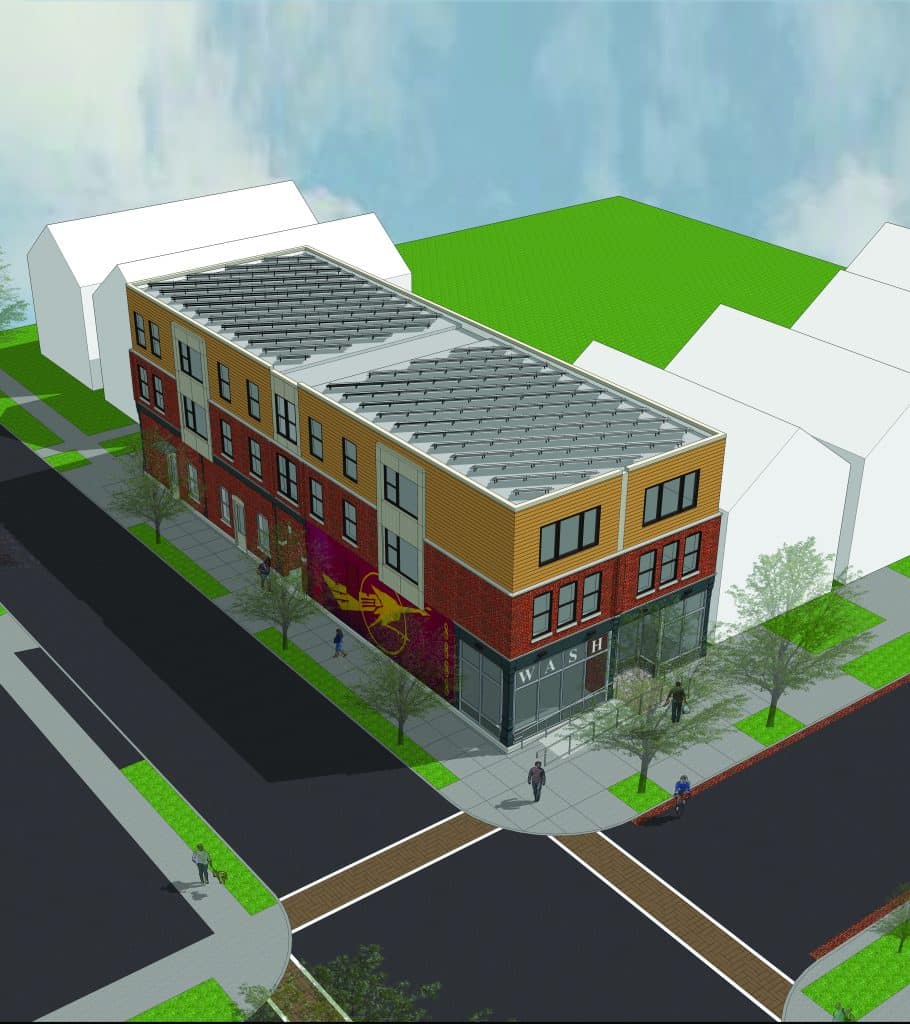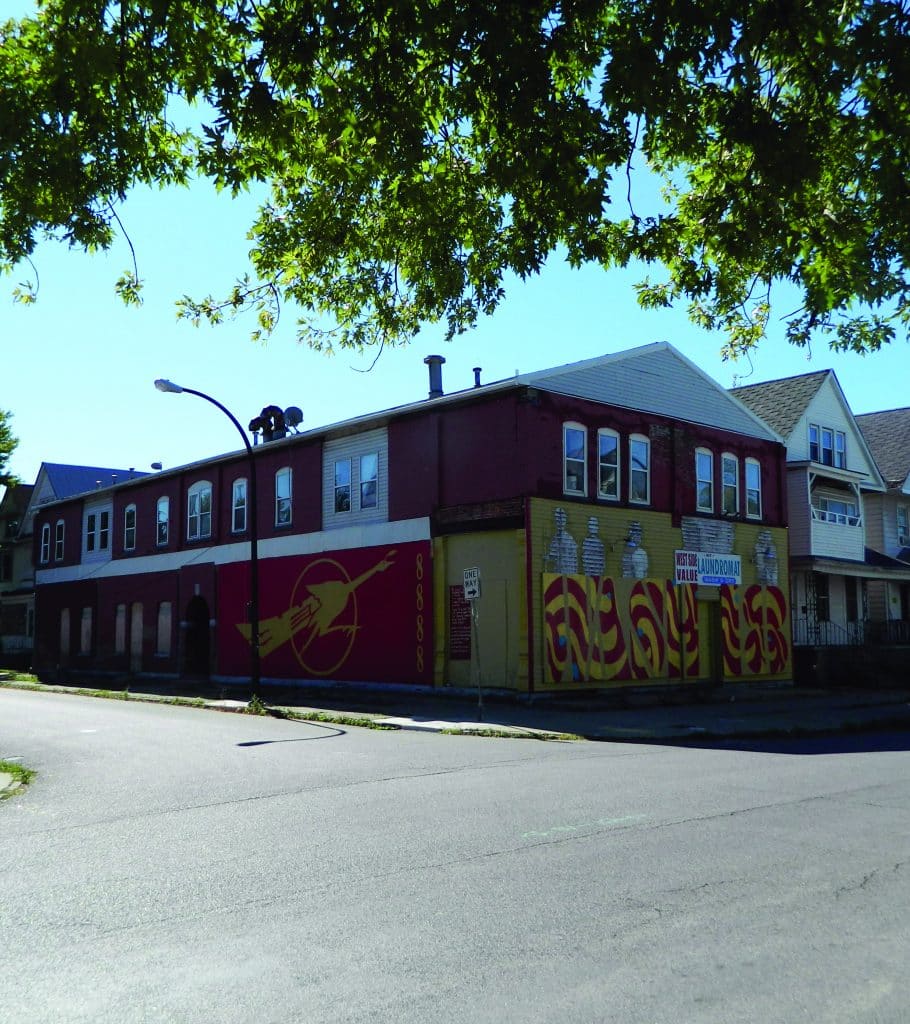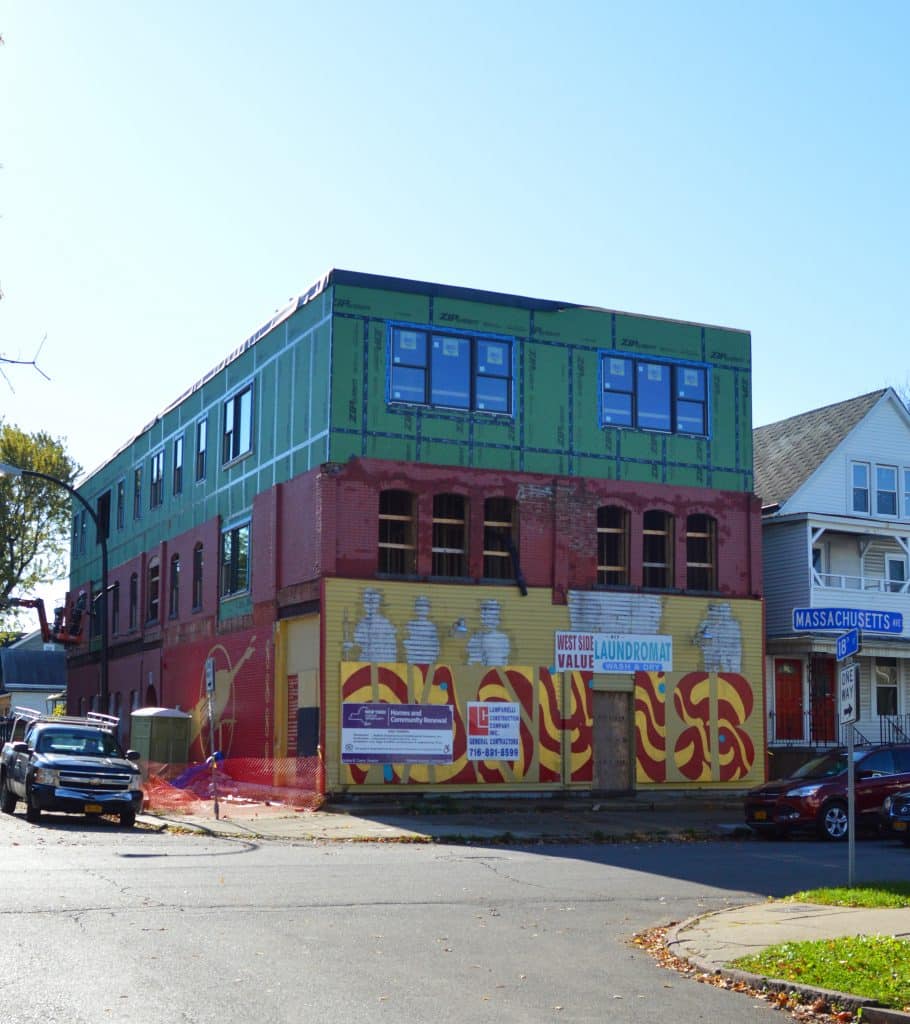Organization Name: eco_logic STUDIO
Project Title: GDZ Homes
Project Location: Buffalo, NY
Project Description:
Acquired by PUSH/BNSC in 2014, the 19th century commercial/residential building is undergoing renovations and expansion planned by eco_logic STUDIO. The GDZ (Green Development Homes) project, a mixed use sustainable rehab, brings the WASH (Westside Art Strategy Happenings) community arts & resource center into the laundromat on the ground floor. eco_logic STUDIO’s gut/rehab of the building fully restores the existing building, modernizes the commercial storefront, provides an accessible dwelling unit on the ground floor, rehabs 4 dwelling units on the 2nd floor, and adds 4 units on a new 3rd floor - all developed in adherence to NY HCR Design Standards.
A new glass facade replaces the original storefront, connecting the program space with the street. Integration of a new ramp with the front sidewalk provides access for all to the laundry/community center. The GDZ Homes project includes high performance insulation and air barrier construction, high efficiency HVAC equipment with energy recovery ventilation, and a solar PV array on the roof. New windows and doors will complete the exterior renovation. Construction is underway with completion expected in March 2020.
Community Impact:
Total renovation and addition re-establishes the building (previously viewed as blight) as an anchor structure for the neighborhood. Now revived are the historic character and streetscape, enhancing the building’s use and livability. Existing masonry structures were prominent among Buffalo’s 19th century frame residential dwellings. These corner buildings historically served as community spaces for business and socializing, contributing to the neighborhood identity.
A century later, this neighborhood is again filled with new Americans, now mostly from Southeast Asia and Africa. This modernized building will provide them with important affordable housing and a much needed laundry/meeting place with dedicated community services. Burmese nationals occupied the building prior to renovation and each tenant will be offered first choice of the new apartments. The surrounding neighborhood on Buffalo’s West Side is full of residential and commercial buildings rich in historic architectural character. The project’s renovations contribute to the overall historic fabric of the neighborhood while also providing clean, modern living environments and community amenities.
Organization Description:
eco_logic STUDIO embraces design in the most comprehensive and holistic sense. We believe it can make a difference. Our work aims to fit clients’ needs, contribute to setting, minimize resource consumption, and add to the body of architectural praxis. We strive for balance of competing needs and connection to place. Architecture, engineering and planning afford us the opportunity to approach design with openness, to discover the particular aspects that define each project. They motivate and guide why we do what we do.
Team Members:
Owner: PUSH/BNSC
Architect: eco_logic STUDIO
Structural: Petrilli Engineering
MEP: Buffalo Engineering
Civil: Studio T3
Contractor: Lamparelli Construction
Thank you for viewing NYHC's Community Impact Gallery. Please note: NYHC does not own or manage any property. If you have any questions about a specific building, please contact the project team listed. To apply for affordable housing opportunities, see housingconnect.nyc.gov or hcr.ny.gov/find-affordable-housing

Render at Pedestrian Level

Render of Aerial View

Existing Building Photo (Before)

Construction Progress Photo