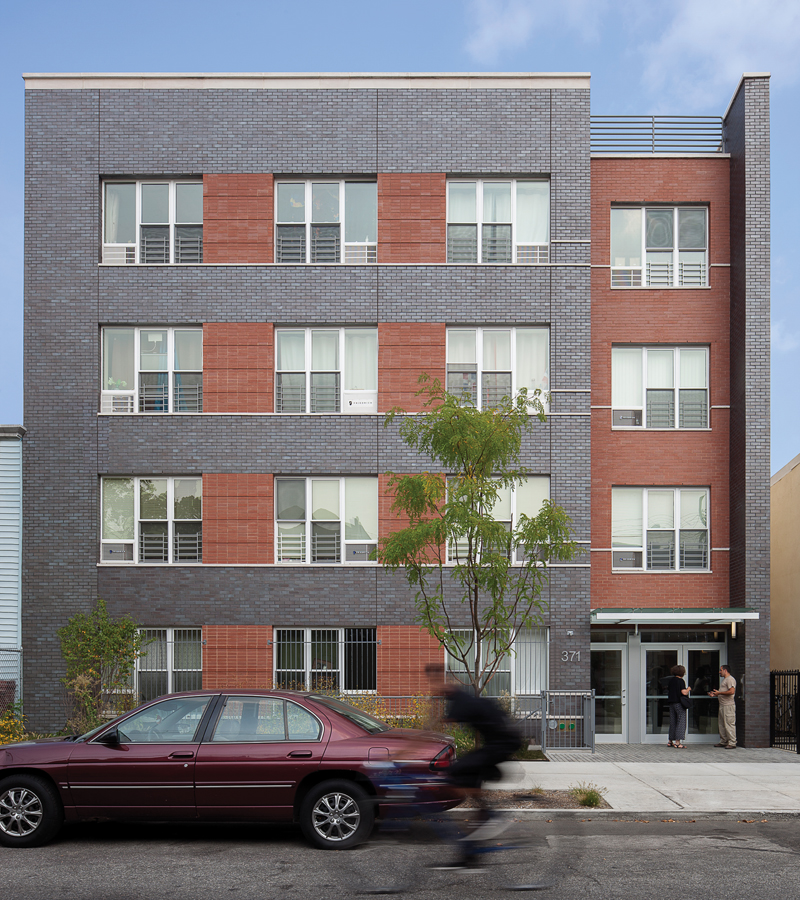Organization Name: Magnusson Architecture and Planning, PC
Project Title: Cypress Village Homes
Project Location: East New York, Brooklyn
Project Goals:
Cypress Hills Local Development Corporation (CHLDC) asked Magnusson Architecture and Planning, PC to design low-rise, affordable infill housing on the scattered sites they acquired.
The agreed upon goals were to create housing that is compatible with the existing neighborhood, and use modular building techniques to reduce construction waste, minimize site impacts, and increase construction quality.
Project Description:
Cypress Village Homes consists of three scattered sites, totaling 48,781 square feet, in the Cypress Hills / East New York section of Brooklyn. The sites were awarded through a competitive RFP process issued by the New York City Department of Housing Preservation and Development for the New Foundations Ownership program.
Magnusson Architecture and Planning, PC designed these three- and four-story buildings for low-income households. The two three-story walk-up buildings (Linwood Avenue and Jerome Avenue) are new construction buildings using modular construction, while the 4-story elevator building (Van Siclen) was built using conventional construction techniques.
The two modular construction buildings contain 18 units and includes a floor-through 2-bedroom apartment. The other building consists of 11 units. For a total of 29 units, the three buildings add 23 two-bedroom and 6 three-bedroom affordable apartments to a struggling neighborhood.
Community Impact:
After several decades of neglect, this once devastated neighborhood filled with large empty lots is coming back. Over the past ten years, several community development organizations have helped the City of New York develop affordable housing for the low- and middle-income households there. Still, as the City’s affordable housing crisis continues to grow, improving communities while preserving their affordability becomes an even greater challenge. Cypress Village Homes, which is targeted towards low-income families, does precisely that. These clear, physical statements of value have been a welcome addition to the community and with 23 two-bedroom and 6 three-bedroom units, the three buildings add a total of 29 much needed affordable apartments.
Organization Description:
For nearly three decades, Magnusson Architecture and Planning (MAP) has pioneered outstanding building design and urban revitalization projects as the foundation for vibrant and sustainable communities. Our top priority is to assist non-profit groups, municipalities, and developers to reshape neighborhoods to improve their residents’ quality of life. Decades after our firm was founded in 1986, we continue to push the envelope for urban housing and mixed-use design and invent new ways of planning urban neighborhoods.
MAP invests in creating positive outcomes. We walk the streets that residents walk, talking with them and listening to their ideas. By interacting directly with the users of our buildings and neighborhoods, we learn about the context and culture of their communities. More than just building spaces for people to live in, we design community.
In all of our projects, we provide new opportunities in the buildings we design, the streets we plan, and the neighborhoods we create.
Thank you for viewing NYHC's Community Impact Gallery. Please note: NYHC does not own or manage any property. If you have any questions about a specific building, please contact the project team listed. To apply for affordable housing opportunities, see housingconnect.nyc.gov or hcr.ny.gov/find-affordable-housing

Front elevation on Van Siclen Avenue (Photo by Seong Kwon)