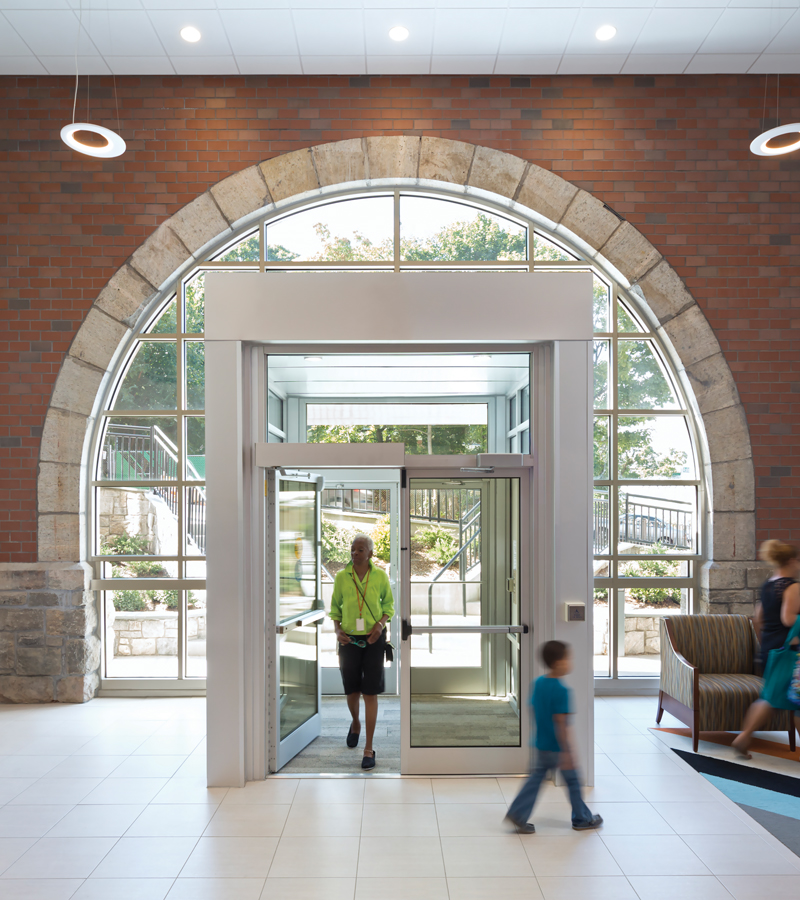Organization Name: Magnusson Architecture and Planning, PC
Project Title: Schoolhouse Terrace
Project Location: Yonkers, NY
Project Goals:
Schoolhouse Terrace is the first phase of a master plan to redevelop the adjacent, outdated Cottage Gardens Public Housing. The main goal of Schoolhouse Terrace was to create a safe and attractive mixed-income community that integrates with its surrounding neighborhood.
Project Description:
The project consists of a pair of new buildings, one with 51 units for seniors and the other 70 apartments for families.
The two corner lot structures reflect the style and scale of the community. With 19th century masonry buildings surrounding the site, the brick facades embrace the area’s established aesthetic and visually tie it through material to the public school that it replaces. Though structural damage forced the city to demolish the school, its original arched entryway has been incorporated into the new buildings to create a monumental senior lobby.
Residents enjoy large windows that maximize natural light and offer views of the Hudson River and the Palisades beyond. The new street and sidewalks, green roofing, street trees, public benches and lighting connect them to their neighborhood. Terraces located at the north end of each building provide residents with a pleasant landscape where they can enjoy the outdoors. The project is targeting LEED-Silver certification.
Community Impact:
These first two buildings, Schoolhouse Terrace at Croton Heights, set the tone for Phases Two-Six in a Master Plan that will ultimately add density and improved community conditions for the residents of Yonkers. Schoolhouse Terrace revitalized this area of Yonkers provides enhanced housing opportunities for public housing and low-income area residents.
Organization Description:
For nearly three decades, Magnusson Architecture and Planning (MAP) has pioneered outstanding building design and urban revitalization projects as the foundation for vibrant and sustainable communities. Our top priority is to assist non-profit groups, municipalities, and developers to reshape neighborhoods to improve their residents’ quality of life. Decades after our firm was founded in 1986, we continue to push the envelope for urban housing and mixed-use design and invent new ways of planning urban neighborhoods.
MAP invests in creating positive outcomes. We walk the streets that residents walk, talking with them and listening to their ideas. By interacting directly with the users of our buildings and neighborhoods, we learn about the context and culture of their communities. More than just building spaces for people to live in, we design community.
In all of our projects, we provide new opportunities in the buildings we design, the streets we plan, and the neighborhoods we create.
Thank you for viewing NYHC's Community Impact Gallery. Please note: NYHC does not own or manage any property. If you have any questions about a specific building, please contact the project team listed. To apply for affordable housing opportunities, see housingconnect.nyc.gov or hcr.ny.gov/find-affordable-housing

Interior view of senior lobby featuring restored arch (Photo by Ari Burling)