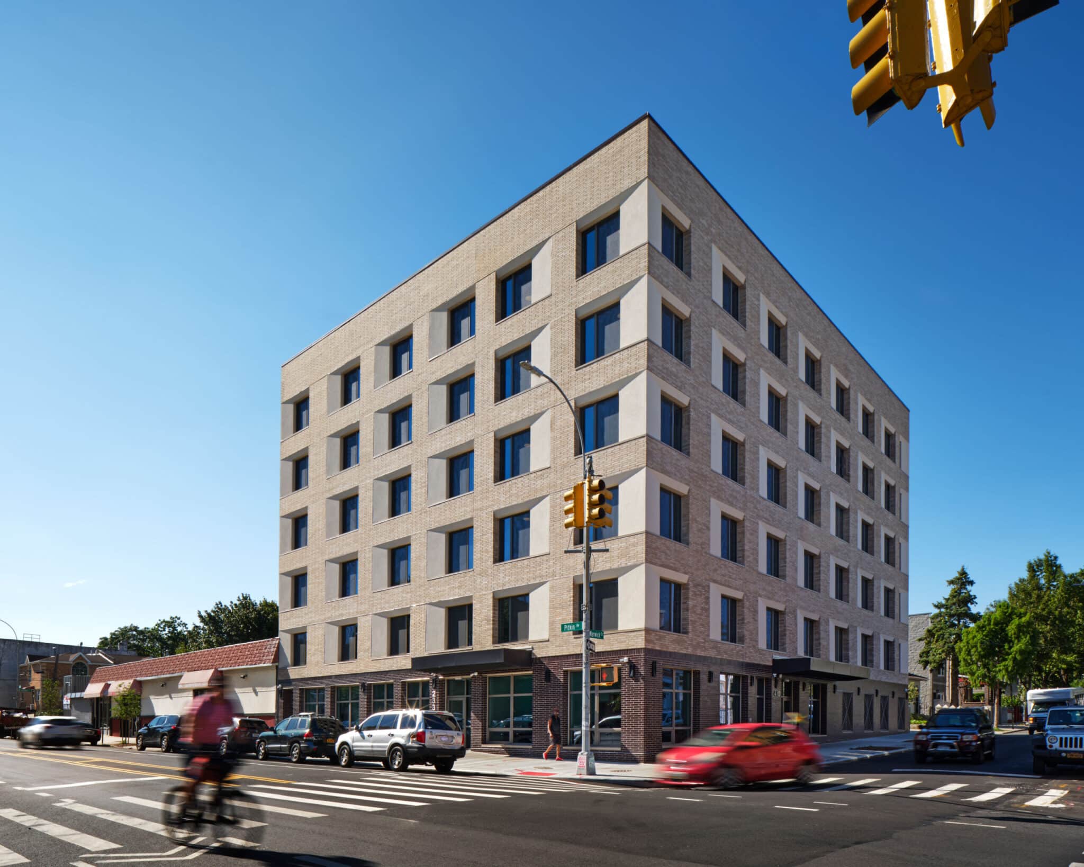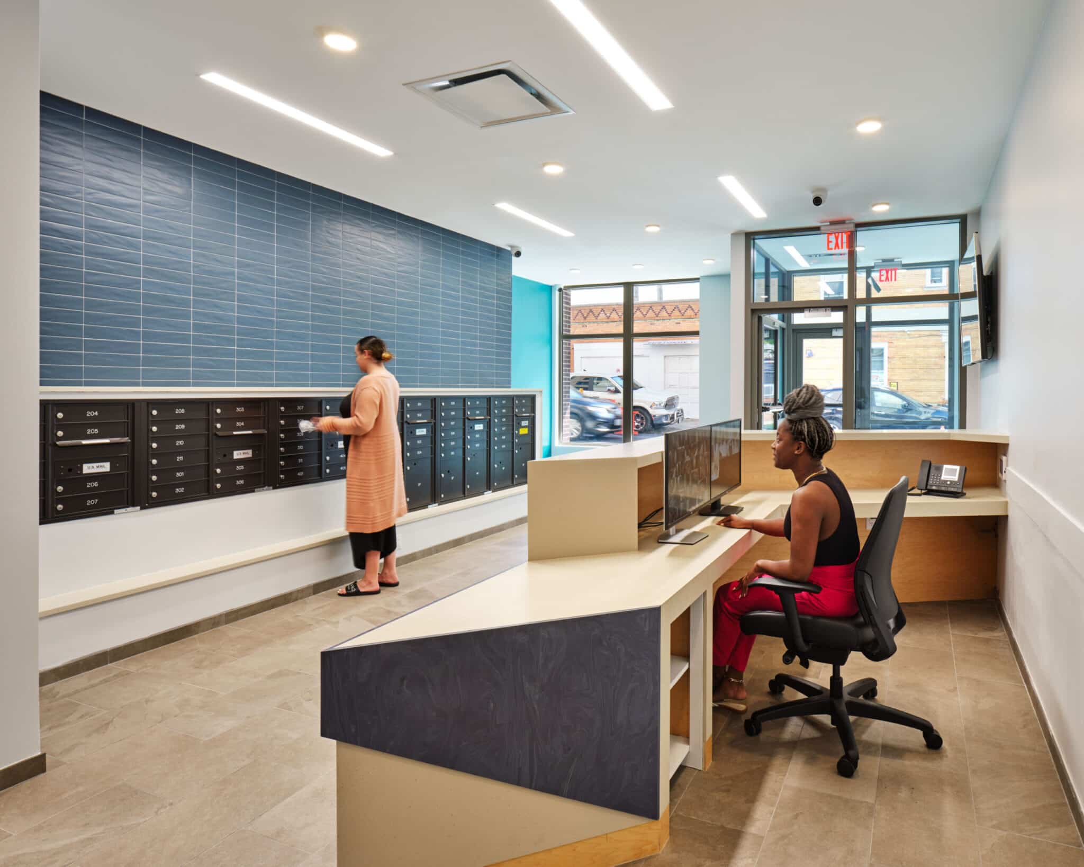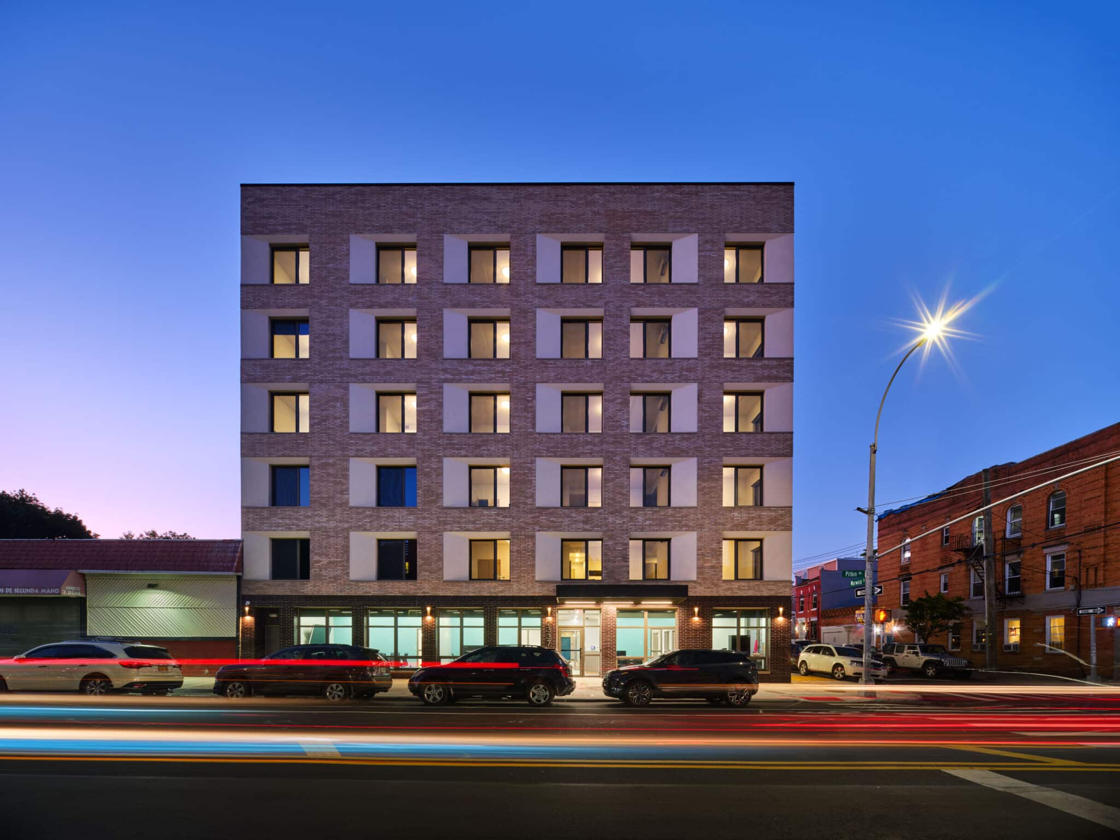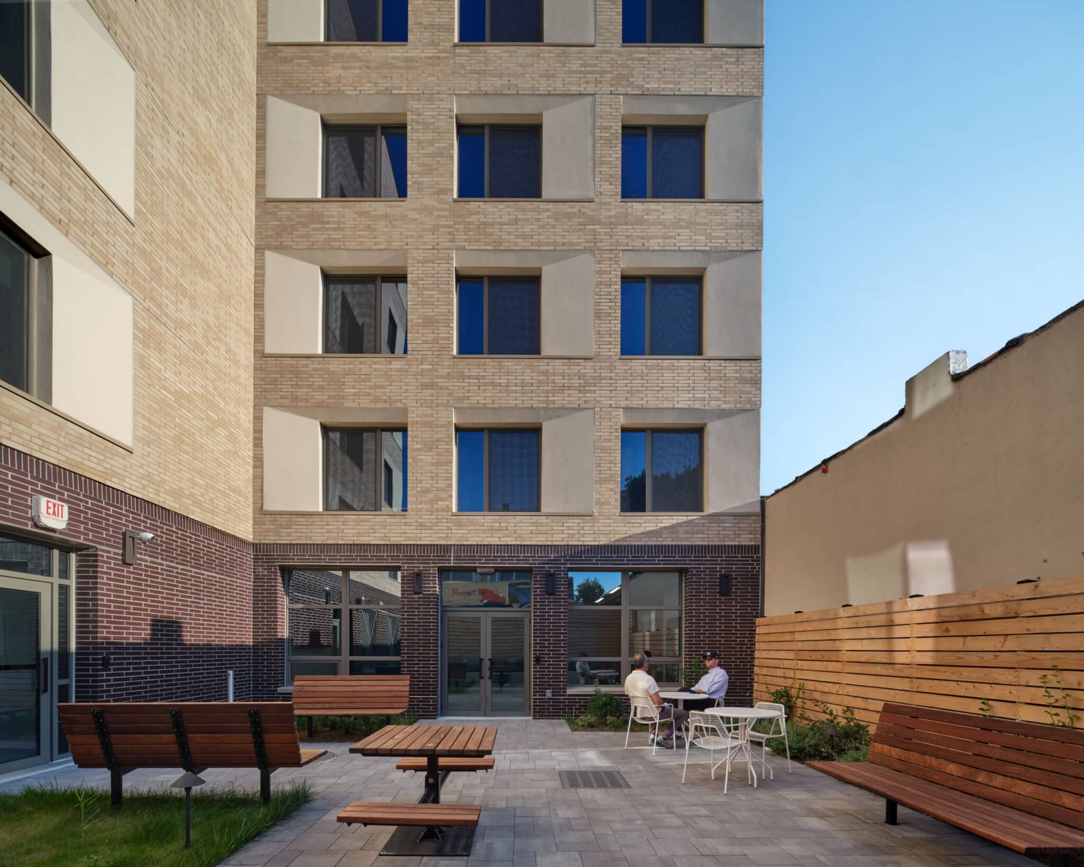Organization Name: URBAN ARCHITECTURAL INITIATIVES, RA, PC
Project Title: Concern Warwick/Pitkin
Project Location: 2337 Pitkin Avenue, Brooklyn
Project Description:
Concern Warwick/Pitkin is a six-story new building developed by Concern for Independent Living, with a 58-unit mix of affordable, supportive, and senior housing. The 43,000 square foot building at the intersection of Warwick Street and Pitkin Avenue in Brooklyn includes program offices for supportive services, medication rooms, fitness room, laundry room, computer lounge and a community room with access to the landscaped and furnished rear yard. The development of the project faced challenges due to soil contamination and noise remediation requirements. As the project is directly adjacent to the MTA’s underground ‘C’ train tunnel running along Pitkin Avenue, the cellar footprint was reduced to minimize impact on tunnel. Also, acoustic windows were specified to reduce exterior noise. An active sub-slab depressurization system was installed to mitigate infiltration of soil vapors. The building is designed to passive house standards without certification, with a highly performing envelope and energy recovery ventilators to minimize energy loss. A warm brick tone and simple treatment of angled window returns allow the natural sunlight to highlight the large, punched window openings in the façade.
Community Impact:
Concern Housing acquired a vacant, contaminated site and transformed it into a vibrant residence for low-income, formerly homeless, and senior populations. Concern Warwick/Pitkin promotes healthy living with an on-site fitness room and a landscaped and furnished open outdoor yard for passive and active recreation. The wrap-around supportive services include case worker consultation, basic medication access, a computer lounge for connectivity access, and a community room with engaging programming for residents.
Organization Description:
Urban Architectural Initiatives (UAI) is an architectural and planning firm formed in 1996 with extensive experience in residential and community facility projects. Our primary focus has been serving nonprofit, community-based organizations that provide affordable housing and social services to various underserved populations. We engage our clients in the full design process and have comprehensive experience working with the regulating and funding agencies that support our clients’ work and seeing the projects through construction to closeout.
Team Members:
Developer: Concern for Independent Living; Architect: UAI; Contractor: Penta Construction; Structural Engineer: AN Consulting Engineer; MEP: Johnson & Urban ; Civil Engineer: Krypton Engineering; BMB
Thank you for viewing NYHC's Community Impact Gallery. Please note: NYHC does not own or manage any property. If you have any questions about a specific building, please contact the project team listed. To apply for affordable housing opportunities, see housingconnect.nyc.gov or hcr.ny.gov/find-affordable-housing



