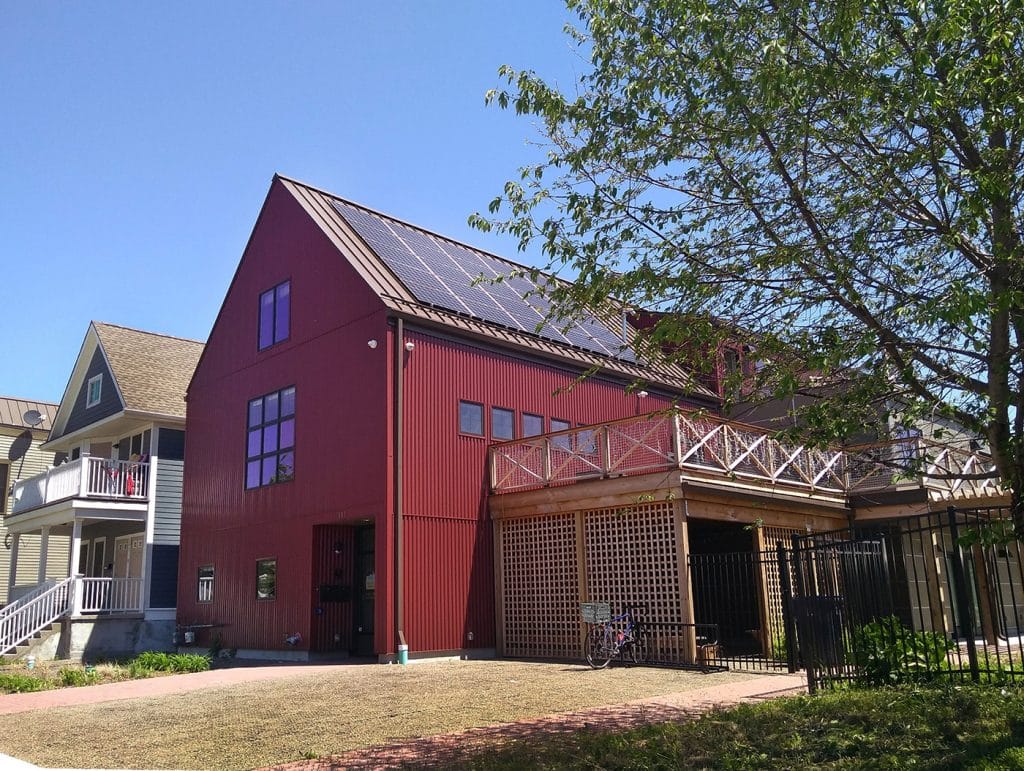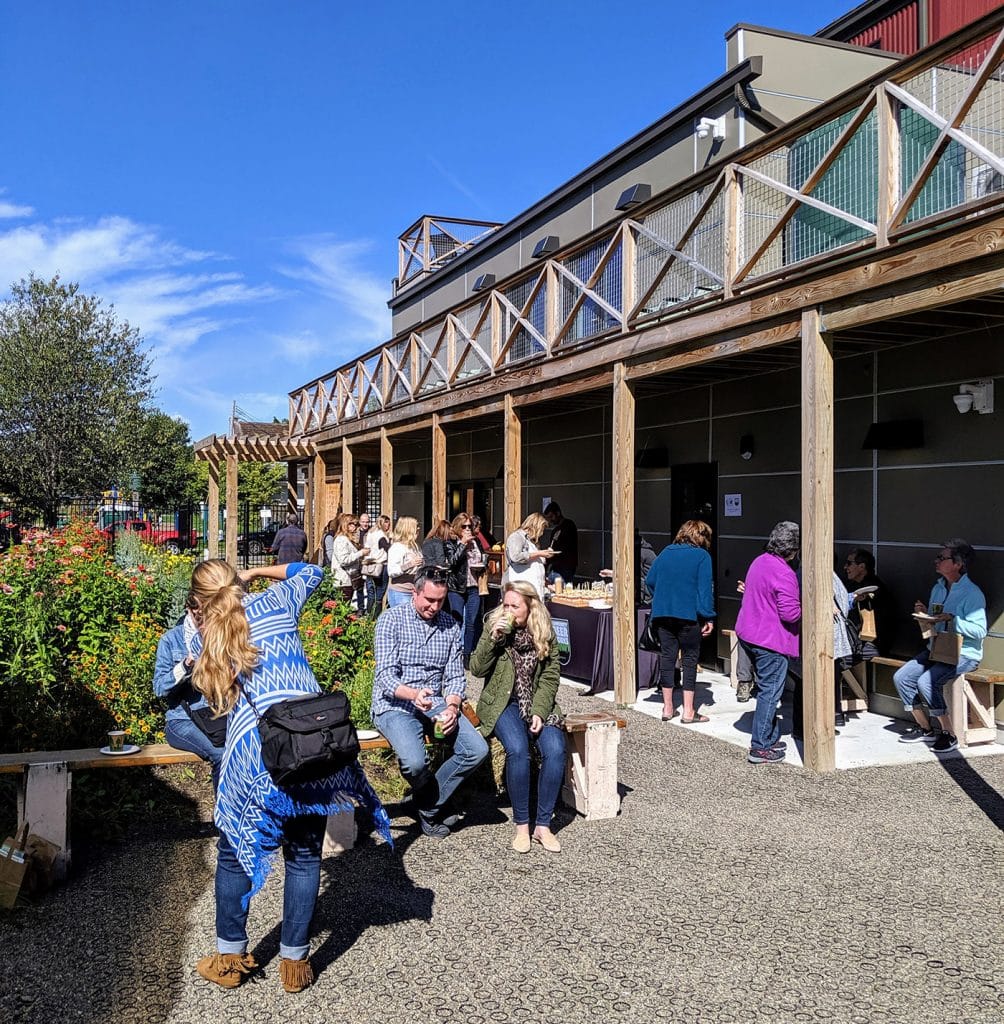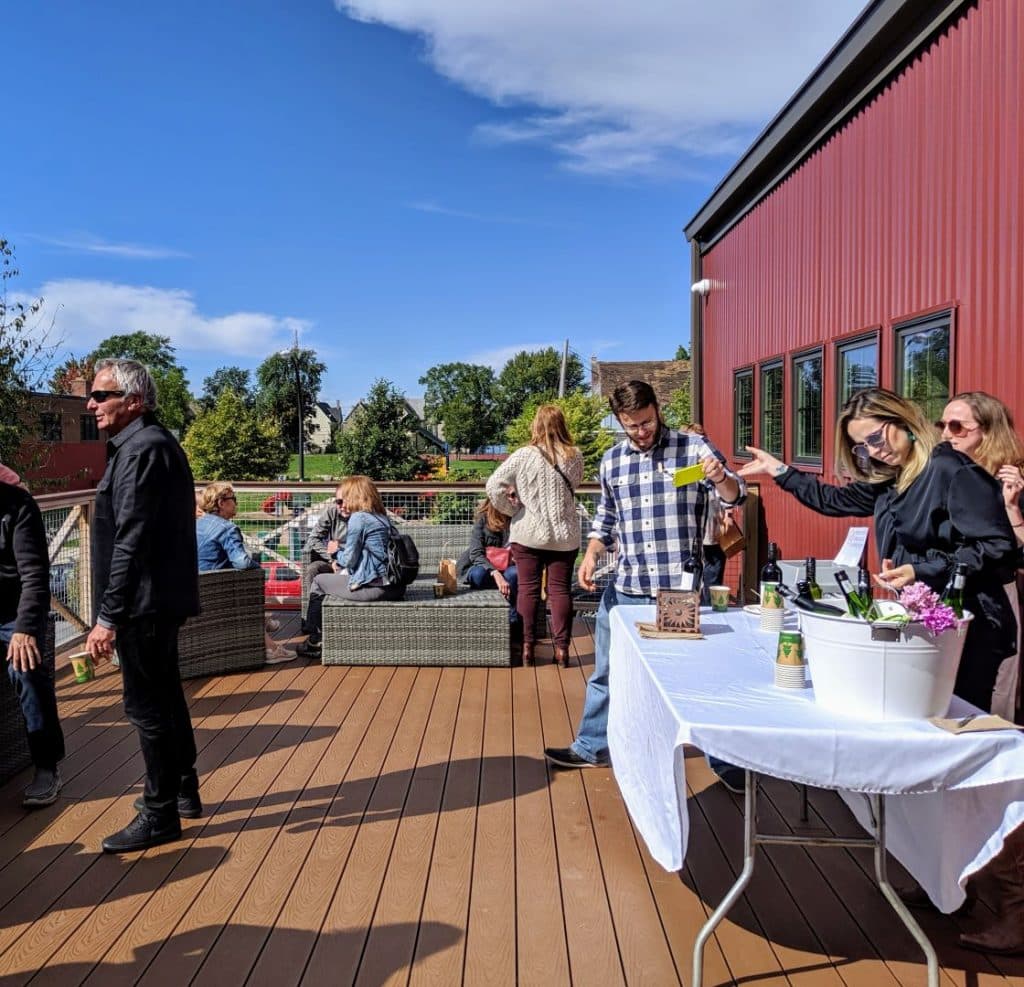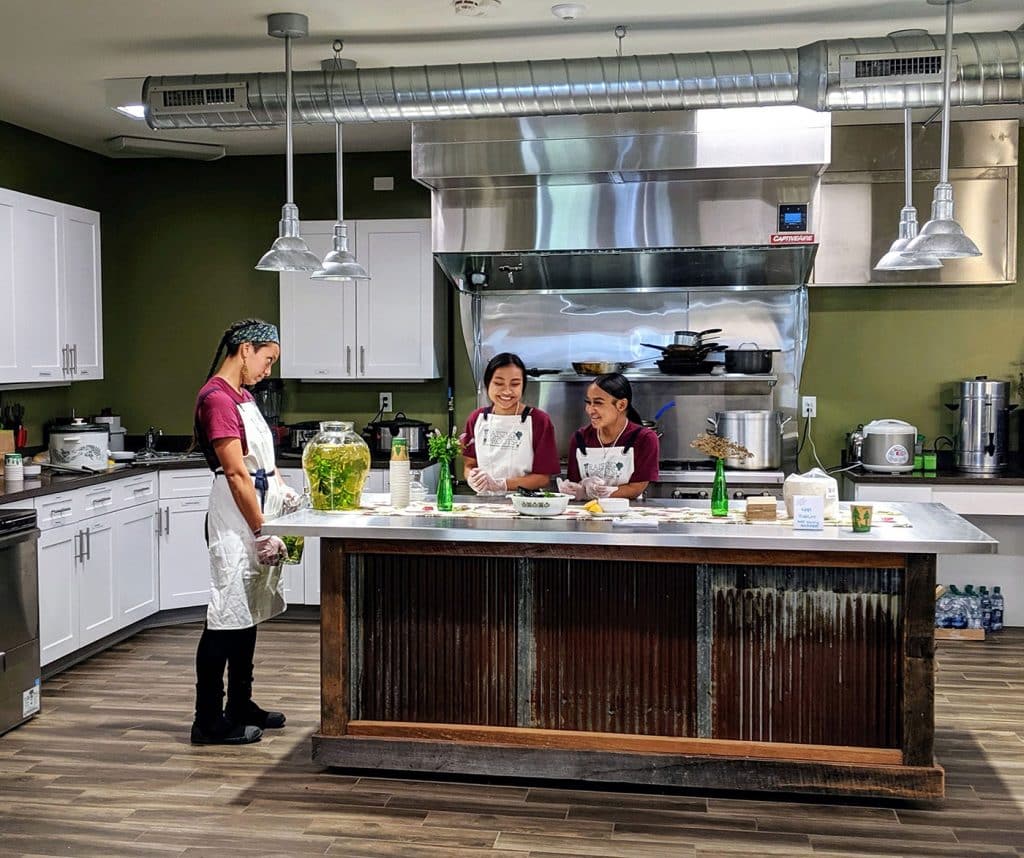Organization Name: eco_logic STUDIO
Project Title: Community Food Training and Resource Center (CFTRC – aka “Farmhouse”)
Project Location: 387 Massachusetts Avenue, Buffalo, NY 14213
Project Description:
The Farmhouse provides a mixed-use urban infill housing model. The site consists of several vacant lots and contains raised gardens, a small orchard, and greenhouses. The Farmhouse provides space for training programs, teaching kitchen, library, produce processing and cold storage, offices and collaborative work space, and support facilities. The third floor offers 2 studio dwelling units designed for Americorps interns. The views from these units overlook the street and surrounding farm grounds, connecting occupants with their work and their community. The Farmhouse is situated on the site of a former residence, and a strawbale greenhouse. A modern barn vocabulary anchors the 4-level structural insulated panel building contextually within the surrounding existing 2½ story residences. The main gable volume serves as an armature for specific program elements that expand into the garden space in growing season and contract after harvest. The high performance, low impact facility demonstrates sustainable design, resiliency, and renewable energy with rainwater harvesting, green infrastructure, photovoltaics, air barrier construction; daylighting; and energy recovery ventilation.
Community Impact:
Massachusetts Avenue Project (MAP) is a non-profit organization that works with at-risk youth to operate an urban organic farm, run educational programs concerned with nutrition and food security, and support college entrance. MAP's Growing Green Program, founded in 2003, addresses land vacancy, youth unemployment, and food security needs. They’ve created 650+ jobs for West Side teens, and have helped 95% of participants graduate from high school and enroll in college. The new Farmhouse provides the space and professional facilities to allow the organization to increase healthy food access in Buffalo and promote regional food system development. The Farmhouse’s third floor housing allows hosting of interns who will train hundreds of low-income youth in sustainable urban agriculture, social enterprise development, organizing and advocacy, and food systems development.
MAP staff train visiting groups, local university students, community groups, faith institutions and attend national conferences. Growing Green educates thousands of community residents, school children, and policy makers about how localizing the food system benefits people, the planet and the local economy.
Organization Description:
eco_logic STUDIO embraces design in the most comprehensive and holistic sense. We believe it can make a difference. Our work aims to fit clients’ needs, contribute to setting, minimize resource consumption, and add to the body of architectural praxis. We strive for balance of competing needs and connection to place. Architecture, engineering and planning afford us the opportunity to approach design with openness, to discover the particular aspects that define each project. They motivate and guide why we do what we do.
Team Members:
Owner: Massachusetts Avenue Project, Inc.
Architect: eco_logic STUDIO
Structural: Petrilli Eng.
MEP: Buffalo Eng.
Civil: Studio T3
Contractor: Lamparelli Construction
Interior: Boxcraft Studio
Thank you for viewing NYHC's Community Impact Gallery. Please note: NYHC does not own or manage any property. If you have any questions about a specific building, please contact the project team listed. To apply for affordable housing opportunities, see housingconnect.nyc.gov or hcr.ny.gov/find-affordable-housing



