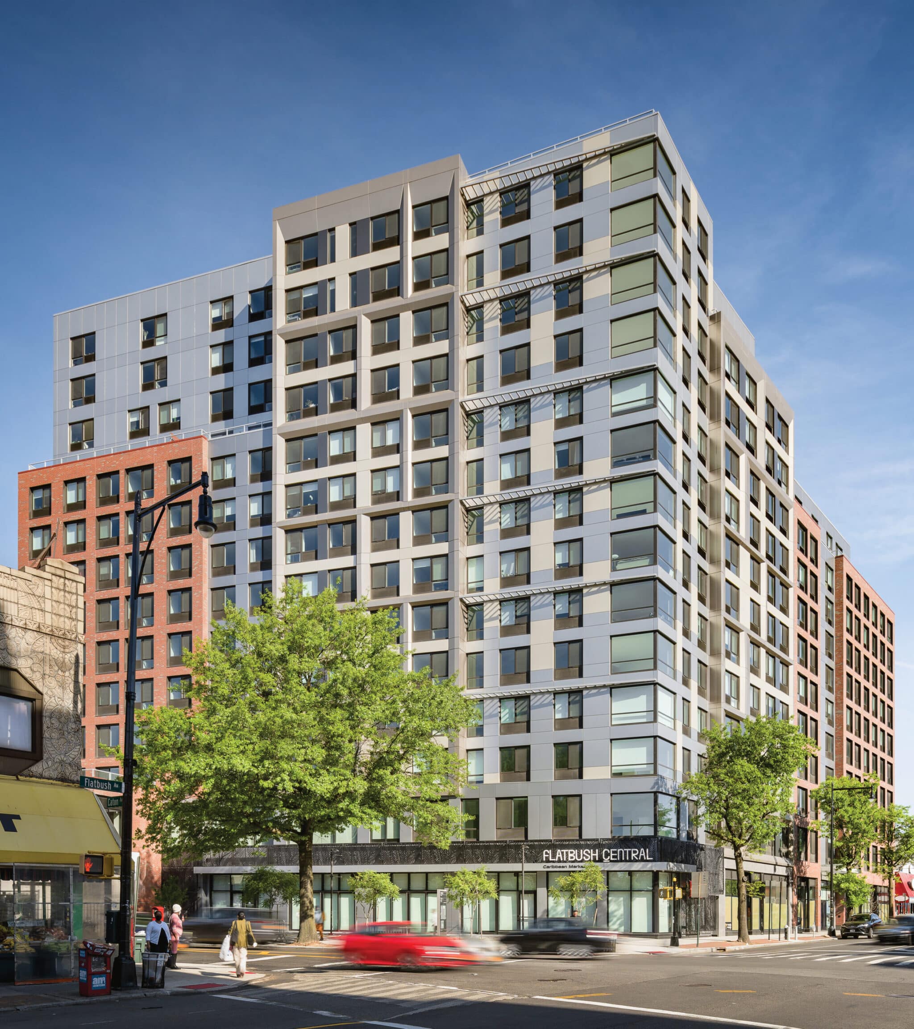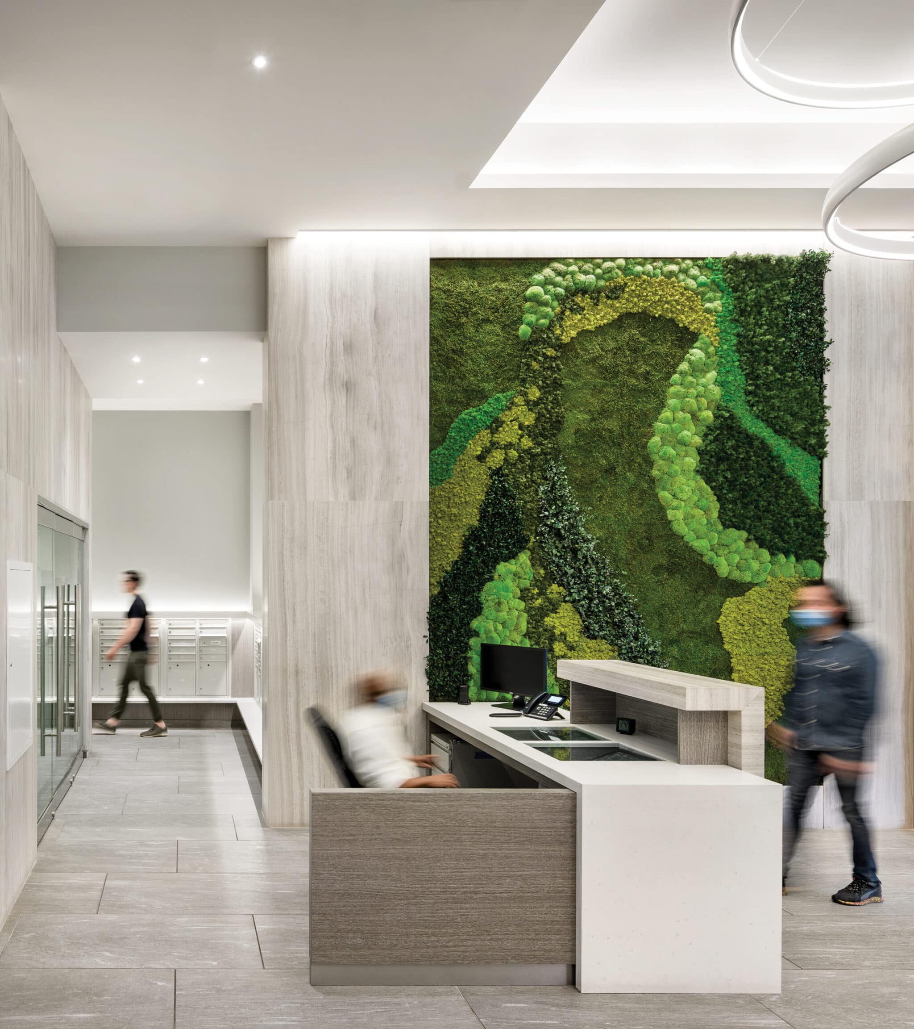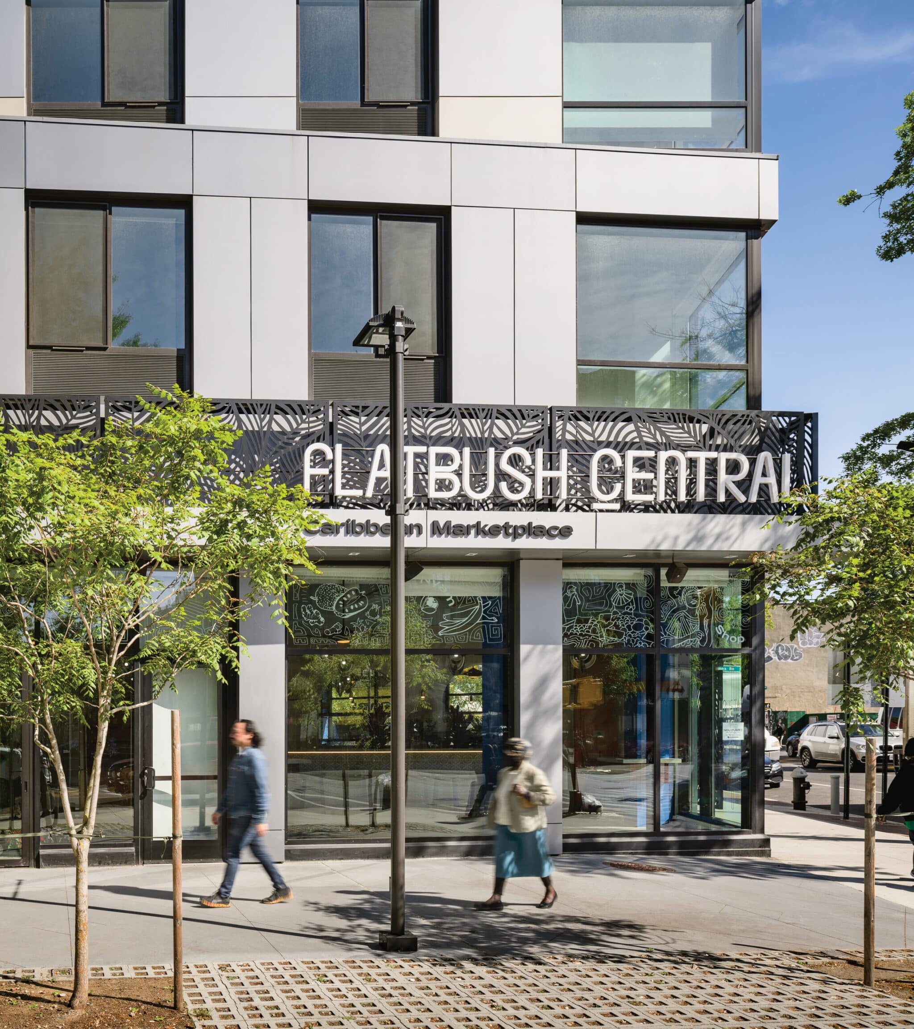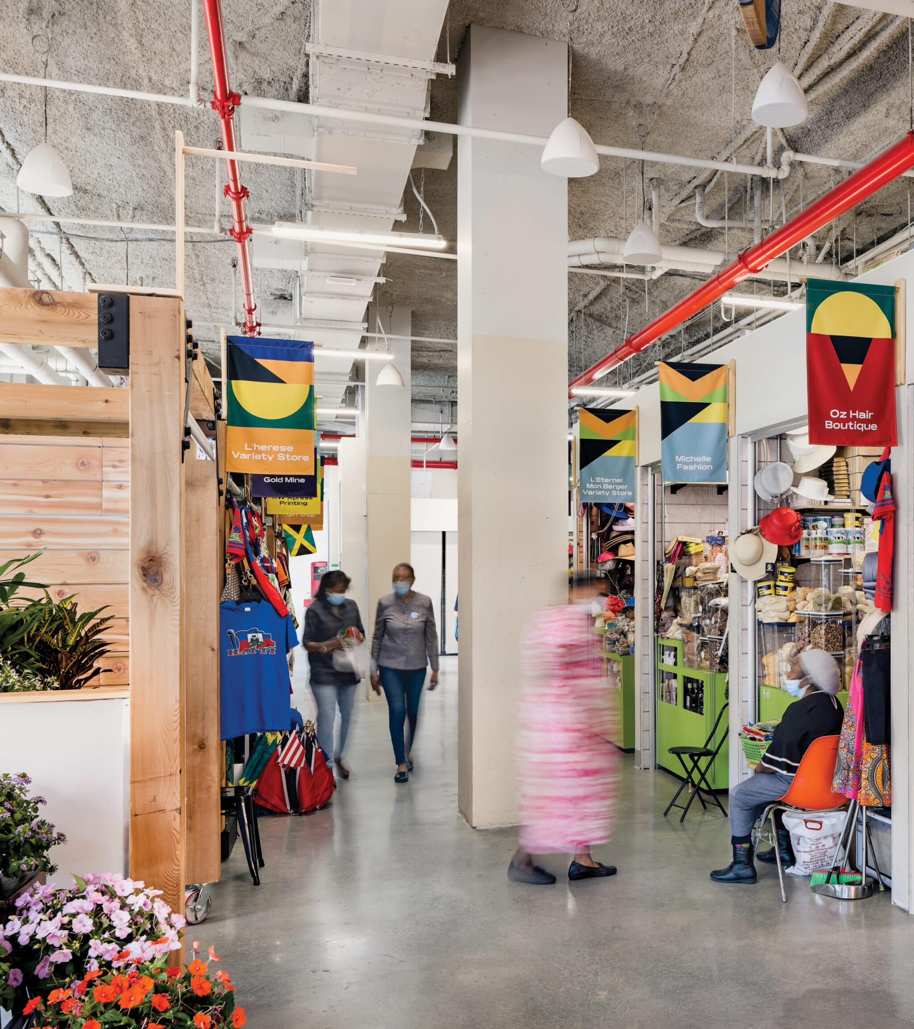Organization Name: BRP Companies
Project Title: Caton Flats
Project Location: Flatbush, Brooklyn
Project Description:
At the corner of Caton and Flatbush Avenues, this mixed-use, LEED Certified development offers 255 new units of much needed affordable housing (studio, one-, two- and three-bedrooms), 19,290 square feet of attended parking, 3,808 square feet of office space on the ground and second floors for a local community organization, the Caribbean American Chamber of Commerce and Industry (CACCI), 9,641 square feet of retail space at the cellar and ground levels, and the redeveloped and expanded Flatbush Central Caribbean Marketplace.
Glassy storefronts across the ground floor showcase these businesses and activate the streetscape along two facades, while the massing of this large building is broken into separate volumes and made more contextual through variations in material and color.
Design Architect, Freeform+Deform and Architect of Record, Magnusson Architecture and Planning (MAP) collaborated to meet project priorities, including well-appointed living spaces and amenities. Apartments feature open galley kitchens, 14 private terraces, high quality fixtures and finishes like interlocking wood floors and glossy kitchen cabinets, and a light, modern color palate throughout the residential interiors.
Community Impact:
The amenity-rich living experience begins in a grand, limestone-lined lobby with a “living greenwall.” The attended entrance also sports a glazed stair to encourage use and LEED certification plaque to emphasize the building’s sustainability features.
Large windows fill apartments with natural light and views, but few compete with the vista from the communal roof terrace at the 13th floor which overlooks Prospect Park and lower Manhattan. Other resident amenities include a lounge on the 13th floor and a gym on the 2nd floor with adjacent rear yard terrace. This outdoor space offers a large walking circuit and a smaller area to encourage outdoor exercise like yoga.
The market, which is a neighborhood institution, provides spaces for vendors who sell a variety of goods that celebrate and support the area’s Caribbean American culture. The interiors of this 13,814 sq ft community space were designed by STUDIO 397 Architecture, and incorporate the Mangrove shared commercial kitchen and design studio, which will focus on opportunities for Black, Indigenous, and People of Color entrepreneurs, helping them grow skills and test creative ideas in the food, design, craft, and body care product industries.
Organization Description:
BRP Companies is a NY based, certified MWBE real estate firm at the forefront of quality, mixed-use, mixed-income, energy efficient development and acquisition of urban, multi-family properties. With over 70 experienced professionals, the vertically-integrated BRP offers a full range of development, acquisition, construction, property management and New Markets Tax Credits financing.
The firm has over 4.4m sf. of completed projects, 2.7m sf. in construction and 8.7m sf. in pre-development for a total portfolio of 15.7m sf.
Team Members:
Urbane Development, Caribbean-American Chamber of Commerce and Industry (CACCI), Magnusson Architecture and Planning, Freeform+Deform, Studio 397 Arch, Lettire Const., Citibank, HDC, HPD, NYCEDC.
Thank you for viewing NYHC's Community Impact Gallery. Please note: NYHC does not own or manage any property. If you have any questions about a specific building, please contact the project team listed. To apply for affordable housing opportunities, see housingconnect.nyc.gov or hcr.ny.gov/find-affordable-housing



