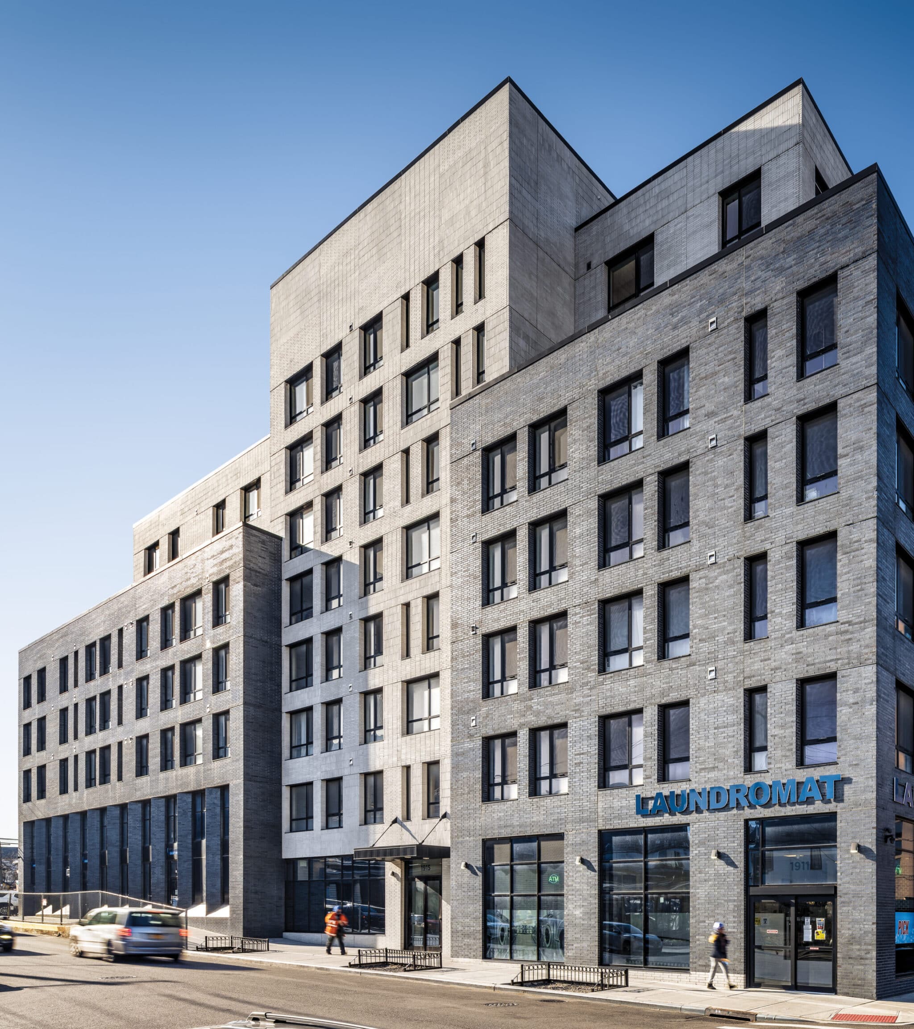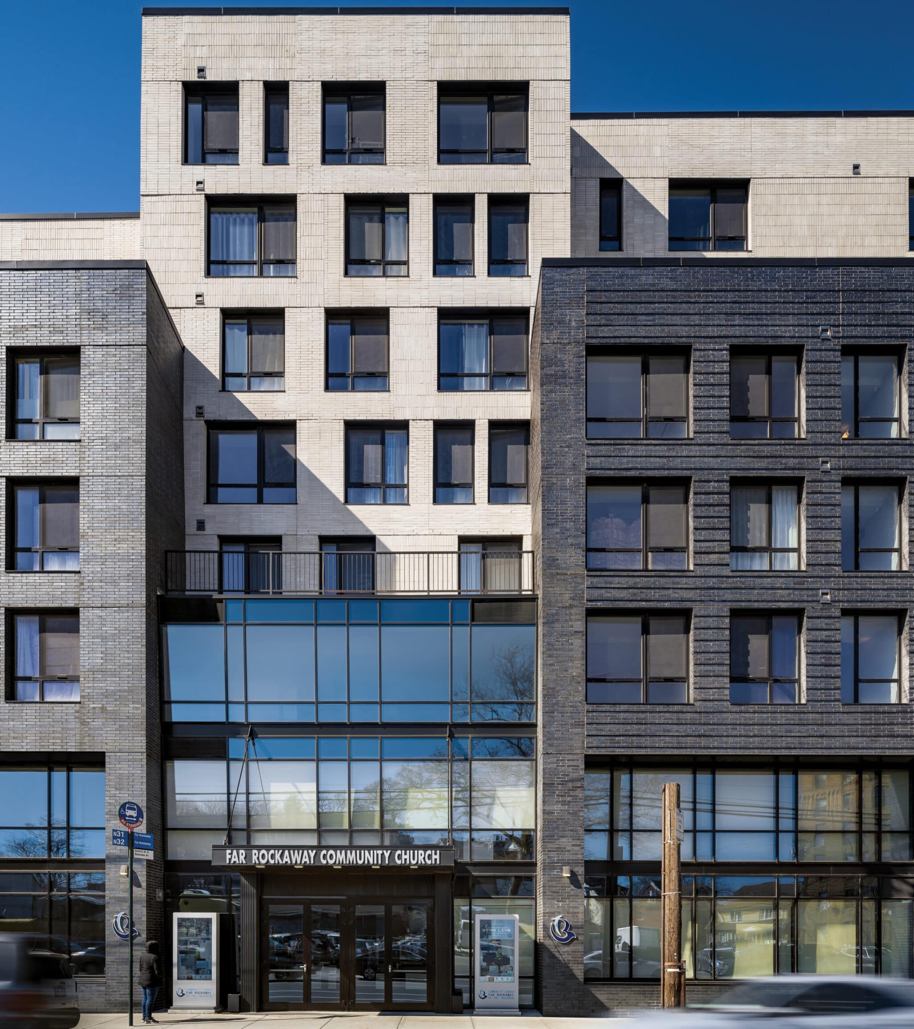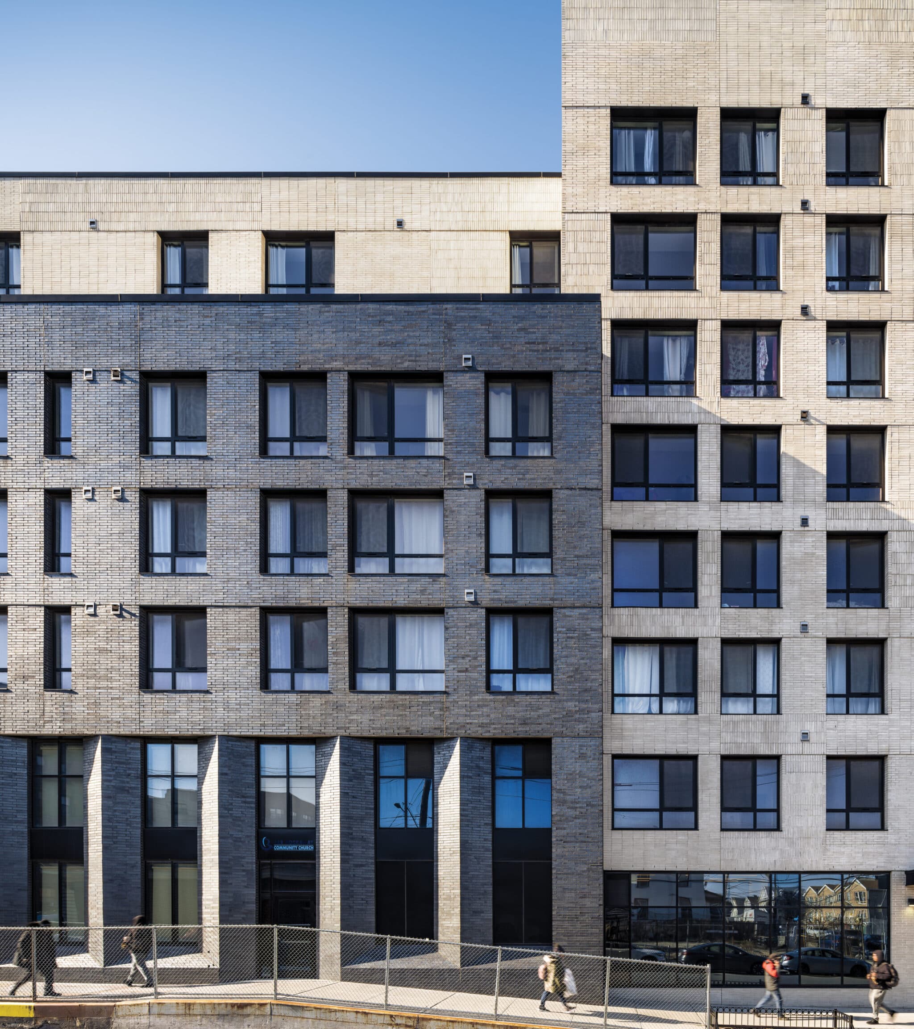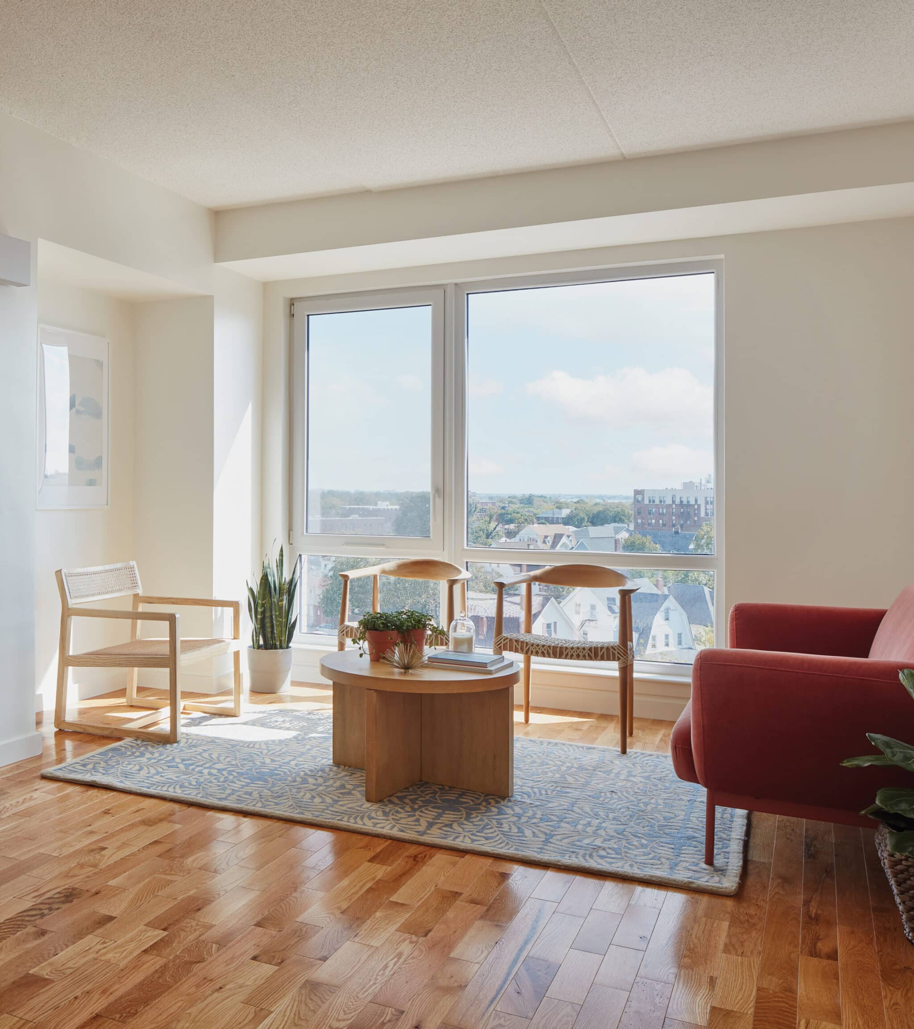Organization Name: Magnusson Architecture and Planning PC
Project Title: 14-14 Central Avenue
Project Location: Far Rockaway, Queens
Project Description:
Part of the Special Downtown Far Rockaway Zoning District, this nearly 200,000 square foot, mixed-use development in Queens, NY offers 142 affordable apartments, a landscaped outdoor terrace for residents; a sanctuary, offices and meeting rooms for the Far Rockaway Community Church; a commercial laundromat; a Universal Pre-K; and space for an after-school youth vocational training program with media studios and a commercial training kitchen.
Given the existing lower density development pattern in the neighborhood, breaking the massing at 14-14 Central was important. The design employs two different exterior brick colors – dark gray on the large volumes at the corners, and a warmer light gray in between and on the upper floors to reduce the building’s perceived bulk. This helps the development feel more contextual and sit comfortably amongst smaller scale buildings. Mixing patterns in the light-colored brickwork from stack bond soldiers, to stack bond stretchers to running bond, gives the hard, edifice a woven, fabric-like look – a sandy textile that softens the block-long masonry façade.
Community Impact:
A three-story, angled glass front along Central Avenue calls out the entry for the Far Rockaway Community Church, welcoming guests into a double-height lobby and sanctuary. The church space, which extends eastward toward the corner, is marked along Nameoke Avenue by a series of brick columns which evoke the buttresses of traditional cathedral design, while the verticality of their traditional glazing, is expressed by the two-story height of the triangular pillars which stand proud of the windows and their black metal surrounds.
The building also features several other important community uses – a laundromat; a Universal Pre-K; and space for an after-school youth vocational training program.
Large windows extend throughout the residential portion of the building, offering views of the neighborhood and bringing natural light into public corridors and apartments. As daylight pours in, the honey gold tones of the apartment floors warm the spaces for the soft embrace of home.
Organization Description:
Pillar Property Management LLC – Developers, Owners, Property Management
Team Members:
Architects: Magnusson Architecture and Planning (MAP), General Contractor: Real Builders, Inc.
Thank you for viewing NYHC's Community Impact Gallery. Please note: NYHC does not own or manage any property. If you have any questions about a specific building, please contact the project team listed. To apply for affordable housing opportunities, see housingconnect.nyc.gov or hcr.ny.gov/find-affordable-housing



