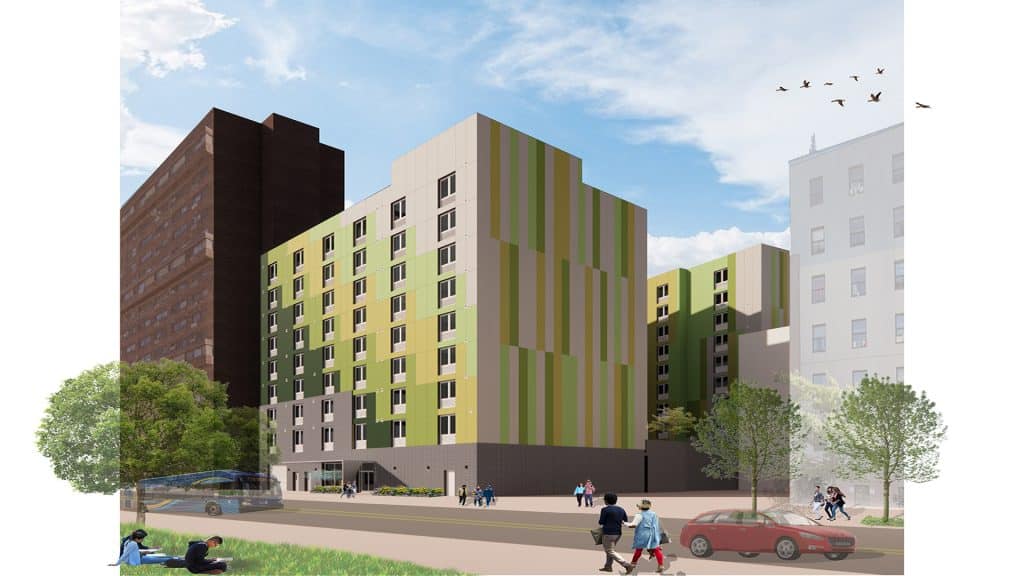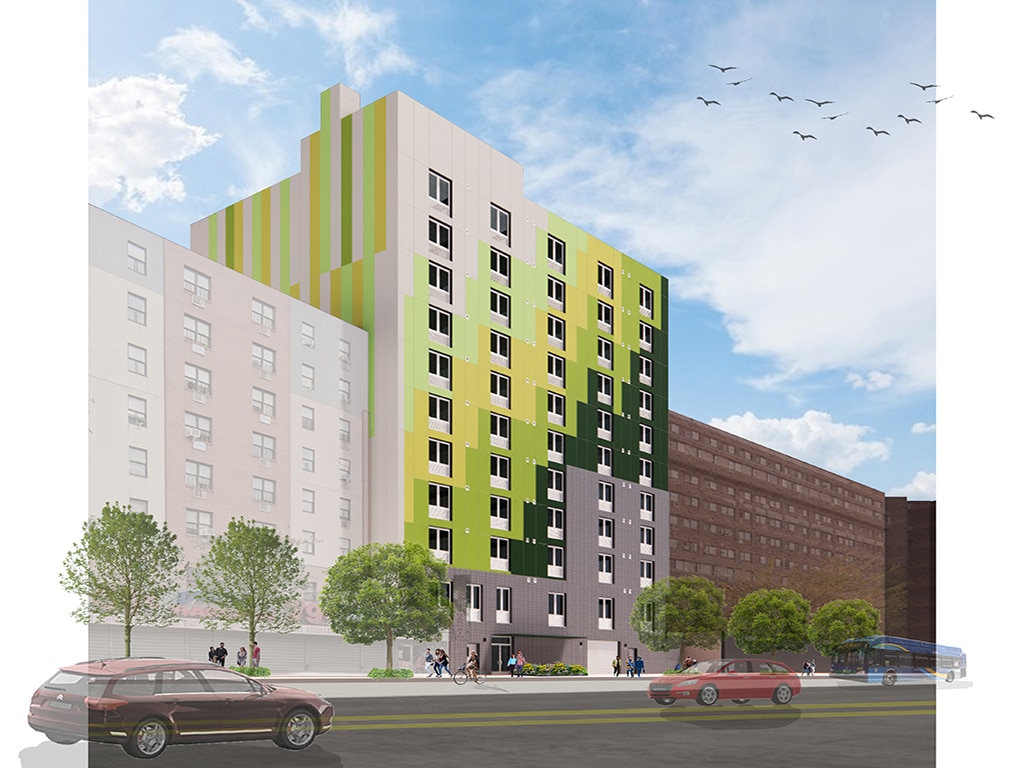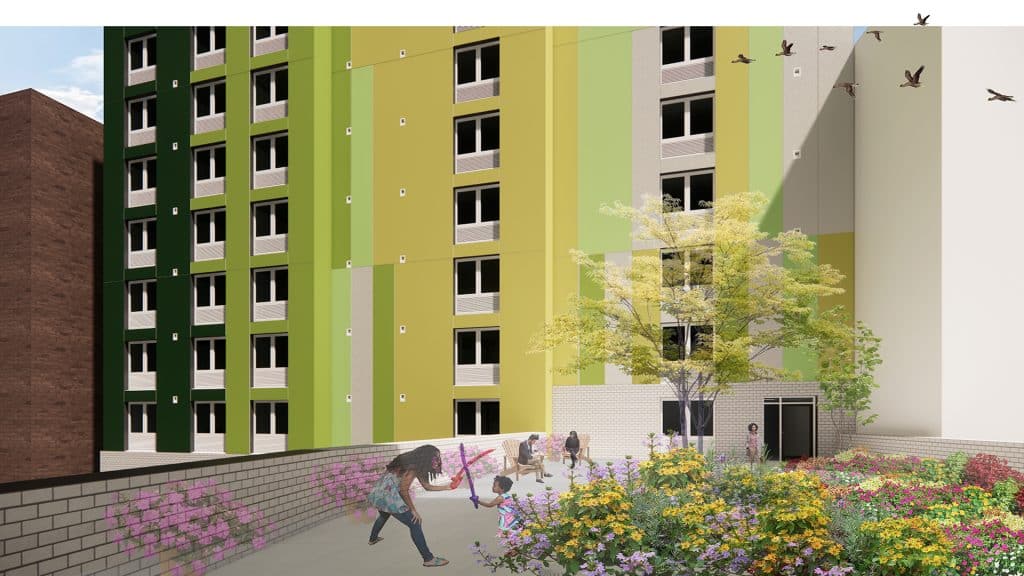Organization Name: Camber Property, Curtis + Ginsberg Architects
Project Title: BX Haven
Project Location: Bronx, NY
Project Description:
BX Haven will bring 112 units of supportive housing to the Tremont neighborhood in the Bronx. Occupying a previously empty site connected to Twin Parks South West, a 1970’s State Urban Development Corporation affordable housing development , the new development seeks to fill this urban void and better connect it to the surrounding neighborhood.
The building’s zigzag patterning and form respond to the surrounding developments while offering a counterpoint to the monotony of masonry facades nearby. The playful and colorful EIFS facade alludes to the park across the street and provides an optimistic palette reflecting the organization’s mission.
BX Haven is divided into two sections 60’ apart, maintaining the view corridor and visual connection between surrounding developments. A podium unites the buildings with an ample outdoor courtyard space that gives residents space to play, socialize, and relax. This landscape forms the central loop in a circulation network that encourages physical activity and resident socialization—linking a recreation room, lounge, exercise room, and double-height open stair.
Community Impact:
BX Haven is designed to strengthen the community at its core. It will provide supportive housing for youth and seniors and a wealth of resources, including training rooms, classrooms, and space for socialization and exercise. These resources are connected by an active-design-minded circulation loop that includes a two-story open staircase and large outdoor courtyard space.
When it is completed, BX Haven will connect to the surrounding neighborhood both visually and programmatically, filling in the void in the street wall and removing surface parking visible from the street. It will also preserve and enhance the central landscaped courtyard of the existing development.
Organization Description:
Camber Property Group (CPG) was founded in 2016 on the premise that the New York Metro area is in desperate need of affordable and mixed-income multifamily housing. CPG has grown into a vertically integrated cutting-edge firm that specializes in the development and preservation of affordable housing.
Curtis + Ginsberg Architects is an award-winning architecture and planning firm with a mission to improve the built environment in a sustainable and socially conscious manner.
Team Members:
Developer: Camber
Architect: Curtis + Ginsberg Architects
Structural : GACE Consulting Engineers, DPC
MEP : Skyline Engineering, LLC
Landscape / Civil : NV5
Thank you for viewing NYHC's Community Impact Gallery. Please note: NYHC does not own or manage any property. If you have any questions about a specific building, please contact the project team listed. To apply for affordable housing opportunities, see housingconnect.nyc.gov or hcr.ny.gov/find-affordable-housing


