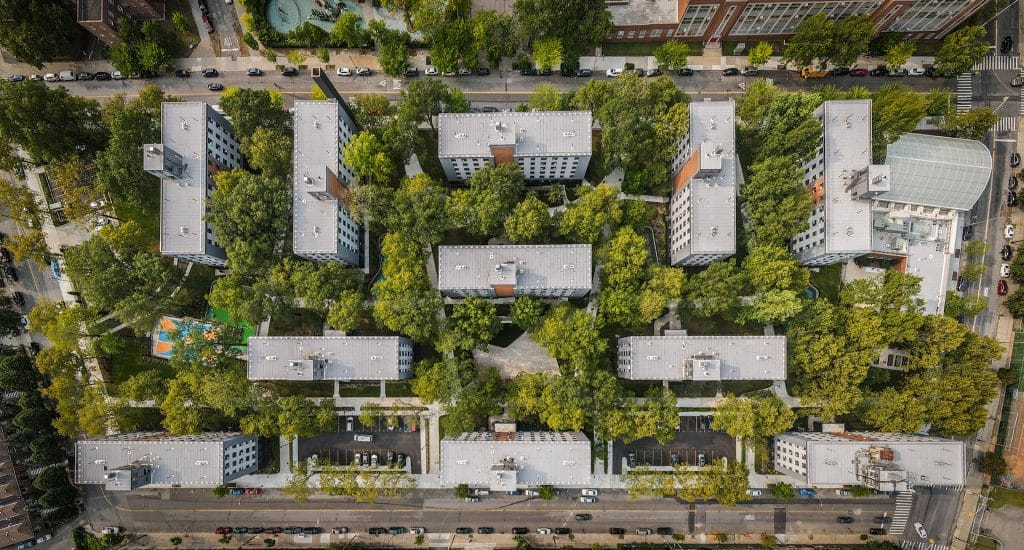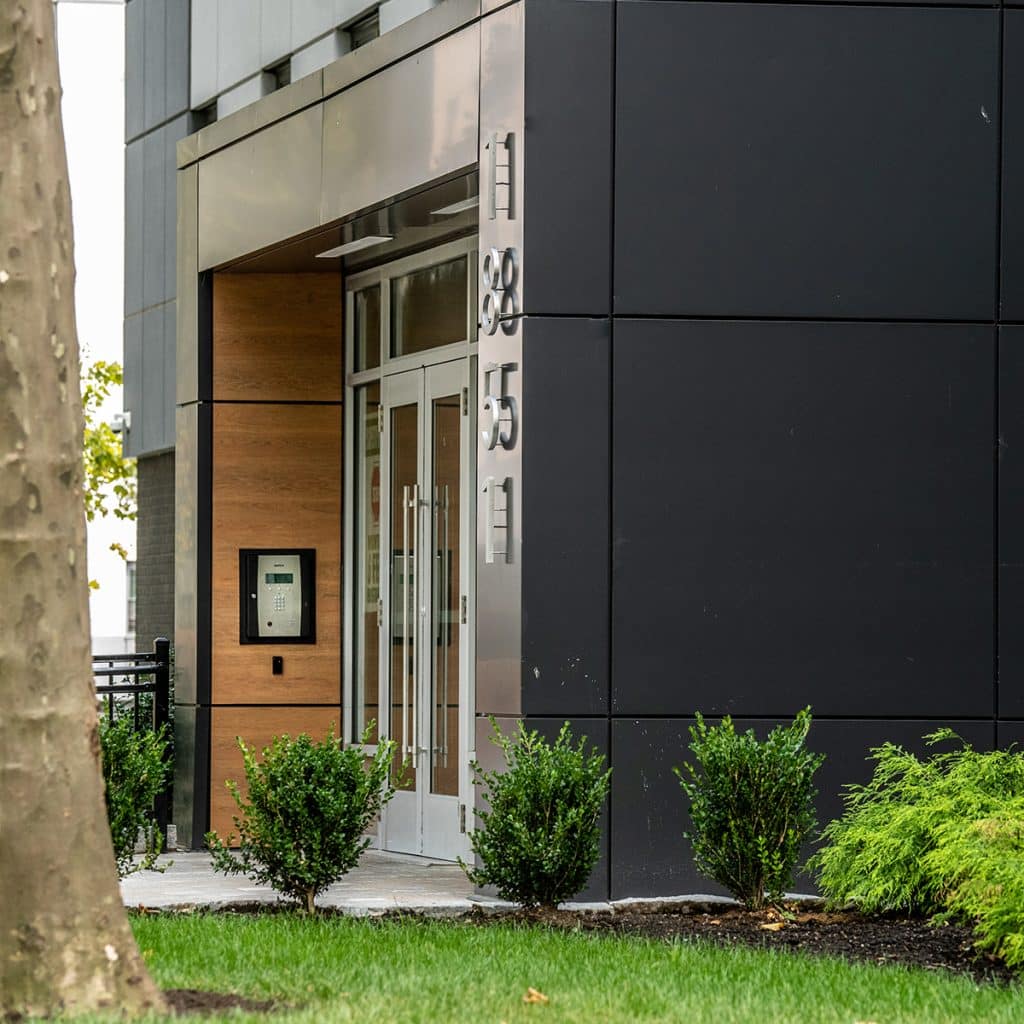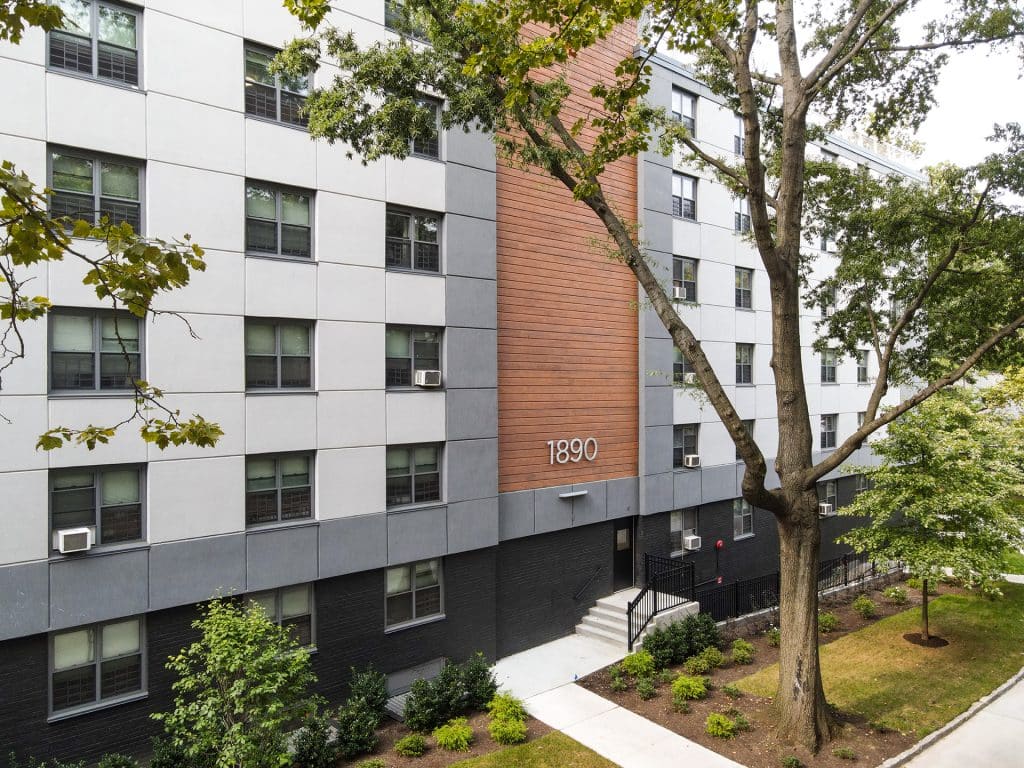Organization Name: L+M Development, Curtis + Ginsberg Architects
Project Title: Baychester Houses
Project Location: Bronx, NY
Project Description:
Baychester Houses is a public housing development consisting of 12 buildings and 441 units in the Edenwald neighborhood of the Bronx. The renovation of Baychester Houses mitigated decades of deferred maintenance, modernized the property, and successfully balanced major improvements, while preserving a sense of community identity.
The extensive rehabilitation scope included significant work to the exteriors and interiors to update the property, and all while tenants remained in place. These improvements have resulted in a reduction of 344 tons of CO2 emissions per year.
The façades of each building were reclad with EIFS, which addressed mold, insulation, and improved the overall aesthetic. Additionally, the roofs were repaired, landscapes, and public spaces reimagined, and upgrades were made to improve accessibility and security infrastructure.
The elevators and the mechanical, electrical, and building systems were modernized, and the common areas were upgraded, including interior hallways, windows and doorways, and building entryways with new vestibules and recycling rooms. Community and senior centers were also enhanced, and a new Resident Association office constructed.
Community Impact:
Work undertaken at Baychester sought to improve residents' experiences across the board, and to do this, the team renovated the community center, the property’s recreational areas, and added services residents requested including health & wellness services and benefits advocacy.
Uniting the campus, a reimagined landscape streamlines circulation while creating new public spaces for recreation, socialization, and relaxation. A new central plaza with amphitheater seating, and a pergola provides space for the community to come together.
The community center was renovated to create a vibrant meeting place for residents. This space ensures community partners are well placed to offer services to residents with a focus on intergenerational activities, such as computer literacy and training, community gardening, as well as health screenings and resources to ensure that seniors stay healthy and engaged.
Utilizing these public spaces, a new farmer’s market and community gardening program encourage socialization and access to fresh food. These investments improve both the lives of residents and better integrate the campus into the surrounding neighborhood.
Organization Description:
At L+M Development Partners, working together to build stronger communities is our mission. Founded in 1984, L+M is a full-service real estate development firm which develops, invests, constructs, and manages properties with industry-leading innovation.
Curtis + Ginsberg Architects is an award-winning architecture and planning firm with a mission to improve the built environment in a sustainable and socially conscious manner.
Team Members:
• Architecture: Curtis + Ginsberg Architects
• Façade: Inglese Architecture + Engineering
• Landscape: Terrain
• Accessibility: United Spinal Association Accessibility Services
• Energy: Bright Power
Thank you for viewing NYHC's Community Impact Gallery. Please note: NYHC does not own or manage any property. If you have any questions about a specific building, please contact the project team listed. To apply for affordable housing opportunities, see housingconnect.nyc.gov or hcr.ny.gov/find-affordable-housing


