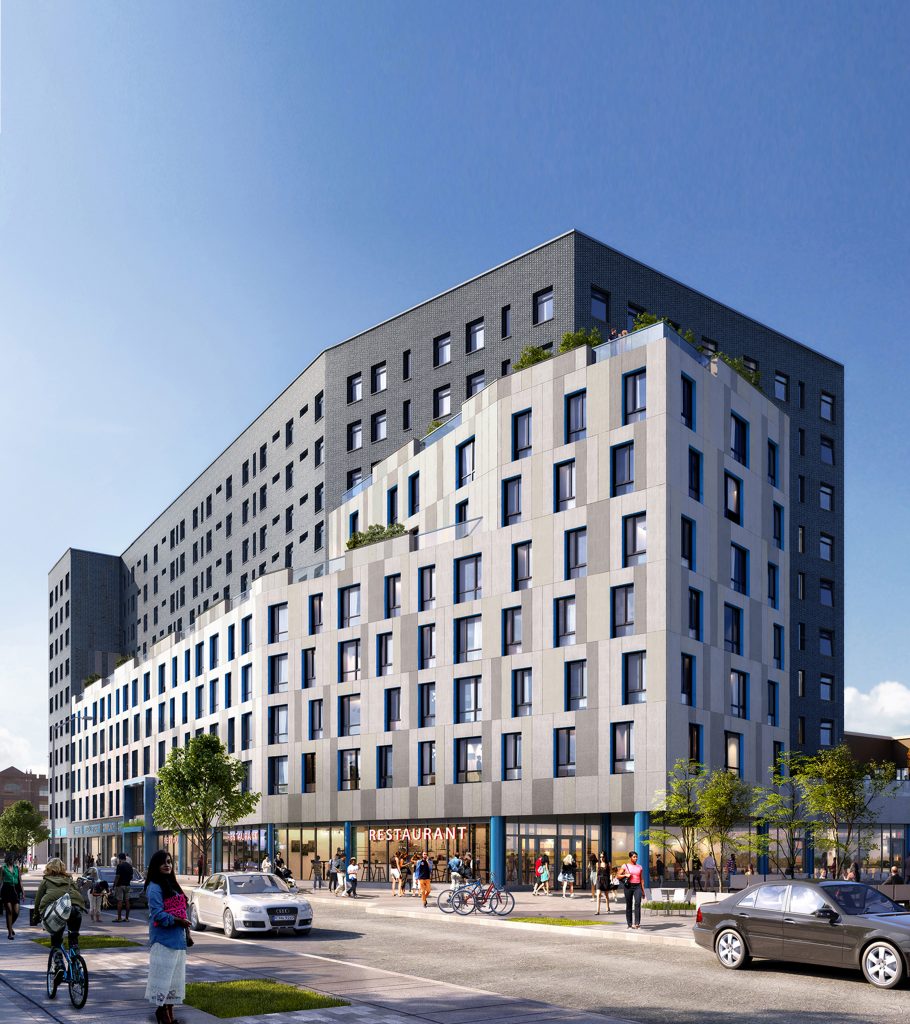Organization Name: URBAN ARCHITECTURAL INITIATIVES
Project Title: Beach 21st Street
Project Location: Far Rockaway, NY
Project Description:
Beach 21st Street is a new mixed-use construction project developed by The Community Builders (TCB) with UAI as the architect. The 10-story building encompasses 226,000 SF and provides much needed affordable housing, community facility and retail space as part of the revitalization of downtown Far Rockaway. Once complete, Beach 21st Street will create 224 rent-restricted apartments with extensive amenities. The building mass is broken into distinct segments which articulate a vibrant street wall through changes in materials and form. The color selection is inspired by beachfront architecture with its light color panels which blend back to a reflective brick façade picking up the color of the sky. Residents have access to on-site laundry, parking, fitness rooms and a rooftop with panoramic ocean views. The community opens up to a landscaped rooftop terrace with vegetable gardens and children's play area above the 2nd Floor overlooking the newly developed Beach 21st Street Plaza. Designed using two stories of poured concrete supporting block and plank construction above, Beach 21st Street qualifies for certification through Enterprise Green Communities and the NYSERDA New Construction Program.
Community Impact:
In an effort to help recreate the street life that has been lost in Downtown Far Rockaway, one of the main components of our building was the interaction with the adjacent Mott Avenue plaza nearby. The natural flow of pedestrians from the Beach 20th Pedestrian Plaza through the current parking lot to reach the subway station was the impetus for us to propose a building which recreates this natural pedestrian breezeway with the new Beach 21st Street Plaza. With the help of the Downtown Far Rockaway Working Group, decisions were made to incorporate a thoughtful selection of large and small businesses in Beach 21st Street's retail plan. Over 30,000 SF of community and commercial space will engage pedestrians along the dynamic tapered edge of the proposed building mass, creating a vibrant, bustling downtown environment. This mix will include over 21,000 square feet of café/restaurant space, a 6,300 square foot daycare and early childhood center with private outdoor play area, and a 1,000 square foot space designed with a job training center in mind.
Organization Description:
Urban Architectural Initiatives, RA, PC (UAI) is a minority owned, vibrant and diverse group of professionals united around the idea great architecture is not only for the privileged few. Since 1996 our firm has distinguished itself by combining expertise, dedication and a responsive approach to planning, designing and building. With over 110 high-quality buildings and 4,200 apartments completed, UAI’s experience in supportive, affordable and community developments is unparalleled and has enriched the lives of thousands of families in the city and state.
Team Members:
Owner: NYC EDC
Developer: The Community Builders
Sponsor: NYC HPD
Consultants: Ysrael A. Seinuk, PC (Structural), ME Engineers (MEP), Liz Farrell Landscape Architecture PLLC
Thank you for viewing NYHC's Community Impact Gallery. Please note: NYHC does not own or manage any property. If you have any questions about a specific building, please contact the project team listed. To apply for affordable housing opportunities, see housingconnect.nyc.gov or hcr.ny.gov/find-affordable-housing

Project Rendering from Across Street