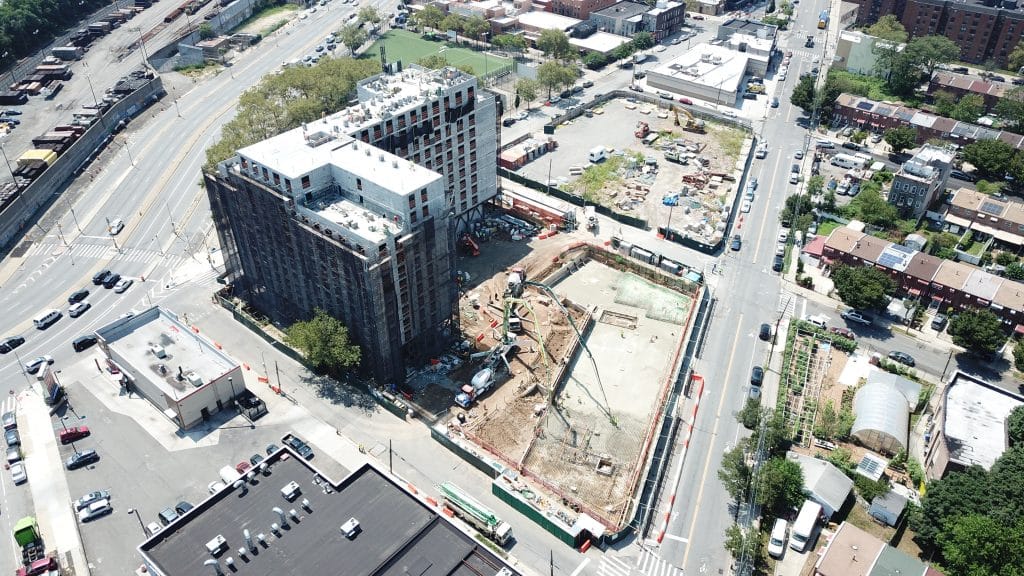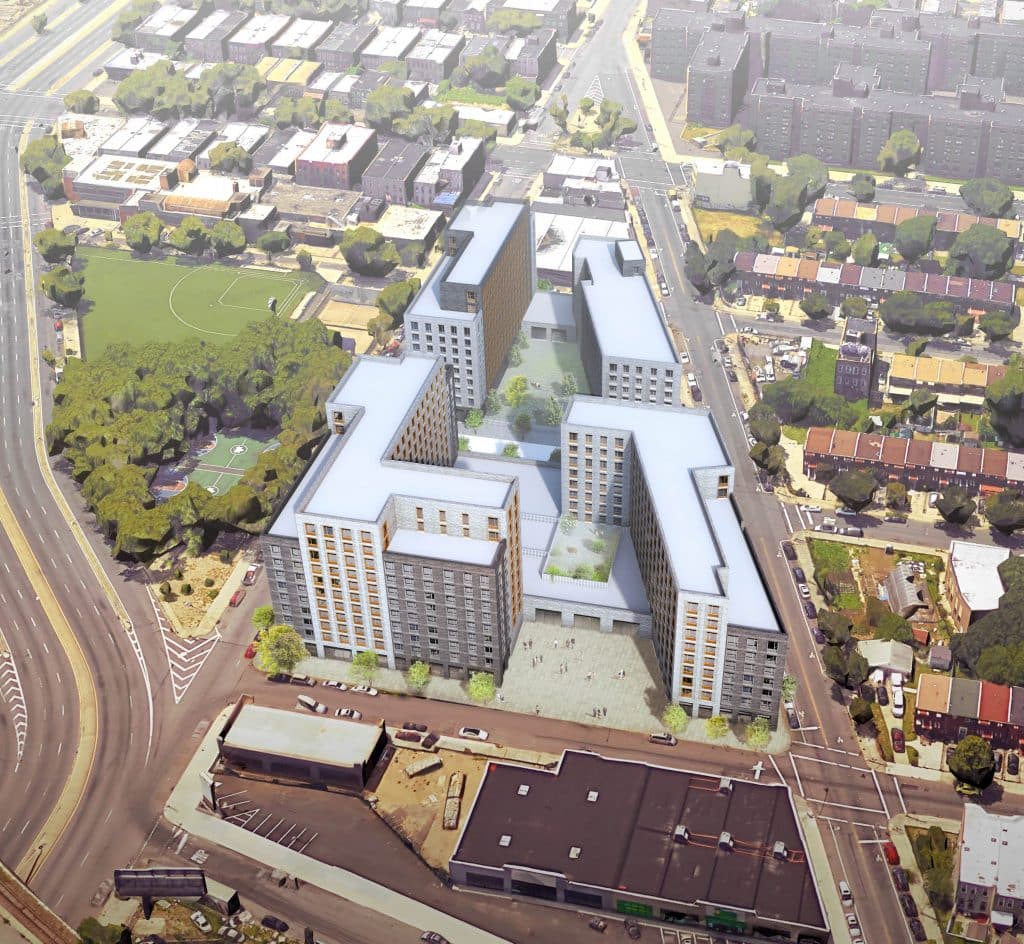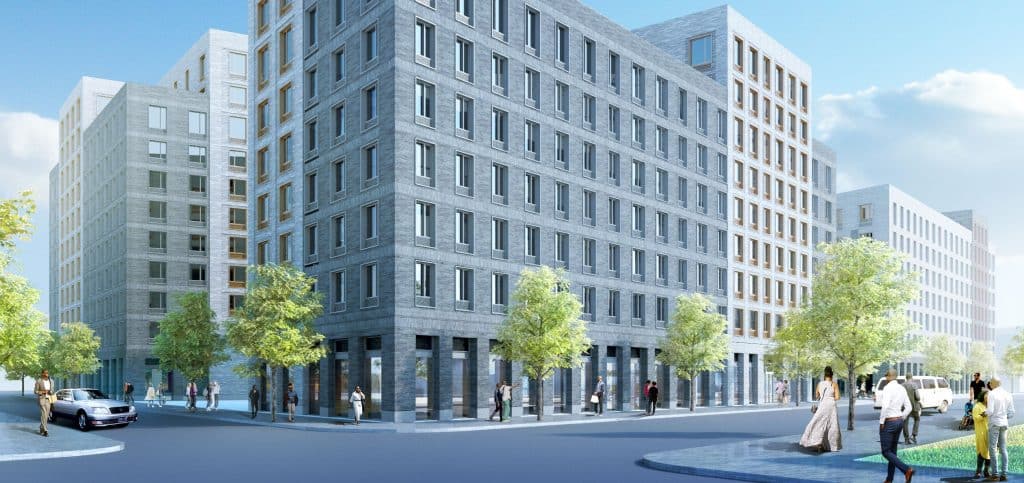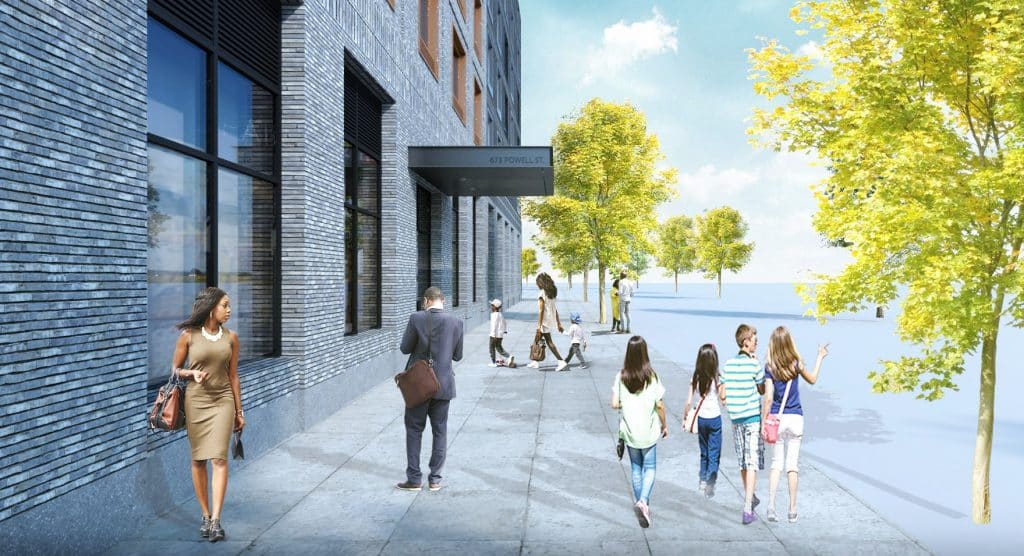Organization Name: Perkins Eastman Architects, DPC
Project Title: Ebenezer Plaza
Project Location: Brownsville, Brooklyn
Project Description:
The Ebenezer Plaza is a mixed-use affordable housing development and will include retail, community facility, and affordable residences developed under the HDC and HPD ELLA Program. The site is located in Brownsville, Brooklyn on two building blocks. The project’s design is meant to inspire a dignified, inviting, engaging, pedestrian friendly building, creating a new residential community image while respecting the existing neighborhood fabric.
The construction will be completed in two phases with the goal of creating an individual identity for each building, including inviting residential entries to establish a sense of place and home, a community church complex, and continuous pedestrian friendly retail storefronts. Each phase will have two separate buildings with independent building services. The project includes approximately 470,000 SF of 523 new affordable residential units along with the Church of God of East Flatbush, a 40,000 SF complex, and approximately 30,000 SF of ground floor retail. The residential portion for each phase will consist of Studios, One Bedroom, Two Bedroom and Three Bedroom apartments---Phase 1 is currently under construction.
Community Impact:
Ebenezer Plaza will bring much needed affordable housing to the underserved Brownsville community. This privately sponsored development will transform two run down blocks consisting of single story industrial buildings into 523 units of affordable housing in a mixed-use development.
The new Ebenezer Plaza will connect the nearby homeowners north of New Lots Avenue to the Brownsville Recreation Center and Park south of Hegeman Avenue. This vital community amenity is currently being shut off from the residential community by the industrial complex; connecting the park to the plaza allows for a transformation of the streetscape to a community friendly environment. The new residential mixed-use development will capture the full potential of redeveloping the neighborhood into a diverse urban fabric with affordable housing, community recreation—both indoor and outdoor spaces—commercial and retail street life, and dedicated community spaces to serve and support the neighborhood at large.
Organization Description:
Founded in New York City, Perkins Eastman is a global architecture firm of 1,000 employees working out of 17 offices internationally. Our practice is founded on the idea that design can have a direct and positive impact on people’s lives. This is achieved through research and innovation, always questioning the status quo, and a tireless effort to understand our clients’ missions. One of our largest practice specialties is housing: these projects include all types of housing from affordable to market rate apartment complexes and for special populations.
Thank you for viewing NYHC's Community Impact Gallery. Please note: NYHC does not own or manage any property. If you have any questions about a specific building, please contact the project team listed. To apply for affordable housing opportunities, see housingconnect.nyc.gov or hcr.ny.gov/find-affordable-housing

Construction of Ebenezer Plaza

The New Ebenezer Plaza

A New Urban Neighborhood Experience

The Pedestrian Friendly Streetscape