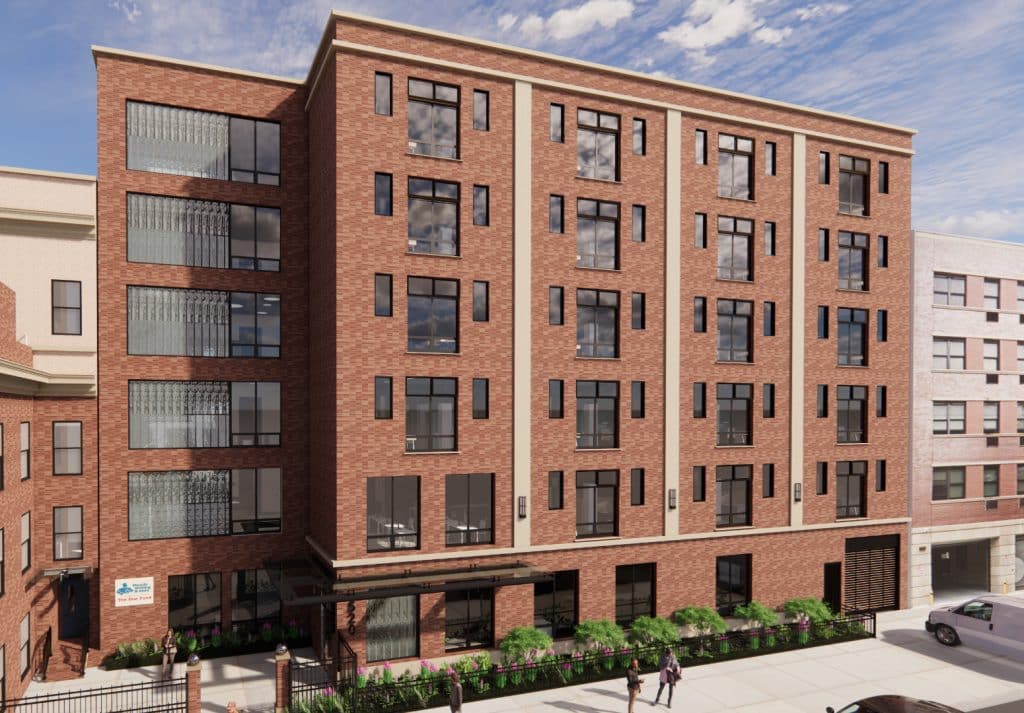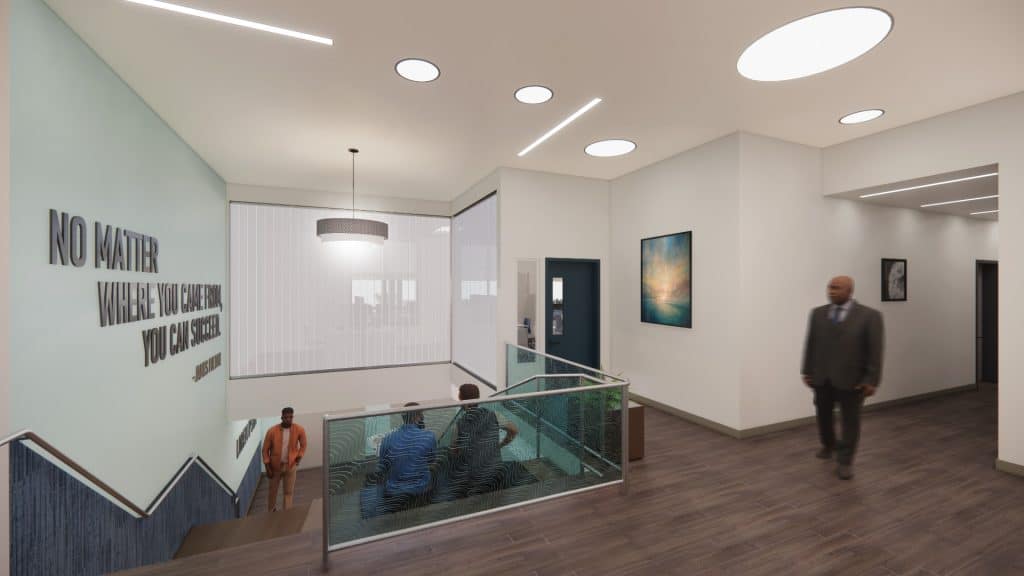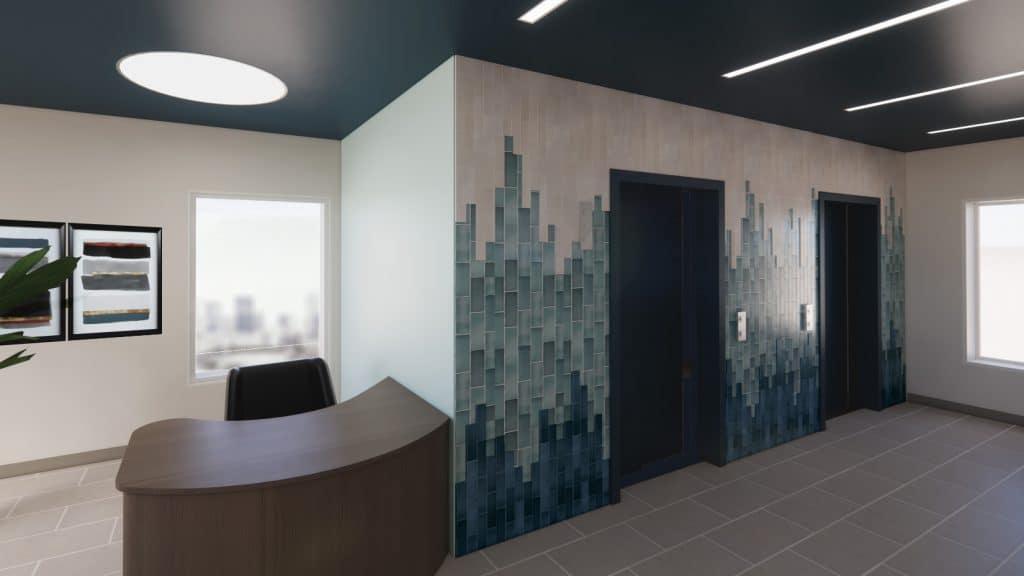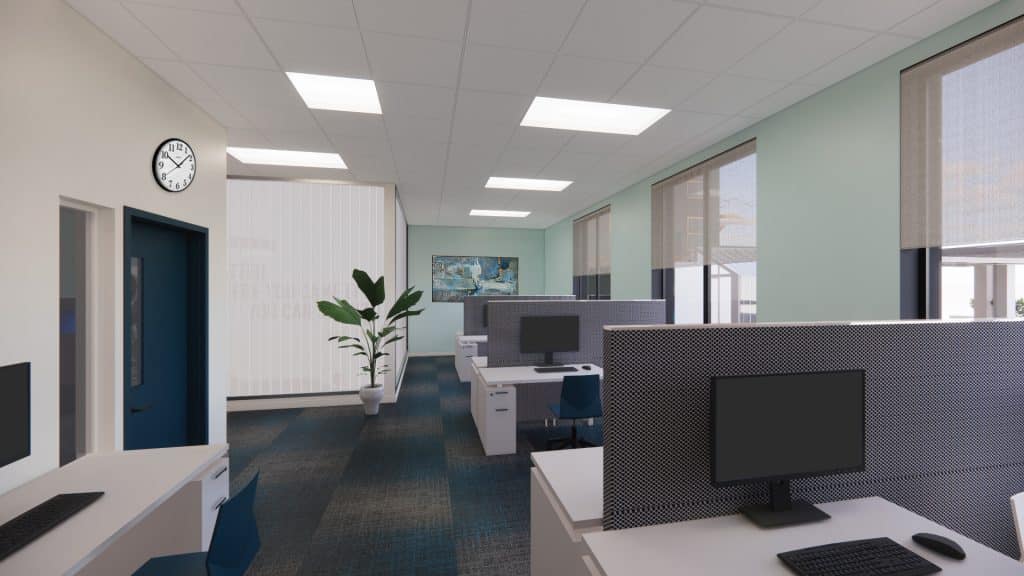Organization Name: Urban Architectural Initiatives
Project Title: 510 Gates Avenue
Project Location: 510 Gates Avenue, Brooklyn, NY 11216
Project Description:
510 Gates Avenue will be a 6 story, 200 bed shelter facility for single adults operated by the Doe Fund in Bedford-Stuyvesant, Brooklyn. With an expansive dining room in the cellar, topped by a rear terrace, 510 Gates combines an efficient, compact plan with ample communal spaces - resident lounges on each floor and several classrooms for vocational training and social services support. Clad in brick to fit in unassumingly with the neighboring context, the exterior of the building is accented with channel glass to provide a glow of light in the shared spaces, emphasizing the importance of community and relationship-building. The interiors are shaped with color and light to bring vibrancy and cheer to the building, providing an atmosphere of dignity and positivity for its residents as they work to reshape their futures.
Community Impact:
Adjacent to an existing transitional residence at 520 Gates Avenue where the Doe Fund pioneered its approach to combating homelessness starting in 1990, this new building will expand the capabilities of the organization in the area, allowing it to help meet the pressing need for shelter beds in New York City. Once complete, the current residents of 510 Gates will be relocated to the new building, allowing the older building to receive a long-awaited renovation.
The Doe Fund’s Ready, Willing and Able program emphasizes paid work in tandem with holistic social services, career training and support to overcome substance abuse as a path to self-sufficiency. The high standard of care provided by the Doe Fund to its clients is well renowned, and UAI is proud to support their continuing endeavors through the design, development, and eventual construction of this new building.
Organization Description:
Urban Architectural Initiatives (UAI) is an architectural and planning firm formed in 1996 with extensive experience in residential, community facility, and urban revitalization projects. Our primary focus has been serving nonprofit, community-based organizations that provide affordable housing, treatment and social services to various special needs populations. We engage our clients in the full design process and have comprehensive experience working with the regulating and funding agencies that support our clients’ work.
Team Members:
UAI Design Team: AN Consulting Engineers (Structural); EJC Engineering (MEPS); Raymond & Raymond (Food Service); BMB Building Consulting (Expediting)
Thank you for viewing NYHC's Community Impact Gallery. Please note: NYHC does not own or manage any property. If you have any questions about a specific building, please contact the project team listed. To apply for affordable housing opportunities, see housingconnect.nyc.gov or hcr.ny.gov/find-affordable-housing



