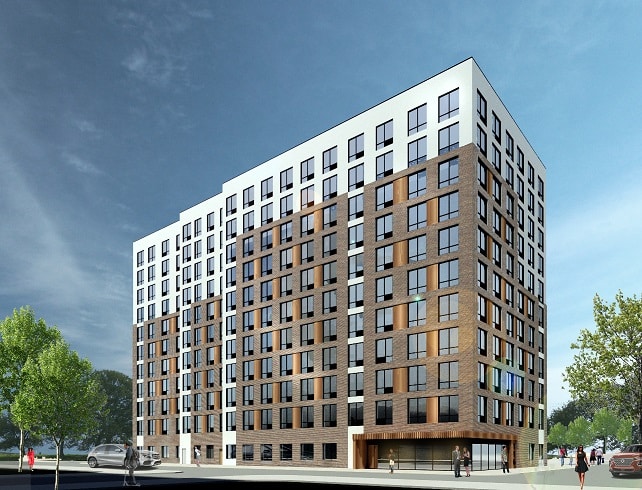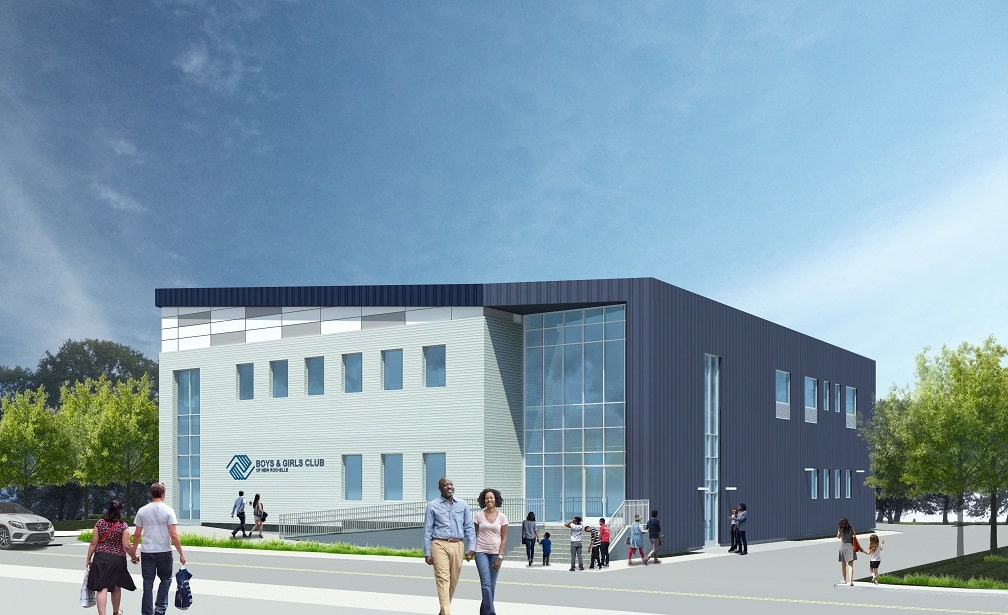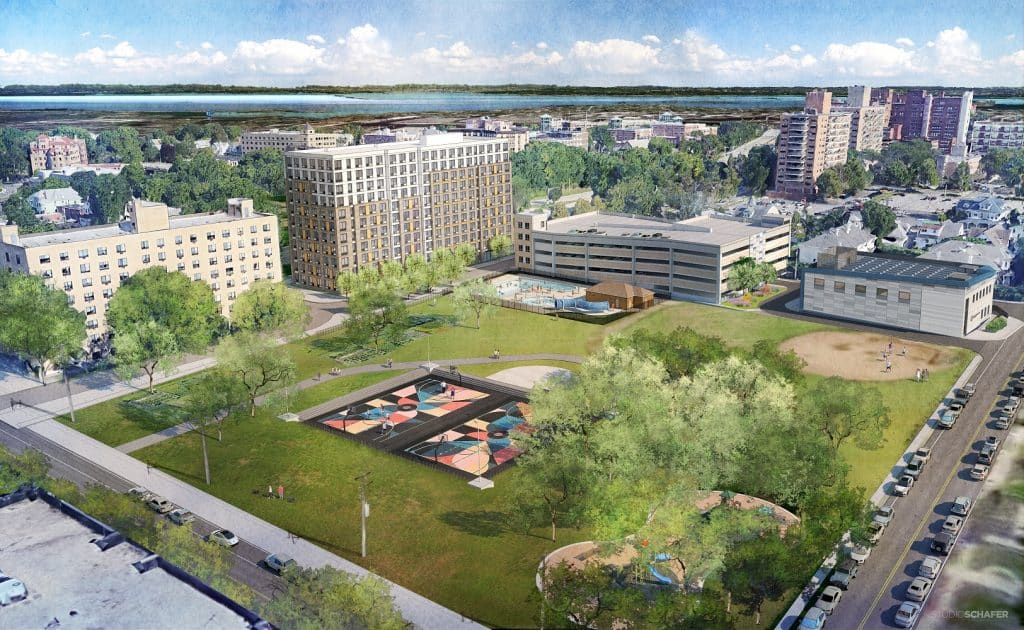Organization Name: GF55 Architects
Project Title: 116 Guion
Project Location: New Rochelle, NY
Project Description:
116 Guion foretells the fruition of a decade long vision for the New Rochelle community. When complete, the project will create a residential building with 180 units of best-in-class workforce housing, a parking garage with 356 spaces, and a brand-new Boys & Girls Club. The development of the 11-story residential building, known as The Renaissance, followed Enterprise Green Community guidelines. Comprised of studios, one-bedroom, and two-bedroom apartments, The Renaissance will serve households earning at or below 40% AMI with tiers up to 80% AMI. Amentity spaces will include fitness room, club room, lobby, laundry room, mail room, and roof terrace. The 2-story Boys & Girls Club will serve as the visual anchor to the three-building urban development which is a central feature of the city’s downtown revitalization strategy. Funded by the local non-profit Guion Renaissance Housing Development Fund Corporation, The NRP Group, Kensworth Consulting, and The Remington Boys & Girls Club and the City of New Rochelle, the development illustrates the strength of public-private partnerships to push the goals of a flourishing downtown with an emphasis on youth and working-class citizens.
Community Impact:
As part of its downtown revitalization strategy, New Rochelle will connect its evolving city center with the mile-long Lincoln Avenue Corridor spurring commercial, residential, and mixed-use development in the city. The development at 116 Guion plays a central role in the city’s plan for a sustainable, transit-friendly, and community-oriented downtown for residents to live and work. The 11-story Renaissance will address more affordable and workforce housing for downtown New Rochelle. The Remington Boys & Girls Club is designed with the core mission of serving the preteen and teenage community outside of school with expanded pathways for academic reinforcement, socialization and athletics. Children and teens from the neighborhood will have access to the 23,400 SF club with facilities such as a gymnasium, fine arts studio, digital content studio, teen lounges, multi-purpose social areas, meeting rooms and offices. The club will not only serve the 116 Guion development, it will be recognized as a vital center of youth support and a springboard for the future of the wider New Rochelle community.
Organization Description:
Founded in 1984, GF55 is an award-winning mid-size firm with a particular expertise in multi-residential, educational, hotel and commercial projects of all scales. GF55 is a nationally known expert of Mixed-Use Mixed Income Projects. Of special importance to GF55 is its ongoing commitment to workforce and supportive housing where revitalization directly impacts people and neighborhoods. Experts in Passive Housing and LEED Methods, GF55 is keen to incorporate efficient, affordable, and ecologically sound designs.
Team Members:
Architect: GF55 Architects
Developers: The NRP Group, Kensworth Consulting, Guion Renaissance HDFC
General Contractor: The NRP Group and Touchstone Builders
Garage Architect: Walker Consultants
Thank you for viewing NYHC's Community Impact Gallery. Please note: NYHC does not own or manage any property. If you have any questions about a specific building, please contact the project team listed. To apply for affordable housing opportunities, see housingconnect.nyc.gov or hcr.ny.gov/find-affordable-housing


