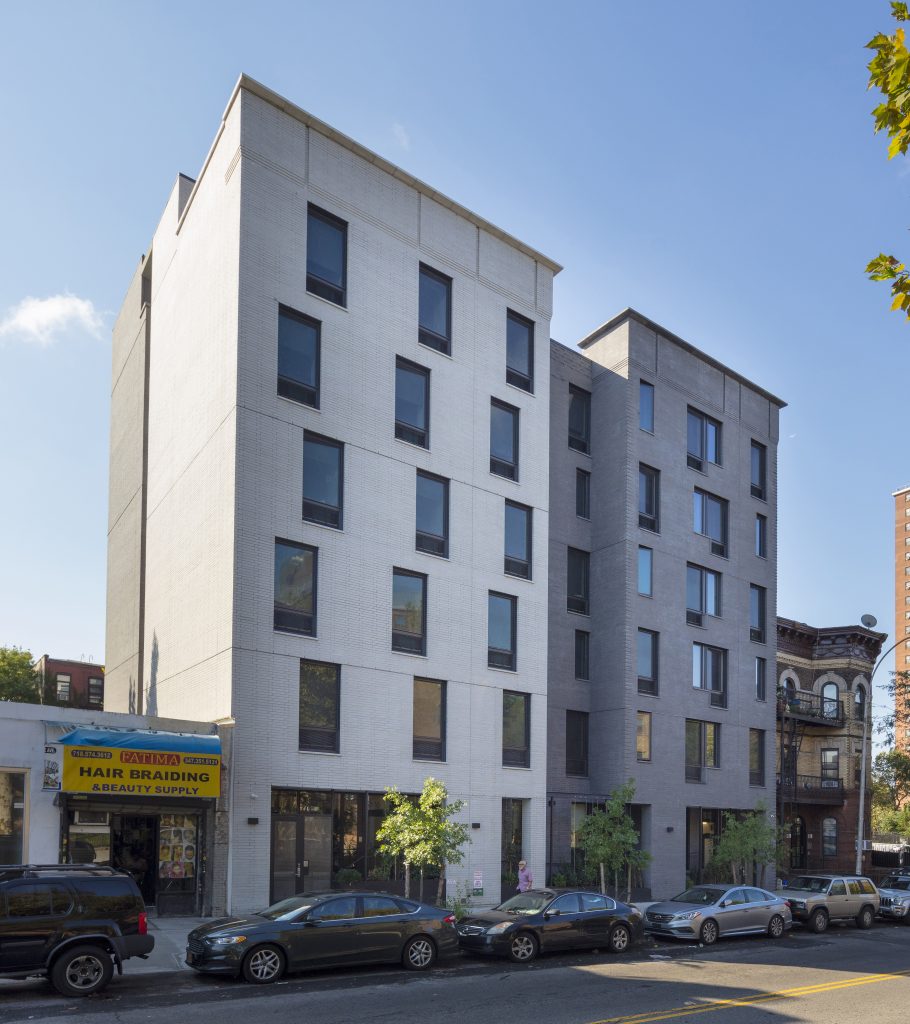Organization Name: ESKW/Architects
Project Title: 1070 Myrtle Avenue
Project Location: Brooklyn, NY
Project Description:
Our client, the Institute for Community Living (ICL), is dedicated to the mission of successfully transitioning young adults out of the foster care system. Helping them live independently in a secure, supportive environment is crucial to this work. This building provides 40 studio and two-bedroom apartments across 32,000 sf of space, and for many residents, it's the first home of their own.
The massing of the building is broken down into two townhome-proportioned towers with shifting windows and modern detailing on the façade in two colors of concrete brick. The lower levels of the building are welcoming and provide extensive office and gathering spaces to support the residents. The interior design focuses on the concept of shifting linearity and uses a natural materials palette complimented by rich walnut wood and vibrant splashes of color at accent walls and thresholds. Units feature full kitchens and bathrooms, and there are separate laundry rooms for each floor. A key highlight is the landscaped and terraced backyard which includes a trellis, seating, and barbecue area, offering residents a place of refuge and relaxation as well as a connection to the natural environment, which supports overall health.
Community Impact:
Because the project is located in an area of Brooklyn undergoing economic revitalization, the design team took great effort to avoid an institutional appearance and leaned toward the feel of a high-end apartment building or brownstone, while operating within an affordable housing budget. The goal was to create honorable housing.
Simple but creative brick detailing demonstrates the care and attention given to this approach. The entry is welcoming, bright, and features ample vegetation, without being directly on the street. Similarly, with a massing broken into two towers that hold the street wall while carving out at the street level, the building is respectful of its community and neighborhood context.
Regarding client mission and project purpose, 1070 Myrtle Avenue gives a vulnerable population (primarily young people transitioning out of the foster care system, and also adults who need mental health support) a safe and nurturing home. This building and the services provided within it indicate to some of the most underserved and disadvantaged members of the community that they have an important place in New York City.
Organization Description:
ESKW/Architects is an architecture firm based in New York City. For over 50 years, we have partnered with our clients to create essential housing, schools, healthcare facilities, and similar institutions that enrich communities. Our work is thoughtful, pragmatic, and innovative. With every project, we focus on how we’re shaping the experience of residents, students, staff, clientele, visitors and neighbors. Our award-winning projects are a result of experience, earned knowledge, and the creation of a positive client connection. We take pride in our relationships with clients and appreciate the opportunity to support their work. We advocate for our clients; we cheer their successes; and we aim to make their project development efforts rewarding. We approach each project as a true collaboration with people we are proud to work with.
Team Members:
Client: ICL
Agency: NYS Office of Mental Health
Owner's Rep: Olive Branch
Structural: Silman
MEP: Abraham Joselow, P.C., P.E.
Landscape: Billie Cohen, Ltd.
GC: Michael Borruto General Contractor
Thank you for viewing NYHC's Community Impact Gallery. Please note: NYHC does not own or manage any property. If you have any questions about a specific building, please contact the project team listed. To apply for affordable housing opportunities, see housingconnect.nyc.gov or hcr.ny.gov/find-affordable-housing
