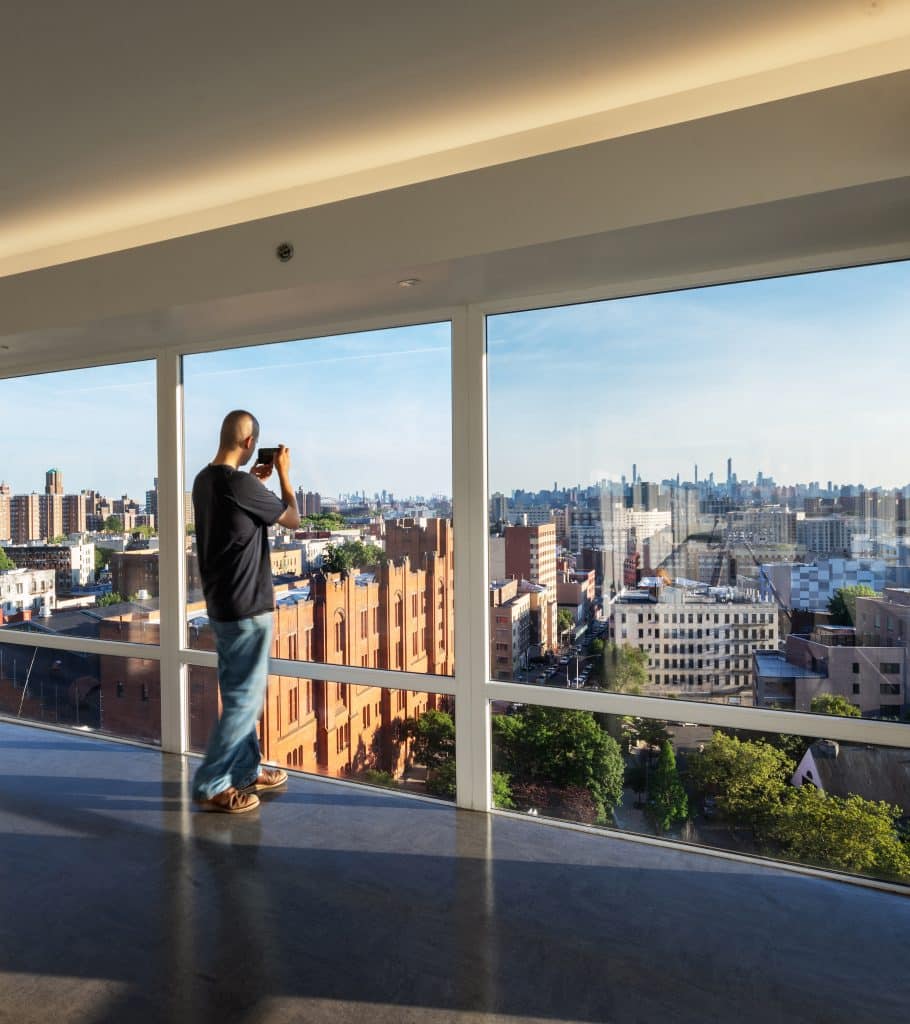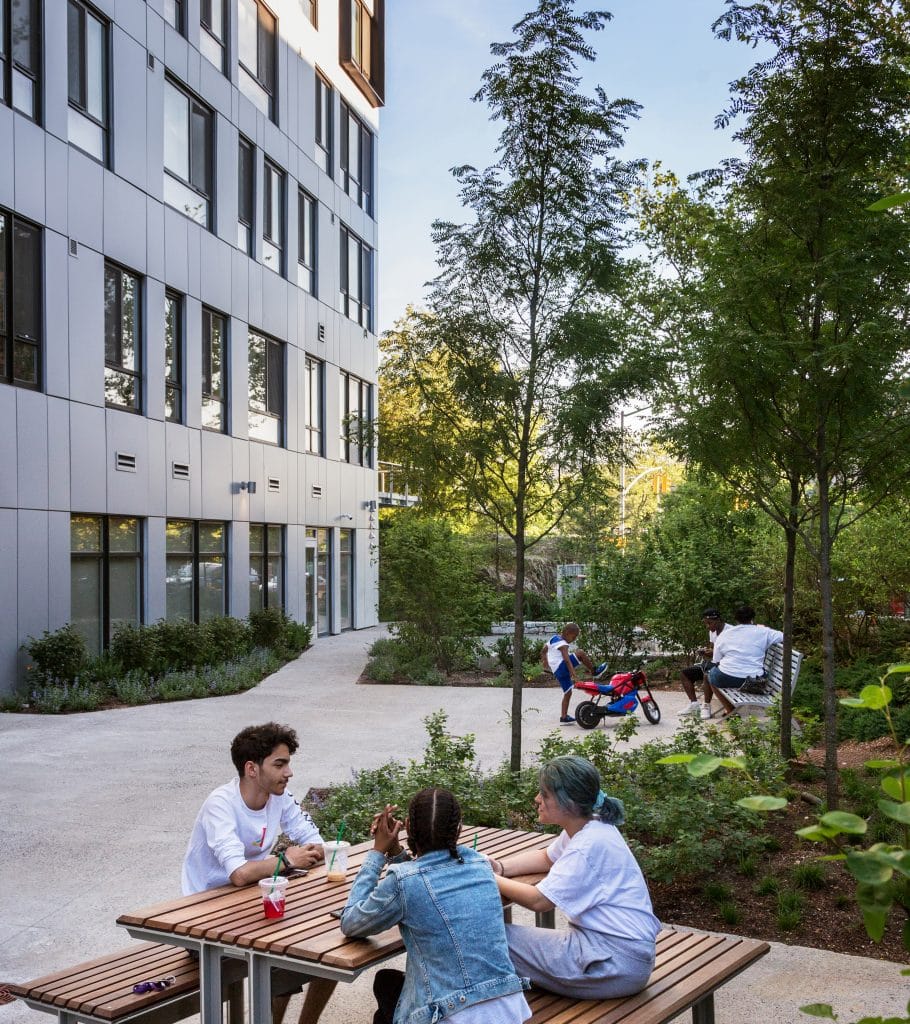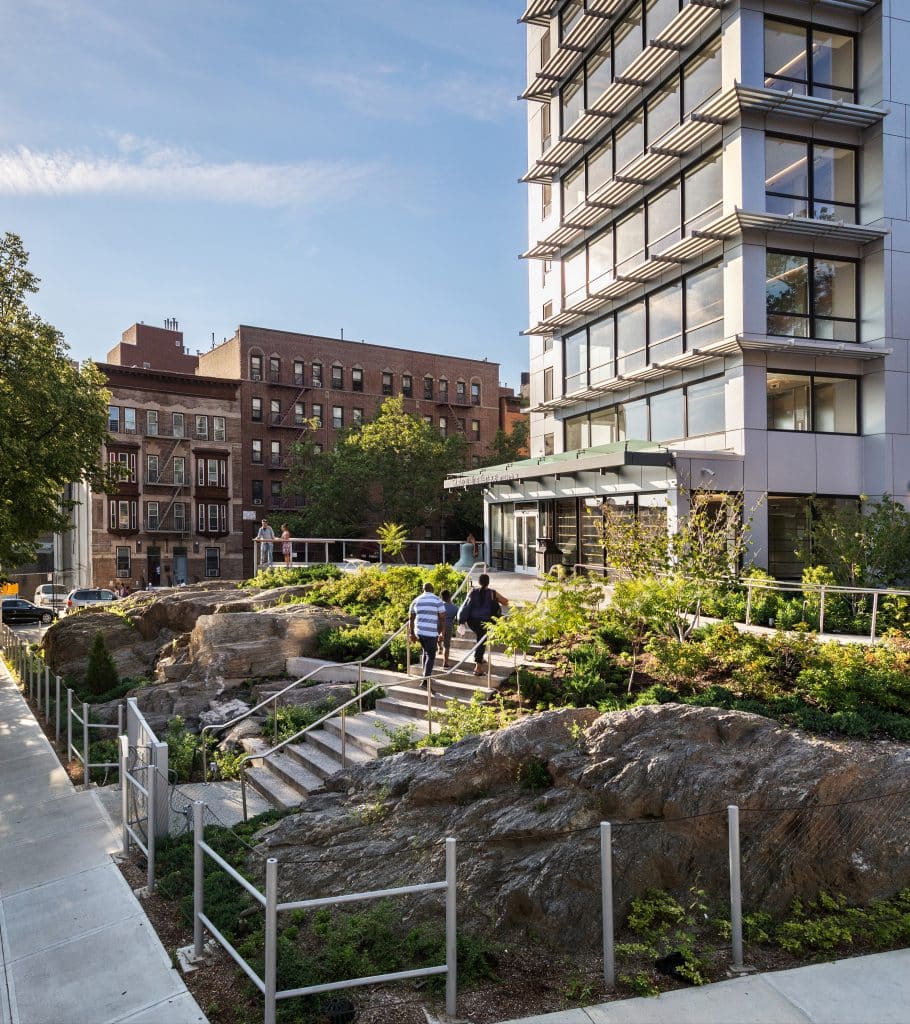Organization Name: Assoc. of New York Catholic Homes & Rockabill
Project Title: St. Augustine Terrace
Project Location: Morrisania, Bronx
Project Description:
Built on the site of the former St. Augustine’s Church, this LEED Gold 112-unit building is a mix of supportive and affordable housing. The goal was a new neighborhood icon, a worthy successor to the structure it replaced. MAP’s design was inspired by the notion that a house of worship is a beacon of light in a community. From that idea came 12 floors of large, fully glazed elevator lobbies which offer spectacular views by day and become a glowing tower at night. Large windows also fill the apartments with natural light making for serene, peaceful homes.
Rock formations uncovered during construction were incorporated into the landscape at the front of the property providing a visual association with the park across the street. They also act as an organic complement to the straight lines and right angles of the building that rises above. Just beyond the entry, decking extends out over the rocks to a look-out point, a spot for residents and visitors to enjoy as the topography slopes downward toward the west revealing more views. The bell and stones from the original church which are placed throughout the landscaping, celebrate the site’s history and create yet another link to the community.
Community Impact:
Inclusivity framed all aspects of this 100% affordable development, from programming to design. All residents have equal access to amenities, fostering community. One third of the apartments are supportive housing for adults with mental illness.
The placement of the expanded elevator lobbies allows residents to share the city vista in a beautiful space that pulls natural light into the public corridor. The design then creates an opportunity to give light back to the community by brightening the adjacent park and street corners at night.
A large, dividable multipurpose room opens onto a landscaped side yard and can host resident or building-wide events. Its use is also being contemplated for larger community-wide activities.
This project is a prime example of the alternative ways to redefine churches and other social spaces to continue their use for good. The resiliency and sustainability measures, quality building materials, broadly accessible panoramas, evening light provided to the block, and elements tying to the site’s past, exemplify the care and understanding that underlies this work. It shows what affordable housing can be, both for those within its walls and those within the neighborhood.
Organization Description:
The Association of New York Catholic Homes is the housing development office of Catholic Charities and the Archdiocese of New York. Catholic Homes has a current portfolio of over 2,300 units of affordable housing and is spearheading the development of new affordable housing on sites throughout the Bronx and Manhattan. Currently over 400 units are in construction and over 1,000 units are in the development pipeline.
Team Members:
Magnusson Architecture and Planning (MAP), Mega, Rockabill, Parish Property Management, Bright Power, GACE, Johnson & Urban, Philip Habib & Associates, Terrain-NYC, Design 2147, Wavecrest Management
Thank you for viewing NYHC's Community Impact Gallery. Please note: NYHC does not own or manage any property. If you have any questions about a specific building, please contact the project team listed. To apply for affordable housing opportunities, see housingconnect.nyc.gov or hcr.ny.gov/find-affordable-housing

Building front, evening – “Beacon of Light”

Expanded elevator lobby with views of the city

Landscaped side yard adjacent to community room

Entrance, landscaping, look-out point, church bell