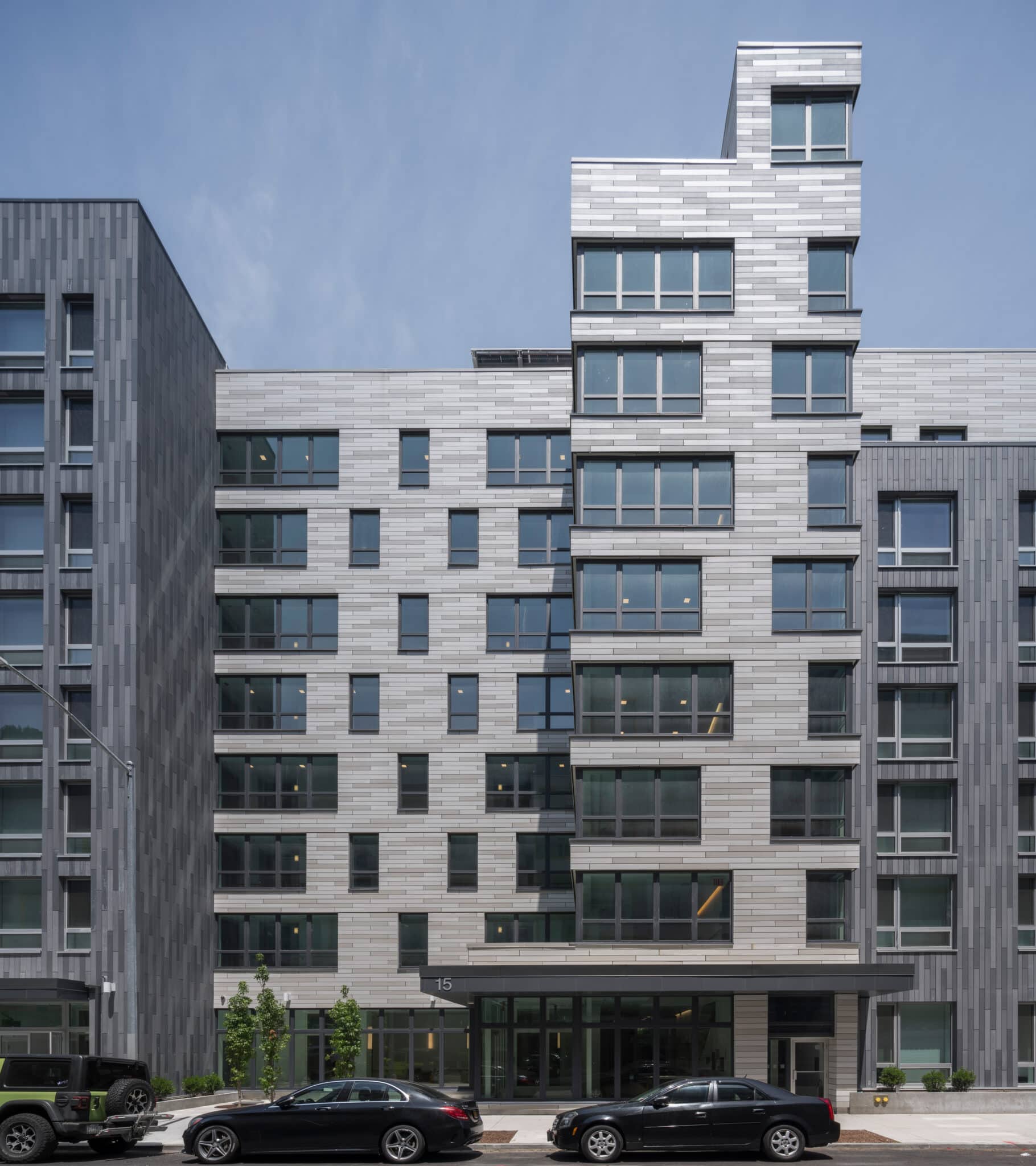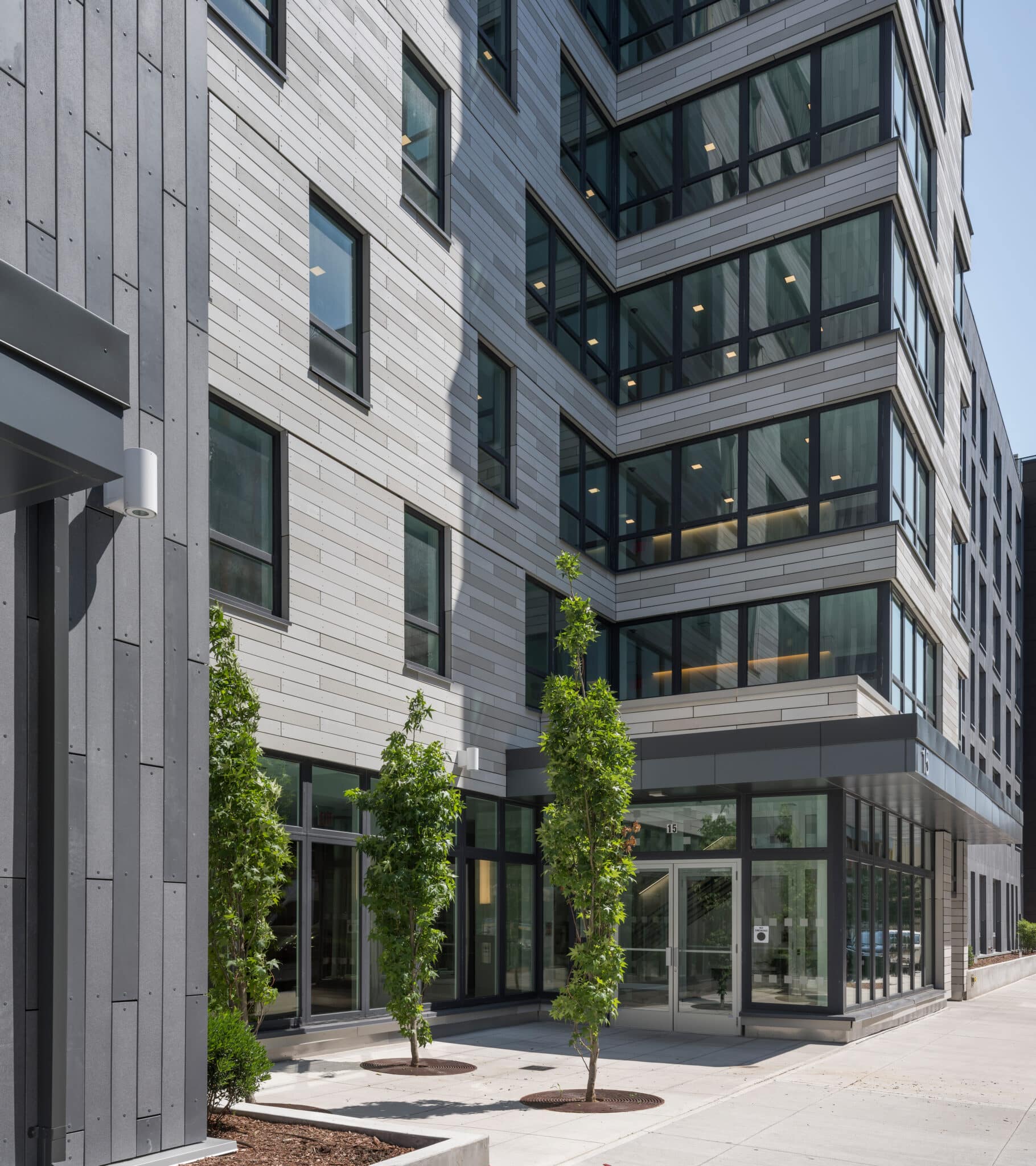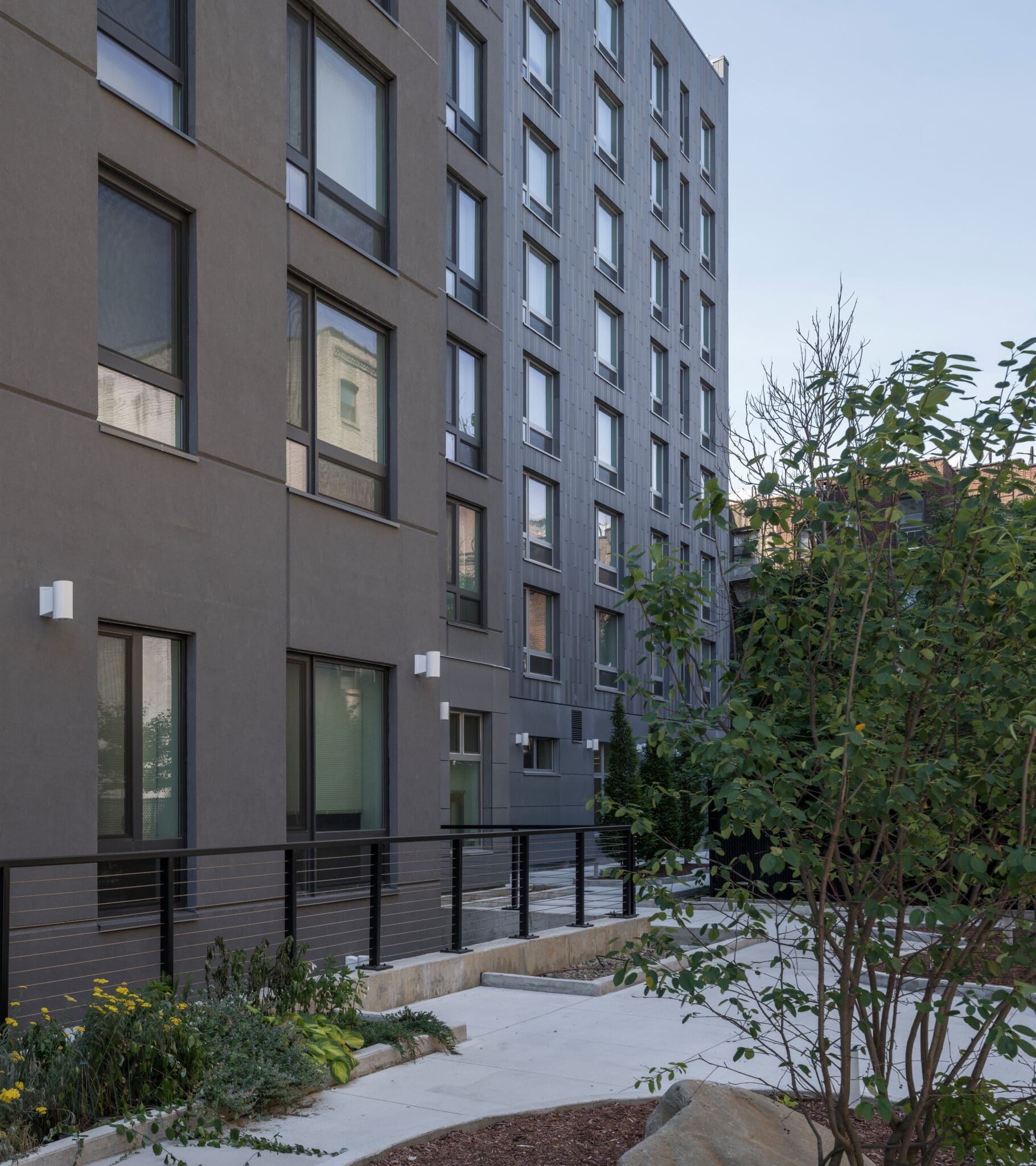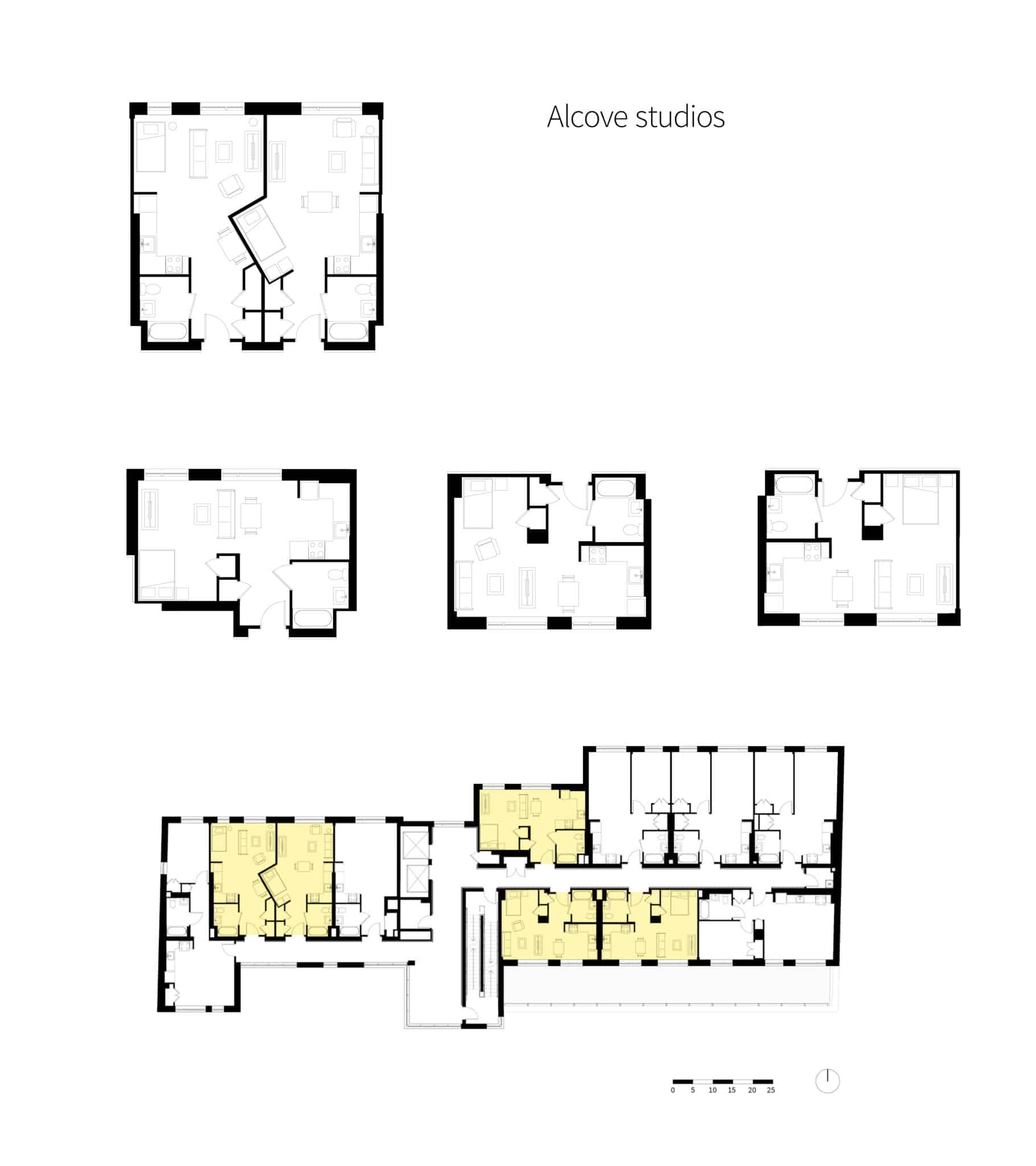Organization Name: Southside United HDFC- Los Sures
Project Title: Rheingold Affordable Senior Residences
Project Location: Bushwick, Brooklyn
Project Description:
This round one NYSERDA Building of Excellence award winner offers 94 units of affordable senior housing. While Passive House programs at the time of design would not allow certification, developer, Los Sures, decided to build to passive house standards including modeling and testing to ensure superior performance. The all-electric building has a robust thermal envelope, highly efficient mechanical systems, and a 37kW solar canopy. ERV’s ensure improved indoor air quality and healthy material choices were prioritized.
Designed by MAP to fit an architecturally diverse context, the building’s exterior is clad in a contemporary and sustainable glass reinforced concrete panel rainscreen. The long slim panels which are waste cuts from the manufacturing process, are part of a larger embodied carbon reduction strategy, as is the window spacing and sizing, calculated to maximize the number of full panels thereby further reducing waste.
A setback from the street creates a landscaped front entry and large windows bring daylight into circulation spaces and apartments. There are lounges on every floor, a landscaped rear yard and a roof terrace with gardening beds and views of Brooklyn and Manhattan.
Community Impact:
Located in a rapidly changing, mixed-use area of Bushwick, the rainscreen, with its varying shades of gray not only defines volumes and breaks the building’s mass for a more human-scaled feel, but also matches the aesthetic of market rate buildings on the block, a statement on the value of affordable housing.
Large windows wrap the lounges located on each floor and stretch along much of the ground floor, putting eyes on the street and lighting the sidewalk in the evening for enhanced safety. The well-placed glazing also provides natural light and views in public spaces like the elevator lobbies, stairs, and in units too, for an inspired living environment. A rear yard is adjacent to the 1st floor community room, and a landscaped roof terrace provides opportunities for relaxation with views of the neighborhood and the Manhattan skyline.
Studios have been designed with alcoves allowing for some differentiation of living space, more room for furnishings, entertaining and in-home support which will improve quality of life.
Spaces have been designed for community meetings and events. Los Sures Social Service staff and local volunteers will operate the programs for both residents and the community.
Organization Description:
Los Sures’ mission is, “To nurture and sustain a vibrant neighborhood that supports the diverse family life of Williamsburg by advocating for and developing affordable housing, family health and well-being, and equal opportunity for all.”
The organization currently provides a myriad of resources like: affordable housing, tenant organizing, community outreach, a senior residential center, a senior recreation center, a hydroponic farm, a local food pantry, and it serves a liaison between the southside community and some city agencies.
Team Members:
Magnusson Architecture and Planning
terrain-NYC
J. Pilla Group
JP Morgan Chase Bank, N.A.
CREA, LLC
Bellwether Enterprise Real Estate Capital, LLC
Freddie Mac
NYSERDA
NYC LISC
Churches Unite
Thank you for viewing NYHC's Community Impact Gallery. Please note: NYHC does not own or manage any property. If you have any questions about a specific building, please contact the project team listed. To apply for affordable housing opportunities, see housingconnect.nyc.gov or hcr.ny.gov/find-affordable-housing



