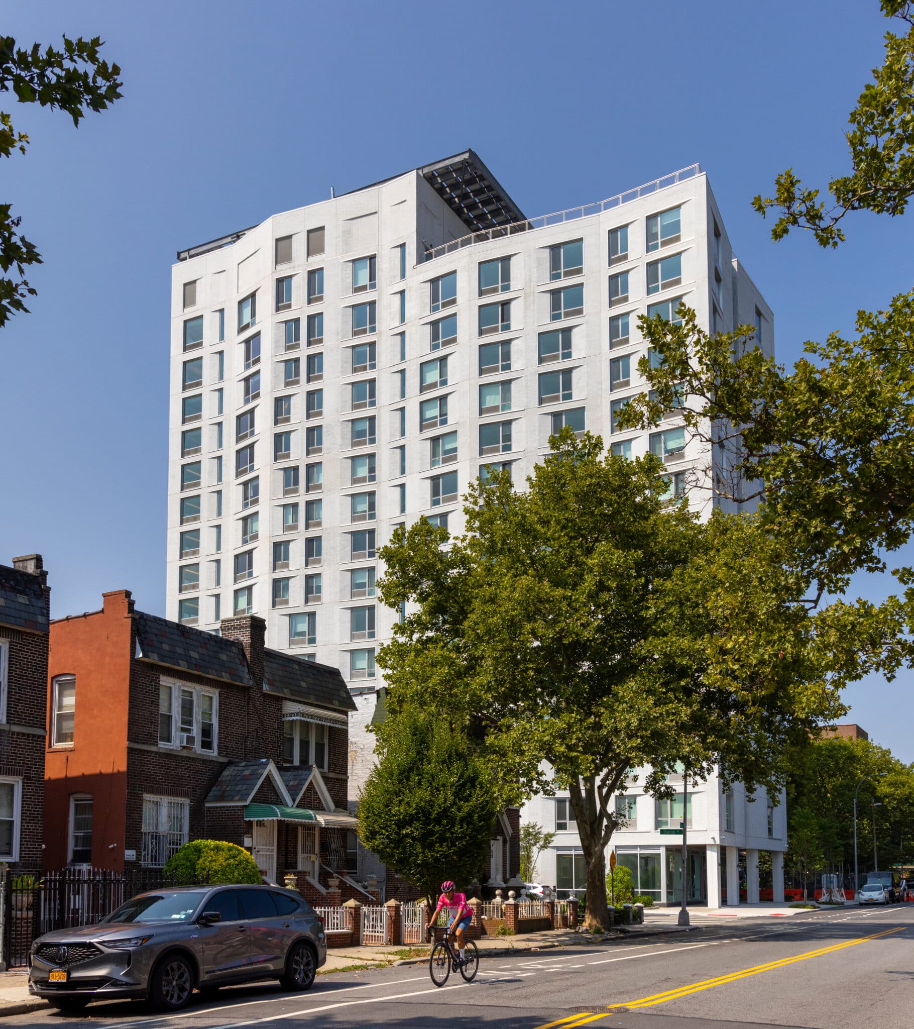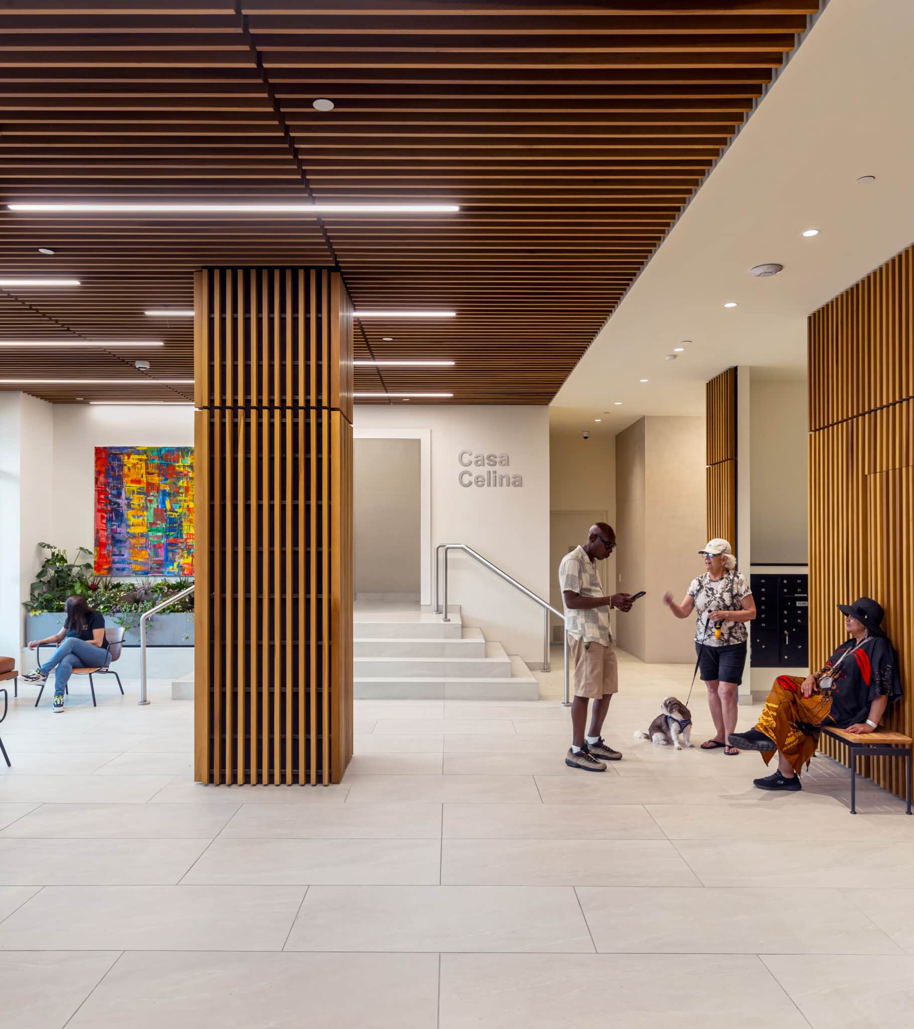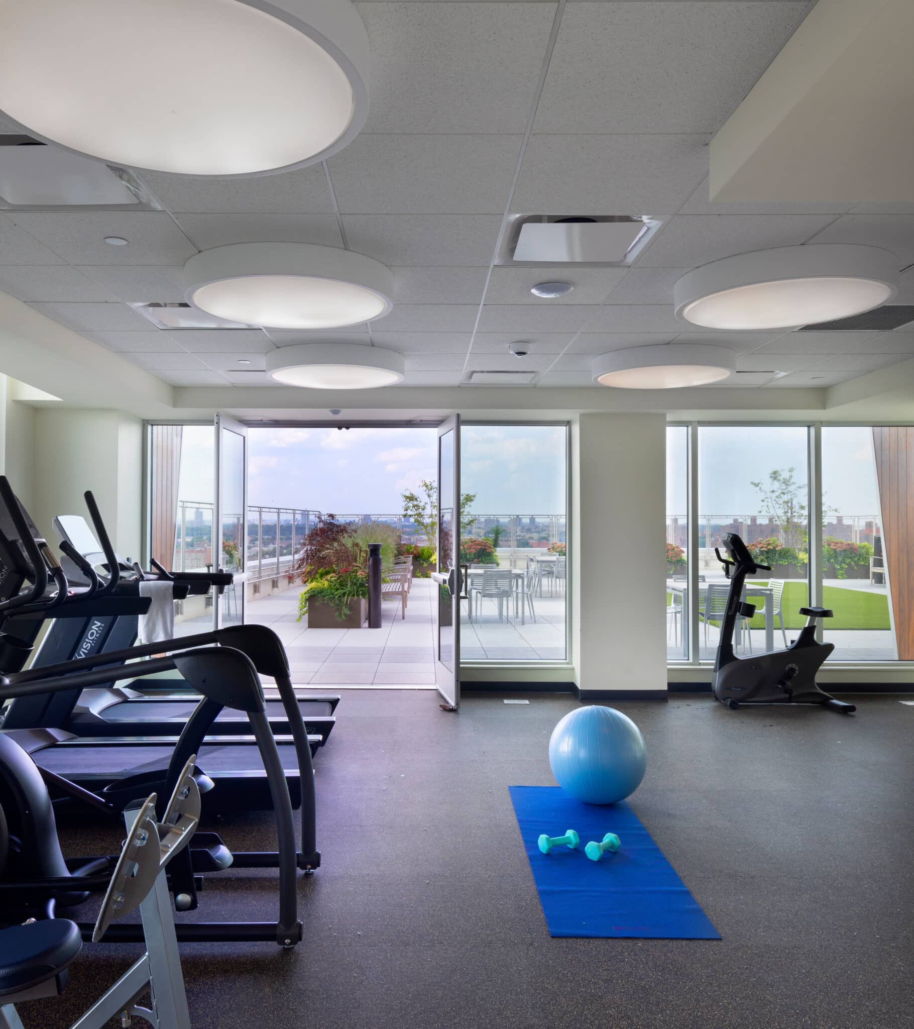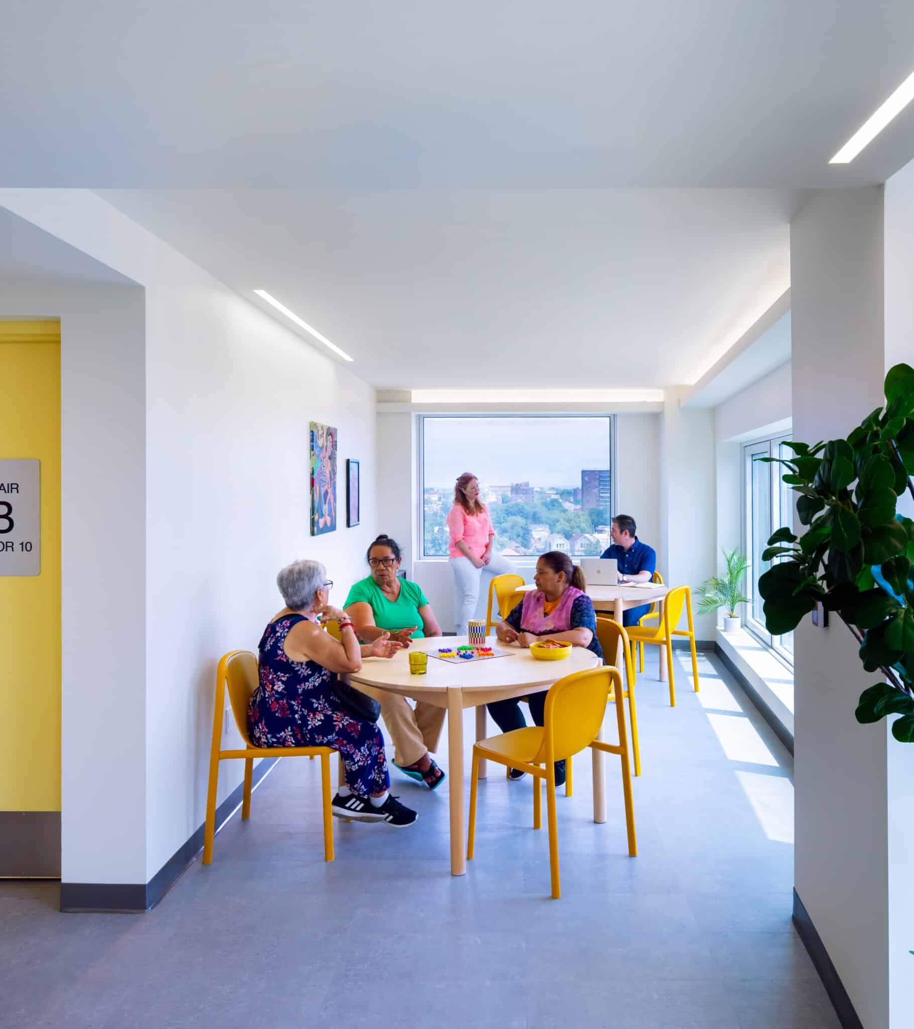Organization Name: JASA, Xenolith and ELH-TKC
Project Title: Casa Celina
Project Location: Soundview, Bronx
Project Description:
Casa Celina was the winning proposal for an HPD/NYCHA Seniors First RFP to build affordable senior housing on an underutilized parking lot at the Justice Sonia Sotomayor Houses in the Bronx. The 204-unit development by JASA, Xenolith, and ELH-TKC is named for the Justice’s mother Celina Baez. Incorporating Active Design Principles, a range of social spaces prevents isolation – a challenge for seniors. Amenities include a fitness room, rooftop terrace, lounges on every floor, laundry room and community room. Designed by MAP and built with prefabricated brick facade panels, the all-electric building sports a large solar array, while angled recesses around windows and an articulated massing shade the east/west facing units. The dynamic exterior catches light differently throughout the day – windows reflect blues, grays, purples and teals; and various planes hold shadows of shifting lengths and shapes as the sun moves across the sky. Ground floor glazing ensures visual connections to the community and allows light from within to illuminate the sidewalk in the evening, enhancing safety. In addition to supporting residents, JASA offers services to eligible community members in the 1,700sf community space.
Community Impact:
The building provides crucial affordable housing entirely dedicated to low- and very low-income seniors with 30% of the units set aside for formerly homeless residents. The design promotes socialization through the variety of common areas and destination points with shared views and amenities like the fitness room and adjacent roof terrace, ground floor community room and residential lobby, and the lounges located on each floor with south facing windows overlooking the east river and Manhattan skyline.
As an in-fill development on an underutilized parking lot at the northeast corner of the public housing complex, Casa Celina closes a gap along the streetscape. Large windows at the ground floor provide views and allow the glow from within to brighten the sidewalk. This enhances safety and improves the street rhythm, bringing life and light to the neighborhood.
Operated by JASA, the ground floor community facility houses an array of programming accessible to NYCHA residents and the surrounding community including licensed mental health services, care management, and case assistance. The services create an active presence at the building’s main street frontage and amplify the building’s importance.
Organization Description:
JASA: A leading expert and innovator in aging services, providing critical services to over 40,000 people annually. Xenolith Partners LLC, led by principals Andrea Kretchmer and Terri Belkas-Mitchell is a WBE developer of mixed-use/mixed-income projects in NY & CT. ELH-TKC: joint venture between ELH Mgmt. LLC, a leading NYC developer, owner, manager expert in affordable housing, mixed-use, historic pres, sustainable dev, new construction, and The Kretchmer Companies, a multi-generational developer with deep roots in NYC market-rate & affordable housing.
Team Members:
JASA, Xenolith Partners and ELH-TKC
Magnusson Architecture and Planning (MAP)
terrain-NYC
Mountco
Bright Power
Forsyth Street Advisors
Thank you for viewing NYHC's Community Impact Gallery. Please note: NYHC does not own or manage any property. If you have any questions about a specific building, please contact the project team listed. To apply for affordable housing opportunities, see housingconnect.nyc.gov or hcr.ny.gov/find-affordable-housing



