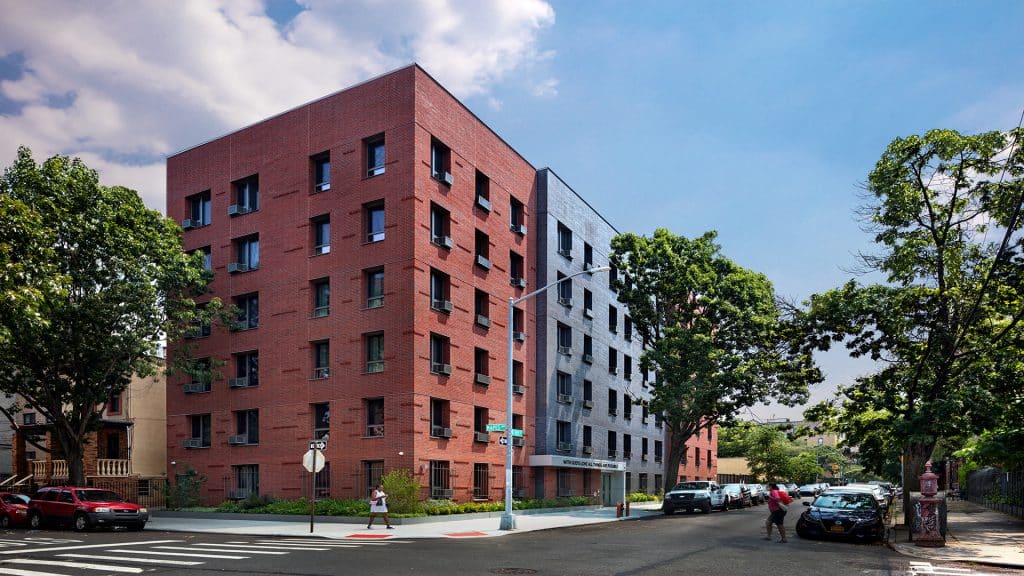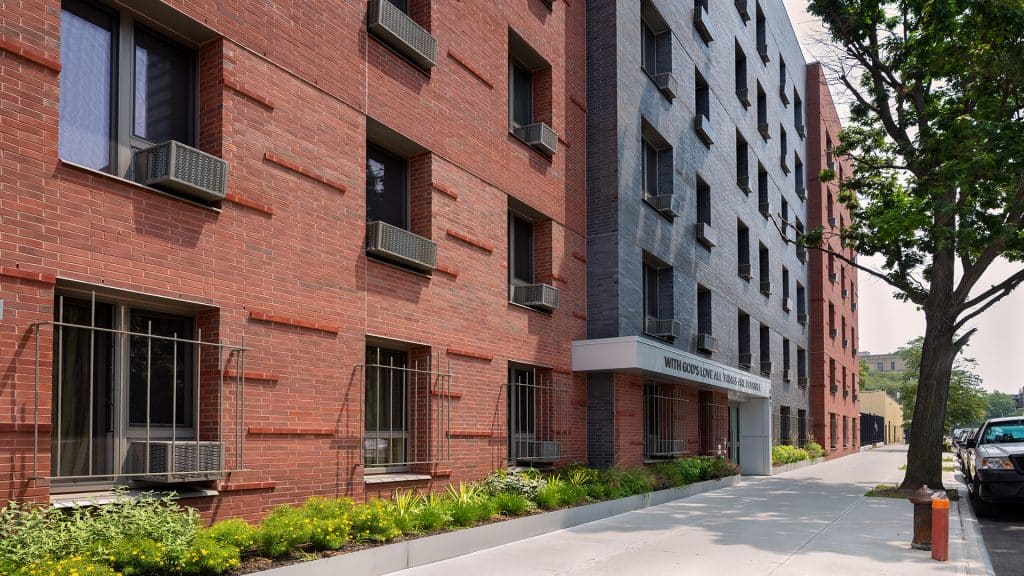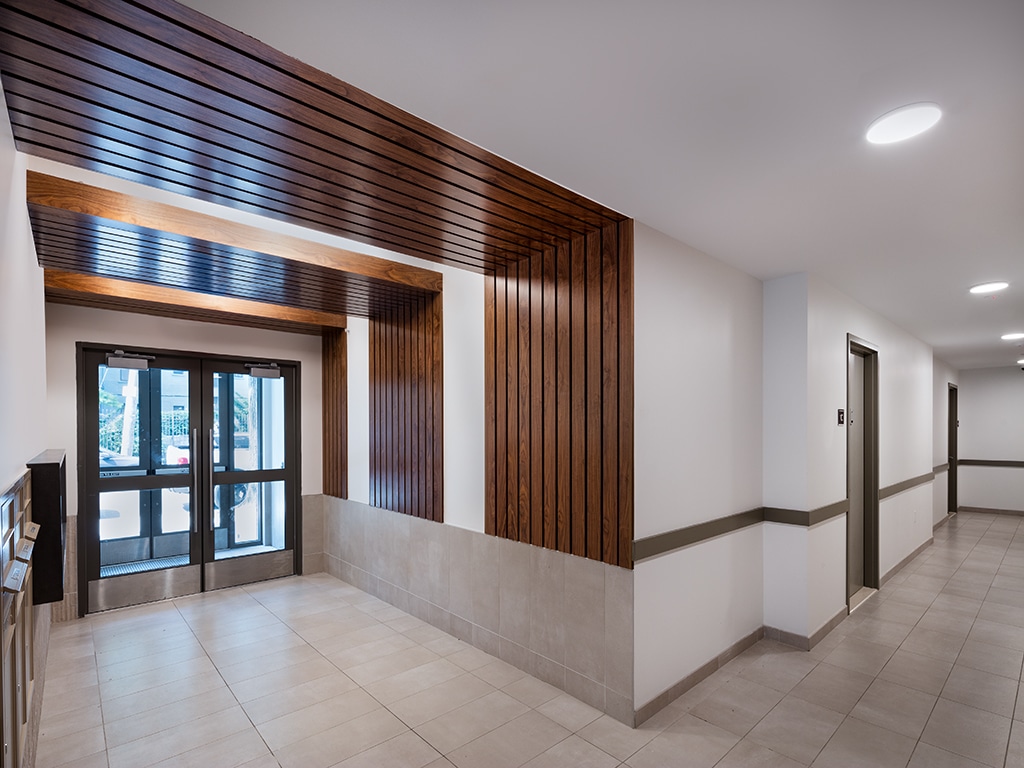Organization Name: Bronx Pro Group, Curtis + Ginsberg Architects
Project Title: Mapes Apartments
Project Location: Bronx, NY
Project Description:
Financed through HPD’s New Construction Program (NCP), Mapes Apartments (Mapes) brings sustainable and resilient affordable housing to the Belmont neighborhood of the Bronx. This 33,738 SF, $19.7 million, 6-story Passive House project provides 30 affordable housing units including two studios, six 1BR, 16 2BR, and six 3BR apartments. Mapes serves a wide range of households ranging from 30% to 80% of AMI as well as the formerly homeless.
A variety of façade colors and materials suggest multiple buildings but are united by an entrance canopy and planters featuring native, drought-tolerant plants. Inside, wood ceilings, warm tones, and ample windows allow daylight and provide bright, pleasant spaces for residents. An exercise room and sunny landscaped courtyard promotes resident health and provide opportunities for socialization and community building.
Mapes attains high standards for comfort and energy efficiency. The team undertook a rigorous R&D process to develop a novel window AC unit that could be closed and thermally isolated during the heating season. This and other innovations ensure a sustainable, resilient, and replicable model for healthy homes with long-term affordability.
Community Impact:
Mapes apartments is an innovative model for the infill development of small sites. The building activates a prominent corner with a contextually sensitive addition. The building’s simple yet refined design anchors the corner while enlivening the street. Mapes Apartments demonstrates that it is possible to reduce the scale of multifamily housing and serve a wide range of incomes, without sacrificing quality design or environmental sustainability
Mapes encourages resident health, wellbeing, and resiliency through active design, quality indoor air systems and building uses that feature fitness and exercise elements. The stairwell includes brightly colored super-graphics and large windows that encourage residents to walk up. A sunny courtyard with lushly planted native plants provides space for tenants to relax, play, or socialize. In Belmont, air quality is comparably worse than the rest of New York City. The building design and mechanical systems focus on air sealing and filtration using ERV's which significantly improve air quality. Overall, the building's reduced energy usage and 31 KW PV roof array contribute to a low-carbon future and environmentally responsible design.
Organization Description:
Bronx Pro Group LLC is a women owned, neighborhood-based firm dedicated to developing high quality, sustainable affordable housing in underserved communities. Since 1998, Bronx Pro has completed over 2,500 housing units inclusive of affordable family, senior and supportive housing.
Curtis + Ginsberg Architects is an award-winning architecture and planning firm with a mission to improve the built environment in a sustainable and socially conscious manner.
Team Members:
• Developer: Bronx Pro Group
• General Contractor: Home Builders 1 LP
• Architect: Curtis + Ginsberg Architects
• Sustainability / Accessibility: Steven Winter Associates
• Landscape Architect: Harr
Thank you for viewing NYHC's Community Impact Gallery. Please note: NYHC does not own or manage any property. If you have any questions about a specific building, please contact the project team listed. To apply for affordable housing opportunities, see housingconnect.nyc.gov or hcr.ny.gov/find-affordable-housing


